Bathroom Design Ideas with Grey Floor and Recessed
Refine by:
Budget
Sort by:Popular Today
121 - 140 of 1,149 photos
Item 1 of 3
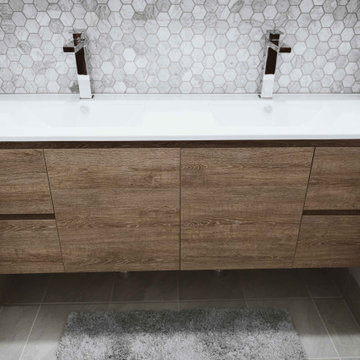
A double vanity that is separate to the main bathroom which is accessible for guests without entering the family bathroom.
The tiling in this area creates a distinguishable distance between the main bathroom and the separate vanity and toilet. The marble hexagon splashback is a great feature behind the integrated dual vanity top.
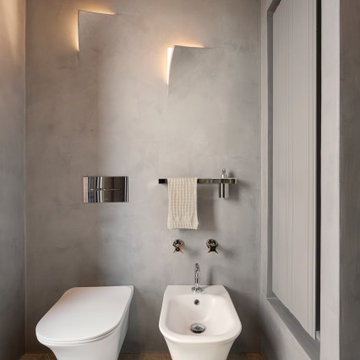
Bagno 1 - bagno interamente rivestito in microcemento colore grigio e pavimento in pietra vicentina. Doccia con bagno turco, controsoffitto con faretti e striscia led sopra il lavandino.

Design ideas for a large contemporary kids bathroom in London with open cabinets, orange cabinets, a freestanding tub, an open shower, a wall-mount toilet, orange tile, ceramic tile, white walls, porcelain floors, a console sink, concrete benchtops, grey floor, an open shower, orange benchtops, a single vanity, a freestanding vanity and recessed.
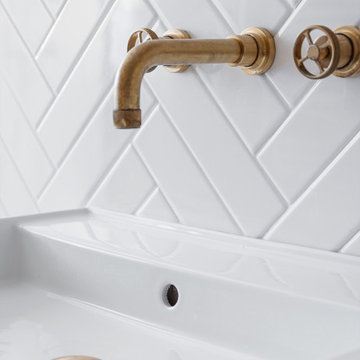
Dettaglio runinetteria in ottone grezzo progetto Shades of Yellow.
Progetto: MID | architettura
Photo by: Roy Bisschops
Design ideas for a mid-sized traditional 3/4 bathroom in Milan with a curbless shower, a two-piece toilet, white tile, porcelain tile, yellow walls, cement tiles, a wall-mount sink, grey floor, a hinged shower door, a double vanity and recessed.
Design ideas for a mid-sized traditional 3/4 bathroom in Milan with a curbless shower, a two-piece toilet, white tile, porcelain tile, yellow walls, cement tiles, a wall-mount sink, grey floor, a hinged shower door, a double vanity and recessed.
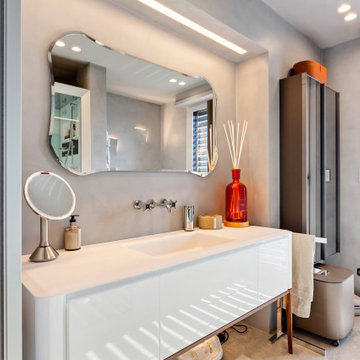
Bagno 1 - bagno interamente rivestito in microcemento colore grigio e pavimento in pietra vicentina. Doccia con bagno turco, controsoffitto con faretti e striscia led sopra il lavandino.
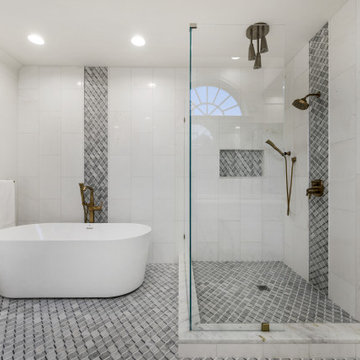
This Highland Park transitional Georgian EnSuite creates a graceful balance between old and new. Completely remodeled in 2019 and 2020. Stately appeal mixed with timeless American comfort and contemporary features make this bathroom truly unique.
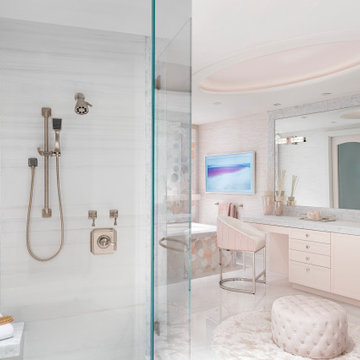
This is an example of a transitional master bathroom in Miami with flat-panel cabinets, an undermount tub, an alcove shower, gray tile, pink tile, white tile, pink walls, a drop-in sink, grey floor, a hinged shower door, grey benchtops, a built-in vanity, recessed and wallpaper.
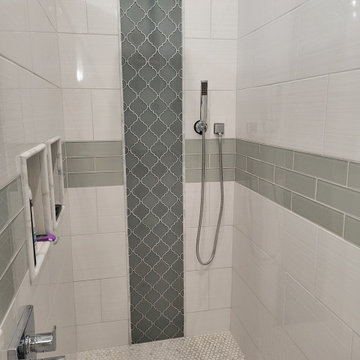
This luxurious bathroom comes complete with a custom vanity, ample drawer storage including cabinets on top of the countertop enhanced with frosted glass doors. The bathroom floor is a field of porcelain damask and diamond-shaped tiles with a border that follows the perimeter of the room including the shape of the cabinetry. Faucets for the vanity are chrome and they are offset from center for a nice symmetrical look. Delicate chrome sconces flank a 48" round mirror that makes the room feel spacious. A gray glass subway tile backsplash is continued around the entire perimeter of the shower. The shower floor is a zero-entry shower which means that it is at the same level as the bathroom floor. Damask shapes continue in the shower. They grace the back wall as a waterfall feature that highlights the rain shower head. The handle to turn on the shower is installed on the adjacent wall so the homeowners can turn on the water without getting that first cold burst. An elegant chrome chandelier is hung at the center of the vanity and extends down from the wood molding feature on the ceiling. Inside a damask-shaped pattern is stenciled for a very dramatic effect. Glass knobs were used for the vanity hardware and a glass knob follows suit on the frosted glass entry door.

Inspiration for a large country master wet room bathroom in Other with shaker cabinets, green cabinets, a claw-foot tub, white tile, subway tile, an undermount sink, marble benchtops, a hinged shower door, grey benchtops, a double vanity, a built-in vanity, grey walls, slate floors, grey floor, decorative wall panelling and recessed.
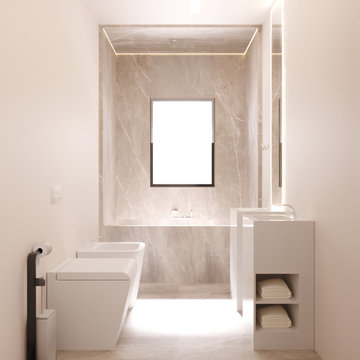
SB apt is the result of a renovation of a 95 sqm apartment. Originally the house had narrow spaces, long narrow corridors and a very articulated living area. The request from the customers was to have a simple, large and bright house, easy to clean and organized.
Through our intervention it was possible to achieve a result of lightness and organization.
It was essential to define a living area free from partitions, a more reserved sleeping area and adequate services. The obtaining of new accessory spaces of the house made the client happy, together with the transformation of the bathroom-laundry into an independent guest bathroom, preceded by a hidden, capacious and functional laundry.
The palette of colors and materials chosen is very simple and constant in all rooms of the house.
Furniture, lighting and decorations were selected following a careful acquaintance with the clients, interpreting their personal tastes and enhancing the key points of the house.
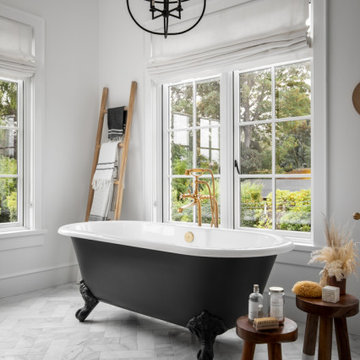
Inspiration for a large transitional master bathroom in Other with shaker cabinets, medium wood cabinets, a freestanding tub, a corner shower, marble benchtops, white benchtops, a double vanity, a freestanding vanity, a one-piece toilet, white tile, subway tile, white walls, ceramic floors, an undermount sink, grey floor, a hinged shower door, a shower seat and recessed.
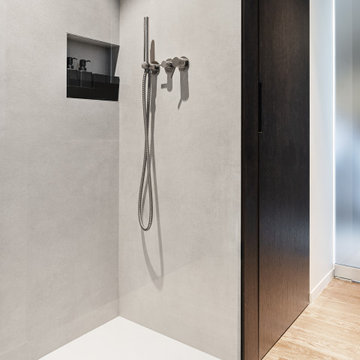
This is an example of a small modern 3/4 bathroom in Bari with a curbless shower, a two-piece toilet, gray tile, porcelain tile, grey walls, dark hardwood floors, a vessel sink, marble benchtops, grey floor, a hinged shower door, black benchtops, a single vanity, a floating vanity and recessed.
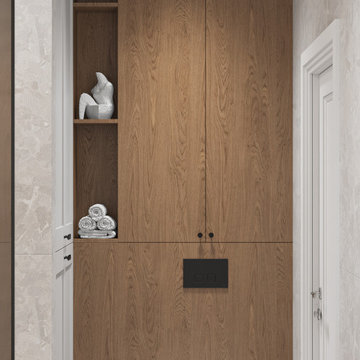
This is an example of a mid-sized contemporary master bathroom in Other with flat-panel cabinets, light wood cabinets, an alcove tub, a shower/bathtub combo, a wall-mount toilet, beige tile, travertine, beige walls, porcelain floors, a drop-in sink, solid surface benchtops, grey floor, a shower curtain, white benchtops, an enclosed toilet, a single vanity, a floating vanity, recessed and panelled walls.
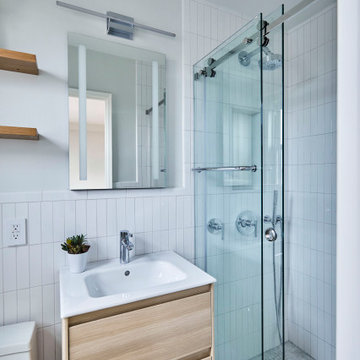
This is an example of a small contemporary master bathroom in New York with flat-panel cabinets, light wood cabinets, an alcove shower, a one-piece toilet, white tile, ceramic tile, grey walls, marble floors, an integrated sink, solid surface benchtops, grey floor, a sliding shower screen, white benchtops, a niche, a single vanity, a floating vanity and recessed.
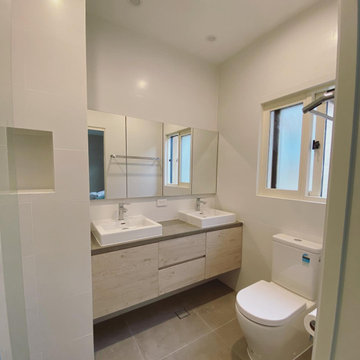
Back to back main bathroom and ensuite bathroom. Practical and efficient.
This is the Ensuite with a walk in shower; display niche and double vanities.
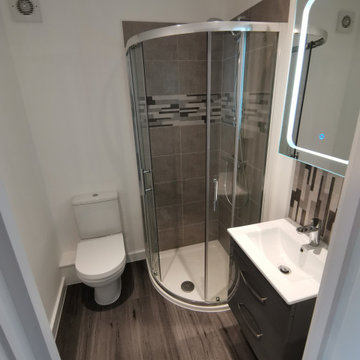
Modern ensuite bathroom with quadrant shower enclosure and contemporary features. Quadrant 800mm shower enclosure with low profile shower tray. Grohe thermostatic shower. Back to wall close coupled toilet with soft close toilet seat. Wall hanged basin unit with two drawers and Grohe monobloc mixer tap. 600mm LED lit mirror cabinet with touch sensor.
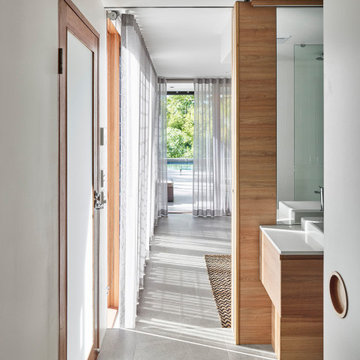
Photo of a mid-sized modern master bathroom in Brisbane with furniture-like cabinets, light wood cabinets, an alcove shower, a wall-mount toilet, white tile, ceramic tile, white walls, ceramic floors, a drop-in sink, solid surface benchtops, grey floor, an open shower, white benchtops, an enclosed toilet, a double vanity, a floating vanity and recessed.
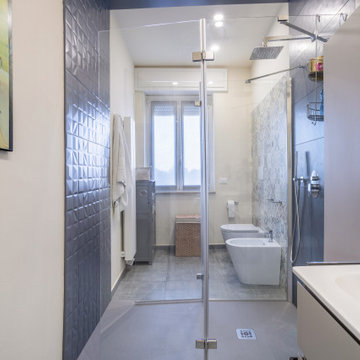
Ristrutturazione completa appartamento da 90mq
Inspiration for a mid-sized contemporary 3/4 bathroom in Milan with flat-panel cabinets, beige cabinets, a curbless shower, a two-piece toilet, white tile, mosaic tile, white walls, porcelain floors, a drop-in sink, laminate benchtops, grey floor, a hinged shower door, white benchtops, a single vanity, a floating vanity and recessed.
Inspiration for a mid-sized contemporary 3/4 bathroom in Milan with flat-panel cabinets, beige cabinets, a curbless shower, a two-piece toilet, white tile, mosaic tile, white walls, porcelain floors, a drop-in sink, laminate benchtops, grey floor, a hinged shower door, white benchtops, a single vanity, a floating vanity and recessed.
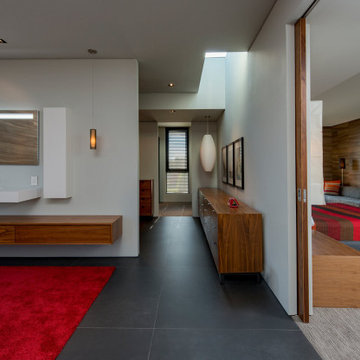
Walker Road Great Falls, Virginia warm & modern primary bedroom suite with bathroom, dressing room & bedroom. Photo by William MacCollum.
Design ideas for an expansive contemporary master bathroom in DC Metro with flat-panel cabinets, medium wood cabinets, white walls, porcelain floors, a wall-mount sink, grey floor, white benchtops, a niche, a single vanity, a floating vanity and recessed.
Design ideas for an expansive contemporary master bathroom in DC Metro with flat-panel cabinets, medium wood cabinets, white walls, porcelain floors, a wall-mount sink, grey floor, white benchtops, a niche, a single vanity, a floating vanity and recessed.
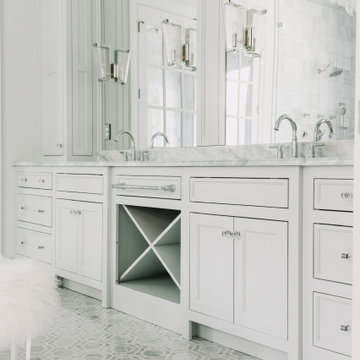
This bathtub area was inspired by the Japanese idea of shinrin yoku, or forest bathing. The soaking tub was positioned beneath a large window letting in forest views. Hexagonal marble tiles create a snappy geometric pattern on the floor. A small room used to hold this primary bathroom's toilet. Reconfiguring the space—and taking out that small space—allowed designer Alexandra Lauren to add a large window and wet room, and let in pretty views and lots of natural light.
Bathroom Design Ideas with Grey Floor and Recessed
7