Bathroom Design Ideas with Grey Floor and Wood
Refine by:
Budget
Sort by:Popular Today
41 - 60 of 427 photos
Item 1 of 3

This is an example of a mid-sized traditional kids bathroom in Brisbane with light wood cabinets, a corner tub, an alcove shower, a one-piece toilet, white tile, matchstick tile, white walls, ceramic floors, a vessel sink, engineered quartz benchtops, grey floor, a hinged shower door, white benchtops, a niche, a single vanity, a floating vanity and wood.
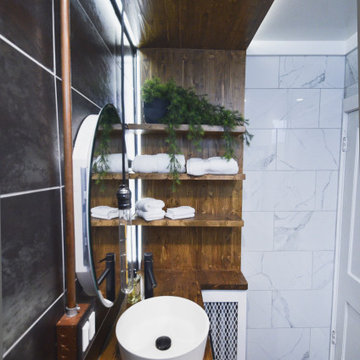
Design by: Marcus Lehman
Craftsmen: Marcus Lehman
Photos by : Marcus Lehman
Most of the furnished products were purchased from Lowe's and Ebay - Others were custom fabricated.
To name a few:
Wood tone is Special Walnut by Minwax on Pine; Dreamline Shower door; Vigo Industries Faucet; Kraus Sink; Smartcore Luxury Vinyl; Pendant light custom; Delta shower valve; Ebay (chinese) shower head.

this vanity was created from reclaimed barn wood and an old farm sink.
Mid-sized country bathroom in Other with louvered cabinets, brown cabinets, a two-piece toilet, a drop-in sink, grey floor, a single vanity, a freestanding vanity, wood, wood walls and concrete floors.
Mid-sized country bathroom in Other with louvered cabinets, brown cabinets, a two-piece toilet, a drop-in sink, grey floor, a single vanity, a freestanding vanity, wood, wood walls and concrete floors.
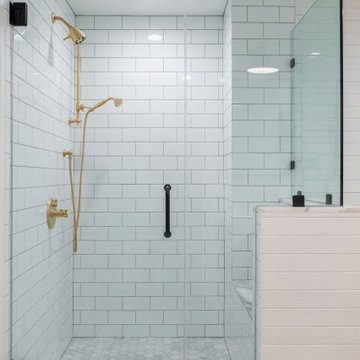
Guest bathroom remodel. Sandblasted wood doors with original antique door hardware. Glass Shower with white subway tile and gray grout. Black shower door hardware. Antique brass faucets. Marble hex tile floor. Painted gray cabinets. Painted white walls and ceilings. Original vintage clawfoot tub. Lakefront 1920's cabin on Lake Tahoe.
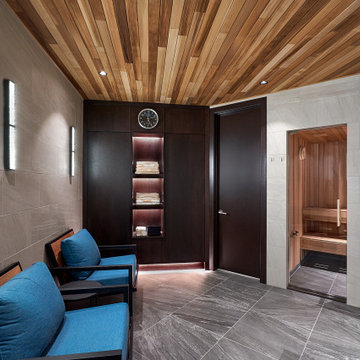
Spa
Large contemporary bathroom in Chicago with an alcove shower, beige tile, porcelain tile, beige walls, porcelain floors, with a sauna, grey floor, a hinged shower door, a shower seat and wood.
Large contemporary bathroom in Chicago with an alcove shower, beige tile, porcelain tile, beige walls, porcelain floors, with a sauna, grey floor, a hinged shower door, a shower seat and wood.

This transformation started with a builder grade bathroom and was expanded into a sauna wet room. With cedar walls and ceiling and a custom cedar bench, the sauna heats the space for a relaxing dry heat experience. The goal of this space was to create a sauna in the secondary bathroom and be as efficient as possible with the space. This bathroom transformed from a standard secondary bathroom to a ergonomic spa without impacting the functionality of the bedroom.
This project was super fun, we were working inside of a guest bedroom, to create a functional, yet expansive bathroom. We started with a standard bathroom layout and by building out into the large guest bedroom that was used as an office, we were able to create enough square footage in the bathroom without detracting from the bedroom aesthetics or function. We worked with the client on her specific requests and put all of the materials into a 3D design to visualize the new space.
Houzz Write Up: https://www.houzz.com/magazine/bathroom-of-the-week-stylish-spa-retreat-with-a-real-sauna-stsetivw-vs~168139419
The layout of the bathroom needed to change to incorporate the larger wet room/sauna. By expanding the room slightly it gave us the needed space to relocate the toilet, the vanity and the entrance to the bathroom allowing for the wet room to have the full length of the new space.
This bathroom includes a cedar sauna room that is incorporated inside of the shower, the custom cedar bench follows the curvature of the room's new layout and a window was added to allow the natural sunlight to come in from the bedroom. The aromatic properties of the cedar are delightful whether it's being used with the dry sauna heat and also when the shower is steaming the space. In the shower are matching porcelain, marble-look tiles, with architectural texture on the shower walls contrasting with the warm, smooth cedar boards. Also, by increasing the depth of the toilet wall, we were able to create useful towel storage without detracting from the room significantly.
This entire project and client was a joy to work with.
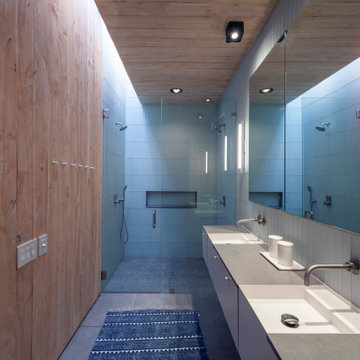
This is an example of a mid-sized contemporary master bathroom in Dallas with flat-panel cabinets, grey cabinets, gray tile, glass tile, blue walls, ceramic floors, grey floor, an open shower, grey benchtops, a double vanity, a floating vanity, wood and panelled walls.
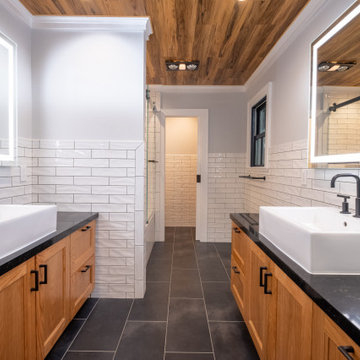
Design ideas for a mid-sized contemporary master bathroom in Orange County with shaker cabinets, medium wood cabinets, an alcove tub, a shower/bathtub combo, white tile, subway tile, porcelain floors, a vessel sink, solid surface benchtops, grey floor, a sliding shower screen, black benchtops, an enclosed toilet, a double vanity, a built-in vanity and wood.
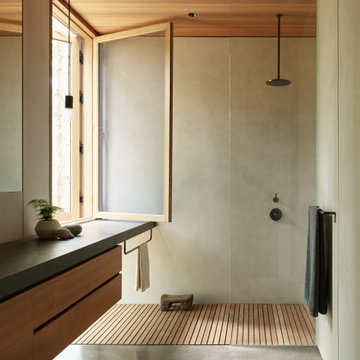
Plaster walls, teak shower floor, granite counter top, and teak cabinets with custom windows opening into shower.
Inspiration for a modern bathroom in Seattle with flat-panel cabinets, concrete floors, granite benchtops, medium wood cabinets, a curbless shower, gray tile, grey floor, an open shower, grey benchtops, a floating vanity and wood.
Inspiration for a modern bathroom in Seattle with flat-panel cabinets, concrete floors, granite benchtops, medium wood cabinets, a curbless shower, gray tile, grey floor, an open shower, grey benchtops, a floating vanity and wood.
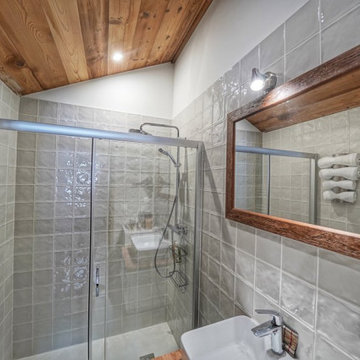
Inspiration for a country 3/4 bathroom in Lyon with white tile, white walls, ceramic floors, a vessel sink, laminate benchtops, grey floor, a single vanity and wood.
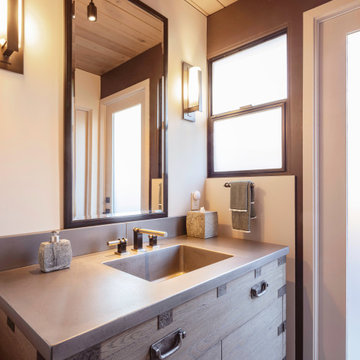
Guest Bath with cast concrete top and integral sink on tnqasu-stye cabinet.
Asian bathroom in San Francisco with flat-panel cabinets, light wood cabinets, white walls, an integrated sink, grey floor, grey benchtops, a single vanity, a built-in vanity and wood.
Asian bathroom in San Francisco with flat-panel cabinets, light wood cabinets, white walls, an integrated sink, grey floor, grey benchtops, a single vanity, a built-in vanity and wood.
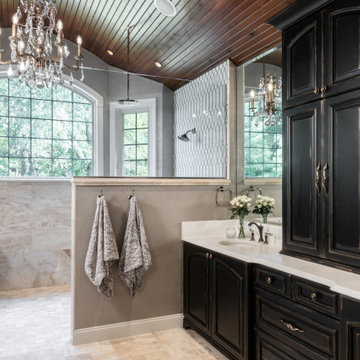
Inspiration for a traditional bathroom in St Louis with raised-panel cabinets, black cabinets, a freestanding tub, gray tile, an undermount sink, grey floor, white benchtops, a double vanity, a built-in vanity, vaulted and wood.
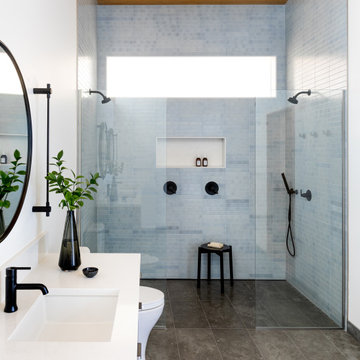
Inspiration for a large country master bathroom in Portland with an open shower, limestone floors, an undermount sink, engineered quartz benchtops, grey floor, an open shower, white benchtops and wood.
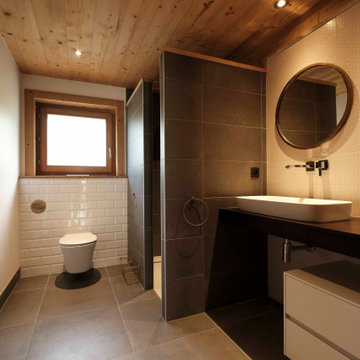
Salle de bain parentale avec une vasque posée et faience en carreaux de ciment rose pale.
Un grand miroir rond laiton pour agrandir et adoucir l'espace.
Douche a l'italienne avec cloison et faience grise.
Toilette suspendu avec carrelage métro qui permet visuellement de les intégrer.

Vista verso il bagno
Photo of a small modern master bathroom in Other with beaded inset cabinets, a double shower, a wall-mount toilet, gray tile, limestone, grey walls, limestone floors, a drop-in sink, marble benchtops, grey floor, a hinged shower door, black benchtops, a double vanity, a freestanding vanity and wood.
Photo of a small modern master bathroom in Other with beaded inset cabinets, a double shower, a wall-mount toilet, gray tile, limestone, grey walls, limestone floors, a drop-in sink, marble benchtops, grey floor, a hinged shower door, black benchtops, a double vanity, a freestanding vanity and wood.
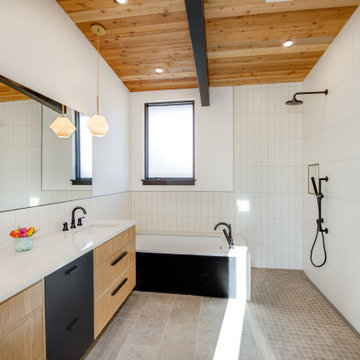
Inspiration for a large contemporary master bathroom in Denver with flat-panel cabinets, beige cabinets, an undermount tub, an open shower, white tile, porcelain tile, white walls, porcelain floors, an undermount sink, grey floor, an open shower, white benchtops, a niche, a double vanity, wood and a built-in vanity.
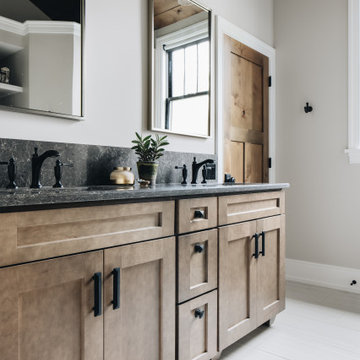
Inspiration for a mid-sized country master bathroom in Grand Rapids with shaker cabinets, beige walls, porcelain floors, an undermount sink, engineered quartz benchtops, grey floor, a built-in vanity, medium wood cabinets, grey benchtops, a double vanity and wood.

Rustic master bath spa with beautiful cabinetry, pebble tile and Helmsley Cambria Quartz. Topped off with Kohler Bancroft plumbing in Oil Rubbed Finish.
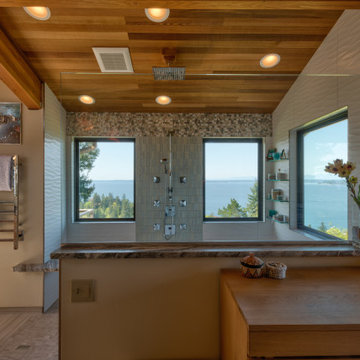
This custom-built residence was our client’s childhood home, holding sentimental memories for her. Today as a detail-oriented Dentist and her husband, a retired Sea Captain, they wanted to put their own stamp on the house, making it suitable for their own unique lifestyle.
The main objective of the design was to increase the Puget Sound views in every room possible. This
entailed some areas receiving major overhaul, such as the master suite, lesser updates to the kitchen and office, and a surprise remodel to the expansive wine cellar. All these were done while preserving the home’s 1970s-era quirkiness.
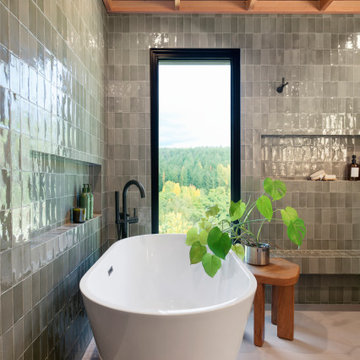
Spa like primary bathroom with a open concept. Easy to clean and plenty of room. Custom walnut wall hung vanity that has horizontal wood slats. Bright, cozy and luxurious.
JL Interiors is a LA-based creative/diverse firm that specializes in residential interiors. JL Interiors empowers homeowners to design their dream home that they can be proud of! The design isn’t just about making things beautiful; it’s also about making things work beautifully. Contact us for a free consultation Hello@JLinteriors.design _ 310.390.6849_ www.JLinteriors.design
Bathroom Design Ideas with Grey Floor and Wood
3