Decorating With Blue And White Bathroom Design Ideas with Grey Floor
Refine by:
Budget
Sort by:Popular Today
1 - 20 of 145 photos
Item 1 of 3
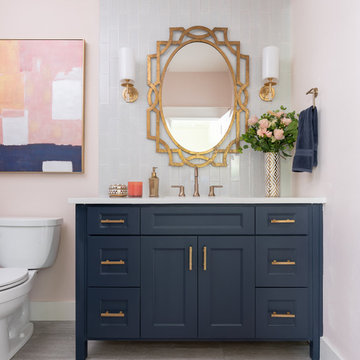
This is an example of a mid-sized transitional 3/4 bathroom in Dallas with blue cabinets, blue tile, glass tile, pink walls, an undermount sink, quartzite benchtops, white benchtops, recessed-panel cabinets, a two-piece toilet and grey floor.
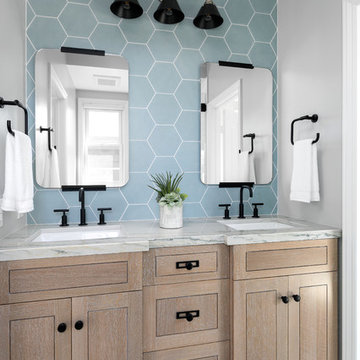
Inspiration for a beach style 3/4 bathroom in Orange County with light wood cabinets, blue tile, grey walls, an undermount sink, grey floor, grey benchtops and shaker cabinets.
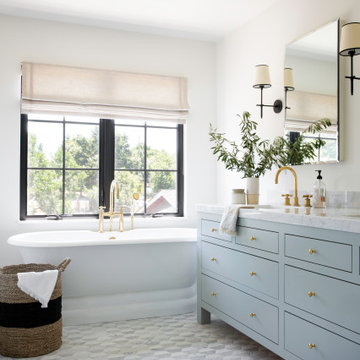
Beach style master bathroom in San Francisco with blue cabinets, a freestanding tub, white walls, an undermount sink, grey floor, white benchtops, a double vanity, a freestanding vanity and flat-panel cabinets.
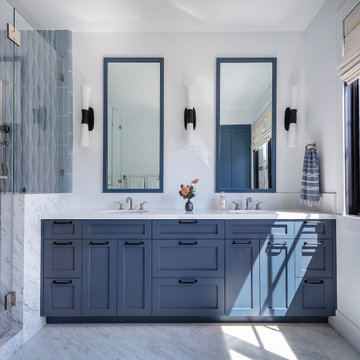
Transitional bathroom in San Francisco with shaker cabinets, blue cabinets, an alcove shower, blue tile, white walls, an undermount sink, grey floor, a hinged shower door and white benchtops.
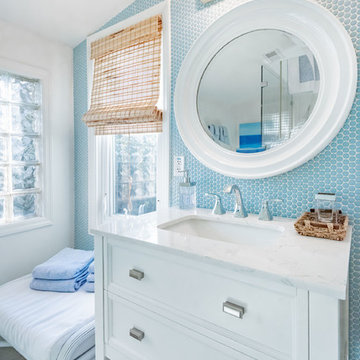
Inspiration for a beach style bathroom in Charleston with recessed-panel cabinets, white cabinets, blue tile, mosaic tile, white walls, an undermount sink, grey floor and white benchtops.
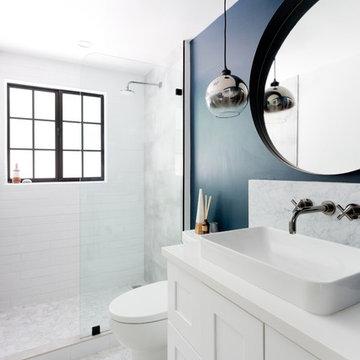
Photo of a small transitional 3/4 bathroom in Orange County with shaker cabinets, white cabinets, an alcove shower, a one-piece toilet, gray tile, white tile, marble, blue walls, marble floors, a vessel sink, engineered quartz benchtops, grey floor, an open shower and white benchtops.
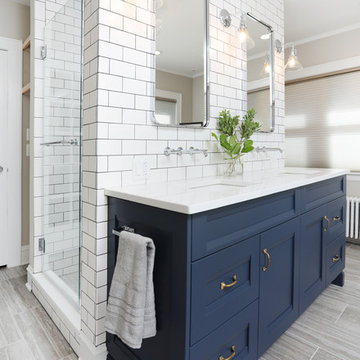
His and hers navy blue vanity with gold hardware and polished chrome fixtures.
Photo by Normandy Remodeling
Inspiration for a mid-sized transitional master bathroom in Chicago with recessed-panel cabinets, blue cabinets, white tile, ceramic tile, beige walls, porcelain floors, an undermount sink, engineered quartz benchtops, white benchtops, an alcove shower, grey floor and a hinged shower door.
Inspiration for a mid-sized transitional master bathroom in Chicago with recessed-panel cabinets, blue cabinets, white tile, ceramic tile, beige walls, porcelain floors, an undermount sink, engineered quartz benchtops, white benchtops, an alcove shower, grey floor and a hinged shower door.
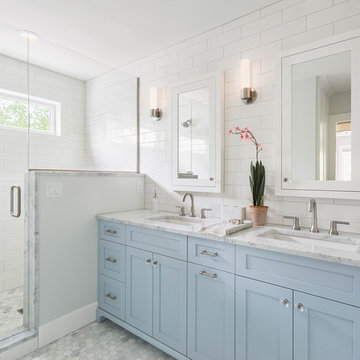
This home is a modern farmhouse on the outside with an open-concept floor plan and nautical/midcentury influence on the inside! From top to bottom, this home was completely customized for the family of four with five bedrooms and 3-1/2 bathrooms spread over three levels of 3,998 sq. ft. This home is functional and utilizes the space wisely without feeling cramped. Some of the details that should be highlighted in this home include the 5” quartersawn oak floors, detailed millwork including ceiling beams, abundant natural lighting, and a cohesive color palate.
Space Plans, Building Design, Interior & Exterior Finishes by Anchor Builders
Andrea Rugg Photography
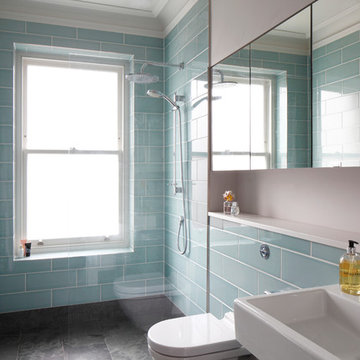
Bedwardine Road is our epic renovation and extension of a vast Victorian villa in Crystal Palace, south-east London.
Traditional architectural details such as flat brick arches and a denticulated brickwork entablature on the rear elevation counterbalance a kitchen that feels like a New York loft, complete with a polished concrete floor, underfloor heating and floor to ceiling Crittall windows.
Interiors details include as a hidden “jib” door that provides access to a dressing room and theatre lights in the master bathroom.
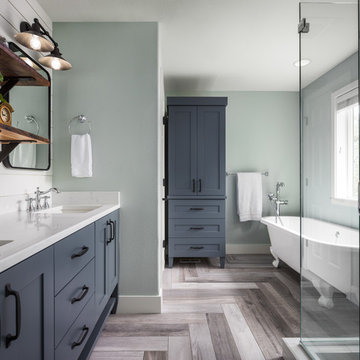
Caleb Vandermeer Photography
Inspiration for a mid-sized country master bathroom in Portland with shaker cabinets, blue cabinets, a claw-foot tub, a corner shower, a two-piece toilet, white tile, porcelain tile, blue walls, porcelain floors, an undermount sink, engineered quartz benchtops, grey floor and a hinged shower door.
Inspiration for a mid-sized country master bathroom in Portland with shaker cabinets, blue cabinets, a claw-foot tub, a corner shower, a two-piece toilet, white tile, porcelain tile, blue walls, porcelain floors, an undermount sink, engineered quartz benchtops, grey floor and a hinged shower door.
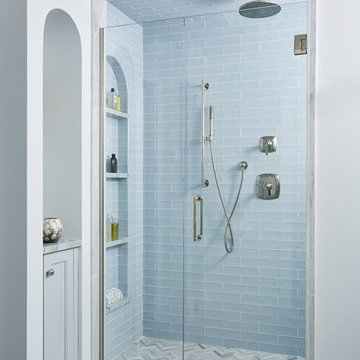
alyssa lee photography
Transitional 3/4 bathroom in Minneapolis with blue cabinets, an alcove shower, blue tile, grey floor and a hinged shower door.
Transitional 3/4 bathroom in Minneapolis with blue cabinets, an alcove shower, blue tile, grey floor and a hinged shower door.
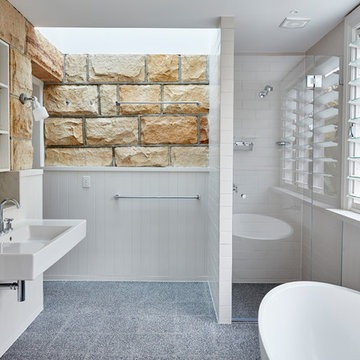
This is an example of a beach style master bathroom in Sydney with white tile, open cabinets, white cabinets, a freestanding tub, an alcove shower, multi-coloured walls, concrete floors, a wall-mount sink, grey floor and a hinged shower door.
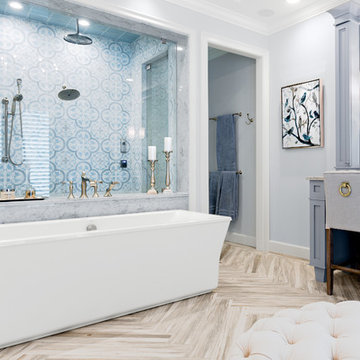
This master spa bath has a soaking tub, steam shower, and custom cabinetry. The cement tiles add pattern to the shower walls. The porcelain wood look plank flooring is laid in a herringbone pattern.
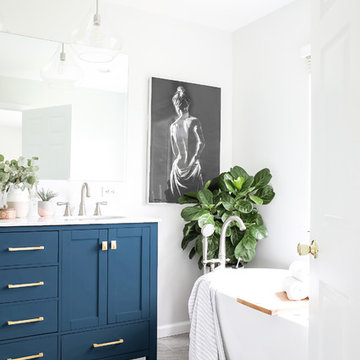
Beautiful spa bathroom with navy blue vanity, gorgeous sleek freestanding bathtub, and glass enclosed shower.
Mid-sized transitional master bathroom in DC Metro with blue cabinets, a freestanding tub, grey walls, porcelain floors, an undermount sink, marble benchtops, grey floor, white benchtops and shaker cabinets.
Mid-sized transitional master bathroom in DC Metro with blue cabinets, a freestanding tub, grey walls, porcelain floors, an undermount sink, marble benchtops, grey floor, white benchtops and shaker cabinets.
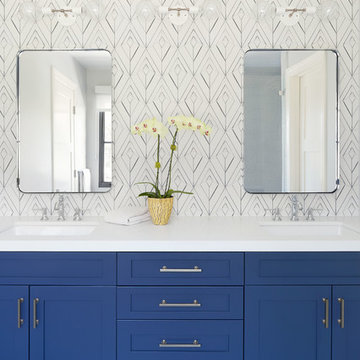
This is an example of a beach style master bathroom in San Francisco with shaker cabinets, blue cabinets, multi-coloured walls, an undermount sink, grey floor and white benchtops.
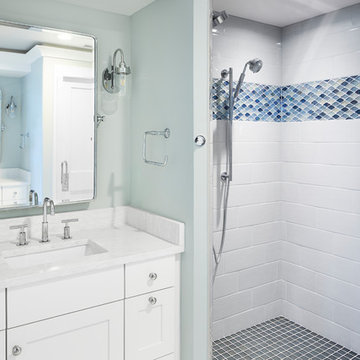
Brian Wetzel
Inspiration for a beach style bathroom in Other with shaker cabinets, white cabinets, an alcove shower, white tile, blue walls, an undermount sink, grey floor, a hinged shower door and white benchtops.
Inspiration for a beach style bathroom in Other with shaker cabinets, white cabinets, an alcove shower, white tile, blue walls, an undermount sink, grey floor, a hinged shower door and white benchtops.
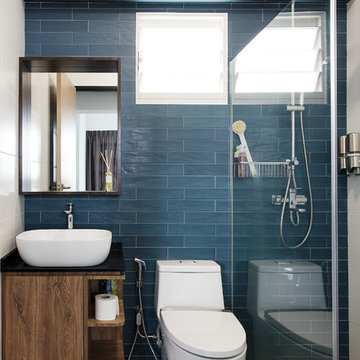
Inspiration for a contemporary 3/4 bathroom in Singapore with flat-panel cabinets, medium wood cabinets, a corner shower, a one-piece toilet, blue tile, subway tile, white walls, a vessel sink, grey floor and an open shower.
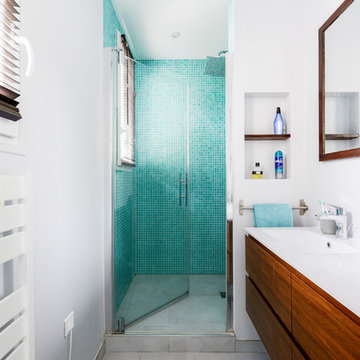
Design ideas for a mid-sized contemporary 3/4 bathroom in Paris with flat-panel cabinets, medium wood cabinets, an alcove shower, blue tile, mosaic tile, white walls, an integrated sink, grey floor, a hinged shower door, a two-piece toilet, ceramic floors and white benchtops.
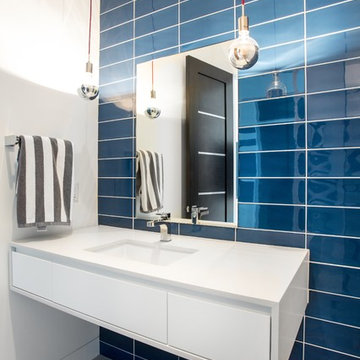
Beautiful oversized subway tile lined up perfectly to offset the hint of red streaming from the pendants give this bathroom character and appeal.
Design ideas for a contemporary bathroom in Salt Lake City with flat-panel cabinets, white cabinets, blue tile, white walls, an undermount sink and grey floor.
Design ideas for a contemporary bathroom in Salt Lake City with flat-panel cabinets, white cabinets, blue tile, white walls, an undermount sink and grey floor.
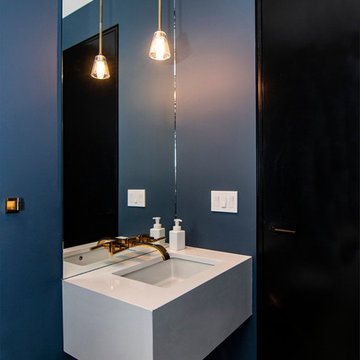
photo by Pedro Marti
Inspiration for a small contemporary powder room in New York with blue walls, medium hardwood floors, engineered quartz benchtops, grey floor, white benchtops and an undermount sink.
Inspiration for a small contemporary powder room in New York with blue walls, medium hardwood floors, engineered quartz benchtops, grey floor, white benchtops and an undermount sink.
Decorating With Blue And White Bathroom Design Ideas with Grey Floor
1

