Shiplap Walls Bathroom Design Ideas with Grey Floor
Refine by:
Budget
Sort by:Popular Today
1 - 20 of 74 photos
Item 1 of 3
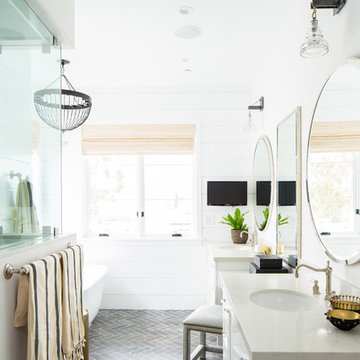
Photography: Ryan Garvin
Inspiration for a beach style bathroom in Los Angeles with recessed-panel cabinets, white cabinets, a freestanding tub, white walls, an undermount sink, grey floor, a hinged shower door and beige benchtops.
Inspiration for a beach style bathroom in Los Angeles with recessed-panel cabinets, white cabinets, a freestanding tub, white walls, an undermount sink, grey floor, a hinged shower door and beige benchtops.
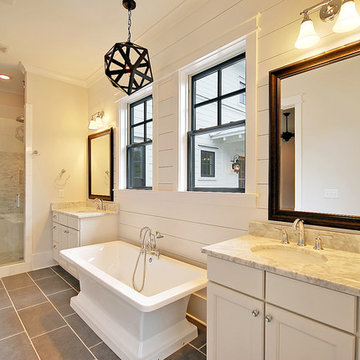
Master Bathroom
This is an example of a mid-sized traditional 3/4 bathroom in Charleston with recessed-panel cabinets, white cabinets, a freestanding tub, an alcove shower, gray tile, mosaic tile, white walls, porcelain floors, an undermount sink, marble benchtops, grey floor and a hinged shower door.
This is an example of a mid-sized traditional 3/4 bathroom in Charleston with recessed-panel cabinets, white cabinets, a freestanding tub, an alcove shower, gray tile, mosaic tile, white walls, porcelain floors, an undermount sink, marble benchtops, grey floor and a hinged shower door.
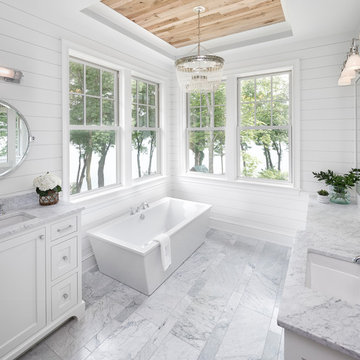
Landmark Photography
Photo of a beach style master bathroom in Minneapolis with shaker cabinets, white cabinets, a freestanding tub, white walls, an undermount sink, grey floor, grey benchtops, marble floors and marble benchtops.
Photo of a beach style master bathroom in Minneapolis with shaker cabinets, white cabinets, a freestanding tub, white walls, an undermount sink, grey floor, grey benchtops, marble floors and marble benchtops.
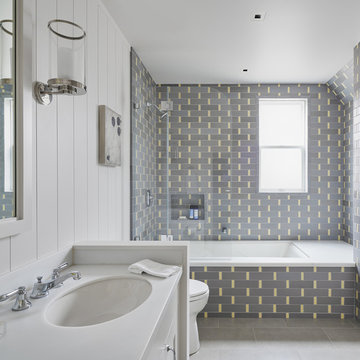
Richardson Architects
Jonathan Mitchell Photography
Inspiration for a mid-sized arts and crafts 3/4 bathroom in San Francisco with white cabinets, an undermount tub, a shower/bathtub combo, gray tile, yellow tile, subway tile, white walls, an undermount sink, grey floor, white benchtops, concrete floors and solid surface benchtops.
Inspiration for a mid-sized arts and crafts 3/4 bathroom in San Francisco with white cabinets, an undermount tub, a shower/bathtub combo, gray tile, yellow tile, subway tile, white walls, an undermount sink, grey floor, white benchtops, concrete floors and solid surface benchtops.
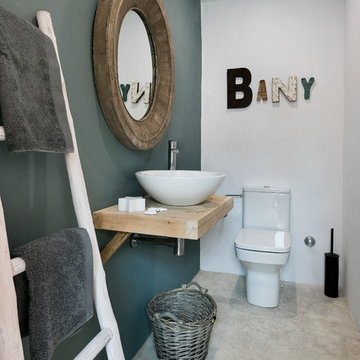
Design ideas for a small country powder room in Barcelona with multi-coloured walls, concrete floors, a vessel sink, wood benchtops, grey floor and beige benchtops.
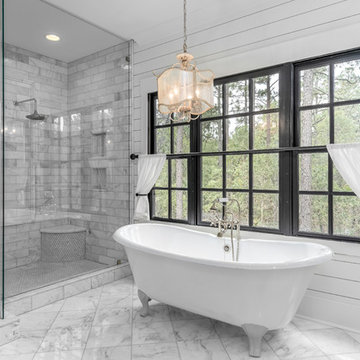
Photography: Christopher Jones Photography / Builder: Riley & Walker Homes
Country bathroom in Raleigh with a claw-foot tub, a corner shower, gray tile, white walls and grey floor.
Country bathroom in Raleigh with a claw-foot tub, a corner shower, gray tile, white walls and grey floor.
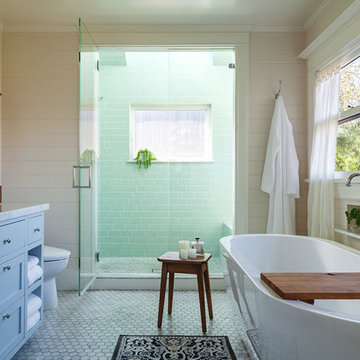
Photo By: Michele Lee Wilson
Traditional master bathroom in San Francisco with blue cabinets, a freestanding tub, an alcove shower, green tile, subway tile, beige walls, marble floors, an undermount sink, marble benchtops, grey floor, a hinged shower door and grey benchtops.
Traditional master bathroom in San Francisco with blue cabinets, a freestanding tub, an alcove shower, green tile, subway tile, beige walls, marble floors, an undermount sink, marble benchtops, grey floor, a hinged shower door and grey benchtops.
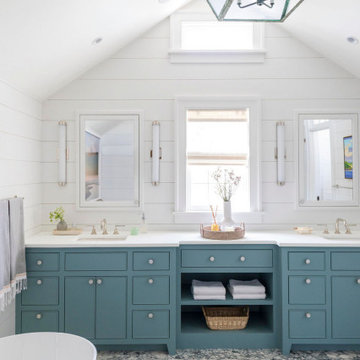
Photo of a beach style bathroom in Chicago with flat-panel cabinets, blue cabinets, white walls, an undermount sink, grey floor, white benchtops and a double vanity.
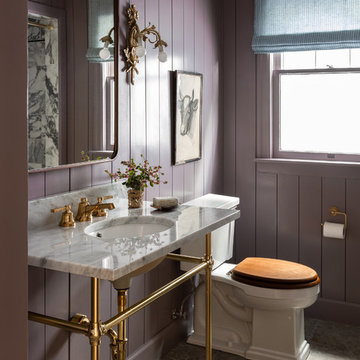
brass hardware, old house, tudor house,
Photo of a traditional bathroom in Seattle with purple walls, an undermount sink, grey floor and white benchtops.
Photo of a traditional bathroom in Seattle with purple walls, an undermount sink, grey floor and white benchtops.
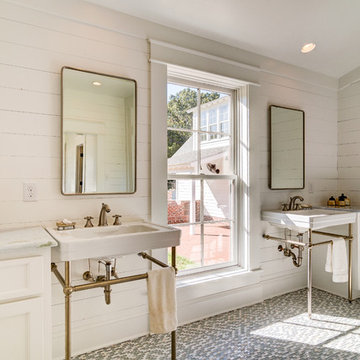
Master bathroom with clawfoot tub, chandalier, planked wood walls, farmhouse
Large country master bathroom in Other with white walls, mosaic tile floors, a console sink, marble benchtops, grey floor, shaker cabinets and white cabinets.
Large country master bathroom in Other with white walls, mosaic tile floors, a console sink, marble benchtops, grey floor, shaker cabinets and white cabinets.
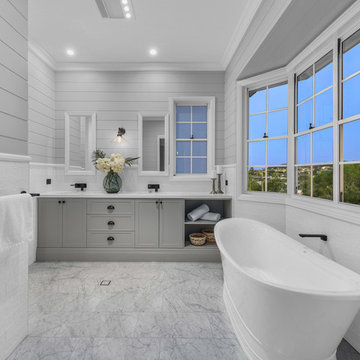
The team at One Property Design designed and created this immaculate modern Hamptons inspired home. The use of cool greys and modern features ensures this home is nothing short of spectacular. Every detail has been attended to and the view of the Brisbane skyline is featured throughout.
Intrim SK72 Skirting 185x18mm, Intrim SK72 Architraves 66x18mm, Intrim CR25 Chair rail and Intrim IN13 Inlay mould were used throughout.
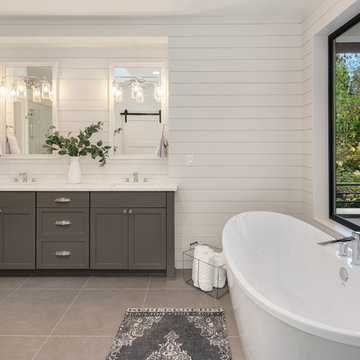
Set in a downtown Kirkland neighborhood, the 1st Street project captures the best of suburban living. The open floor plan brings kitchen, dining, and living space within reach, and rich wood beams, shiplap, and stone accents add timeless texture with a modern twist. Four bedrooms and a sprawling daylight basement create distinct spaces for family life, and the finished covered patio invites residents to breathe in the best of Pacific Northwest summers.
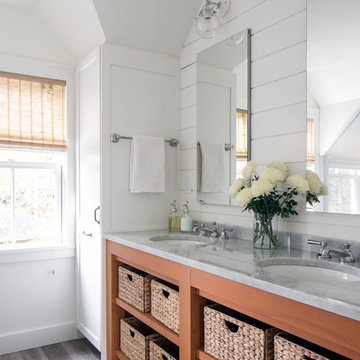
TEAM
Architect: LDa Architecture & Interiors
Builder: 41 Degrees North Construction, Inc.
Landscape Architect: Wild Violets (Landscape and Garden Design on Martha's Vineyard)
Photographer: Sean Litchfield Photography
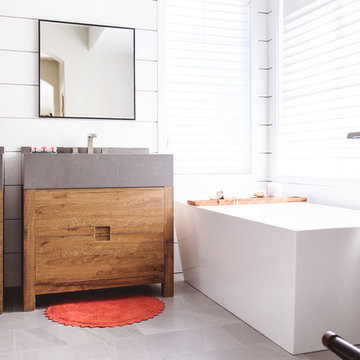
This is an example of a mid-sized contemporary master bathroom in San Diego with flat-panel cabinets, medium wood cabinets, a freestanding tub, white walls, grey floor, an alcove shower, blue tile, white tile, cement tile, an undermount sink, an open shower and grey benchtops.
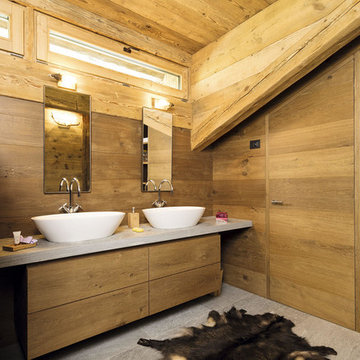
Design ideas for a small country master bathroom in New York with flat-panel cabinets, medium wood cabinets, brown walls, a vessel sink, grey floor, marble benchtops and limestone floors.
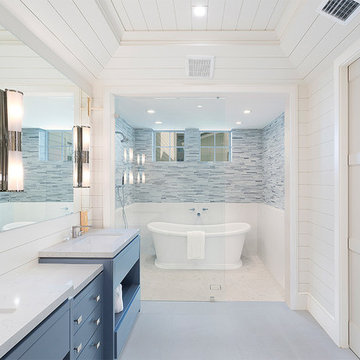
Photo of a beach style bathroom in Miami with flat-panel cabinets, blue cabinets, a freestanding tub, blue tile, matchstick tile, white walls, an undermount sink, grey floor and white benchtops.
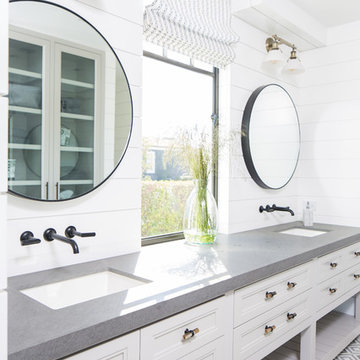
Ryan Garvin
This is an example of a beach style bathroom in Orange County with recessed-panel cabinets, white cabinets, white walls, an undermount sink, grey floor and grey benchtops.
This is an example of a beach style bathroom in Orange County with recessed-panel cabinets, white cabinets, white walls, an undermount sink, grey floor and grey benchtops.
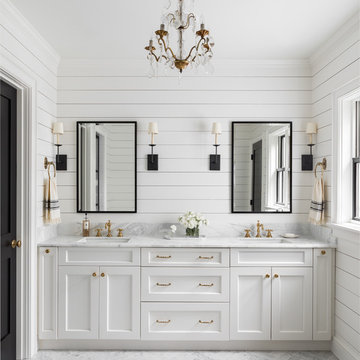
Inspiration for a country master bathroom in Seattle with shaker cabinets, white cabinets, white walls, an undermount sink, grey floor and grey benchtops.
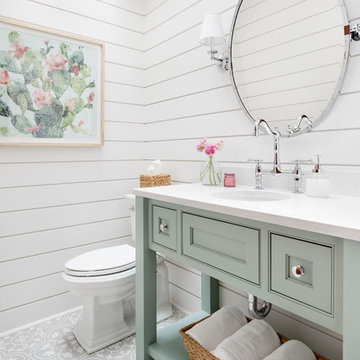
It’s always a blessing when your clients become friends - and that’s exactly what blossomed out of this two-phase remodel (along with three transformed spaces!). These clients were such a joy to work with and made what, at times, was a challenging job feel seamless. This project consisted of two phases, the first being a reconfiguration and update of their master bathroom, guest bathroom, and hallway closets, and the second a kitchen remodel.
In keeping with the style of the home, we decided to run with what we called “traditional with farmhouse charm” – warm wood tones, cement tile, traditional patterns, and you can’t forget the pops of color! The master bathroom airs on the masculine side with a mostly black, white, and wood color palette, while the powder room is very feminine with pastel colors.
When the bathroom projects were wrapped, it didn’t take long before we moved on to the kitchen. The kitchen already had a nice flow, so we didn’t need to move any plumbing or appliances. Instead, we just gave it the facelift it deserved! We wanted to continue the farmhouse charm and landed on a gorgeous terracotta and ceramic hand-painted tile for the backsplash, concrete look-alike quartz countertops, and two-toned cabinets while keeping the existing hardwood floors. We also removed some upper cabinets that blocked the view from the kitchen into the dining and living room area, resulting in a coveted open concept floor plan.
Our clients have always loved to entertain, but now with the remodel complete, they are hosting more than ever, enjoying every second they have in their home.
---
Project designed by interior design studio Kimberlee Marie Interiors. They serve the Seattle metro area including Seattle, Bellevue, Kirkland, Medina, Clyde Hill, and Hunts Point.
For more about Kimberlee Marie Interiors, see here: https://www.kimberleemarie.com/
To learn more about this project, see here
https://www.kimberleemarie.com/kirkland-remodel-1
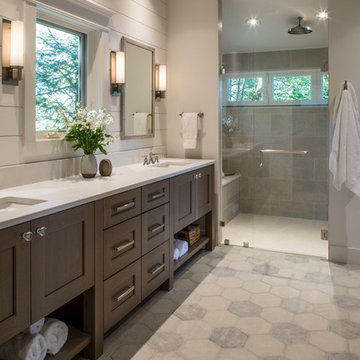
Interior Design: Allard + Roberts Interior Design
Construction: K Enterprises
Photography: David Dietrich Photography
Photo of a mid-sized transitional master bathroom in Other with medium wood cabinets, a double shower, a two-piece toilet, gray tile, ceramic tile, white walls, ceramic floors, an undermount sink, engineered quartz benchtops, grey floor, a hinged shower door, white benchtops and shaker cabinets.
Photo of a mid-sized transitional master bathroom in Other with medium wood cabinets, a double shower, a two-piece toilet, gray tile, ceramic tile, white walls, ceramic floors, an undermount sink, engineered quartz benchtops, grey floor, a hinged shower door, white benchtops and shaker cabinets.
Shiplap Walls Bathroom Design Ideas with Grey Floor
1

