All Ceiling Designs Bathroom Design Ideas with Grey Floor
Refine by:
Budget
Sort by:Popular Today
141 - 160 of 5,571 photos
Item 1 of 3

We carried out a full refurbishment and remodelling of this wonderful grade II listed villa, located in North Kensington.
Complete with a home library, open fireplaces throughout and use of original wooden beams. This home merges the old and the new perfectly.
Photography – Signature Agency

Transform your home with a new construction master bathroom remodel that embodies modern luxury. Two overhead square mirrors provide a spacious feel, reflecting light and making the room appear larger. Adding elegance, the wood cabinetry complements the white backsplash, and the gold and black fixtures create a sophisticated contrast. The hexagon flooring adds a unique touch and pairs perfectly with the white countertops. But the highlight of this remodel is the shower's niche and bench, alongside the freestanding bathtub ready for a relaxing soak.

Reconfiguration of a dilapidated bathroom and separate toilet in a Victorian house in Walthamstow village.
The original toilet was situated straight off of the landing space and lacked any privacy as it opened onto the landing. The original bathroom was separate from the WC with the entrance at the end of the landing. To get to the rear bedroom meant passing through the bathroom which was not ideal. The layout was reconfigured to create a family bathroom which incorporated a walk-in shower where the original toilet had been and freestanding bath under a large sash window. The new bathroom is slightly slimmer than the original this is to create a short corridor leading to the rear bedroom.
The ceiling was removed and the joists exposed to create the feeling of a larger space. A rooflight sits above the walk-in shower and the room is flooded with natural daylight. Hanging plants are hung from the exposed beams bringing nature and a feeling of calm tranquility into the space.

Light sparkles off of the polished wavy wall tile as it streams in from the skylight providing plenty of illumination even on gray days.
Design ideas for a small transitional wet room bathroom in Charleston with flat-panel cabinets, grey cabinets, a two-piece toilet, gray tile, porcelain tile, grey walls, porcelain floors, an undermount sink, engineered quartz benchtops, grey floor, an open shower, white benchtops, a niche, a single vanity, a built-in vanity and vaulted.
Design ideas for a small transitional wet room bathroom in Charleston with flat-panel cabinets, grey cabinets, a two-piece toilet, gray tile, porcelain tile, grey walls, porcelain floors, an undermount sink, engineered quartz benchtops, grey floor, an open shower, white benchtops, a niche, a single vanity, a built-in vanity and vaulted.

This stunning Gainesville bathroom design is a spa style retreat with a large vanity, freestanding tub, and spacious open shower. The Shiloh Cabinetry vanity with a Windsor door style in a Stonehenge finish on Alder gives the space a warm, luxurious feel, accessorized with Top Knobs honey bronze finish hardware. The large L-shaped vanity space has ample storage including tower cabinets with a make up vanity in the center. Large beveled framed mirrors to match the vanity fit neatly between each tower cabinet and Savoy House light fixtures are a practical addition that also enhances the style of the space. An engineered quartz countertop, plus Kohler Archer sinks and Kohler Purist faucets complete the vanity area. A gorgeous Strom freestanding tub add an architectural appeal to the room, paired with a Kohler bath faucet, and set against the backdrop of a Stone Impressions Lotus Shadow Thassos Marble tiled accent wall with a chandelier overhead. Adjacent to the tub is the spacious open shower style featuring Soci 3x12 textured white tile, gold finish Kohler showerheads, and recessed storage niches. A large, arched window offers natural light to the space, and towel hooks plus a radiator towel warmer sit just outside the shower. Happy Floors Northwind white 6 x 36 wood look porcelain floor tile in a herringbone pattern complete the look of this space.

Well, it's finally completed and the final photo shoot is done. ⠀
It's such an amazing feeling when our clients are ecstatic with the final outcome. What started out as an unfinished, rough-in only room has turned into an amazing "spa-throom" and boutique hotel ensuite bathroom.⠀
*⠀
We are over-the-moon proud to be able to give our clients a new space, for many generations to come. ⠀
*PS, the entire family will be at home for the weekend to enjoy it too...⠀
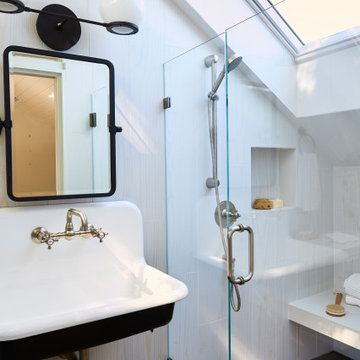
Interior design by Pamela Pennington Studios
Photography by: Eric Zepeda
This is an example of a contemporary 3/4 bathroom in San Francisco with white tile, wood-look tile, white walls, a wall-mount sink, white benchtops, a single vanity, vaulted, an alcove shower, a hinged shower door and grey floor.
This is an example of a contemporary 3/4 bathroom in San Francisco with white tile, wood-look tile, white walls, a wall-mount sink, white benchtops, a single vanity, vaulted, an alcove shower, a hinged shower door and grey floor.
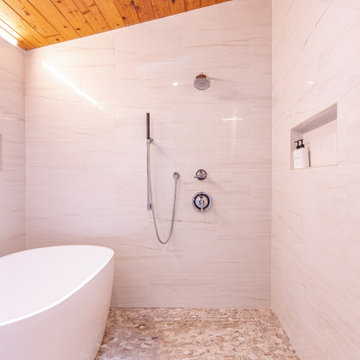
FineCraft Contractors, Inc.
Gardner Architects, LLC
This is an example of a small midcentury master bathroom in DC Metro with flat-panel cabinets, brown cabinets, a freestanding tub, an open shower, white tile, porcelain tile, pebble tile floors, a wall-mount sink, engineered quartz benchtops, grey floor, an open shower, white benchtops, a double vanity, a floating vanity and vaulted.
This is an example of a small midcentury master bathroom in DC Metro with flat-panel cabinets, brown cabinets, a freestanding tub, an open shower, white tile, porcelain tile, pebble tile floors, a wall-mount sink, engineered quartz benchtops, grey floor, an open shower, white benchtops, a double vanity, a floating vanity and vaulted.
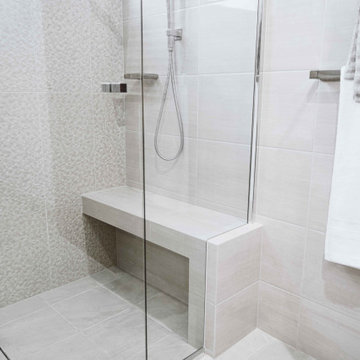
The shower bench is exquisitely designed, creating another dimension as it traces out of the semi-frameless shower screen.
Design ideas for a large modern master bathroom in Adelaide with flat-panel cabinets, light wood cabinets, a double shower, a two-piece toilet, beige tile, ceramic tile, beige walls, cement tiles, an integrated sink, glass benchtops, grey floor, a hinged shower door, white benchtops, a shower seat, a single vanity, a floating vanity and recessed.
Design ideas for a large modern master bathroom in Adelaide with flat-panel cabinets, light wood cabinets, a double shower, a two-piece toilet, beige tile, ceramic tile, beige walls, cement tiles, an integrated sink, glass benchtops, grey floor, a hinged shower door, white benchtops, a shower seat, a single vanity, a floating vanity and recessed.
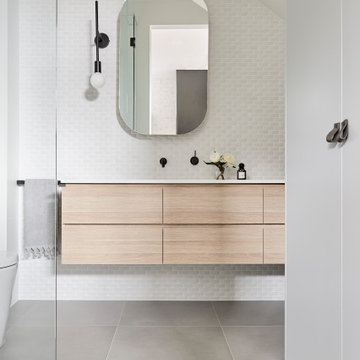
This is an example of a contemporary bathroom in Melbourne with flat-panel cabinets, light wood cabinets, white tile, mosaic tile, white walls, an undermount sink, grey floor, white benchtops, a single vanity, a floating vanity and vaulted.
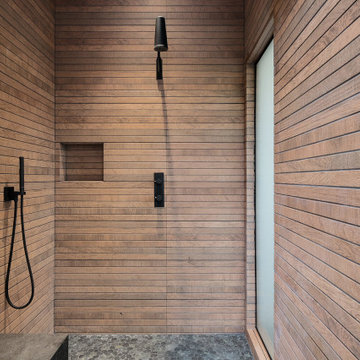
Photo of a mid-sized modern master bathroom in Los Angeles with a shower/bathtub combo, brown tile, wood-look tile, brown walls, limestone floors, grey floor, brown benchtops, wood and wood walls.
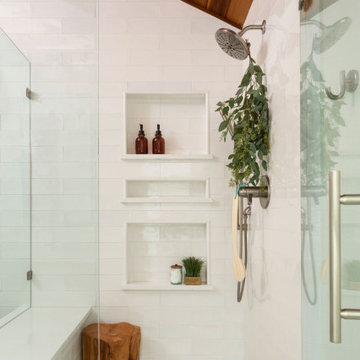
This is an example of a mid-sized midcentury master bathroom in Denver with flat-panel cabinets, light wood cabinets, a freestanding tub, a corner shower, white tile, ceramic tile, white walls, porcelain floors, an undermount sink, engineered quartz benchtops, grey floor, a hinged shower door, white benchtops, a niche, a double vanity, a built-in vanity and wood.
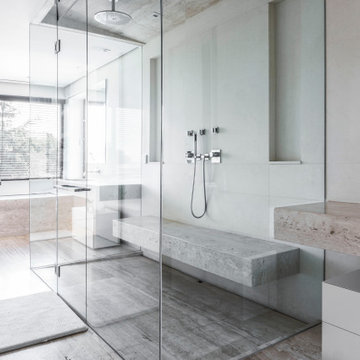
beautiful remodel
Design ideas for a large modern master bathroom in Phoenix with white cabinets, a drop-in tub, an open shower, a wall-mount toilet, gray tile, porcelain tile, grey walls, porcelain floors, a vessel sink, grey floor, a hinged shower door and vaulted.
Design ideas for a large modern master bathroom in Phoenix with white cabinets, a drop-in tub, an open shower, a wall-mount toilet, gray tile, porcelain tile, grey walls, porcelain floors, a vessel sink, grey floor, a hinged shower door and vaulted.
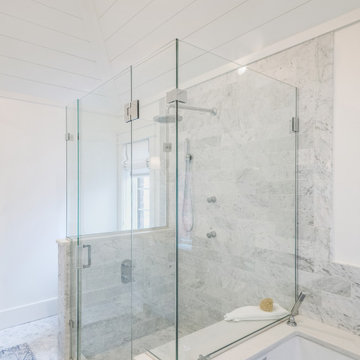
Our Lakewood clients came to Advance Design dreaming of a home spa with fresh, clean, elegant details. The design process was important, as our clients had found polished nickel sconces that set the tone for the design. Our designer moved the toilet to the other side of the existing layout to open up the space and let more light in. Once the layout was set and the 3D illustrations completed, our clients were sold.
The finished product is better than our clients ever imagined. They achieved a five-star master bath feel in the comfort of their own home. The fresh and clean vibe is evident in the master bath vanity, with Sea Salt Maple Cabinets from Medallion. These bright white cabinets are complemented by the Calacatta Quartz countertop with undermount sinks and stainless-steel Kohler faucets.
Hexagon Firenze Carrara Honed tile covers the floor, and shower floor adding stunning texture. A large glass shower is lined by 4 x 12” Firenze Carrara Polished tile that matches the flooring. The stainless-steel shower fixtures from Rohl are truly unique. Gold accents in the mirror and pendant light fixture contrast the bright white colors of the tub and walls. It wouldn’t be surprising to see this bathroom in a five-star hotel.

Our client came to us with very specific ideas in regards to the design of their bathroom. This design definitely raises the bar for bathrooms. They incorporated beautiful marble tile, new freestanding bathtub, custom glass shower enclosure, and beautiful wood accents on the walls.

OYSTER LINEN
Sheree and the KBE team completed this project from start to finish. Featuring this stunning curved island servery.
Keeping a luxe feel throughout all the joinery areas, using a light satin polyurethane and solid bronze hardware.
- Custom designed and manufactured kitchen, finished in satin two tone grey polyurethane
- Feature curved island slat panelling
- 40mm thick bench top, in 'Carrara Gioia' marble
- Stone splashback
- Fully integrated fridge/ freezer & dishwasher
- Bronze handles
- Blum hardware
- Walk in pantry
- Bi-fold cabinet doors
- Floating Vanity
Sheree Bounassif, Kitchens by Emanuel

After the second fallout of the Delta Variant amidst the COVID-19 Pandemic in mid 2021, our team working from home, and our client in quarantine, SDA Architects conceived Japandi Home.
The initial brief for the renovation of this pool house was for its interior to have an "immediate sense of serenity" that roused the feeling of being peaceful. Influenced by loneliness and angst during quarantine, SDA Architects explored themes of escapism and empathy which led to a “Japandi” style concept design – the nexus between “Scandinavian functionality” and “Japanese rustic minimalism” to invoke feelings of “art, nature and simplicity.” This merging of styles forms the perfect amalgamation of both function and form, centred on clean lines, bright spaces and light colours.
Grounded by its emotional weight, poetic lyricism, and relaxed atmosphere; Japandi Home aesthetics focus on simplicity, natural elements, and comfort; minimalism that is both aesthetically pleasing yet highly functional.
Japandi Home places special emphasis on sustainability through use of raw furnishings and a rejection of the one-time-use culture we have embraced for numerous decades. A plethora of natural materials, muted colours, clean lines and minimal, yet-well-curated furnishings have been employed to showcase beautiful craftsmanship – quality handmade pieces over quantitative throwaway items.
A neutral colour palette compliments the soft and hard furnishings within, allowing the timeless pieces to breath and speak for themselves. These calming, tranquil and peaceful colours have been chosen so when accent colours are incorporated, they are done so in a meaningful yet subtle way. Japandi home isn’t sparse – it’s intentional.
The integrated storage throughout – from the kitchen, to dining buffet, linen cupboard, window seat, entertainment unit, bed ensemble and walk-in wardrobe are key to reducing clutter and maintaining the zen-like sense of calm created by these clean lines and open spaces.
The Scandinavian concept of “hygge” refers to the idea that ones home is your cosy sanctuary. Similarly, this ideology has been fused with the Japanese notion of “wabi-sabi”; the idea that there is beauty in imperfection. Hence, the marriage of these design styles is both founded on minimalism and comfort; easy-going yet sophisticated. Conversely, whilst Japanese styles can be considered “sleek” and Scandinavian, “rustic”, the richness of the Japanese neutral colour palette aids in preventing the stark, crisp palette of Scandinavian styles from feeling cold and clinical.
Japandi Home’s introspective essence can ultimately be considered quite timely for the pandemic and was the quintessential lockdown project our team needed.
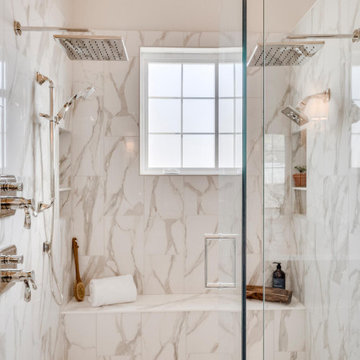
This is an example of a large mediterranean master bathroom in Other with shaker cabinets, dark wood cabinets, a freestanding tub, a double shower, an undermount sink, grey floor, a hinged shower door, white benchtops, a shower seat, a double vanity, a built-in vanity and vaulted.
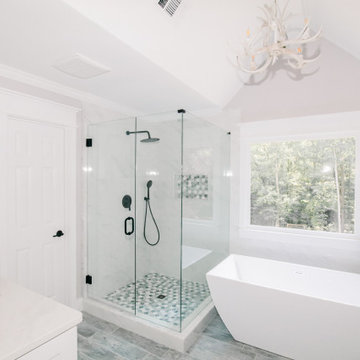
Mid-sized modern master bathroom with shaker cabinets, white cabinets, a freestanding tub, a corner shower, white tile, porcelain tile, purple walls, porcelain floors, an undermount sink, quartzite benchtops, grey floor, a hinged shower door, white benchtops, a niche, a single vanity and vaulted.

Авторы проекта:
Макс Жуков
Виктор Штефан
Стиль: Даша Соболева
Фото: Сергей Красюк
Design ideas for a mid-sized industrial master bathroom in Moscow with flat-panel cabinets, brown cabinets, an undermount tub, a shower/bathtub combo, a wall-mount toilet, multi-coloured tile, porcelain tile, multi-coloured walls, porcelain floors, a vessel sink, solid surface benchtops, grey floor, an open shower, white benchtops, a single vanity, a floating vanity and exposed beam.
Design ideas for a mid-sized industrial master bathroom in Moscow with flat-panel cabinets, brown cabinets, an undermount tub, a shower/bathtub combo, a wall-mount toilet, multi-coloured tile, porcelain tile, multi-coloured walls, porcelain floors, a vessel sink, solid surface benchtops, grey floor, an open shower, white benchtops, a single vanity, a floating vanity and exposed beam.
All Ceiling Designs Bathroom Design Ideas with Grey Floor
8