All Cabinet Finishes Bathroom Design Ideas with Grey Floor
Refine by:
Budget
Sort by:Popular Today
121 - 140 of 108,609 photos
Item 1 of 3

Inspiration for a transitional bathroom in Seattle with recessed-panel cabinets, grey cabinets, white tile, beige walls, wood-look tile, an undermount sink, grey floor, white benchtops, a double vanity, a freestanding vanity, an alcove shower, a one-piece toilet, engineered quartz benchtops, a hinged shower door and marble.
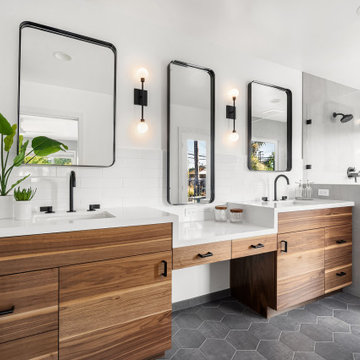
Photo of a contemporary master bathroom in San Francisco with flat-panel cabinets, medium wood cabinets, a double shower, subway tile, an undermount sink, grey floor, a hinged shower door, white benchtops, a double vanity and a built-in vanity.

We removed the long wall of mirrors and moved the tub into the empty space at the left end of the vanity. We replaced the carpet with a beautiful and durable Luxury Vinyl Plank. We simply refaced the double vanity with a shaker style.
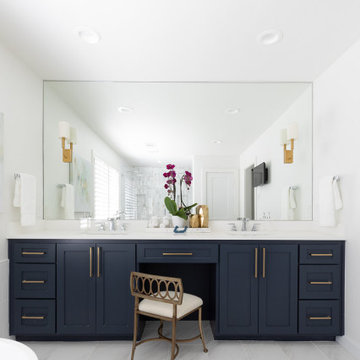
Large transitional master bathroom in Dallas with shaker cabinets, blue cabinets, white walls, porcelain floors, an undermount sink, grey floor, white benchtops, a double vanity and a built-in vanity.
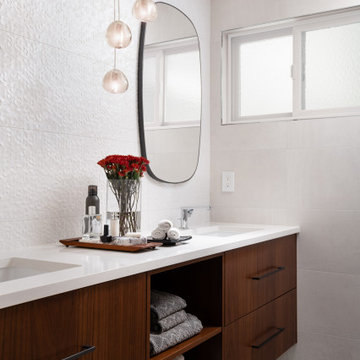
Photo of a small contemporary master bathroom in Seattle with flat-panel cabinets, medium wood cabinets, white tile, porcelain tile, porcelain floors, an undermount sink, engineered quartz benchtops, grey floor and white benchtops.
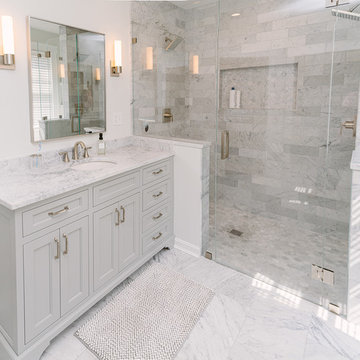
Inspiration for a large transitional bathroom in Cincinnati with recessed-panel cabinets, grey cabinets, a curbless shower, gray tile, marble, white walls, marble floors, an undermount sink, marble benchtops, grey floor, a hinged shower door and grey benchtops.
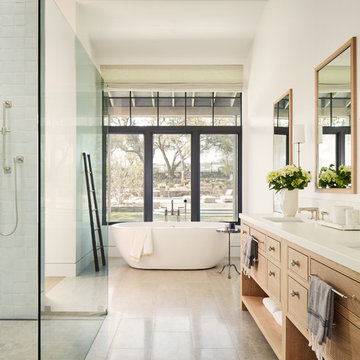
Design ideas for a country bathroom in San Francisco with beaded inset cabinets, medium wood cabinets, a freestanding tub, white walls, an undermount sink, grey floor and white benchtops.
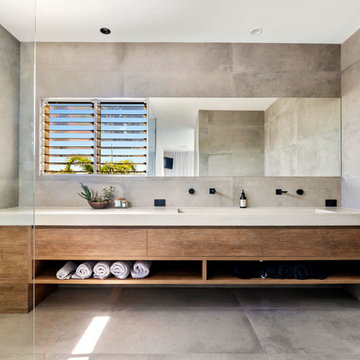
Cade Mooney
This is an example of a contemporary bathroom in Sunshine Coast with gray tile, a trough sink, concrete benchtops, medium wood cabinets, grey walls, grey floor and grey benchtops.
This is an example of a contemporary bathroom in Sunshine Coast with gray tile, a trough sink, concrete benchtops, medium wood cabinets, grey walls, grey floor and grey benchtops.
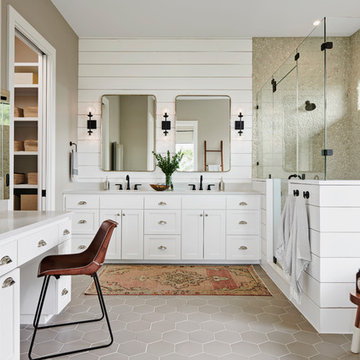
Craig Washburn
Photo of a large country master bathroom in Austin with shaker cabinets, white cabinets, a freestanding tub, a corner shower, white walls, porcelain floors, a drop-in sink, engineered quartz benchtops, grey floor, a hinged shower door and white benchtops.
Photo of a large country master bathroom in Austin with shaker cabinets, white cabinets, a freestanding tub, a corner shower, white walls, porcelain floors, a drop-in sink, engineered quartz benchtops, grey floor, a hinged shower door and white benchtops.
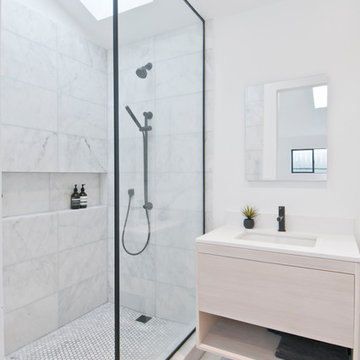
Avesha Michael
Small modern master bathroom in Los Angeles with flat-panel cabinets, light wood cabinets, an open shower, a one-piece toilet, white tile, marble, white walls, concrete floors, a drop-in sink, engineered quartz benchtops, grey floor, an open shower and white benchtops.
Small modern master bathroom in Los Angeles with flat-panel cabinets, light wood cabinets, an open shower, a one-piece toilet, white tile, marble, white walls, concrete floors, a drop-in sink, engineered quartz benchtops, grey floor, an open shower and white benchtops.
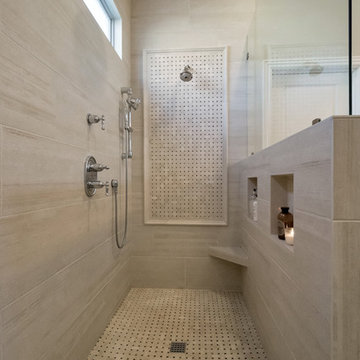
Master Bathroom - Demo'd complete bathroom. Installed Large soaking tub, subway tile to the ceiling, two new rain glass windows, custom smokehouse cabinets, Quartz counter tops and all new chrome fixtures.

A stunning minimal primary bathroom features marble herringbone shower tiles, hexagon mosaic floor tiles, and niche. We removed the bathtub to make the shower area larger. Also features a modern floating toilet, floating quartz shower bench, and custom white oak shaker vanity with a stacked quartz countertop. It feels perfectly curated with a mix of matte black and brass metals. The simplicity of the bathroom is balanced out with the patterned marble floors.
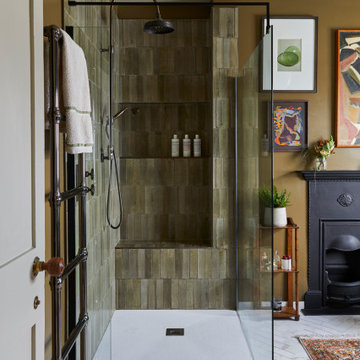
Bronze Green family bathroom with dark rusty red slipper bath, marble herringbone tiles, cast iron fireplace, oak vanity sink, walk-in shower and bronze green tiles, vintage lighting and a lot of art and antiques objects!

APD was hired to update the primary bathroom and laundry room of this ranch style family home. Included was a request to add a powder bathroom where one previously did not exist to help ease the chaos for the young family. The design team took a little space here and a little space there, coming up with a reconfigured layout including an enlarged primary bathroom with large walk-in shower, a jewel box powder bath, and a refreshed laundry room including a dog bath for the family’s four legged member!

This white bathroom has a white and grey tile floor and a white freestanding bathtub. A mini chandelier hangs on the ceiling, and silver and gold metal accents run throughout.

Inspiration for a mid-sized country 3/4 bathroom in Hampshire with medium wood cabinets, an open shower, ceramic floors, a console sink, wood benchtops, grey floor, an open shower, a single vanity, a freestanding vanity, exposed beam and brick walls.

Contemporary bathroom in Other with medium wood cabinets, an alcove shower, beige tile, beige walls, a trough sink, grey floor, an open shower, white benchtops, a double vanity and a floating vanity.

Inspiration for a contemporary bathroom in Moscow with flat-panel cabinets, grey cabinets, a wall-mount toilet, gray tile, green walls, a console sink, grey floor, a single vanity and a floating vanity.

This is an example of a mid-sized transitional master bathroom in Chicago with recessed-panel cabinets, white cabinets, a freestanding tub, a corner shower, a one-piece toilet, gray tile, marble, grey walls, marble floors, an undermount sink, marble benchtops, grey floor, a hinged shower door, grey benchtops, a niche, a double vanity, a built-in vanity and decorative wall panelling.

Master bathroom featuring freestanding tub, white oak vanity and linen cabinet, large format porcelain tile with a concrete look. Brass fixtures and bronze hardware.
All Cabinet Finishes Bathroom Design Ideas with Grey Floor
7