Bathroom Design Ideas with Grey Floor
Refine by:
Budget
Sort by:Popular Today
141 - 160 of 8,003 photos
Item 1 of 3
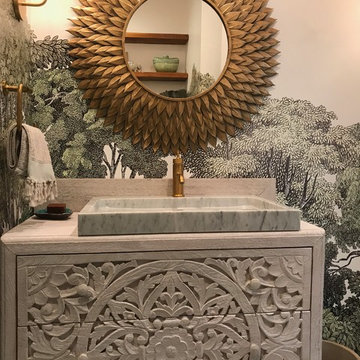
These repeat clients had remodeled almost their entire home with us except this bathroom! They decided they wanted to add a powder bath to increase the value of their home. What is now a powder bath and guest bath/walk-in closet, used to be one second master bathroom. You could access it from either the hallway or through the guest bedroom, so the entries were already there.
Structurally, the only major change was closing in a window and changing the size of another. Originally, there was two smaller vertical windows, so we closed off one and increased the size of the other. The remaining window is now 5' wide x 12' high and was placed up above the vanity mirrors. Three sconces were installed on either side and between the two mirrors to add more light.
The new shower/tub was placed where the closet used to be and what used to be the water closet, became the new walk-in closet.
There is plenty of room in the guest bath with functionality and flow and there is just enough room in the powder bath.
The design and finishes chosen in these bathrooms are eclectic, which matches the rest of their house perfectly!
They have an entire house "their style" and have now added the luxury of another bathroom to this already amazing home.
Check out our other Melshire Drive projects (and Mixed Metals bathroom) to see the rest of the beautifully eclectic house.
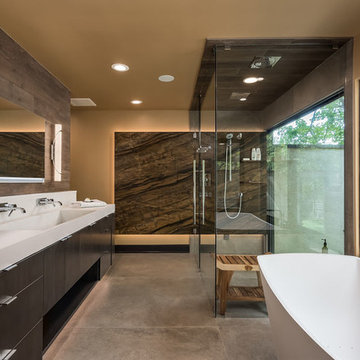
Marshall Evan Photography
Inspiration for a large contemporary master bathroom in Columbus with flat-panel cabinets, dark wood cabinets, a freestanding tub, a curbless shower, brown tile, beige walls, porcelain floors, an integrated sink, concrete benchtops, a hinged shower door and grey floor.
Inspiration for a large contemporary master bathroom in Columbus with flat-panel cabinets, dark wood cabinets, a freestanding tub, a curbless shower, brown tile, beige walls, porcelain floors, an integrated sink, concrete benchtops, a hinged shower door and grey floor.
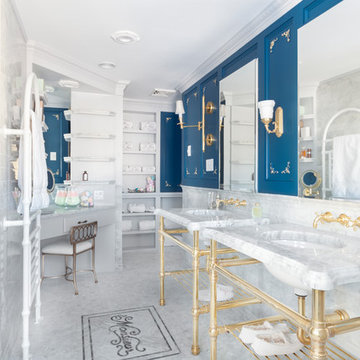
Carrara marble walls and flooring paired with unlacquered brass fixtures from Newport Brass exude luxury in this hotel-inspired master bathroom.
Photo credit: Perko Photography
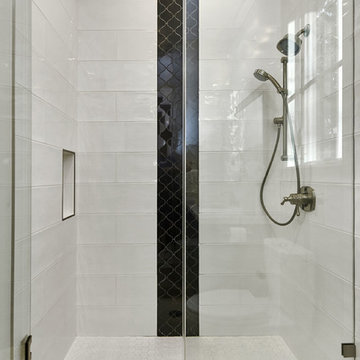
Arch Studio, Inc. Architecture & Interiors 2018
This is an example of a mid-sized country 3/4 bathroom in San Francisco with shaker cabinets, black cabinets, an alcove shower, a one-piece toilet, white tile, subway tile, white walls, porcelain floors, an undermount sink, engineered quartz benchtops, grey floor, a hinged shower door and white benchtops.
This is an example of a mid-sized country 3/4 bathroom in San Francisco with shaker cabinets, black cabinets, an alcove shower, a one-piece toilet, white tile, subway tile, white walls, porcelain floors, an undermount sink, engineered quartz benchtops, grey floor, a hinged shower door and white benchtops.
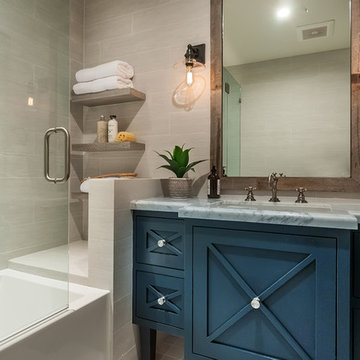
Design ideas for a mid-sized country 3/4 bathroom in Los Angeles with furniture-like cabinets, blue cabinets, an alcove tub, an alcove shower, gray tile, ceramic tile, grey walls, ceramic floors, an undermount sink, marble benchtops, grey floor, a hinged shower door and white benchtops.
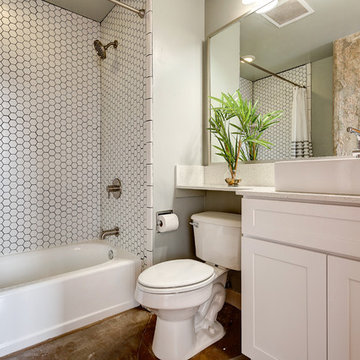
Small industrial master bathroom in Austin with shaker cabinets, white cabinets, a drop-in tub, a shower/bathtub combo, a one-piece toilet, white tile, ceramic tile, grey walls, concrete floors, a vessel sink, engineered quartz benchtops, grey floor and a shower curtain.
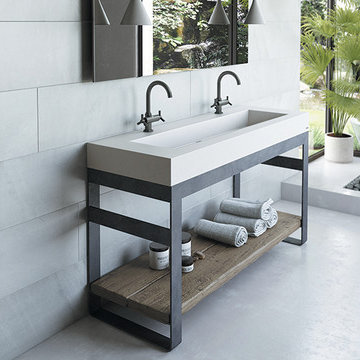
Trueform Outland 60V concrete ramps sink with steel and wood vanity base.
Photo of a large contemporary master bathroom in New York with furniture-like cabinets, a freestanding tub, a curbless shower, a one-piece toilet, gray tile, ceramic tile, grey walls, concrete floors, an integrated sink, grey floor and an open shower.
Photo of a large contemporary master bathroom in New York with furniture-like cabinets, a freestanding tub, a curbless shower, a one-piece toilet, gray tile, ceramic tile, grey walls, concrete floors, an integrated sink, grey floor and an open shower.
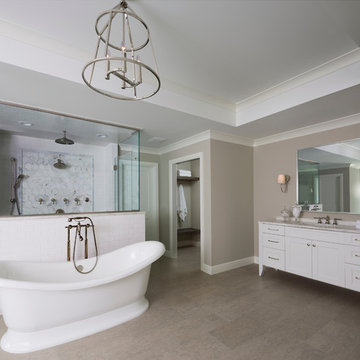
The master bathroom has grey walls and grey limestone tiles and features a 7' shower and roll top bath.
Design ideas for an expansive transitional master bathroom in Detroit with recessed-panel cabinets, white cabinets, a freestanding tub, a double shower, white tile, subway tile, grey walls, limestone floors, an undermount sink, marble benchtops, grey floor and a hinged shower door.
Design ideas for an expansive transitional master bathroom in Detroit with recessed-panel cabinets, white cabinets, a freestanding tub, a double shower, white tile, subway tile, grey walls, limestone floors, an undermount sink, marble benchtops, grey floor and a hinged shower door.
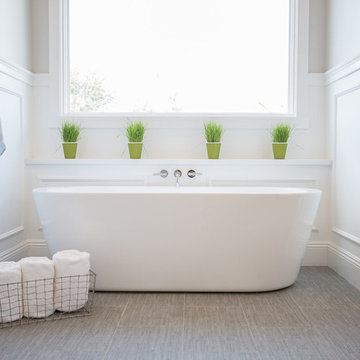
Lovely transitional style custom home in Scottsdale, Arizona. The high ceilings, skylights, white cabinetry, and medium wood tones create a light and airy feeling throughout the home. The aesthetic gives a nod to contemporary design and has a sophisticated feel but is also very inviting and warm. In part this was achieved by the incorporation of varied colors, styles, and finishes on the fixtures, tiles, and accessories. The look was further enhanced by the juxtapositional use of black and white to create visual interest and make it fun. Thoughtfully designed and built for real living and indoor/ outdoor entertainment.
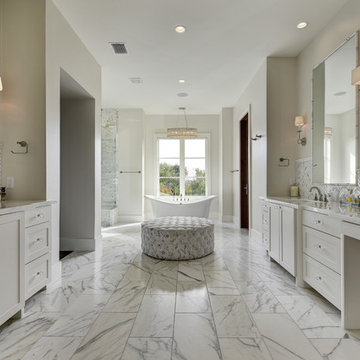
Twist Tours
Expansive transitional master bathroom in Austin with shaker cabinets, white cabinets, a freestanding tub, gray tile, white tile, stone tile, beige walls, marble floors, an undermount sink, marble benchtops, grey floor, an alcove shower and a hinged shower door.
Expansive transitional master bathroom in Austin with shaker cabinets, white cabinets, a freestanding tub, gray tile, white tile, stone tile, beige walls, marble floors, an undermount sink, marble benchtops, grey floor, an alcove shower and a hinged shower door.
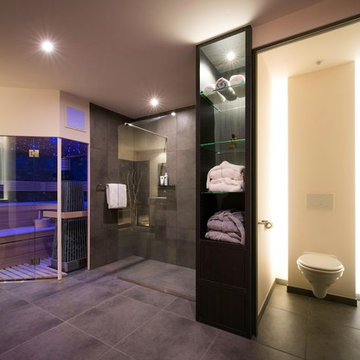
Alpha Wellness Sensations is an international leader, pioneer and trendsetter in the high-end wellness industry for decades, supplying a wide range of exceptional quality steam baths, sunbeds, traditional and infrared saunas. The company specializes in custom-built spa, rejuvenation and wellness solutions.

Beautiful, light and bright master bath.
Design ideas for a mid-sized transitional master bathroom in Boise with shaker cabinets, a freestanding tub, a double shower, a one-piece toilet, marble, white walls, ceramic floors, an undermount sink, engineered quartz benchtops, grey floor, a hinged shower door, white benchtops, an enclosed toilet, a double vanity and a built-in vanity.
Design ideas for a mid-sized transitional master bathroom in Boise with shaker cabinets, a freestanding tub, a double shower, a one-piece toilet, marble, white walls, ceramic floors, an undermount sink, engineered quartz benchtops, grey floor, a hinged shower door, white benchtops, an enclosed toilet, a double vanity and a built-in vanity.

This is an example of a large mediterranean master bathroom in Other with shaker cabinets, dark wood cabinets, a freestanding tub, a double shower, an undermount sink, grey floor, a hinged shower door, white benchtops, a shower seat, a double vanity, a built-in vanity and vaulted.

An expansive, fully-appointed modern bath for each guest suite means friends and family feel like they've arrived at their very own boutique hotel.
Photo of a large contemporary master bathroom in Other with flat-panel cabinets, white cabinets, an alcove shower, a one-piece toilet, white tile, marble, brown walls, slate floors, an undermount sink, marble benchtops, grey floor, a hinged shower door, white benchtops, a shower seat, a double vanity, a built-in vanity and wood walls.
Photo of a large contemporary master bathroom in Other with flat-panel cabinets, white cabinets, an alcove shower, a one-piece toilet, white tile, marble, brown walls, slate floors, an undermount sink, marble benchtops, grey floor, a hinged shower door, white benchtops, a shower seat, a double vanity, a built-in vanity and wood walls.
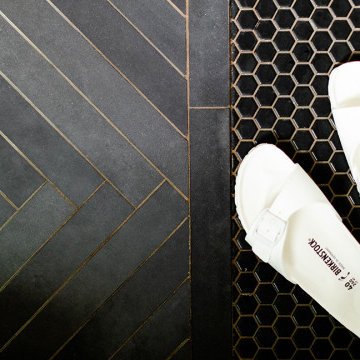
A small master bathroom the size of a modest closet was our starting point. Dirty tile, old fixtures, and a moldy shower room had seen their better days. So we gutted the bathroom, changed its location, and borrowed some space from the neighboring closet to compose a new master bathroom that was sleek and efficient.
Still a compact space, the new master bathroom features a unique, curbless tub/shower room, where both the shower and tub are grouped behind a simple glass panel. With no separation between tub and shower, both items are not only designed to get wet but to allow the user to go from shower to tub and back again.
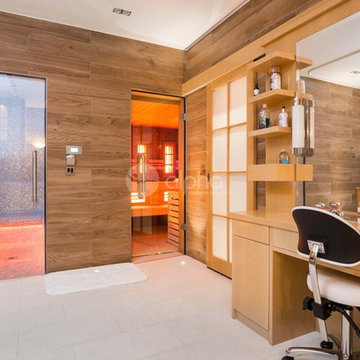
Ambient Elements creates conscious designs for innovative spaces by combining superior craftsmanship, advanced engineering and unique concepts while providing the ultimate wellness experience. We design and build saunas, infrared saunas, steam rooms, hammams, cryo chambers, salt rooms, snow rooms and many other hyperthermic conditioning modalities.
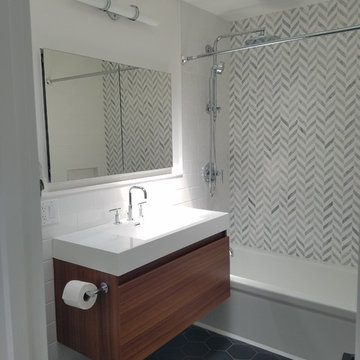
Large modern 3/4 bathroom in New York with flat-panel cabinets, brown cabinets, a corner tub, a shower/bathtub combo, white walls, porcelain floors, a trough sink and grey floor.
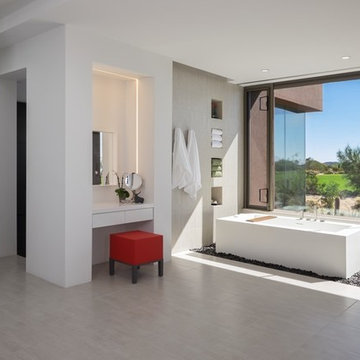
Large master bathroom in Phoenix with engineered quartz benchtops, gray tile, white walls, an open shower, a freestanding tub, flat-panel cabinets, dark wood cabinets, a one-piece toilet, porcelain tile, porcelain floors, an integrated sink, grey floor and white benchtops.

This is an example of a mid-sized transitional master bathroom in DC Metro with beaded inset cabinets, brown cabinets, a freestanding tub, a curbless shower, a two-piece toilet, beige tile, marble, beige walls, marble floors, an undermount sink, marble benchtops, grey floor, a hinged shower door, white benchtops, a shower seat, a double vanity and a built-in vanity.

This award winning master bath update features a floating vanity with concrete top and a full wet room.
Inspiration for a large transitional master wet room bathroom in Indianapolis with flat-panel cabinets, brown cabinets, a freestanding tub, a two-piece toilet, beige tile, subway tile, beige walls, slate floors, an undermount sink, concrete benchtops, grey floor, a hinged shower door, grey benchtops, a shower seat, a double vanity and a floating vanity.
Inspiration for a large transitional master wet room bathroom in Indianapolis with flat-panel cabinets, brown cabinets, a freestanding tub, a two-piece toilet, beige tile, subway tile, beige walls, slate floors, an undermount sink, concrete benchtops, grey floor, a hinged shower door, grey benchtops, a shower seat, a double vanity and a floating vanity.
Bathroom Design Ideas with Grey Floor
8