Bathroom Design Ideas with Grey Walls and a Drop-in Sink
Refine by:
Budget
Sort by:Popular Today
101 - 120 of 11,751 photos
Item 1 of 3
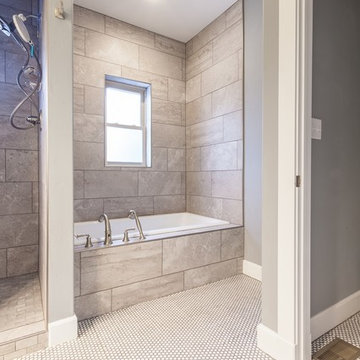
Penny round ceramic tile on the floor with large format stone wall tile gives this master bath warmth will keeping an undertone of tradition.
This is an example of a mid-sized arts and crafts 3/4 bathroom in Albuquerque with shaker cabinets, medium wood cabinets, an alcove tub, an open shower, a two-piece toilet, gray tile, porcelain tile, grey walls, ceramic floors, a drop-in sink, laminate benchtops, white floor, an open shower and white benchtops.
This is an example of a mid-sized arts and crafts 3/4 bathroom in Albuquerque with shaker cabinets, medium wood cabinets, an alcove tub, an open shower, a two-piece toilet, gray tile, porcelain tile, grey walls, ceramic floors, a drop-in sink, laminate benchtops, white floor, an open shower and white benchtops.
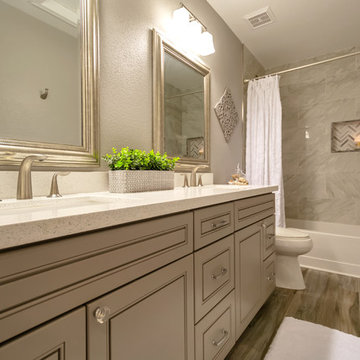
Master Bathroom -
We removed the traditional tub and show to create a Large walk-in shower with a beautiful white and grey toned tiles. We also added a new vanity with quartz counter tops and wood plank tile flooring.
Guest Bathroom -
For the guest bathroom we replaced the vanity with new cabinets and added quartz counter tops, replaced the tub shower combo and added tile surround with a small touch of soap niche detail and completed with wood plank tile flooring to match the master bathroom.
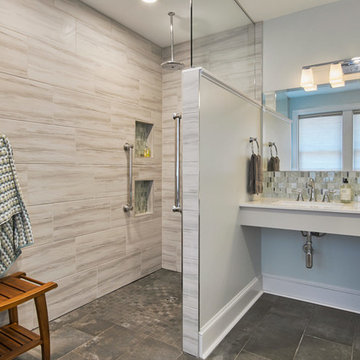
Photo Credit: Karen Palmer Photography
Photo of an expansive modern master bathroom in St Louis with recessed-panel cabinets, white cabinets, an open shower, a one-piece toilet, beige tile, grey walls, slate floors, a drop-in sink, solid surface benchtops, grey floor, an open shower and white benchtops.
Photo of an expansive modern master bathroom in St Louis with recessed-panel cabinets, white cabinets, an open shower, a one-piece toilet, beige tile, grey walls, slate floors, a drop-in sink, solid surface benchtops, grey floor, an open shower and white benchtops.
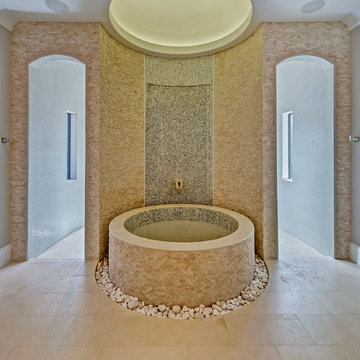
Luxury master bath with his and her vanities and the focal point when you walk in a curved waterfall wall that flows into a custom made round bathtub that is designed to overflow to the stones below. Completing this spa inspired bath is a steam room, infrared sauna, a shower with multiple rain heads, shower heads, and body jets. Limestone floors, stacked stone, Walker Zanger tile, and quartzite counter tops.
Photographer: Realty Pro Shots
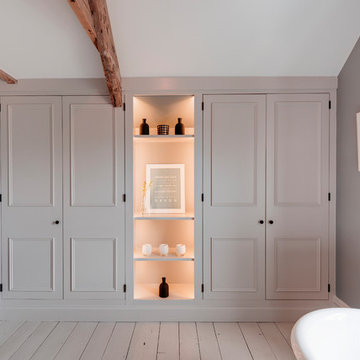
Richard Downer
This Georgian property is in an outstanding location with open views over Dartmoor and the sea beyond.
Our brief for this project was to transform the property which has seen many unsympathetic alterations over the years with a new internal layout, external renovation and interior design scheme to provide a timeless home for a young family. The property required extensive remodelling both internally and externally to create a home that our clients call their “forever home”.
Our refurbishment retains and restores original features such as fireplaces and panelling while incorporating the client's personal tastes and lifestyle. More specifically a dramatic dining room, a hard working boot room and a study/DJ room were requested. The interior scheme gives a nod to the Georgian architecture while integrating the technology for today's living.
Generally throughout the house a limited materials and colour palette have been applied to give our client's the timeless, refined interior scheme they desired. Granite, reclaimed slate and washed walnut floorboards make up the key materials.
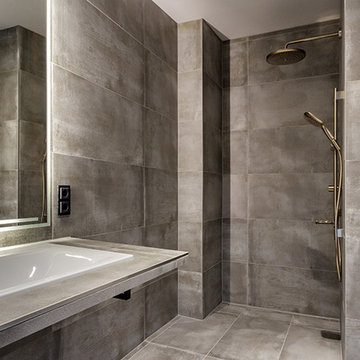
Foto: Sandor Kotyrba
Photo of a large contemporary master bathroom in Berlin with flat-panel cabinets, grey cabinets, a curbless shower, a wall-mount toilet, gray tile, ceramic tile, a drop-in sink, tile benchtops, grey walls, concrete floors, grey floor and an open shower.
Photo of a large contemporary master bathroom in Berlin with flat-panel cabinets, grey cabinets, a curbless shower, a wall-mount toilet, gray tile, ceramic tile, a drop-in sink, tile benchtops, grey walls, concrete floors, grey floor and an open shower.
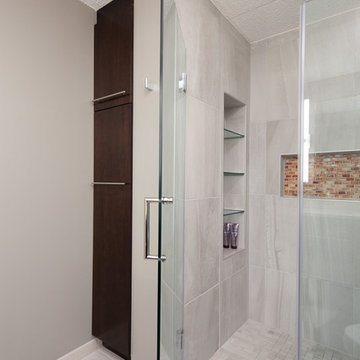
A small bathroom is given a clean, bright, and contemporary look. Storage was key to this design, so we made sure to give our clients plenty of hidden space throughout the room. We installed a full-height linen closet which, thanks to the pull-out shelves, stays conveniently tucked away as well as vanity with U-shaped drawers, perfect for storing smaller items.
The shower also provides our clients with storage opportunity, with two large shower niches - one with four built-in glass shelves. For a bit of sparkle and contrast to the all-white interior, we added a copper glass tile accent to the second niche.
Designed by Chi Renovation & Design who serve Chicago and it's surrounding suburbs, with an emphasis on the North Side and North Shore. You'll find their work from the Loop through Lincoln Park, Skokie, Evanston, and all of the way up to Lake Forest.
For more about Chi Renovation & Design, click here: https://www.chirenovation.com/
To learn more about this project, click here: https://www.chirenovation.com/portfolio/northshore-bathroom-renovation/
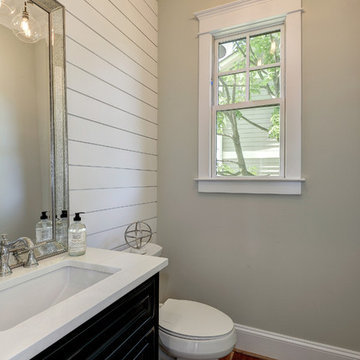
Inspiration for a small modern 3/4 bathroom in DC Metro with dark wood cabinets, a one-piece toilet, grey walls, light hardwood floors, a drop-in sink and granite benchtops.
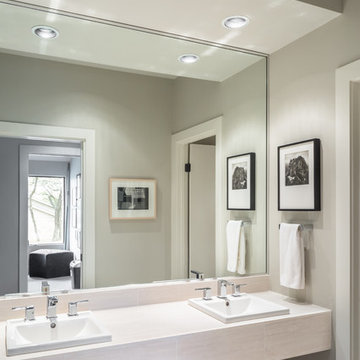
Kids Bath with floating vanity. Dual drop-in sinks with chrome fixtures. 24" tile countertop. Fur-down ceiling with recessed can lighting. 12x24 porcelain tile floor with tile baseboard. Linen closet. Private tub and toilet room. Photo: Charles Quinn
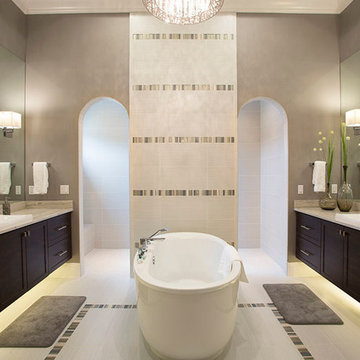
The master bath is filled with contemporary elements that leaves a lasting impression. Floating cabinets with under cabinet lighting, free standing tub, drum chandelier and feature wall all contribute to a sleek and outstanding look.
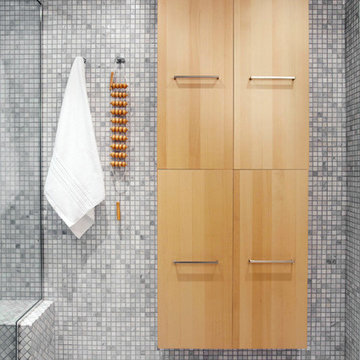
Photo by Chris Lawson
Design ideas for a mid-sized contemporary master bathroom in Toronto with flat-panel cabinets, light wood cabinets, a one-piece toilet, gray tile, grey walls, marble floors, a drop-in sink, an alcove shower, marble, grey floor and a hinged shower door.
Design ideas for a mid-sized contemporary master bathroom in Toronto with flat-panel cabinets, light wood cabinets, a one-piece toilet, gray tile, grey walls, marble floors, a drop-in sink, an alcove shower, marble, grey floor and a hinged shower door.
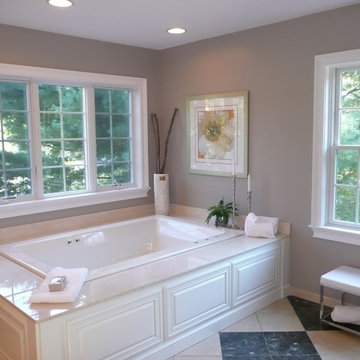
This home sat on the market without any interest prior to staging. After staging the home went under agreement immediately.
Photo of a large traditional master bathroom in Boston with a drop-in sink, raised-panel cabinets, white cabinets, granite benchtops, a drop-in tub, multi-coloured tile, ceramic tile, grey walls and ceramic floors.
Photo of a large traditional master bathroom in Boston with a drop-in sink, raised-panel cabinets, white cabinets, granite benchtops, a drop-in tub, multi-coloured tile, ceramic tile, grey walls and ceramic floors.

Who says the kid's bath can't be fun? We paired a beautiful navy vanity with rich fixtures and a fun porcelain hexagon tile to keep it classic with a twist.
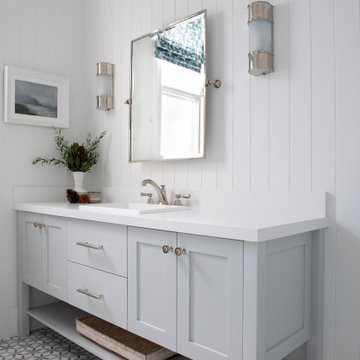
Mid-sized transitional 3/4 bathroom in Perth with shaker cabinets, grey cabinets, a corner shower, mosaic tile floors, a drop-in sink, a hinged shower door, white benchtops, a single vanity, a built-in vanity, grey walls and planked wall panelling.

Design & build-out primary-suite bathroom, with custom Moorish vanity, double sinks,
curb-less shower with glass walls, linear floor drain in shower, fold-down teak shower seat, Moroccan inspired wall tile & backsplash, wall hung toilet, wall hung towel warmer, skylights

Download our free ebook, Creating the Ideal Kitchen. DOWNLOAD NOW
This master bath remodel is the cat's meow for more than one reason! The materials in the room are soothing and give a nice vintage vibe in keeping with the rest of the home. We completed a kitchen remodel for this client a few years’ ago and were delighted when she contacted us for help with her master bath!
The bathroom was fine but was lacking in interesting design elements, and the shower was very small. We started by eliminating the shower curb which allowed us to enlarge the footprint of the shower all the way to the edge of the bathtub, creating a modified wet room. The shower is pitched toward a linear drain so the water stays in the shower. A glass divider allows for the light from the window to expand into the room, while a freestanding tub adds a spa like feel.
The radiator was removed and both heated flooring and a towel warmer were added to provide heat. Since the unit is on the top floor in a multi-unit building it shares some of the heat from the floors below, so this was a great solution for the space.
The custom vanity includes a spot for storing styling tools and a new built in linen cabinet provides plenty of the storage. The doors at the top of the linen cabinet open to stow away towels and other personal care products, and are lighted to ensure everything is easy to find. The doors below are false doors that disguise a hidden storage area. The hidden storage area features a custom litterbox pull out for the homeowner’s cat! Her kitty enters through the cutout, and the pull out drawer allows for easy clean ups.
The materials in the room – white and gray marble, charcoal blue cabinetry and gold accents – have a vintage vibe in keeping with the rest of the home. Polished nickel fixtures and hardware add sparkle, while colorful artwork adds some life to the space.

This bathroom features lit mirrors, under counter beverage fridge and beverage area above it with extra plugs for coffee maker.
Photo of a mid-sized modern master bathroom in Portland with flat-panel cabinets, white cabinets, a freestanding tub, a drop-in sink, grey floor, white benchtops, an enclosed toilet, a double vanity, a double shower, a two-piece toilet, grey walls, porcelain floors, quartzite benchtops and a built-in vanity.
Photo of a mid-sized modern master bathroom in Portland with flat-panel cabinets, white cabinets, a freestanding tub, a drop-in sink, grey floor, white benchtops, an enclosed toilet, a double vanity, a double shower, a two-piece toilet, grey walls, porcelain floors, quartzite benchtops and a built-in vanity.
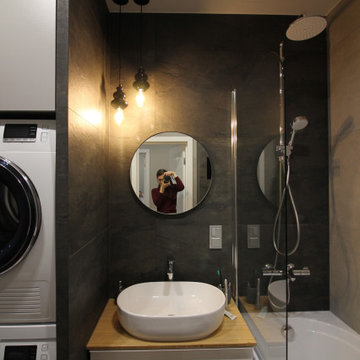
Design ideas for a small contemporary master bathroom in Saint Petersburg with flat-panel cabinets, an undermount tub, a shower/bathtub combo, a wall-mount toilet, black tile, porcelain tile, grey walls, porcelain floors, a drop-in sink, wood benchtops, beige floor, a shower curtain, beige benchtops, a laundry, a single vanity and a floating vanity.
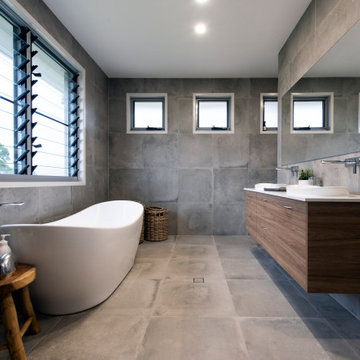
Photo of a contemporary master bathroom in Sunshine Coast with flat-panel cabinets, medium wood cabinets, a freestanding tub, gray tile, grey walls, a drop-in sink, engineered quartz benchtops, grey floor, white benchtops, a double vanity and a floating vanity.
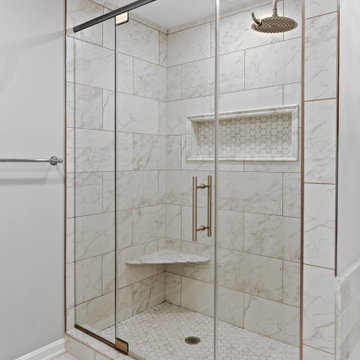
This is an example of a mid-sized traditional master bathroom in DC Metro with a freestanding vanity, recessed-panel cabinets, light wood cabinets, a freestanding tub, a corner shower, a one-piece toilet, white tile, marble, grey walls, ceramic floors, a drop-in sink, marble benchtops, white floor, a hinged shower door, white benchtops, a shower seat and a double vanity.
Bathroom Design Ideas with Grey Walls and a Drop-in Sink
6