Bathroom Design Ideas with Grey Walls and a Laundry
Refine by:
Budget
Sort by:Popular Today
141 - 160 of 532 photos
Item 1 of 3
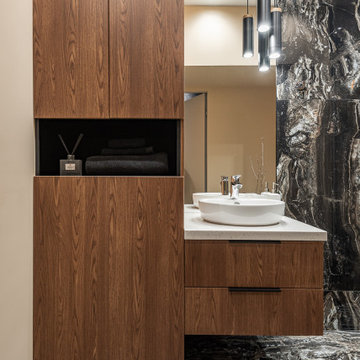
Inspiration for a mid-sized contemporary bathroom in Other with flat-panel cabinets, medium wood cabinets, an alcove shower, a wall-mount toilet, black tile, porcelain tile, grey walls, porcelain floors, a wall-mount sink, solid surface benchtops, brown floor, a hinged shower door, white benchtops, a laundry, a single vanity and a floating vanity.
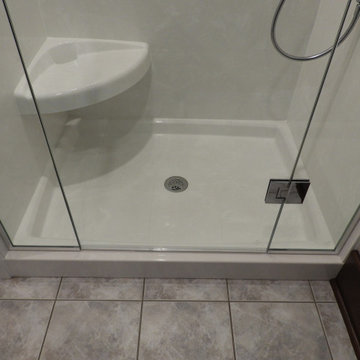
Small 3/4 bathroom in Toronto with raised-panel cabinets, grey cabinets, a corner shower, a two-piece toilet, grey walls, ceramic floors, an undermount sink, quartzite benchtops, grey floor, a hinged shower door, grey benchtops, a laundry, a single vanity and a built-in vanity.
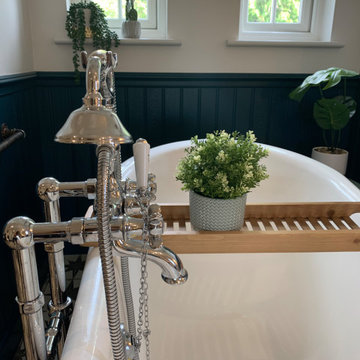
This Ensuite bathroom highlights a luxurious mix of industrial design mixed with traditional country features.
The true eyecatcher in this space is the Bronze Cast Iron Freestanding Bath. Our client had a true adventurous spirit when it comes to design.
We ensured all the 21st century modern conveniences are included within the retro style bathroom.
A large walk in shower with both a rose over head rain shower and hand set for the everyday convenience.
His and Her separate basin units with ample amount of storage and large counter areas.
Finally to tie all design together we used a statement star tile on the floor to compliment the black wood panelling surround the bathroom.
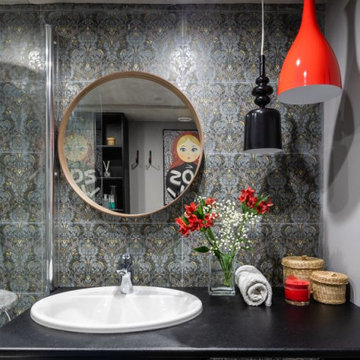
Inspiration for a small industrial bathroom in Moscow with black cabinets, a shower/bathtub combo, gray tile, ceramic tile, grey walls, ceramic floors, an undermount sink, grey floor, a shower curtain, black benchtops, a laundry and a single vanity.
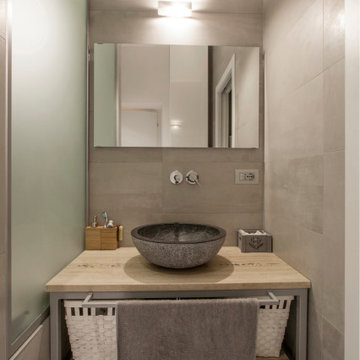
Ampio bagno con mobile lavandino su misura e ciotola in pietra, doccia walk in, vasca idromassaggio e sanitari sospesi. Finiture: pavimento e rivestimento in gress porcellanato. Illuminazione: strip led da incasso con effetto wall wash.
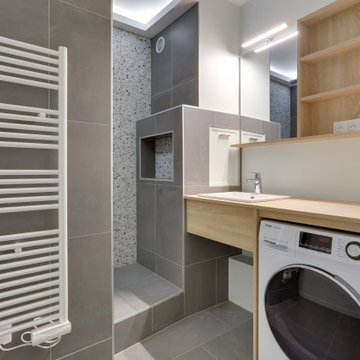
This is an example of a small transitional 3/4 bathroom in Paris with beige cabinets, an alcove shower, gray tile, ceramic tile, grey walls, ceramic floors, an undermount sink, laminate benchtops, grey floor, beige benchtops, a laundry, a single vanity and a built-in vanity.
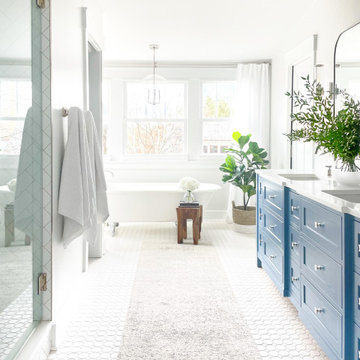
Shop My Design here: https://www.designbychristinaperry.com/historic-edgefield-project-primary-bathroom/
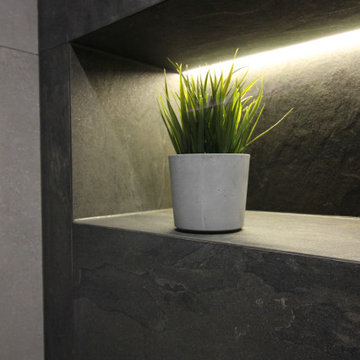
Design ideas for a small contemporary master bathroom in Saint Petersburg with flat-panel cabinets, an undermount tub, a shower/bathtub combo, a wall-mount toilet, black tile, porcelain tile, grey walls, porcelain floors, a drop-in sink, wood benchtops, beige floor, a shower curtain, beige benchtops, a laundry, a single vanity and a floating vanity.
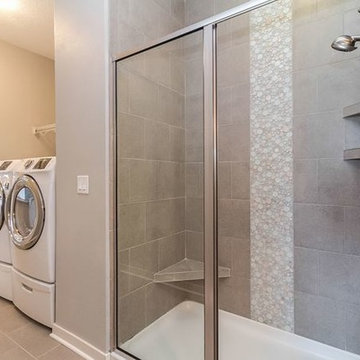
A band of white bubble accent tile contrasts the gray will tile in this shower in the master bath, adding a fun, whimsical element to the space.
This is an example of a mid-sized modern master bathroom in Other with an undermount sink, shaker cabinets, white cabinets, engineered quartz benchtops, an alcove shower, a two-piece toilet, gray tile, porcelain tile, grey walls, porcelain floors and a laundry.
This is an example of a mid-sized modern master bathroom in Other with an undermount sink, shaker cabinets, white cabinets, engineered quartz benchtops, an alcove shower, a two-piece toilet, gray tile, porcelain tile, grey walls, porcelain floors and a laundry.
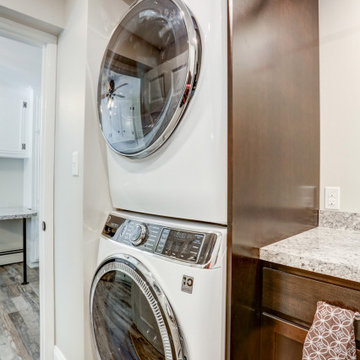
This remodel called for increased storage and updated finishes while maintaining the room's dual functionality as a bathroom and laundry room. By stacking the washer and dryer and relocating the vanity, this remodel opened up a lot of space. With the new layout, we were able to add more storage with dark espresso cabinets, and a folding center next to a stainless steel utility sink. An industrial style drying rack was mounted on the ceiling above the new vanity to add even more practical functionality to the space.
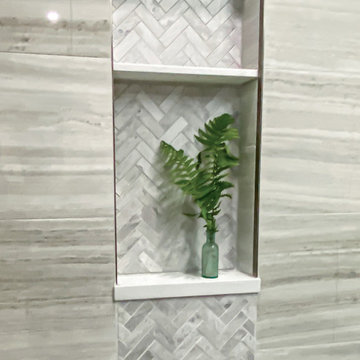
Well, it's finally completed and the final photo shoot is done. ⠀
It's such an amazing feeling when our clients are ecstatic with the final outcome. What started out as an unfinished, rough-in only room has turned into an amazing "spa-throom" and boutique hotel ensuite bathroom.⠀
*⠀
We are over-the-moon proud to be able to give our clients a new space, for many generations to come. ⠀
*PS, the entire family will be at home for the weekend to enjoy it too...⠀

Nouveau Bungalow - Un - Designed + Built + Curated by Steven Allen Designs, LLC
Mid-sized eclectic master bathroom in Houston with flat-panel cabinets, white cabinets, an open shower, a two-piece toilet, white tile, ceramic tile, grey walls, concrete floors, a drop-in sink, solid surface benchtops, grey floor, an open shower, white benchtops, a laundry, a single vanity and a built-in vanity.
Mid-sized eclectic master bathroom in Houston with flat-panel cabinets, white cabinets, an open shower, a two-piece toilet, white tile, ceramic tile, grey walls, concrete floors, a drop-in sink, solid surface benchtops, grey floor, an open shower, white benchtops, a laundry, a single vanity and a built-in vanity.
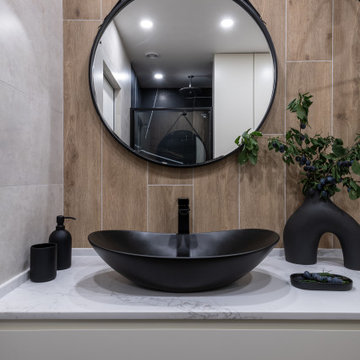
Небольшой санузел с душевой в нише, черной сантехникой и встроенной системой хранения со скрытой стиральной машиной. Черный электрический радиатор и круглое зеркало на ремне. Плитка под дерево и бетон. Черный смесители и плетеные корзины в нише под раковиной.

The clients needed a larger space for a bathroom and closet. They also wanted to move the laundry room upstairs from the basement.
We added a room addition with a laundry / mud room, master bathroom with a wet room and enlarged the existing closet. We also removed the flat roof over the bedroom and added a pitched roof to match the existing. The color of the house is going to be changed from yellow to white siding.
The tub and shower is in the same “wet room” with plenty of natural light into the room. White subway tile be on the walls.
The laundry room sink was repurposed and refinished to be used here. New tile floor was also installed.
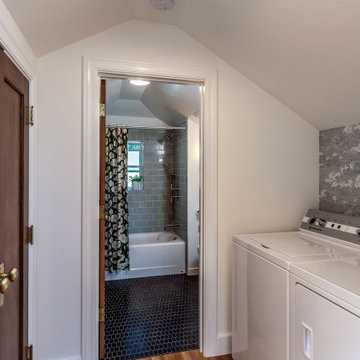
Added bathroom in the attic
Inspiration for a small traditional 3/4 bathroom in San Francisco with grey cabinets, a bidet, blue tile, ceramic tile, grey walls, light hardwood floors, an undermount sink, engineered quartz benchtops, brown floor, a shower curtain, grey benchtops, a laundry, a single vanity, a floating vanity and vaulted.
Inspiration for a small traditional 3/4 bathroom in San Francisco with grey cabinets, a bidet, blue tile, ceramic tile, grey walls, light hardwood floors, an undermount sink, engineered quartz benchtops, brown floor, a shower curtain, grey benchtops, a laundry, a single vanity, a floating vanity and vaulted.
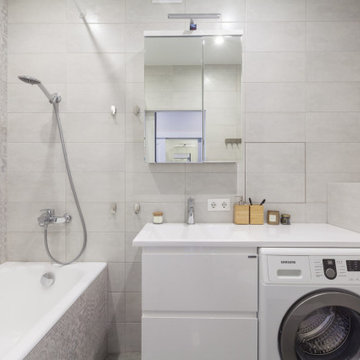
Photo of a small contemporary master bathroom in Moscow with flat-panel cabinets, white cabinets, an alcove tub, a wall-mount toilet, gray tile, porcelain tile, grey walls, ceramic floors, an integrated sink, solid surface benchtops, grey floor, a shower curtain, white benchtops, a laundry, a single vanity and a floating vanity.
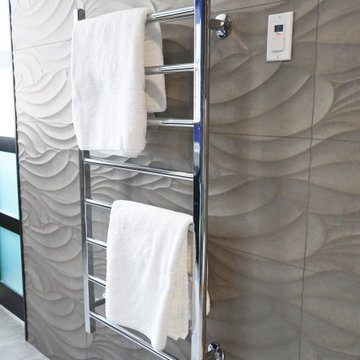
https://www.changeyourbathroom.com/shop/pool-party-bathroom-plans/
Pool house bathroom with open, curbless shower, non-skid tile throughout, rain heads in ceiling, textured architectural wall tile, glass mosaic tile in vanity area, stacked stone in shower, bidet toilet, touchless faucets, in wall medicine cabinet, trough sink, freestanding vanity with drawers and doors, frosted frameless glass panel, heated towel warmer, custom pocket doors, digital shower valve and laundry room attached for ergonomic use.
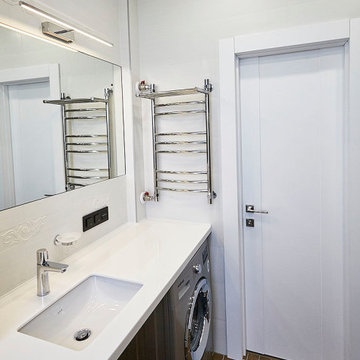
дизайн ванной комнаты в скандинавском стиле
Mid-sized scandinavian master bathroom in Saint Petersburg with recessed-panel cabinets, brown cabinets, a freestanding tub, an open shower, a wall-mount toilet, brown tile, ceramic tile, grey walls, ceramic floors, an undermount sink, solid surface benchtops, brown floor, white benchtops, a laundry, a single vanity and a freestanding vanity.
Mid-sized scandinavian master bathroom in Saint Petersburg with recessed-panel cabinets, brown cabinets, a freestanding tub, an open shower, a wall-mount toilet, brown tile, ceramic tile, grey walls, ceramic floors, an undermount sink, solid surface benchtops, brown floor, white benchtops, a laundry, a single vanity and a freestanding vanity.
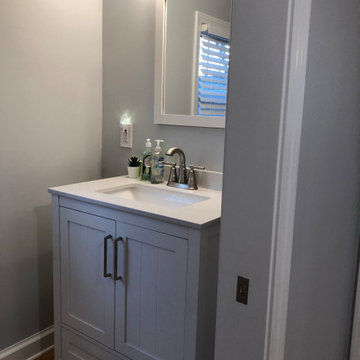
Half bathroom was relocated to a little-used three-season room along with the laundry room.
Inspiration for a small traditional bathroom in Bridgeport with recessed-panel cabinets, grey cabinets, a one-piece toilet, grey walls, light hardwood floors, an undermount sink, engineered quartz benchtops, brown floor, white benchtops, a laundry, a single vanity and a freestanding vanity.
Inspiration for a small traditional bathroom in Bridgeport with recessed-panel cabinets, grey cabinets, a one-piece toilet, grey walls, light hardwood floors, an undermount sink, engineered quartz benchtops, brown floor, white benchtops, a laundry, a single vanity and a freestanding vanity.
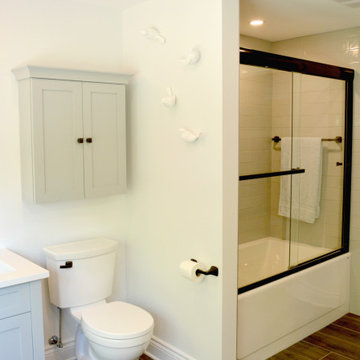
Bathroom renovation. Custom made cabinetry with pharmacy and custom made mirror. Rustic hardware and plumbing fixtures. New bath, sink and toilet. Mosaic tiles and subway tile for shower surround.
Bathroom Design Ideas with Grey Walls and a Laundry
8