Bathroom Design Ideas with Grey Walls and a Shower Curtain
Refine by:
Budget
Sort by:Popular Today
101 - 120 of 7,265 photos
Item 1 of 3
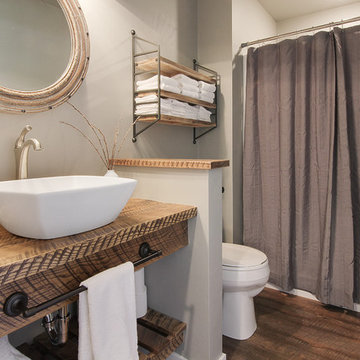
Inspiration for a country bathroom in Other with an alcove shower, grey walls, dark hardwood floors, a vessel sink, wood benchtops, brown floor, a shower curtain and brown benchtops.
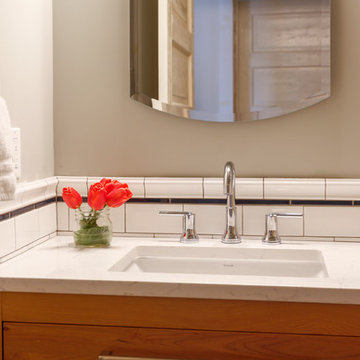
Alex Strazzanti
Inspiration for a small arts and crafts bathroom in Seattle with furniture-like cabinets, medium wood cabinets, a claw-foot tub, a shower/bathtub combo, a one-piece toilet, white tile, porcelain tile, grey walls, porcelain floors, an undermount sink, engineered quartz benchtops, multi-coloured floor and a shower curtain.
Inspiration for a small arts and crafts bathroom in Seattle with furniture-like cabinets, medium wood cabinets, a claw-foot tub, a shower/bathtub combo, a one-piece toilet, white tile, porcelain tile, grey walls, porcelain floors, an undermount sink, engineered quartz benchtops, multi-coloured floor and a shower curtain.
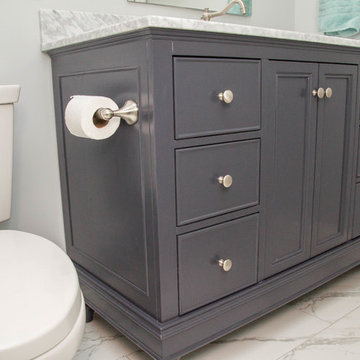
Inspiration for a small transitional 3/4 bathroom in Louisville with recessed-panel cabinets, dark wood cabinets, an alcove tub, a shower/bathtub combo, a two-piece toilet, beige tile, ceramic tile, grey walls, marble floors, an undermount sink, marble benchtops, white floor and a shower curtain.
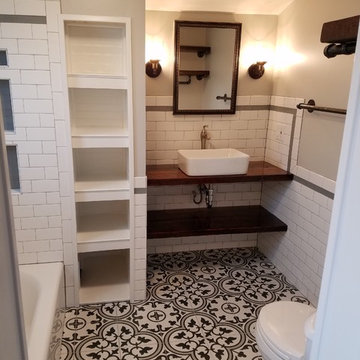
Small country master bathroom in St Louis with distressed cabinets, an alcove tub, a shower/bathtub combo, a two-piece toilet, black and white tile, ceramic tile, grey walls, ceramic floors, a vessel sink, wood benchtops, black floor, a shower curtain and brown benchtops.
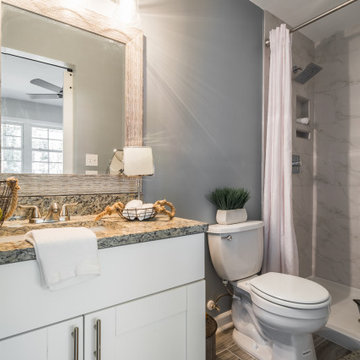
Inspiration for a small contemporary 3/4 bathroom in Atlanta with shaker cabinets, white cabinets, a drop-in tub, an alcove shower, a two-piece toilet, ceramic tile, grey walls, ceramic floors, an undermount sink, granite benchtops, brown floor, a shower curtain, grey benchtops, a niche, a single vanity and a built-in vanity.
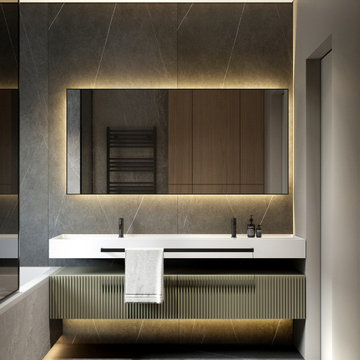
Photo of a mid-sized contemporary master bathroom in Other with beaded inset cabinets, green cabinets, a wall-mount toilet, gray tile, porcelain tile, grey walls, porcelain floors, grey floor, a shower curtain, white benchtops, a double vanity, a floating vanity, panelled walls and an alcove tub.
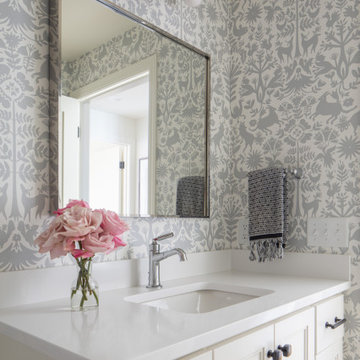
Inspiration for a small beach style kids bathroom in Minneapolis with shaker cabinets, white cabinets, an alcove tub, an alcove shower, a two-piece toilet, white tile, subway tile, grey walls, porcelain floors, an undermount sink, engineered quartz benchtops, grey floor, a shower curtain, white benchtops, a double vanity, a built-in vanity and wallpaper.

Quick and easy update with to a full guest bathroom we did in conjunction with the owner's suite bathroom with Landmark Remodeling. We made sure that the changes were cost effective and still had a wow factor to them. We did a luxury vinyl plank to save money and did a tiled shower surround with decorative feature to heighten the finish level. We also did mixed metals and an equal balance of tan and gray to keep it from being trendy.
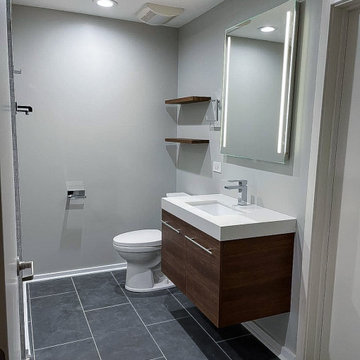
This is an example of a mid-sized modern bathroom in Chicago with flat-panel cabinets, brown cabinets, a drop-in tub, an alcove shower, a two-piece toilet, gray tile, porcelain tile, grey walls, porcelain floors, an undermount sink, engineered quartz benchtops, grey floor, a shower curtain, white benchtops, a niche, a single vanity and a floating vanity.
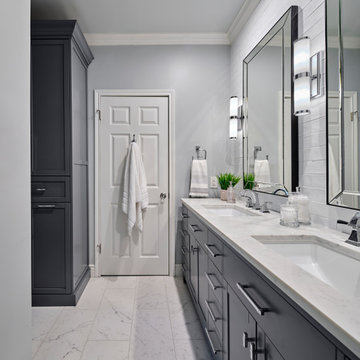
This guest bath was remodeled to provide a shared bathroom for two growing boys. The dark blue gray vanity adds a masculine touch while double sinks and mirrors provide each boy with his own space. A tall custom linen cabinet in the shower area provides plenty of storage for towels and bath sundries, while a handy pullout hamper on the bottom keeps the area tidy. Classic white subway tile is repeated in the tub shower and on the vanity accent wall. Marble look porcelain floor tile picks up the gray color of the vanity and provides a beautiful and durable floor surface.

Unique, playful aesthetic with a pop of color that sets the tone for this delightful guest bathroom. We used a turquoise frame gloss ceramic subway tile that brings an artistic sense of elegance. Paired with Black flowered Matte White flooring, creating a sharp, clean, and high contrast look.
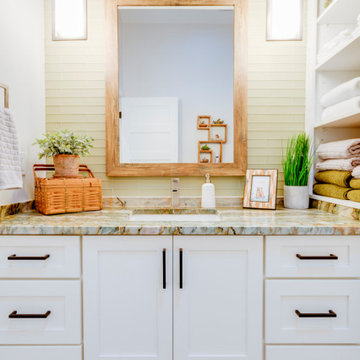
Design ideas for a mid-sized traditional kids bathroom in Tampa with shaker cabinets, white cabinets, an alcove tub, a shower/bathtub combo, a one-piece toilet, yellow tile, glass tile, grey walls, wood-look tile, an undermount sink, granite benchtops, brown floor, a shower curtain, multi-coloured benchtops, a niche, a single vanity, a built-in vanity and vaulted.
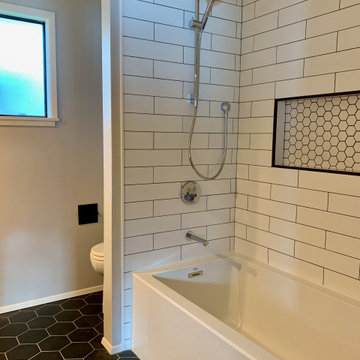
We went with a deep water tub, hansgrohe fixtures, push button thermostatic valve, 16x2 matte white subway tile, with a hex niche with oil rubbed bronze schluter trim around it.
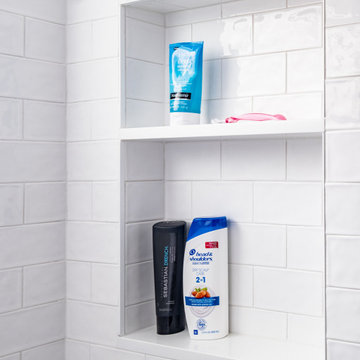
Recessed niches are the perfect spot to put any shower or bath items, these shelves are lined with schluter for a clean edge and shelving is Iconic White quartz to match the counter top on the vanity.
Photos by VLG Photography
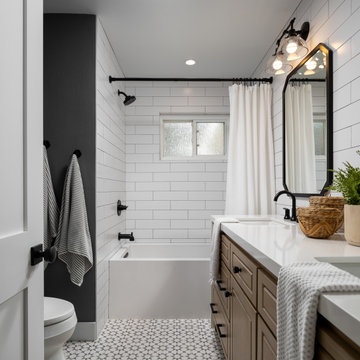
Design ideas for a transitional master bathroom in Orange County with raised-panel cabinets, brown cabinets, an alcove tub, a shower/bathtub combo, white tile, subway tile, grey walls, an undermount sink, multi-coloured floor, a shower curtain, white benchtops and a double vanity.
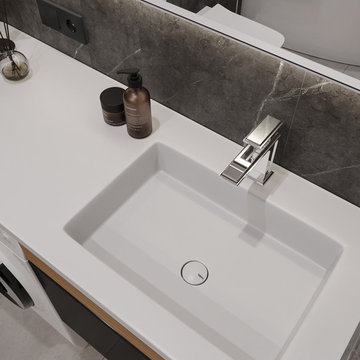
Inspiration for a small contemporary master bathroom in Other with flat-panel cabinets, black cabinets, a wall-mount toilet, grey walls, an integrated sink, solid surface benchtops, grey floor, a shower curtain, white benchtops, an undermount tub, black tile, porcelain tile, porcelain floors, a single vanity and a floating vanity.
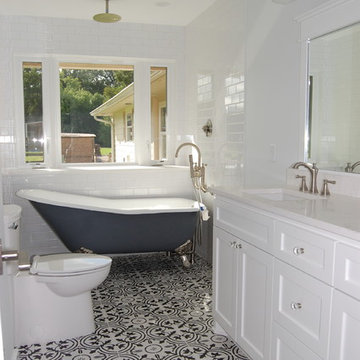
When reworking this bathroom, a new picture window was added with operable side windows for fresh air. The freestanding tub was put in place of a conventional tub. A shower head was added in the ceiling. The black and white floor tiles added a nice contrast from the solid white cabinets. A solid surface countertop with under mount sinks add to the clean look. Vintage wall lights evoke a sense of time giving the room a feel of yesteryear.
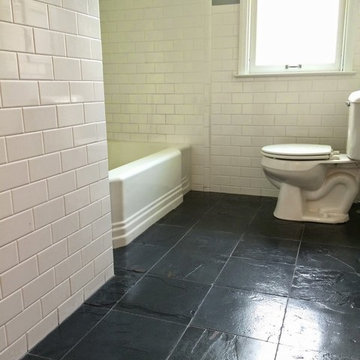
Renovated a classic bungalow bathroom and restored with a beautiful black glossy slate tile and white subway tile for the walls. A beautiful bathroom that matches the feel of the home.
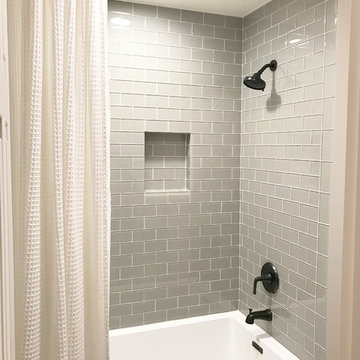
Complete jack and jill bathroom remodel with beautiful glass subway tile and mother of pearl accent tile, large format 12 x 24 porcelain floor tile and, of course, shiplap. New square edge modern tub, bronze faucet and hardware, and nautical accessories complete the look.
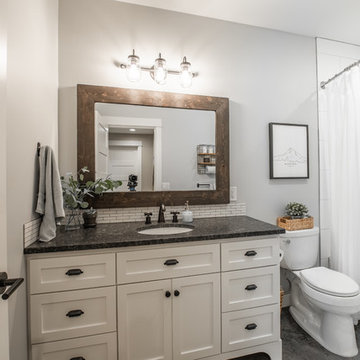
Jen Jones
Mid-sized country master bathroom in Seattle with shaker cabinets, white cabinets, an alcove tub, an alcove shower, a two-piece toilet, white tile, porcelain tile, grey walls, concrete floors, an undermount sink, granite benchtops, grey floor, a shower curtain and black benchtops.
Mid-sized country master bathroom in Seattle with shaker cabinets, white cabinets, an alcove tub, an alcove shower, a two-piece toilet, white tile, porcelain tile, grey walls, concrete floors, an undermount sink, granite benchtops, grey floor, a shower curtain and black benchtops.
Bathroom Design Ideas with Grey Walls and a Shower Curtain
6

