Bathroom Design Ideas with Grey Walls and a Vessel Sink
Refine by:
Budget
Sort by:Popular Today
21 - 40 of 15,990 photos
Item 1 of 3

Demoed 2 tiny bathrooms and part of an adjoining bathroom to create a spacious bathroom.
Design ideas for a large master bathroom with flat-panel cabinets, grey cabinets, a curbless shower, a two-piece toilet, gray tile, grey walls, porcelain floors, a vessel sink, glass benchtops, grey floor, an open shower, a single vanity, a freestanding vanity, timber and decorative wall panelling.
Design ideas for a large master bathroom with flat-panel cabinets, grey cabinets, a curbless shower, a two-piece toilet, gray tile, grey walls, porcelain floors, a vessel sink, glass benchtops, grey floor, an open shower, a single vanity, a freestanding vanity, timber and decorative wall panelling.

Il bagno principale è stato ricavato in uno spazio stretto e lungo dove si è scelto di collocare la doccia a ridosso della finestra e addossare i sanitari ed il lavabo su un lato per permettere una migliore fruizione dell’ambiente. L’uso della resina in continuità tra pavimento e soffitto e lo specchio che corre lungo il lato del bagno, lo rendono percettivamente più ampio e accogliente.

This bathroom, was the result of removing a center wall, two closets, two bathrooms, and reconfiguring part of a guest bedroom space to accommodate, a new powder room, a home office, one larger closet, and one very nice sized bathroom with a skylight and a wet room. The skylight adds so much ambiance and light to a windowless room. I love the way it illuminates this space, even at night the moonlight flows in.... I placed these fun little pendants in a dancing pose for a bit of whimsy and to echo the playfulness of the sink. We went with a herringbone tile on the walls and a modern leaf mosaic on the floor.

Mid-sized modern 3/4 bathroom in Melbourne with flat-panel cabinets, light wood cabinets, an open shower, a wall-mount toilet, blue tile, cement tile, grey walls, cement tiles, a vessel sink, wood benchtops, grey floor, an open shower, brown benchtops, a niche, a single vanity and a floating vanity.

Liadesign
Photo of a mid-sized industrial 3/4 bathroom in Milan with open cabinets, light wood cabinets, an alcove shower, a two-piece toilet, white tile, porcelain tile, grey walls, porcelain floors, a vessel sink, wood benchtops, grey floor, a sliding shower screen, a single vanity, a freestanding vanity and recessed.
Photo of a mid-sized industrial 3/4 bathroom in Milan with open cabinets, light wood cabinets, an alcove shower, a two-piece toilet, white tile, porcelain tile, grey walls, porcelain floors, a vessel sink, wood benchtops, grey floor, a sliding shower screen, a single vanity, a freestanding vanity and recessed.

Design ideas for a mid-sized transitional master bathroom in Auckland with open cabinets, white cabinets, an alcove shower, gray tile, mirror tile, grey walls, porcelain floors, a vessel sink, tile benchtops, white floor, an open shower, white benchtops, a niche, a single vanity and a floating vanity.

This is an example of a mid-sized modern bathroom in Other with raised-panel cabinets, light wood cabinets, an alcove shower, a one-piece toilet, gray tile, ceramic tile, grey walls, ceramic floors, a vessel sink, engineered quartz benchtops, grey floor, a hinged shower door, white benchtops, a single vanity and a floating vanity.
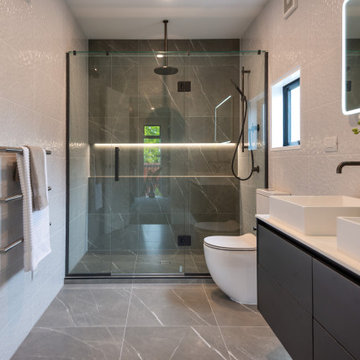
Finished to provide a modern, textural appeal to the wider public for the sale of the home.
Photo of a mid-sized contemporary master bathroom in Christchurch with black cabinets, a freestanding tub, an alcove shower, black and white tile, ceramic tile, grey walls, ceramic floors, a vessel sink, engineered quartz benchtops, white benchtops, a double vanity, a floating vanity and flat-panel cabinets.
Photo of a mid-sized contemporary master bathroom in Christchurch with black cabinets, a freestanding tub, an alcove shower, black and white tile, ceramic tile, grey walls, ceramic floors, a vessel sink, engineered quartz benchtops, white benchtops, a double vanity, a floating vanity and flat-panel cabinets.
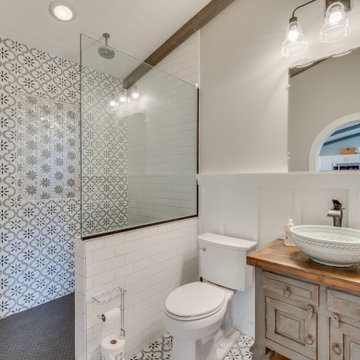
We transitioned the floor tile to the rear shower wall with an inset flower glass tile to incorporate the adjoining tile and keep with the cottage theme
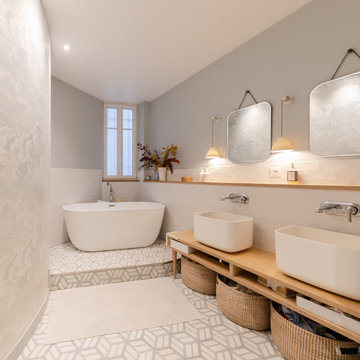
Nos clients ont fait l'acquisition de ce 135 m² afin d'y loger leur future famille. Le couple avait une certaine vision de leur intérieur idéal : de grands espaces de vie et de nombreux rangements.
Nos équipes ont donc traduit cette vision physiquement. Ainsi, l'appartement s'ouvre sur une entrée intemporelle où se dresse un meuble Ikea et une niche boisée. Éléments parfaits pour habiller le couloir et y ranger des éléments sans l'encombrer d'éléments extérieurs.
Les pièces de vie baignent dans la lumière. Au fond, il y a la cuisine, située à la place d'une ancienne chambre. Elle détonne de par sa singularité : un look contemporain avec ses façades grises et ses finitions en laiton sur fond de papier au style anglais.
Les rangements de la cuisine s'invitent jusqu'au premier salon comme un trait d'union parfait entre les 2 pièces.
Derrière une verrière coulissante, on trouve le 2e salon, lieu de détente ultime avec sa bibliothèque-meuble télé conçue sur-mesure par nos équipes.
Enfin, les SDB sont un exemple de notre savoir-faire ! Il y a celle destinée aux enfants : spacieuse, chaleureuse avec sa baignoire ovale. Et celle des parents : compacte et aux traits plus masculins avec ses touches de noir.
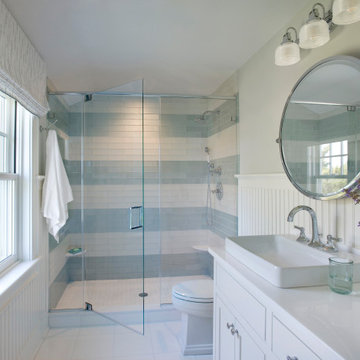
Design ideas for a beach style bathroom in Boston with shaker cabinets, white cabinets, an alcove shower, multi-coloured tile, grey walls, a vessel sink, white floor, a hinged shower door, white benchtops and decorative wall panelling.
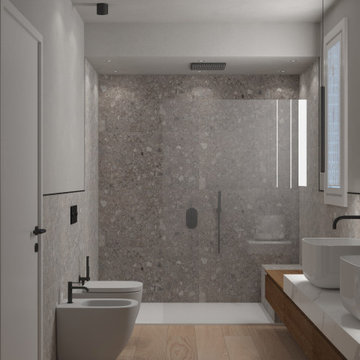
Bagno padronale con mobile sospeso in legno di rovere, piano in gres effetto marmo e 2 lavabi in appoggio con rubinetteria nera a parete. Portasciugamani a soffitto, doccia con panca.
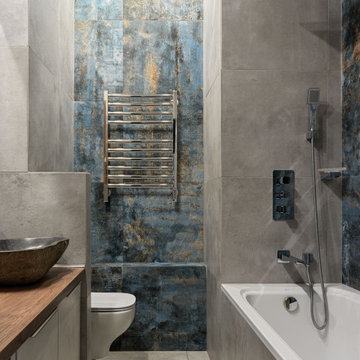
Inspiration for a small contemporary master bathroom in Moscow with flat-panel cabinets, grey cabinets, an undermount tub, a wall-mount toilet, gray tile, porcelain tile, grey walls, porcelain floors, a vessel sink, wood benchtops, grey floor, brown benchtops, a single vanity and a floating vanity.
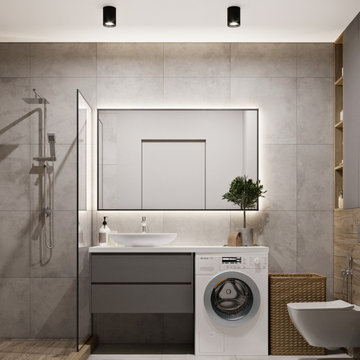
Mid-sized contemporary 3/4 bathroom in Other with an alcove shower, a wall-mount toilet, gray tile, a shower curtain, flat-panel cabinets, grey cabinets, porcelain tile, grey walls, porcelain floors, a vessel sink, solid surface benchtops, grey floor, white benchtops, a laundry, a single vanity and a floating vanity.
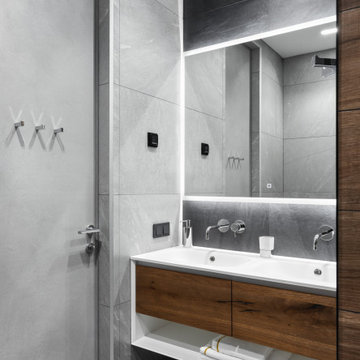
Ванная комната для детей, с двумя раковинами, большой душевой и ванной.
Inspiration for a mid-sized contemporary kids bathroom in Moscow with flat-panel cabinets, medium wood cabinets, an alcove tub, an alcove shower, a wall-mount toilet, black tile, porcelain tile, grey walls, porcelain floors, a vessel sink, solid surface benchtops, multi-coloured floor, a shower curtain, white benchtops, an enclosed toilet, a double vanity and a floating vanity.
Inspiration for a mid-sized contemporary kids bathroom in Moscow with flat-panel cabinets, medium wood cabinets, an alcove tub, an alcove shower, a wall-mount toilet, black tile, porcelain tile, grey walls, porcelain floors, a vessel sink, solid surface benchtops, multi-coloured floor, a shower curtain, white benchtops, an enclosed toilet, a double vanity and a floating vanity.
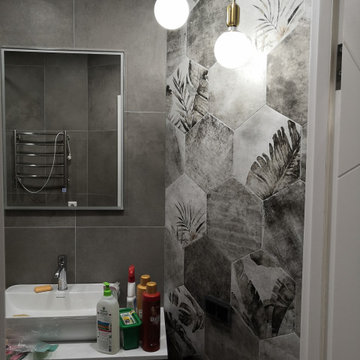
Санузел раздельный, что удобнее для семьи с маленьким ребенком. В ванной комнате скомбинированы 2 вида декоративной плитки - одна с интересным рисунком, а вторая добавляет фактуры.
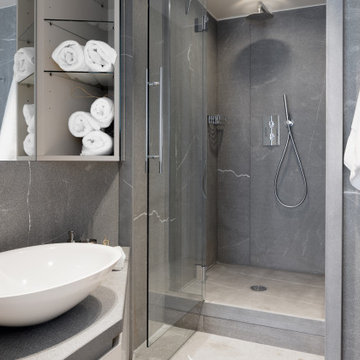
This is an example of a mid-sized modern 3/4 bathroom in Miami with beaded inset cabinets, white cabinets, a curbless shower, a wall-mount toilet, gray tile, marble, grey walls, medium hardwood floors, a vessel sink, marble benchtops, a hinged shower door and grey benchtops.
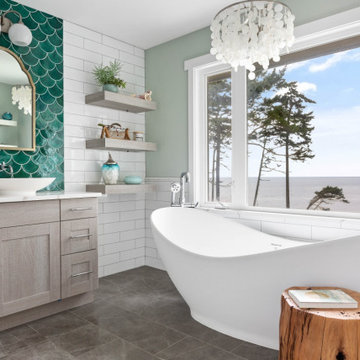
Photo of a beach style bathroom in Seattle with shaker cabinets, grey cabinets, a freestanding tub, white tile, grey walls, a vessel sink, grey floor and white benchtops.
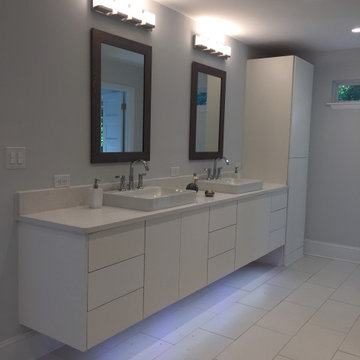
After
This is an example of a mid-sized modern master bathroom with flat-panel cabinets, white cabinets, gray tile, grey walls, porcelain floors, a vessel sink, engineered quartz benchtops, white floor and grey benchtops.
This is an example of a mid-sized modern master bathroom with flat-panel cabinets, white cabinets, gray tile, grey walls, porcelain floors, a vessel sink, engineered quartz benchtops, white floor and grey benchtops.
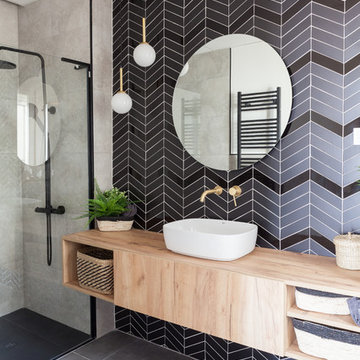
This is an example of a large scandinavian master bathroom in Madrid with furniture-like cabinets, white cabinets, a curbless shower, a one-piece toilet, black and white tile, ceramic tile, grey walls, ceramic floors, a vessel sink, wood benchtops, black floor, a shower curtain and brown benchtops.
Bathroom Design Ideas with Grey Walls and a Vessel Sink
2