Bathroom Design Ideas with Grey Walls and Glass Benchtops
Refine by:
Budget
Sort by:Popular Today
21 - 40 of 834 photos
Item 1 of 3
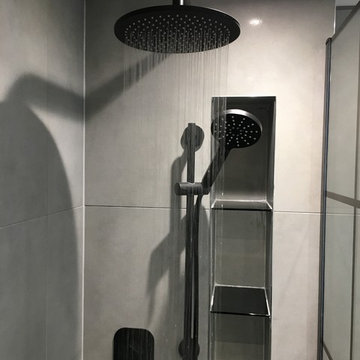
Design ideas for a mid-sized contemporary 3/4 bathroom in Dublin with raised-panel cabinets, medium wood cabinets, an open shower, a wall-mount toilet, gray tile, porcelain tile, grey walls, porcelain floors, a drop-in sink, glass benchtops, grey floor, an open shower and black benchtops.
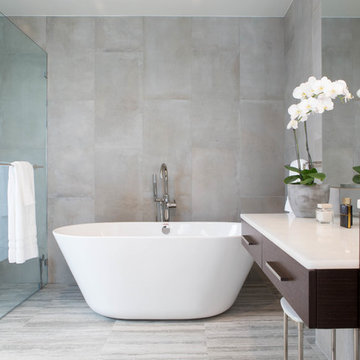
Clean lines and natural elements are the focus in this master bathroom. The free-standing tub takes center stage next to the open shower, separated by a glass wall. On the right is one of two vanities, with a make-up area adjacent. Across the room is the other vanity. The countertops are constructed of a compressed white glass counter slab. The natural look to the stone floors and walls are all porcelain, so upkeep is easy.
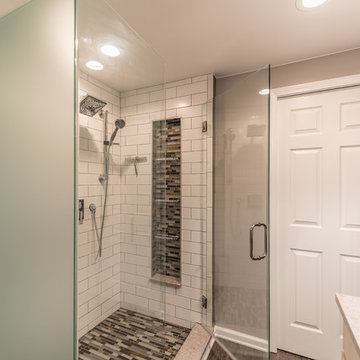
A redesigned master bath suite with walk in closet has a modest floor plan and inviting color palette. Functional and durable surfaces will allow this private space to look and feel good for years to come.
General Contractor: Stella Contracting, Inc.
Photo Credit: The Front Door Real Estate Photography
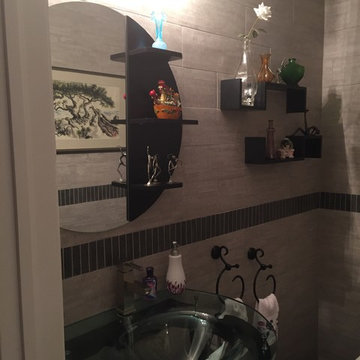
Ivy Croake
This is an example of a small asian bathroom in New York with open cabinets, a one-piece toilet, brown tile, ceramic tile, grey walls, porcelain floors, a pedestal sink and glass benchtops.
This is an example of a small asian bathroom in New York with open cabinets, a one-piece toilet, brown tile, ceramic tile, grey walls, porcelain floors, a pedestal sink and glass benchtops.
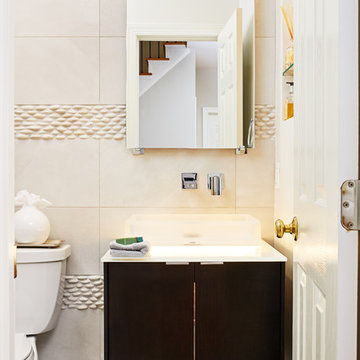
Stacy Zarin Goldberg
Design ideas for a small modern bathroom in Chicago with flat-panel cabinets, dark wood cabinets, a two-piece toilet, white tile, porcelain tile, grey walls, porcelain floors, a vessel sink, glass benchtops, grey floor and white benchtops.
Design ideas for a small modern bathroom in Chicago with flat-panel cabinets, dark wood cabinets, a two-piece toilet, white tile, porcelain tile, grey walls, porcelain floors, a vessel sink, glass benchtops, grey floor and white benchtops.
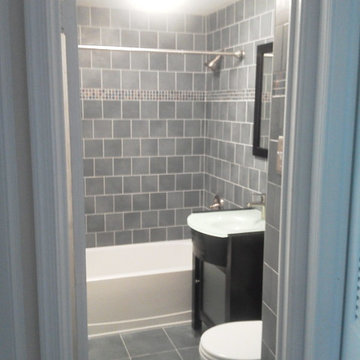
Design ideas for a mid-sized traditional 3/4 bathroom in DC Metro with flat-panel cabinets, black cabinets, an alcove tub, a shower/bathtub combo, a two-piece toilet, gray tile, porcelain tile, grey walls, porcelain floors, an integrated sink, glass benchtops, grey floor and a shower curtain.
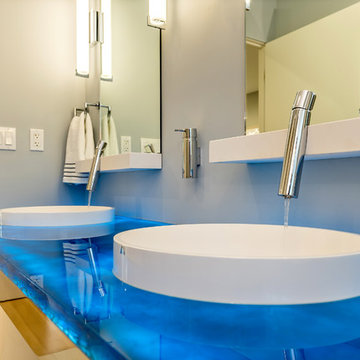
Ammirato Construction
This is an example of a mid-sized midcentury master bathroom in San Francisco with flat-panel cabinets, light wood cabinets, grey walls, a vessel sink and glass benchtops.
This is an example of a mid-sized midcentury master bathroom in San Francisco with flat-panel cabinets, light wood cabinets, grey walls, a vessel sink and glass benchtops.
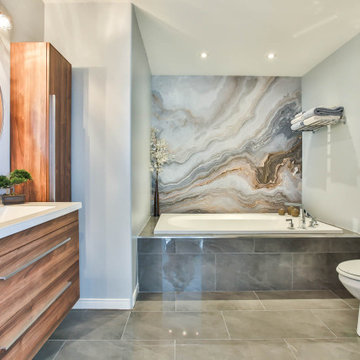
This is an example of a mid-sized contemporary master bathroom in Ottawa with flat-panel cabinets, medium wood cabinets, a drop-in tub, a corner shower, a one-piece toilet, white tile, ceramic tile, grey walls, ceramic floors, an integrated sink, glass benchtops, grey floor, an open shower, white benchtops, a single vanity, a floating vanity and wallpaper.
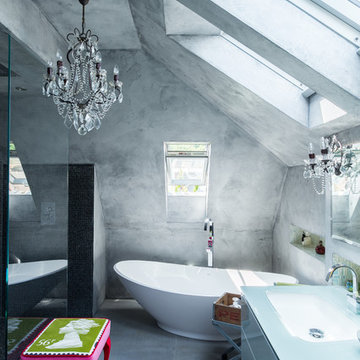
Photo of a contemporary master bathroom in London with an undermount sink, flat-panel cabinets, a freestanding tub, a curbless shower, grey walls, concrete floors and glass benchtops.
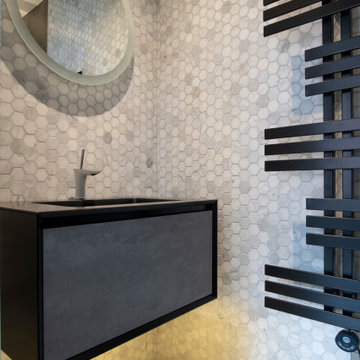
This is an example of a small modern master bathroom in London with flat-panel cabinets, black cabinets, an open shower, gray tile, mosaic tile, grey walls, ceramic floors, an integrated sink, glass benchtops, grey floor, a hinged shower door, black benchtops, a single vanity and a built-in vanity.
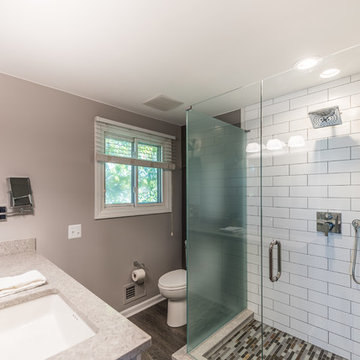
A redesigned master bath suite with walk in closet has a modest floor plan and inviting color palette. Functional and durable surfaces will allow this private space to look and feel good for years to come.
General Contractor: Stella Contracting, Inc.
Photo Credit: The Front Door Real Estate Photography
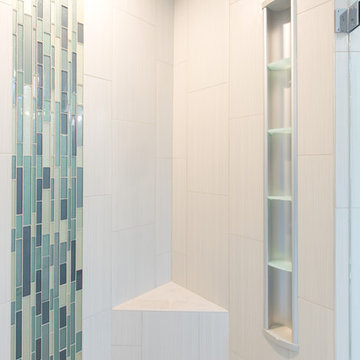
Tim Souza
This is an example of a large contemporary master bathroom in Philadelphia with furniture-like cabinets, black cabinets, a drop-in tub, an open shower, a two-piece toilet, blue tile, glass tile, grey walls, ceramic floors, a vessel sink, glass benchtops, grey floor and an open shower.
This is an example of a large contemporary master bathroom in Philadelphia with furniture-like cabinets, black cabinets, a drop-in tub, an open shower, a two-piece toilet, blue tile, glass tile, grey walls, ceramic floors, a vessel sink, glass benchtops, grey floor and an open shower.
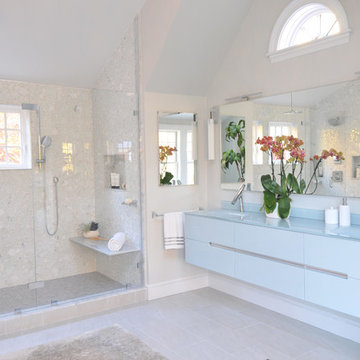
Photo Credit: Betsy Bassett
Inspiration for a large contemporary master bathroom in Boston with blue cabinets, a freestanding tub, a one-piece toilet, white tile, glass tile, an integrated sink, glass benchtops, beige floor, a hinged shower door, blue benchtops, flat-panel cabinets, an alcove shower, grey walls and porcelain floors.
Inspiration for a large contemporary master bathroom in Boston with blue cabinets, a freestanding tub, a one-piece toilet, white tile, glass tile, an integrated sink, glass benchtops, beige floor, a hinged shower door, blue benchtops, flat-panel cabinets, an alcove shower, grey walls and porcelain floors.
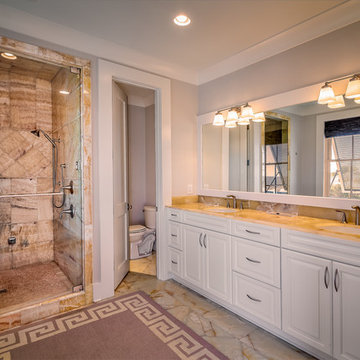
Greg Butler
This is an example of a large transitional master bathroom in Charleston with recessed-panel cabinets, white cabinets, an alcove shower, a one-piece toilet, grey walls, marble floors, an undermount sink, glass benchtops, beige floor and a hinged shower door.
This is an example of a large transitional master bathroom in Charleston with recessed-panel cabinets, white cabinets, an alcove shower, a one-piece toilet, grey walls, marble floors, an undermount sink, glass benchtops, beige floor and a hinged shower door.
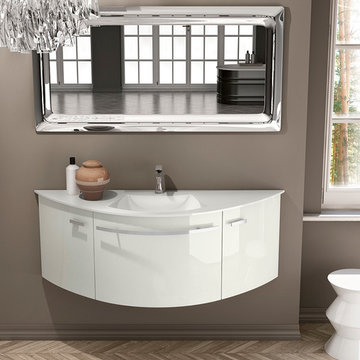
The bathroom is dressed with
fluid and windsome furnishing interpreting the space with elegance and functionality.
The curve and convex lines of the design are thought
to be adaptable to any kind of spaces making good use
even of the smallest room, for any kind of need.
Furthermore Latitudine provides infinte colours
and finishes matching combinations.
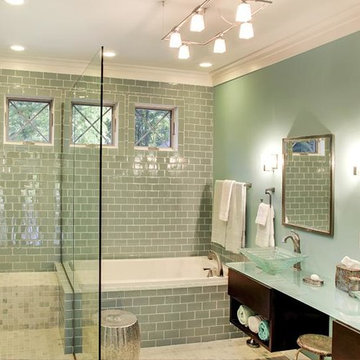
Photo of a large transitional master bathroom in Other with flat-panel cabinets, dark wood cabinets, a drop-in tub, a corner shower, gray tile, subway tile, grey walls, a vessel sink, glass benchtops, grey floor, an open shower and blue benchtops.
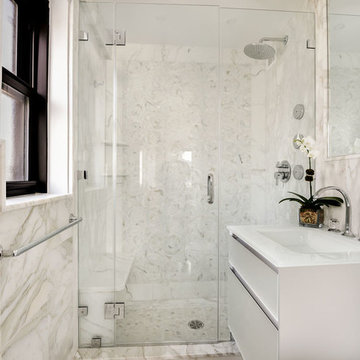
Elizabeth Dooley
This is an example of a small transitional master bathroom in New York with glass-front cabinets, grey cabinets, an alcove shower, a one-piece toilet, gray tile, marble, grey walls, marble floors, an integrated sink, glass benchtops, grey floor and a hinged shower door.
This is an example of a small transitional master bathroom in New York with glass-front cabinets, grey cabinets, an alcove shower, a one-piece toilet, gray tile, marble, grey walls, marble floors, an integrated sink, glass benchtops, grey floor and a hinged shower door.
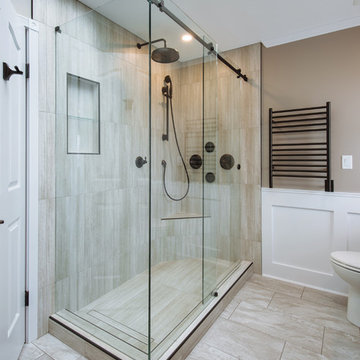
The look and feel of this shower says enjoy me, come on in and let me relax you. Powder coating the tile trim edges and sliding glass rail system was a brilliant idea to keep all the finishes consistent. Revival Arts Photography
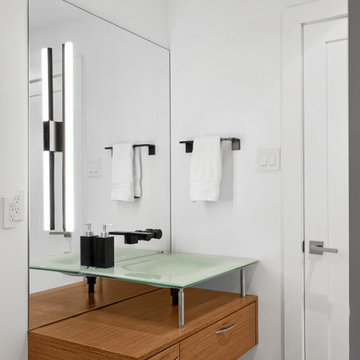
Guest Bath vanity
Photography by Juliana Franco
Inspiration for a mid-sized midcentury 3/4 bathroom in Houston with flat-panel cabinets, medium wood cabinets, an alcove tub, a shower/bathtub combo, gray tile, porcelain tile, grey walls, porcelain floors, an integrated sink, glass benchtops, grey floor and an open shower.
Inspiration for a mid-sized midcentury 3/4 bathroom in Houston with flat-panel cabinets, medium wood cabinets, an alcove tub, a shower/bathtub combo, gray tile, porcelain tile, grey walls, porcelain floors, an integrated sink, glass benchtops, grey floor and an open shower.
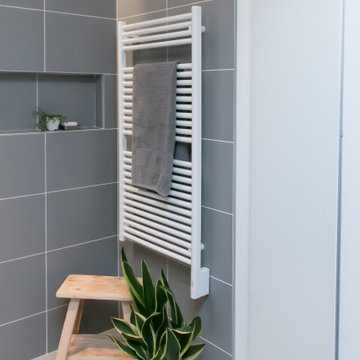
Inspiration for a contemporary bathroom in Seattle with white cabinets, a curbless shower, a wall-mount toilet, gray tile, porcelain tile, grey walls, porcelain floors, a wall-mount sink, glass benchtops, grey floor, an open shower, white benchtops, a niche, a single vanity and a floating vanity.
Bathroom Design Ideas with Grey Walls and Glass Benchtops
2