Bathroom Design Ideas with Grey Walls and Granite Benchtops
Refine by:
Budget
Sort by:Popular Today
161 - 180 of 22,758 photos
Item 1 of 3

Dreaming of a farmhouse life in the middle of the city, this custom new build on private acreage was interior designed from the blueprint stages with intentional details, durability, high-fashion style and chic liveable luxe materials that support this busy family's active and minimalistic lifestyle. | Photography Joshua Caldwell
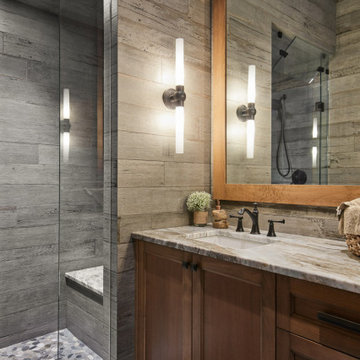
This is an example of a large country bathroom in Other with shaker cabinets, medium wood cabinets, an alcove shower, gray tile, wood-look tile, grey walls, pebble tile floors, an undermount sink, granite benchtops, grey floor, a hinged shower door, a single vanity, a built-in vanity and beige benchtops.
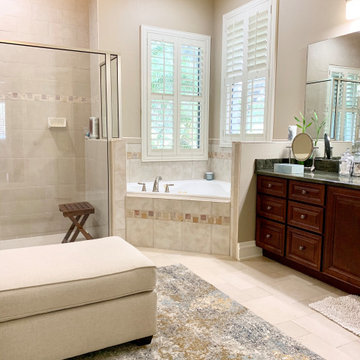
This is an example of a large transitional master bathroom in Orlando with raised-panel cabinets, brown cabinets, a corner tub, an alcove shower, a one-piece toilet, beige tile, ceramic tile, grey walls, ceramic floors, an undermount sink, granite benchtops, beige floor, a hinged shower door, black benchtops, a shower seat, a double vanity and a built-in vanity.
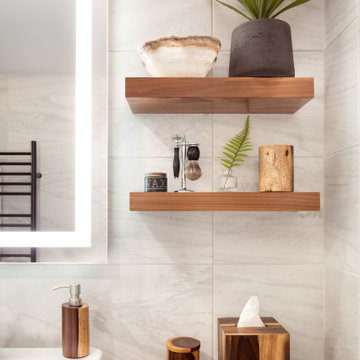
We took a small outdated guest bathroom and expanded it by taking space from the old linen closet. We completely updated it with bright modern tile contrasted with a metallic mosaic penny tile wall, giving it a modern masculine and timeless vibe. This bathroom features a custom solid walnut cabinet designed by Buck Wimberly.
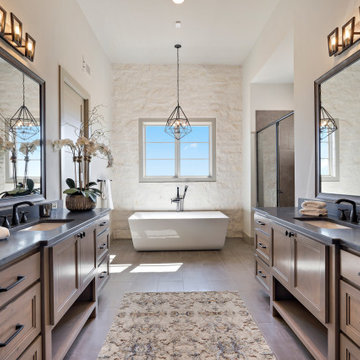
Luxurious master bath with free standing tub against a white stone wall, walk in shower, custom cabinetry with black faucets and granite.
Design ideas for a large country master bathroom in Austin with shaker cabinets, grey cabinets, a freestanding tub, a curbless shower, a two-piece toilet, grey walls, porcelain floors, an undermount sink, granite benchtops, grey floor, a hinged shower door, black benchtops, an enclosed toilet, a double vanity and a built-in vanity.
Design ideas for a large country master bathroom in Austin with shaker cabinets, grey cabinets, a freestanding tub, a curbless shower, a two-piece toilet, grey walls, porcelain floors, an undermount sink, granite benchtops, grey floor, a hinged shower door, black benchtops, an enclosed toilet, a double vanity and a built-in vanity.
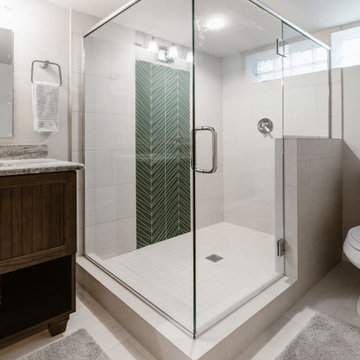
Design ideas for a mid-sized beach style master bathroom in Detroit with beaded inset cabinets, medium wood cabinets, a corner shower, a one-piece toilet, green tile, glass tile, grey walls, porcelain floors, an undermount sink, granite benchtops, white floor, a hinged shower door and grey benchtops.
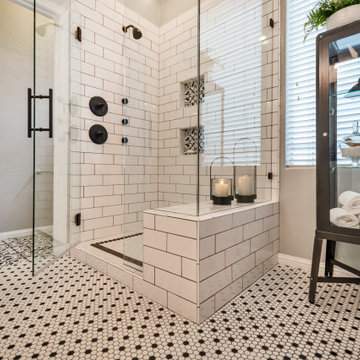
This is an example of a mid-sized transitional master bathroom in Phoenix with shaker cabinets, white cabinets, a corner shower, white tile, subway tile, grey walls, mosaic tile floors, an undermount sink, granite benchtops, white floor, a hinged shower door and black benchtops.
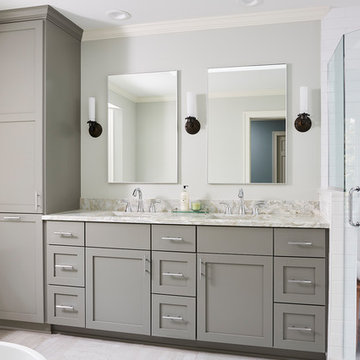
New, custom double vanity with quartz counters. Subway tiled shower and beautiful accent tiles.
Large transitional master bathroom in Minneapolis with recessed-panel cabinets, grey cabinets, a freestanding tub, a corner shower, a two-piece toilet, white tile, subway tile, grey walls, ceramic floors, an undermount sink, granite benchtops, beige floor, a hinged shower door and beige benchtops.
Large transitional master bathroom in Minneapolis with recessed-panel cabinets, grey cabinets, a freestanding tub, a corner shower, a two-piece toilet, white tile, subway tile, grey walls, ceramic floors, an undermount sink, granite benchtops, beige floor, a hinged shower door and beige benchtops.
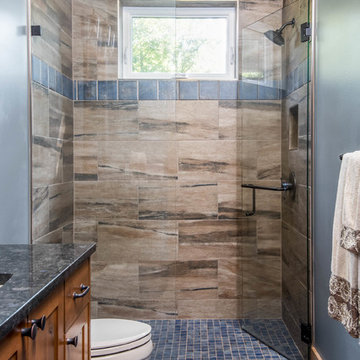
Mid-sized country 3/4 bathroom in Other with recessed-panel cabinets, medium wood cabinets, an alcove shower, brown tile, porcelain tile, grey walls, ceramic floors, an undermount sink, granite benchtops, blue floor, a hinged shower door and black benchtops.
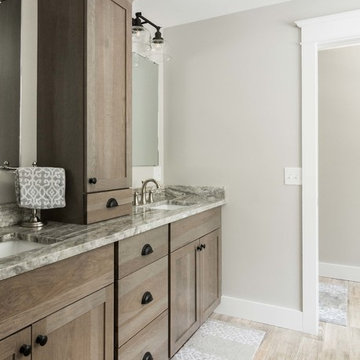
This 3,036 sq. ft custom farmhouse has layers of character on the exterior with metal roofing, cedar impressions and board and batten siding details. Inside, stunning hickory storehouse plank floors cover the home as well as other farmhouse inspired design elements such as sliding barn doors. The house has three bedrooms, two and a half bathrooms, an office, second floor laundry room, and a large living room with cathedral ceilings and custom fireplace.
Photos by Tessa Manning
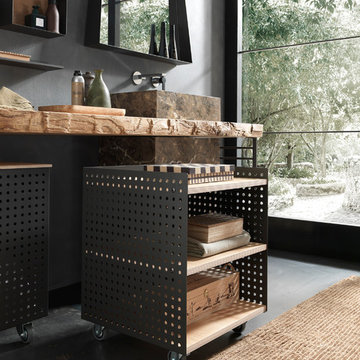
salle de bain antony, salle de bain 92, salles de bain antony, salle de bain archeda, salle de bain les hauts-de-seine, salle de bain moderne, salles de bain sur-mesure, sdb 92
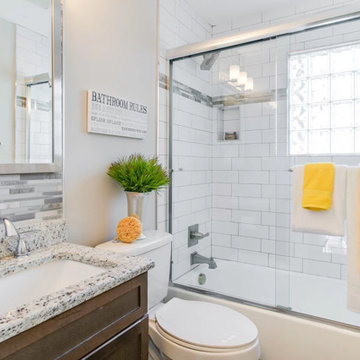
Inspiration for a mid-sized transitional 3/4 bathroom in Richmond with shaker cabinets, dark wood cabinets, an alcove tub, a shower/bathtub combo, a one-piece toilet, white tile, porcelain tile, grey walls, an undermount sink and granite benchtops.
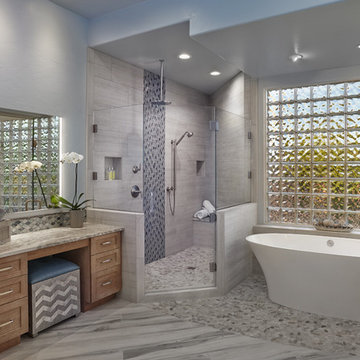
Robin Stancliff
Inspiration for a large modern master bathroom in Phoenix with shaker cabinets, medium wood cabinets, a freestanding tub, an alcove shower, gray tile, mosaic tile, grey walls, porcelain floors, granite benchtops, grey floor and a hinged shower door.
Inspiration for a large modern master bathroom in Phoenix with shaker cabinets, medium wood cabinets, a freestanding tub, an alcove shower, gray tile, mosaic tile, grey walls, porcelain floors, granite benchtops, grey floor and a hinged shower door.
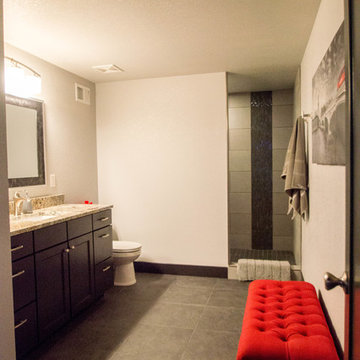
Large modern 3/4 bathroom in Denver with flat-panel cabinets, black cabinets, an alcove shower, a one-piece toilet, gray tile, grey walls, porcelain floors, a wall-mount sink and granite benchtops.
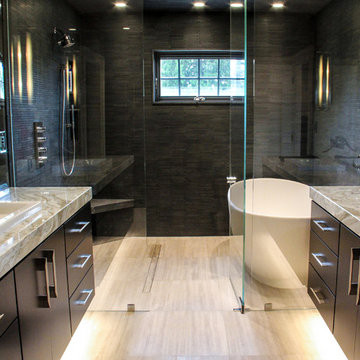
Luxury wet room with his and her vanities. Custom cabinetry by Hoosier House Furnishings, LLC. Greyon tile shower walls. Cloud limestone flooring. Heated floors. MTI Elise soaking tub. Duravit vessel sinks. Euphoria granite countertops.
Architectural design by Helman Sechrist Architecture; interior design by Jill Henner; general contracting by Martin Bros. Contracting, Inc.; photography by Marie 'Martin' Kinney
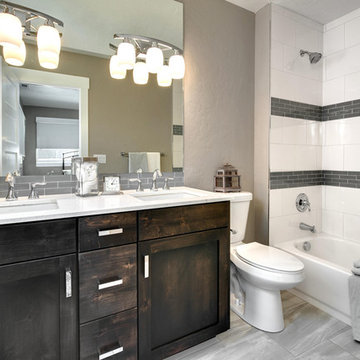
Small arts and crafts master bathroom in Boise with shaker cabinets, dark wood cabinets, an alcove tub, a shower/bathtub combo, a two-piece toilet, white tile, porcelain tile, grey walls, porcelain floors, an undermount sink and granite benchtops.
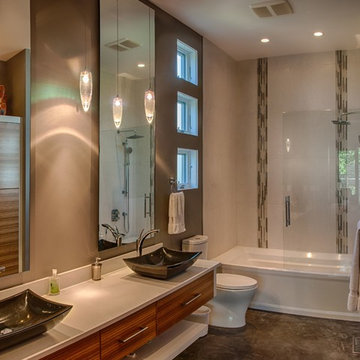
Mid-sized modern master bathroom in Vancouver with flat-panel cabinets, light wood cabinets, an alcove tub, an open shower, a one-piece toilet, gray tile, glass tile, grey walls, concrete floors, a vessel sink and granite benchtops.
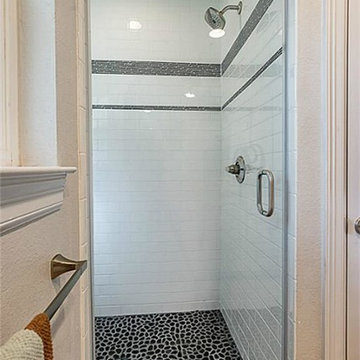
Master Shower
This is an example of a mid-sized arts and crafts master bathroom in Houston with shaker cabinets, white cabinets, an alcove shower, a two-piece toilet, white tile, porcelain tile, grey walls, an undermount sink and granite benchtops.
This is an example of a mid-sized arts and crafts master bathroom in Houston with shaker cabinets, white cabinets, an alcove shower, a two-piece toilet, white tile, porcelain tile, grey walls, an undermount sink and granite benchtops.
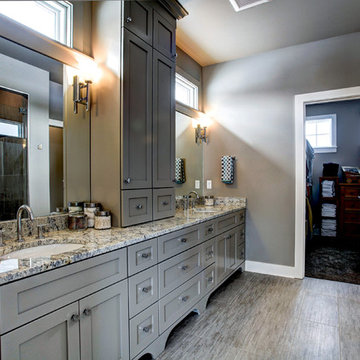
Photos by Kaity
This is an example of a transitional master bathroom in Grand Rapids with grey cabinets, granite benchtops, an open shower, gray tile, ceramic tile, grey walls, ceramic floors, shaker cabinets and an undermount sink.
This is an example of a transitional master bathroom in Grand Rapids with grey cabinets, granite benchtops, an open shower, gray tile, ceramic tile, grey walls, ceramic floors, shaker cabinets and an undermount sink.
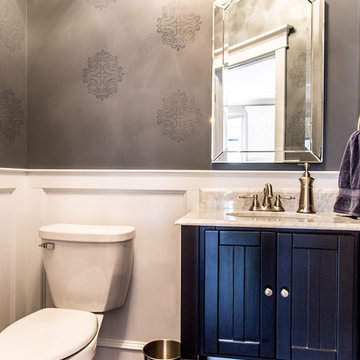
Kris Palen
Small transitional powder room in Dallas with furniture-like cabinets, black cabinets, a two-piece toilet, grey walls, dark hardwood floors, an undermount sink, granite benchtops, brown floor and multi-coloured benchtops.
Small transitional powder room in Dallas with furniture-like cabinets, black cabinets, a two-piece toilet, grey walls, dark hardwood floors, an undermount sink, granite benchtops, brown floor and multi-coloured benchtops.
Bathroom Design Ideas with Grey Walls and Granite Benchtops
9

