Bathroom Design Ideas with Grey Walls and Granite Benchtops
Refine by:
Budget
Sort by:Popular Today
1 - 20 of 22,756 photos
Item 1 of 3

We divided 1 oddly planned bathroom into 2 whole baths to make this family of four SO happy! Mom even got her own special bathroom so she doesn't have to share with hubby and the 2 small boys any more.

This serene master bathroom design forms part of a master suite that is sure to make every day brighter. The large master bathroom includes a separate toilet compartment with a Toto toilet for added privacy, and is connected to the bedroom and the walk-in closet, all via pocket doors. The main part of the bathroom includes a luxurious freestanding Victoria + Albert bathtub situated near a large window with a Riobel chrome floor mounted tub spout. It also has a one-of-a-kind open shower with a cultured marble gray shower base, 12 x 24 polished Venatino wall tile with 1" chrome Schluter Systems strips used as a unique decorative accent. The shower includes a storage niche and shower bench, along with rainfall and handheld showerheads, and a sandblasted glass panel. Next to the shower is an Amba towel warmer. The bathroom cabinetry by Koch and Company incorporates two vanity cabinets and a floor to ceiling linen cabinet, all in a Fairway door style in charcoal blue, accented by Alno hardware crystal knobs and a super white granite eased edge countertop. The vanity area also includes undermount sinks with chrome faucets, Granby sconces, and Luna programmable lit mirrors. This bathroom design is sure to inspire you when getting ready for the day or provide the ultimate space to relax at the end of the day!
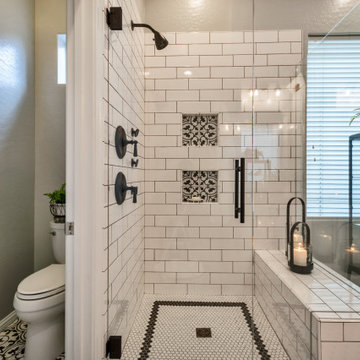
Mid-sized transitional master bathroom in Phoenix with shaker cabinets, white cabinets, a corner shower, white tile, subway tile, grey walls, mosaic tile floors, an undermount sink, granite benchtops, white floor, a hinged shower door and black benchtops.
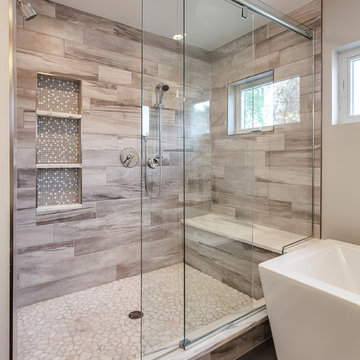
Juli
Photo of an expansive contemporary master bathroom in Denver with a freestanding tub, an open shower, beige tile, ceramic tile, grey walls, an undermount sink and granite benchtops.
Photo of an expansive contemporary master bathroom in Denver with a freestanding tub, an open shower, beige tile, ceramic tile, grey walls, an undermount sink and granite benchtops.
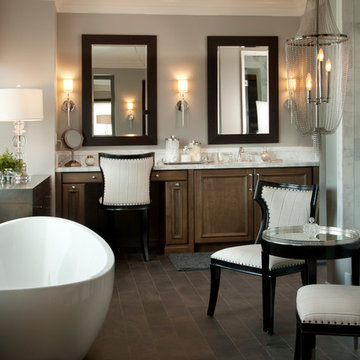
This luxury bathroom was created to be functional and elegant. With multiple seating areas, our homeowners can relax in this space. A beautiful chandelier with frosted lights create a diffused glow through this dream bathroom with a soaking tub and marble shower.
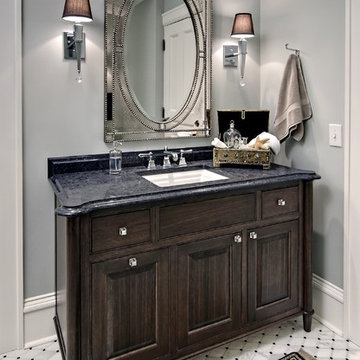
Adler-Allyn Interior Design
Ehlan Creative Communications
Traditional bathroom in Minneapolis with mosaic tile, raised-panel cabinets, dark wood cabinets, grey walls, an undermount sink and granite benchtops.
Traditional bathroom in Minneapolis with mosaic tile, raised-panel cabinets, dark wood cabinets, grey walls, an undermount sink and granite benchtops.

In this coastal master bath, the existing vanity cabinetry was repainted and the existing quartz countertop remained the same. The shower was tiled to the ceiling with 4x16 Catch Ice Glossy white subway tile. Also installed is a Corian shower threshold in Glacier White, 12x12 niche, coordinating Mosaic decorative tile in the 12x12 niche and shower floor. On the main floor is Emser Reminisce Wynd ceramic tile. A Caol floor mounted tub filler with hand shower in brushed nickel, Pulse SeaBreeze II multifunction shower head/hand shower in brushed nickel and a Signature Hardware Boyce 56” Acrylic Freestanding tub.
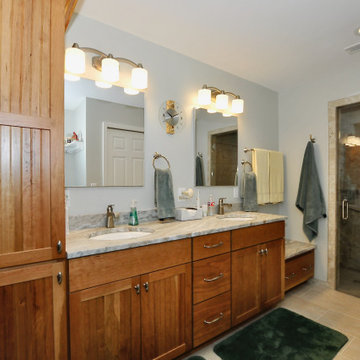
Design ideas for a mid-sized contemporary master bathroom in Indianapolis with shaker cabinets, medium wood cabinets, an alcove shower, grey walls, ceramic floors, an undermount sink, granite benchtops, beige floor, a hinged shower door, multi-coloured benchtops, a double vanity and a built-in vanity.
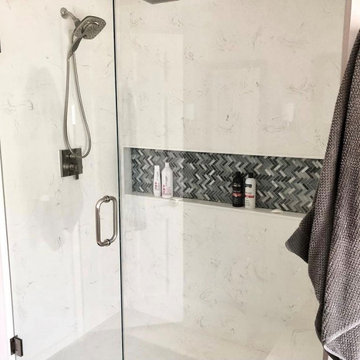
The shower doubled in size, got a rain shower head, more storage with a long custom niche accent on the back wall, built in bench, and a clear glass shower enclosure

$15,000- $25,000
Photo of a small contemporary bathroom in Columbus with flat-panel cabinets, grey cabinets, a shower/bathtub combo, a one-piece toilet, black and white tile, ceramic tile, grey walls, medium hardwood floors, granite benchtops, brown floor, a shower curtain, beige benchtops, a single vanity and a freestanding vanity.
Photo of a small contemporary bathroom in Columbus with flat-panel cabinets, grey cabinets, a shower/bathtub combo, a one-piece toilet, black and white tile, ceramic tile, grey walls, medium hardwood floors, granite benchtops, brown floor, a shower curtain, beige benchtops, a single vanity and a freestanding vanity.
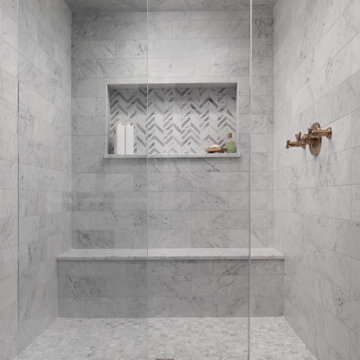
Beautiful relaxing freestanding tub surrounded by luxurious elements such as Carrera marble tile flooring and brushed gold bath filler. Our favorite feature is the custom functional ledge below the window!
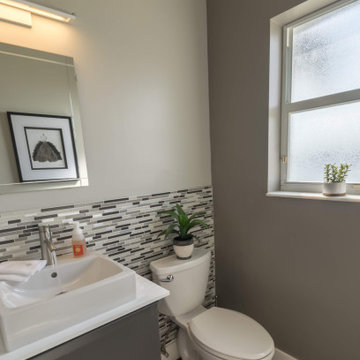
Design ideas for a small transitional powder room in Miami with flat-panel cabinets, grey cabinets, a one-piece toilet, gray tile, matchstick tile, grey walls, porcelain floors, granite benchtops, brown floor, white benchtops and a freestanding vanity.
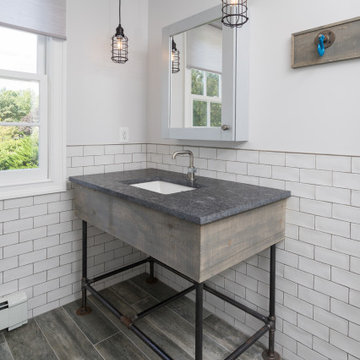
The sons inspiration he presented us what industrial factory. We sourced tile which resembled the look of an old brick factory which had been painted and the paint has begun to crackle and chip away from years of use. A custom industrial vanity was build on site with steel pipe and reclaimed rough sawn hemlock to look like an old work bench. We took old chain hooks and created a towel and robe hook board to keep the hardware accessories in continuity with the bathroom theme. We also chose Brizo's industrial inspired faucets because of the wheels, gears, and pivot points.
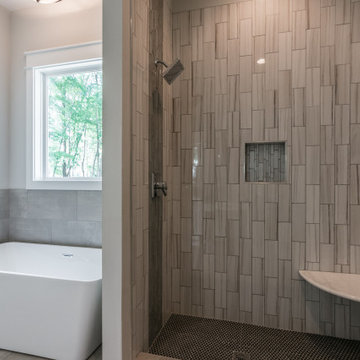
Design ideas for a large country master bathroom in Nashville with raised-panel cabinets, grey cabinets, a freestanding tub, an alcove shower, gray tile, porcelain tile, grey walls, porcelain floors, an undermount sink, granite benchtops, beige floor, a shower curtain and multi-coloured benchtops.
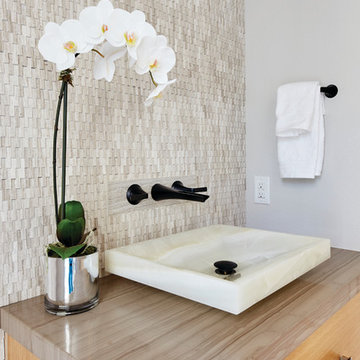
This is an example of a mid-sized contemporary powder room in Dallas with flat-panel cabinets, light wood cabinets, beige tile, stone tile, grey walls, a vessel sink, granite benchtops and brown benchtops.
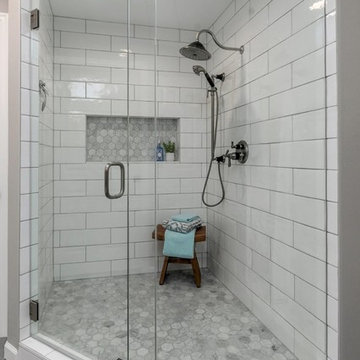
Photo of a large country master bathroom in Portland with shaker cabinets, white cabinets, a corner shower, a one-piece toilet, white tile, subway tile, grey walls, vinyl floors, a vessel sink, granite benchtops, grey floor, a hinged shower door and black benchtops.
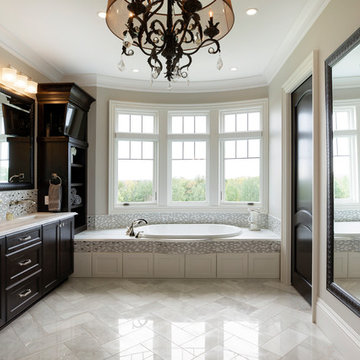
A large master bath with a view from the large soaking tub.
Classic features are tastefully created with a custom tile floor and tub deck, white crown molding, stained cabinetry, and a gorgeous chandelier. Photo by Spacecrafting
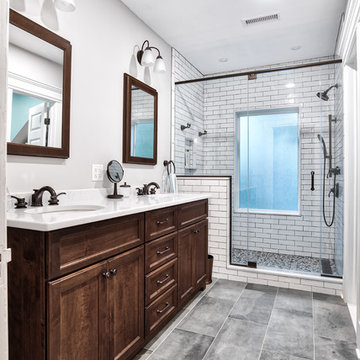
Crisp master en suite with white subway tile and a double vanity for his and hers.
Photos by Chris Veith.
Photo of a large country master bathroom in New York with medium wood cabinets, white tile, subway tile, granite benchtops, white benchtops, an alcove shower, a two-piece toilet, a drop-in sink, a hinged shower door, grey walls, ceramic floors and grey floor.
Photo of a large country master bathroom in New York with medium wood cabinets, white tile, subway tile, granite benchtops, white benchtops, an alcove shower, a two-piece toilet, a drop-in sink, a hinged shower door, grey walls, ceramic floors and grey floor.
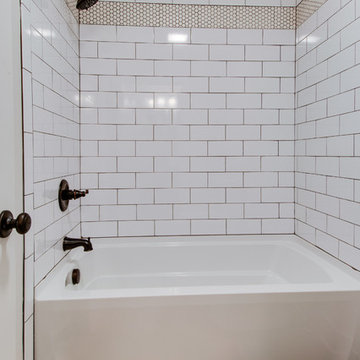
Historic preservation living room renovation.
Development Group: Seanachè Homes - Nashville, TN seanachehomes.com
General Contractor: Peveler Construction - Brentwood, TN pevelerconstruction.com
Staging: Angela and the Stagers - Nashville, TN http://www.angelaandthestagers.com
Realtor: Dallon Hudson Realty, Silver Point Properties - Nashville, TN dallonhudson.com
Home Design: Lane Design - Nashville, TN lane-design.com
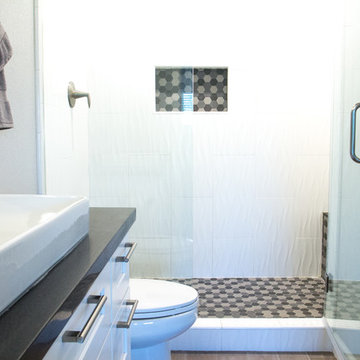
Photo of a mid-sized modern master bathroom in Phoenix with shaker cabinets, white cabinets, an alcove shower, a two-piece toilet, white tile, ceramic tile, grey walls, porcelain floors, a vessel sink, granite benchtops, brown floor and a hinged shower door.
Bathroom Design Ideas with Grey Walls and Granite Benchtops
1

