Bathroom Design Ideas with Grey Walls and Mosaic Tile Floors
Refine by:
Budget
Sort by:Popular Today
1 - 20 of 4,037 photos
Item 1 of 3

Photo of a small country kids bathroom in Brisbane with a claw-foot tub, a corner shower, a one-piece toilet, white tile, subway tile, grey walls, mosaic tile floors, a hinged shower door, a niche, a single vanity and a floating vanity.

Download our free ebook, Creating the Ideal Kitchen. DOWNLOAD NOW
Our clients were in the market for an upgrade from builder grade in their Glen Ellyn bathroom! They came to us requesting a more spa like experience and a designer’s eye to create a more refined space.
A large steam shower, bench and rain head replaced a dated corner bathtub. In addition, we added heated floors for those cool Chicago months and several storage niches and built-in cabinets to keep extra towels and toiletries out of sight. The use of circles in the tile, cabinetry and new window in the shower give this primary bath the character it was lacking, while lowering and modifying the unevenly vaulted ceiling created symmetry in the space. The end result is a large luxurious spa shower, more storage space and improvements to the overall comfort of the room. A nice upgrade from the existing builder grade space!
Photography by @margaretrajic
Photo stylist @brandidevers
Do you have an older home that has great bones but needs an upgrade? Contact us here to see how we can help!

A soft and serene primary bathroom.
Design ideas for a mid-sized transitional master bathroom in Chicago with shaker cabinets, white cabinets, a freestanding tub, a corner shower, a one-piece toilet, white tile, subway tile, grey walls, mosaic tile floors, a wall-mount sink, engineered quartz benchtops, grey floor, a hinged shower door, white benchtops, a niche, a double vanity and a freestanding vanity.
Design ideas for a mid-sized transitional master bathroom in Chicago with shaker cabinets, white cabinets, a freestanding tub, a corner shower, a one-piece toilet, white tile, subway tile, grey walls, mosaic tile floors, a wall-mount sink, engineered quartz benchtops, grey floor, a hinged shower door, white benchtops, a niche, a double vanity and a freestanding vanity.
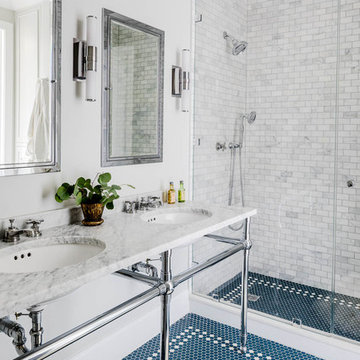
Photographer: Greg Premru
This is an example of a transitional 3/4 bathroom in Boston with mosaic tile floors, marble benchtops, blue floor, gray tile, marble, grey walls, a console sink and grey benchtops.
This is an example of a transitional 3/4 bathroom in Boston with mosaic tile floors, marble benchtops, blue floor, gray tile, marble, grey walls, a console sink and grey benchtops.
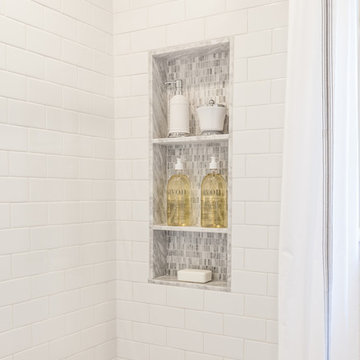
Photography by:
Connie Anderson Photography
Inspiration for a small traditional 3/4 bathroom in Houston with white tile, subway tile, grey walls, mosaic tile floors, a pedestal sink and marble benchtops.
Inspiration for a small traditional 3/4 bathroom in Houston with white tile, subway tile, grey walls, mosaic tile floors, a pedestal sink and marble benchtops.

Design ideas for a mid-sized traditional kids bathroom in San Diego with furniture-like cabinets, dark wood cabinets, an alcove shower, a one-piece toilet, white tile, porcelain tile, grey walls, mosaic tile floors, an undermount sink, engineered quartz benchtops, white floor, a sliding shower screen, white benchtops, a niche, a single vanity and a freestanding vanity.
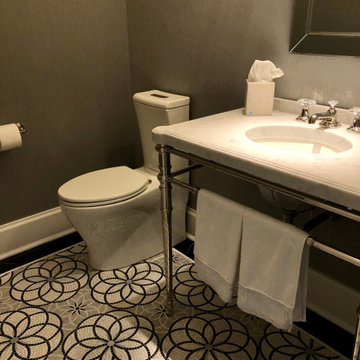
Design ideas for a small country powder room in Chicago with a two-piece toilet, grey walls, mosaic tile floors, a console sink, marble benchtops, grey floor, white benchtops, a freestanding vanity and wallpaper.
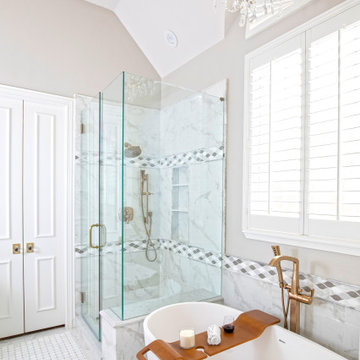
Mid-sized traditional master bathroom in Dallas with raised-panel cabinets, white cabinets, a freestanding tub, a corner shower, a two-piece toilet, white tile, porcelain tile, grey walls, mosaic tile floors, an undermount sink, engineered quartz benchtops, white floor, a hinged shower door, grey benchtops, a shower seat, a double vanity, a built-in vanity and vaulted.
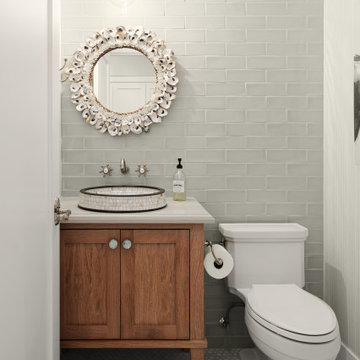
Photo of a mid-sized beach style powder room in San Francisco with furniture-like cabinets, medium wood cabinets, gray tile, subway tile, mosaic tile floors, a vessel sink, grey floor, beige benchtops, a two-piece toilet and grey walls.
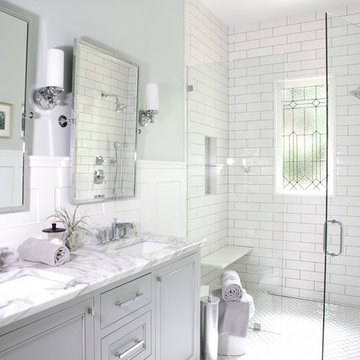
We remodeled this small bathroom to include a more open bathroom with double vanity and walk-in shower. It's an incredible transformation!
This is an example of a small traditional bathroom in Atlanta with grey cabinets, a curbless shower, white tile, subway tile, grey walls, an undermount sink, marble benchtops, white floor, a hinged shower door, white benchtops, recessed-panel cabinets, mosaic tile floors, a shower seat and a double vanity.
This is an example of a small traditional bathroom in Atlanta with grey cabinets, a curbless shower, white tile, subway tile, grey walls, an undermount sink, marble benchtops, white floor, a hinged shower door, white benchtops, recessed-panel cabinets, mosaic tile floors, a shower seat and a double vanity.
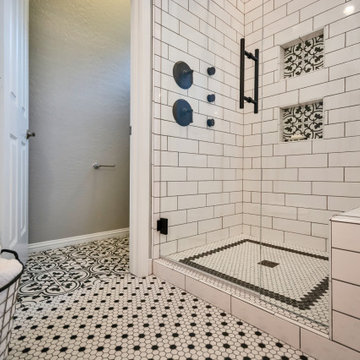
Design ideas for a mid-sized transitional master bathroom in Phoenix with shaker cabinets, white cabinets, a corner shower, white tile, subway tile, grey walls, mosaic tile floors, an undermount sink, granite benchtops, white floor, a hinged shower door and black benchtops.
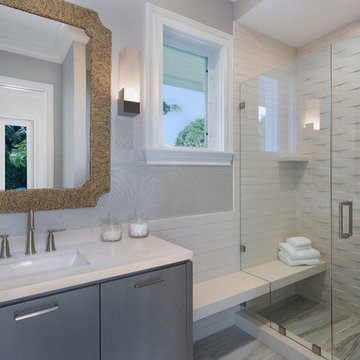
Guest Bathroom
Mid-sized beach style master bathroom in Other with flat-panel cabinets, blue cabinets, an alcove shower, a one-piece toilet, white tile, porcelain tile, grey walls, mosaic tile floors, an undermount sink, solid surface benchtops, multi-coloured floor, a hinged shower door and white benchtops.
Mid-sized beach style master bathroom in Other with flat-panel cabinets, blue cabinets, an alcove shower, a one-piece toilet, white tile, porcelain tile, grey walls, mosaic tile floors, an undermount sink, solid surface benchtops, multi-coloured floor, a hinged shower door and white benchtops.
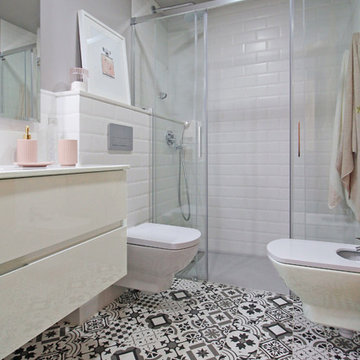
Petite Harmonie, Interior Design & Photography.
Mid-sized contemporary 3/4 bathroom in Valencia with a curbless shower, a wall-mount toilet, white tile, subway tile, grey walls, mosaic tile floors, an integrated sink, a sliding shower screen, flat-panel cabinets, white cabinets and white benchtops.
Mid-sized contemporary 3/4 bathroom in Valencia with a curbless shower, a wall-mount toilet, white tile, subway tile, grey walls, mosaic tile floors, an integrated sink, a sliding shower screen, flat-panel cabinets, white cabinets and white benchtops.
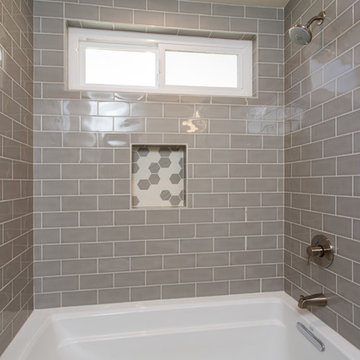
Gray tones playfulness a kid’s bathroom in Oak Park.
This bath was design with kids in mind but still to have the aesthetic lure of a beautiful guest bathroom.
The flooring is made out of gray and white hexagon tiles with different textures to it, creating a playful puzzle of colors and creating a perfect anti slippery surface for kids to use.
The walls tiles are 3x6 gray subway tile with glossy finish for an easy to clean surface and to sparkle with the ceiling lighting layout.
A semi-modern vanity design brings all the colors together with darker gray color and quartz countertop.
In conclusion a bathroom for everyone to enjoy and admire.
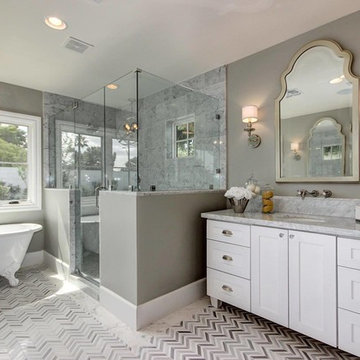
Design ideas for a large transitional master bathroom in Phoenix with shaker cabinets, white cabinets, a claw-foot tub, an alcove shower, gray tile, white tile, mosaic tile, grey walls, mosaic tile floors, an undermount sink and marble benchtops.
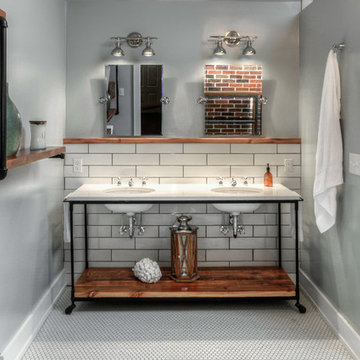
Design ideas for a large industrial master bathroom in Omaha with open cabinets, medium wood cabinets, an open shower, a one-piece toilet, white tile, subway tile, grey walls, mosaic tile floors, an undermount sink, marble benchtops and a shower curtain.
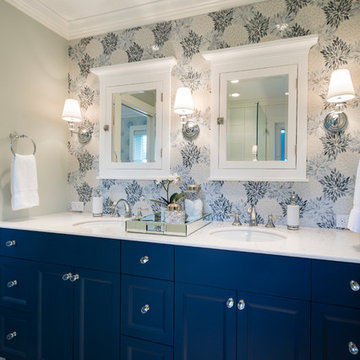
This Master Bathroom showcases fabulous blue millwork, a mosaic backsplash that goes right ot the ceiling, crown moulding and a gorgeous, shower with a bench and soap niche.
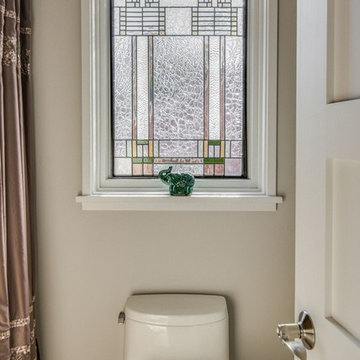
Mid-sized transitional bathroom in Charlotte with white cabinets, grey walls, mosaic tile floors, an alcove tub and a shower/bathtub combo.
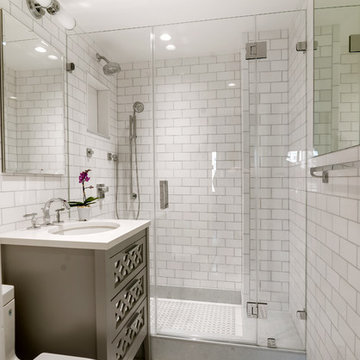
Renovated Master bath "After" photo of a gut renovation of a 1960's apartment on Central Park West, New York. Tiles are Thassos subway, the mosaic is Thassos and Blue Celeste marble with Blue Celeste marble slabs. Grout is pale blue.
Photo: Elizabeth Dooley
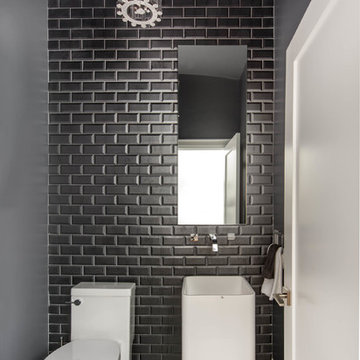
Photography: Stephani Buchman
Design ideas for a small contemporary powder room in Toronto with a pedestal sink, a two-piece toilet, gray tile, black tile, white tile, subway tile, grey walls and mosaic tile floors.
Design ideas for a small contemporary powder room in Toronto with a pedestal sink, a two-piece toilet, gray tile, black tile, white tile, subway tile, grey walls and mosaic tile floors.
Bathroom Design Ideas with Grey Walls and Mosaic Tile Floors
1

