Bathroom Design Ideas with Grey Walls and Onyx Benchtops
Refine by:
Budget
Sort by:Popular Today
21 - 40 of 474 photos
Item 1 of 3
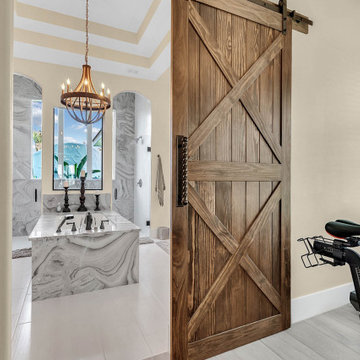
Solid wooden custom made Barn Door and Black Hardware. The Barn Door was made from solid poplar wood stained in a wonderful Espresso color and sealed for easy cleaning.
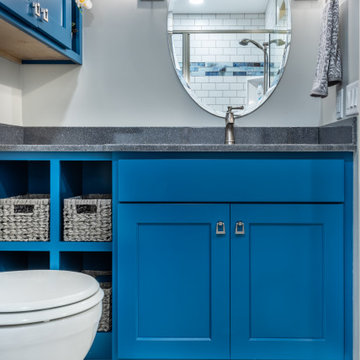
The standard vanity with doors and drawers did not fit properly in its location and couldn't be utilized. When pulling out the left-hand drawer, it hit the toilet
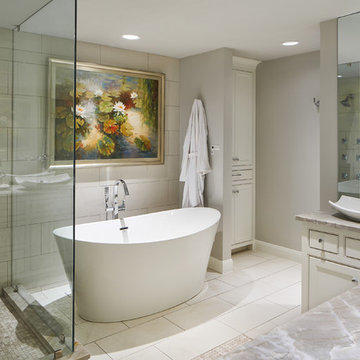
A mix of warm neutrals and clean crisp whites make the master bath a spa sanctuary. The incredible marble counter tops marry these tones to create a dreamy, soft and serene retreat. A water lily oil painting adds color and texture, and is as stimulating as it is calming. Simplistic tile patterns contribute to the tranquility of the space, while full clear glass shower walls and mirrors mounted from counter to ceiling create a large expanse. Wall mounted plumbing fixtures and elongated vanity sinks complete this sleek look.
Design by: Wesley-Wayne Interiors
Photo by: Stephen Karlisch
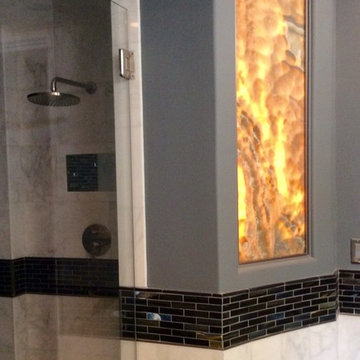
Inspiration for a mid-sized contemporary master bathroom in San Francisco with beige tile, stone tile, grey walls and onyx benchtops.
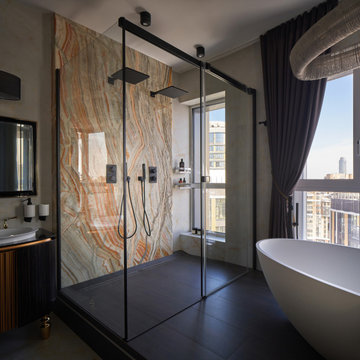
Фрагмент ванной хозяев. На подиуме у панорамного окна оборудована ванная с просторной душевой кабиной и двумя лейками. Ванна: Cielo. Люстра в ванной: Cattelan Italia
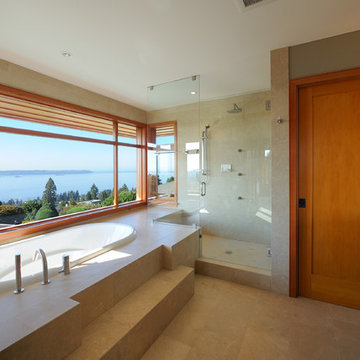
Michael Sherman
Large contemporary master bathroom in Vancouver with flat-panel cabinets, dark wood cabinets, onyx benchtops, a drop-in tub, an open shower, porcelain floors, grey walls, an undermount sink, grey floor and a hinged shower door.
Large contemporary master bathroom in Vancouver with flat-panel cabinets, dark wood cabinets, onyx benchtops, a drop-in tub, an open shower, porcelain floors, grey walls, an undermount sink, grey floor and a hinged shower door.
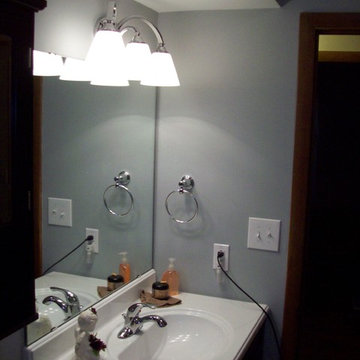
Farcraft Designs
This is an example of a small traditional master bathroom in Chicago with an integrated sink, furniture-like cabinets, black cabinets, onyx benchtops, a freestanding tub, a shower/bathtub combo, a two-piece toilet, beige tile, cement tile, grey walls and ceramic floors.
This is an example of a small traditional master bathroom in Chicago with an integrated sink, furniture-like cabinets, black cabinets, onyx benchtops, a freestanding tub, a shower/bathtub combo, a two-piece toilet, beige tile, cement tile, grey walls and ceramic floors.

Recreational Room
Expansive modern master bathroom in Toronto with flat-panel cabinets, grey cabinets, a corner tub, a double shower, a bidet, white tile, ceramic tile, grey walls, marble floors, a wall-mount sink, onyx benchtops, white floor, a hinged shower door, white benchtops, a shower seat, a single vanity, a built-in vanity, recessed and panelled walls.
Expansive modern master bathroom in Toronto with flat-panel cabinets, grey cabinets, a corner tub, a double shower, a bidet, white tile, ceramic tile, grey walls, marble floors, a wall-mount sink, onyx benchtops, white floor, a hinged shower door, white benchtops, a shower seat, a single vanity, a built-in vanity, recessed and panelled walls.
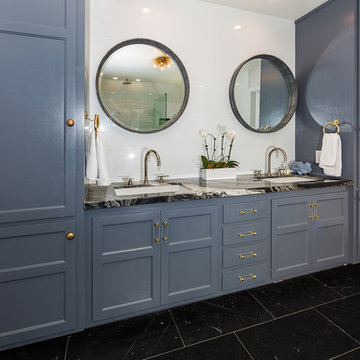
Mark Lee Photography
Mid-sized transitional master bathroom in Los Angeles with beaded inset cabinets, grey cabinets, grey walls, marble floors, an undermount sink and onyx benchtops.
Mid-sized transitional master bathroom in Los Angeles with beaded inset cabinets, grey cabinets, grey walls, marble floors, an undermount sink and onyx benchtops.
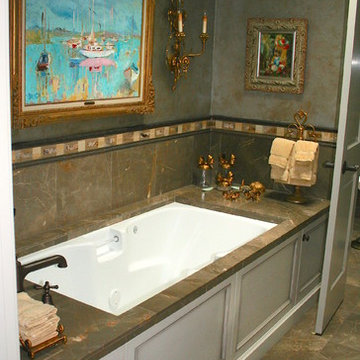
Master bathroom bub wall
Inspiration for a mid-sized traditional master bathroom in Other with beaded inset cabinets, an undermount tub, brown tile, stone tile, onyx benchtops, a two-piece toilet, an undermount sink, brown floor, grey cabinets, grey walls, travertine floors, multi-coloured benchtops and a double vanity.
Inspiration for a mid-sized traditional master bathroom in Other with beaded inset cabinets, an undermount tub, brown tile, stone tile, onyx benchtops, a two-piece toilet, an undermount sink, brown floor, grey cabinets, grey walls, travertine floors, multi-coloured benchtops and a double vanity.
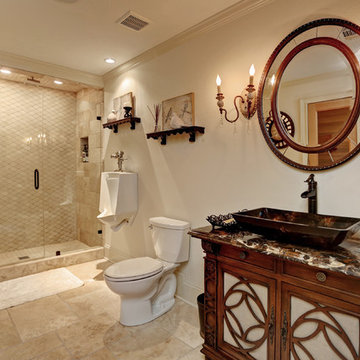
Bathroom Urinal
Photo of a mid-sized traditional wet room bathroom in Atlanta with beaded inset cabinets, brown cabinets, an urinal, grey walls, travertine floors, with a sauna, a vessel sink, onyx benchtops, brown floor and a hinged shower door.
Photo of a mid-sized traditional wet room bathroom in Atlanta with beaded inset cabinets, brown cabinets, an urinal, grey walls, travertine floors, with a sauna, a vessel sink, onyx benchtops, brown floor and a hinged shower door.
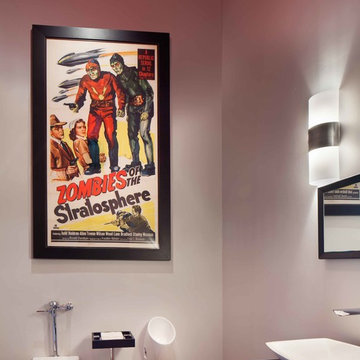
Gibeon Photography
Design ideas for a large modern master bathroom in Other with a vessel sink, onyx benchtops, a wall-mount toilet, grey walls and light hardwood floors.
Design ideas for a large modern master bathroom in Other with a vessel sink, onyx benchtops, a wall-mount toilet, grey walls and light hardwood floors.
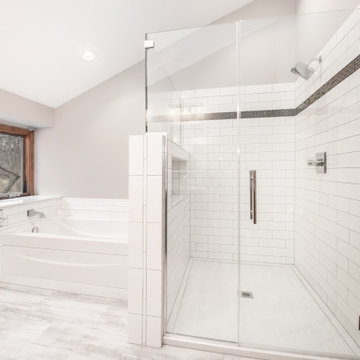
Bright and clean master bathroom boasts plenty of storage, large expansive shower stall with custom tile work, and Kohler BubbleMassage bathtub. Crisp, white subway tile through-out for a classic and clean design. What a transformative space to start and end your day in.
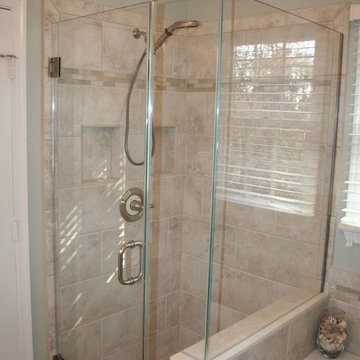
Inspiration for a mid-sized traditional master bathroom in Baltimore with raised-panel cabinets, white cabinets, a drop-in tub, a corner shower, beige tile, porcelain tile, grey walls, porcelain floors, an undermount sink, onyx benchtops, beige floor and a hinged shower door.
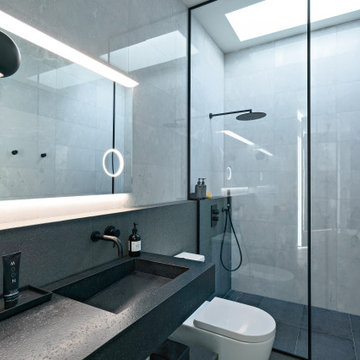
A bathroom in the home features a skylight above the large shower to allow extra natural light in.
Midcentury kids bathroom in Miami with an open shower, a two-piece toilet, gray tile, ceramic tile, grey walls, cement tiles, an integrated sink, onyx benchtops, black floor, an open shower and black benchtops.
Midcentury kids bathroom in Miami with an open shower, a two-piece toilet, gray tile, ceramic tile, grey walls, cement tiles, an integrated sink, onyx benchtops, black floor, an open shower and black benchtops.

Master Suite Interior
Photo of an expansive modern master bathroom in Toronto with flat-panel cabinets, grey cabinets, a corner tub, a double shower, a bidet, white tile, ceramic tile, grey walls, marble floors, a wall-mount sink, onyx benchtops, white floor, a hinged shower door, white benchtops, a shower seat, a single vanity, a built-in vanity, recessed and panelled walls.
Photo of an expansive modern master bathroom in Toronto with flat-panel cabinets, grey cabinets, a corner tub, a double shower, a bidet, white tile, ceramic tile, grey walls, marble floors, a wall-mount sink, onyx benchtops, white floor, a hinged shower door, white benchtops, a shower seat, a single vanity, a built-in vanity, recessed and panelled walls.
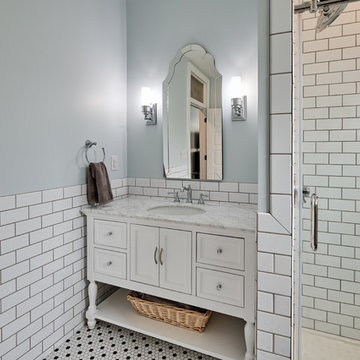
Guest bathroom with 3 x 6 tile wainscoting, black and white hex mosaic tile floor, white inset cabinetry with carrara marble. Polished chrome hardware accents. Shampoo niche features exterior of original home.

This project for a builder husband and interior-designer wife involved adding onto and restoring the luster of a c. 1883 Carpenter Gothic cottage in Barrington that they had occupied for years while raising their two sons. They were ready to ditch their small tacked-on kitchen that was mostly isolated from the rest of the house, views/daylight, as well as the yard, and replace it with something more generous, brighter, and more open that would improve flow inside and out. They were also eager for a better mudroom, new first-floor 3/4 bath, new basement stair, and a new second-floor master suite above.
The design challenge was to conceive of an addition and renovations that would be in balanced conversation with the original house without dwarfing or competing with it. The new cross-gable addition echoes the original house form, at a somewhat smaller scale and with a simplified more contemporary exterior treatment that is sympathetic to the old house but clearly differentiated from it.
Renovations included the removal of replacement vinyl windows by others and the installation of new Pella black clad windows in the original house, a new dormer in one of the son’s bedrooms, and in the addition. At the first-floor interior intersection between the existing house and the addition, two new large openings enhance flow and access to daylight/view and are outfitted with pairs of salvaged oversized clear-finished wooden barn-slider doors that lend character and visual warmth.
A new exterior deck off the kitchen addition leads to a new enlarged backyard patio that is also accessible from the new full basement directly below the addition.
(Interior fit-out and interior finishes/fixtures by the Owners)
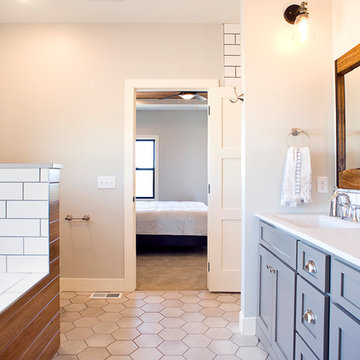
Cipher Imaging
Inspiration for a large transitional master bathroom in Other with shaker cabinets, green cabinets, a drop-in tub, an open shower, a two-piece toilet, white tile, subway tile, grey walls, ceramic floors, an integrated sink, onyx benchtops, beige floor, an open shower and white benchtops.
Inspiration for a large transitional master bathroom in Other with shaker cabinets, green cabinets, a drop-in tub, an open shower, a two-piece toilet, white tile, subway tile, grey walls, ceramic floors, an integrated sink, onyx benchtops, beige floor, an open shower and white benchtops.
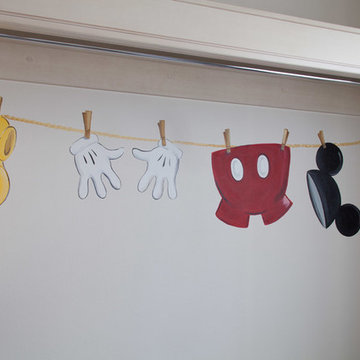
Painted clothes line as a fun laundry room accent.
Design ideas for a mid-sized traditional 3/4 bathroom in Orlando with raised-panel cabinets, light wood cabinets, a two-piece toilet, grey walls, travertine floors, an undermount sink, onyx benchtops and beige floor.
Design ideas for a mid-sized traditional 3/4 bathroom in Orlando with raised-panel cabinets, light wood cabinets, a two-piece toilet, grey walls, travertine floors, an undermount sink, onyx benchtops and beige floor.
Bathroom Design Ideas with Grey Walls and Onyx Benchtops
2