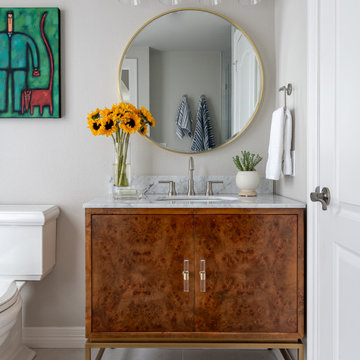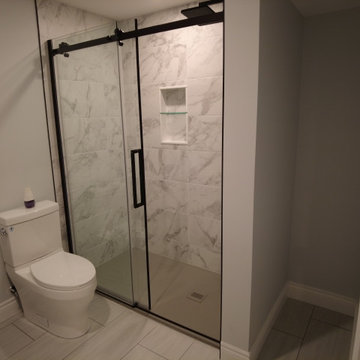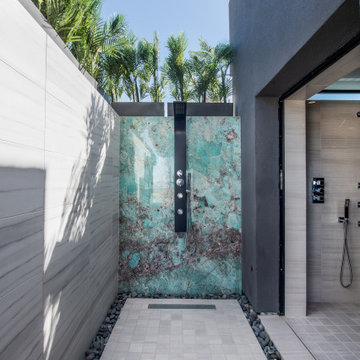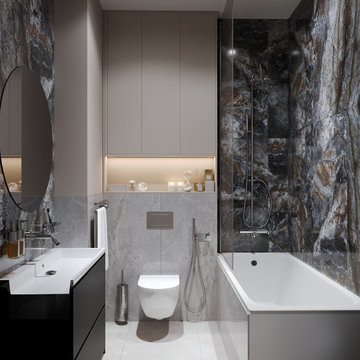Bathroom Design Ideas with Grey Walls and Red Walls
Refine by:
Budget
Sort by:Popular Today
81 - 100 of 159,071 photos
Item 1 of 3

Inspiration for a mid-sized transitional master bathroom in Nashville with flat-panel cabinets, white cabinets, a freestanding tub, an open shower, a two-piece toilet, gray tile, porcelain tile, grey walls, porcelain floors, an undermount sink, engineered quartz benchtops, black floor, an open shower, black benchtops, a niche, a double vanity and a built-in vanity.

Inspiration for an eclectic 3/4 bathroom in Dallas with medium wood cabinets, grey walls, grey floor, white benchtops, a single vanity and a freestanding vanity.

This bathroom, as seen in the video, was start to finish. It included, layout of the accessories, final descision of finishes, breaking the concrete for plumbing purposes, purchasing of products required, and installation.

Inspiration for a transitional bathroom in Moscow with recessed-panel cabinets, purple cabinets, gray tile, grey walls, an undermount sink, multi-coloured floor, white benchtops, a single vanity and a freestanding vanity.

Primary suite remodel; aging in place with curbless shower entry, heated floors, double vanity, electric in the medicine cabinet for toothbrush and shaver. Electric in vanity drawer for hairdryer. Under cabinet lighting on a sensor. Attached primary closet.

The walk-in shower consists of a non-slop onyx floor plan, tiled walls, niche, and corner foot ledge.
Photo of a large traditional master bathroom in Milwaukee with recessed-panel cabinets, beige cabinets, an alcove shower, a one-piece toilet, grey walls, ceramic floors, an undermount sink, engineered quartz benchtops, multi-coloured floor, a hinged shower door, white benchtops, a niche, a single vanity and a built-in vanity.
Photo of a large traditional master bathroom in Milwaukee with recessed-panel cabinets, beige cabinets, an alcove shower, a one-piece toilet, grey walls, ceramic floors, an undermount sink, engineered quartz benchtops, multi-coloured floor, a hinged shower door, white benchtops, a niche, a single vanity and a built-in vanity.

Eclectic industrial shower bathroom with large crittall walk-in shower, black shower tray, brushed brass taps, double basin unit in black with brushed brass basins, round illuminated mirrors, wall-hung toilet, terrazzo porcelain tiles with herringbone tiles and wood panelling.

Inspiration for a large transitional master bathroom in Bilbao with furniture-like cabinets, white cabinets, a curbless shower, a wall-mount toilet, black tile, porcelain tile, grey walls, porcelain floors, a vessel sink, marble benchtops, white floor, a hinged shower door, black benchtops, an enclosed toilet, a double vanity, a built-in vanity and wallpaper.

For this guest bath, often used by the man of the house, we kept the same footprint but wanted to update the finishes. Since this is a secondary space, budget was a consideration, and we were up for the job!
We opted for darker, more masculine colors with a touch of deep blue. Natural textures and dark, warm colors set the palette. We chose bronze fixtures to really anchor the room.
Since the budget was a concern, we selected an affordable shower wall tile and only splurged on the niche insert. We used a pre-fabricated vanity and paired it with a remnant countertop piece. We were even able to order the shower door online!

Master Bath stone freestanding tub with large picture window
Photo of a large transitional master bathroom in Denver with shaker cabinets, grey cabinets, a freestanding tub, a curbless shower, a bidet, gray tile, ceramic tile, grey walls, ceramic floors, an undermount sink, engineered quartz benchtops, grey floor, a sliding shower screen, white benchtops, an enclosed toilet, a double vanity, a freestanding vanity, recessed and decorative wall panelling.
Photo of a large transitional master bathroom in Denver with shaker cabinets, grey cabinets, a freestanding tub, a curbless shower, a bidet, gray tile, ceramic tile, grey walls, ceramic floors, an undermount sink, engineered quartz benchtops, grey floor, a sliding shower screen, white benchtops, an enclosed toilet, a double vanity, a freestanding vanity, recessed and decorative wall panelling.

Design ideas for a mid-sized contemporary kids bathroom in London with grey cabinets, an alcove tub, a shower/bathtub combo, a wall-mount toilet, gray tile, porcelain tile, grey walls, porcelain floors, an integrated sink, grey floor, a hinged shower door, a niche, a single vanity, a floating vanity and flat-panel cabinets.

Small attic bathroom with white vanity, quartz countertop, subway tile shower, patterned hex tile floor and grey walls
This is an example of a small traditional kids bathroom in Portland with shaker cabinets, white cabinets, an alcove shower, a two-piece toilet, white tile, ceramic tile, grey walls, ceramic floors, an undermount sink, engineered quartz benchtops, multi-coloured floor, a hinged shower door, white benchtops, a shower seat, a single vanity, a built-in vanity and vaulted.
This is an example of a small traditional kids bathroom in Portland with shaker cabinets, white cabinets, an alcove shower, a two-piece toilet, white tile, ceramic tile, grey walls, ceramic floors, an undermount sink, engineered quartz benchtops, multi-coloured floor, a hinged shower door, white benchtops, a shower seat, a single vanity, a built-in vanity and vaulted.

This is an example of a small contemporary bathroom in London with flat-panel cabinets, blue cabinets, a wall-mount toilet, blue tile, subway tile, grey walls, porcelain floors, a wall-mount sink, engineered quartz benchtops, grey floor, white benchtops and a floating vanity.

A master bath transformation in Bellevue showcasing a timeless farmhouse look with a modern twist. The flooring features a classic natural marble that is crafted into a contemporary pattern creating a perfect harmony in this modern farmhouse design.

Photo of an industrial bathroom in London with flat-panel cabinets, dark wood cabinets, grey walls, a vessel sink, grey floor, black benchtops, a single vanity and a freestanding vanity.

Objectifs :
-> Créer un appartement indépendant de la maison principale
-> Faciliter la mise en œuvre du projet : auto construction
-> Créer un espace nuit et un espace de jour bien distincts en limitant les cloisons
-> Aménager l’espace
Nous avons débuté ce projet de rénovation de maison en 2021.
Les propriétaires ont fait l’acquisition d’une grande maison de 240m2 dans les hauteurs de Chambéry, avec pour objectif de la rénover eux-même au cours des prochaines années.
Pour vivre sur place en même temps que les travaux, ils ont souhaité commencer par rénover un appartement attenant à la maison. Nous avons dessiné un plan leur permettant de raccorder facilement une cuisine au réseau existant. Pour cela nous avons imaginé une estrade afin de faire passer les réseaux au dessus de la dalle. Sur l’estrade se trouve la chambre et la salle de bain.
L’atout de cet appartement reste la véranda située dans la continuité du séjour, elle est pensée comme un jardin d’hiver. Elle apporte un espace de vie baigné de lumière en connexion directe avec la nature.

This is an example of a beach style 3/4 bathroom in Boston with shaker cabinets, white cabinets, an alcove shower, grey walls, an undermount sink, marble benchtops, a hinged shower door, multi-coloured benchtops, a double vanity and a built-in vanity.

Design ideas for an expansive contemporary master bathroom in Las Vegas with a corner shower, grey walls, grey floor and an open shower.

Master bath design with free standing blue vanity, quartz counter, round mirrors with lights on each side, waterfall tile design connecting shower wall to bathroom floor.

Small contemporary master bathroom in Other with flat-panel cabinets, beige cabinets, a claw-foot tub, a shower/bathtub combo, a wall-mount toilet, porcelain tile, grey walls, porcelain floors, grey floor, a shower curtain, a single vanity and a floating vanity.
Bathroom Design Ideas with Grey Walls and Red Walls
5