Bathroom Design Ideas with Grey Walls and Soapstone Benchtops
Refine by:
Budget
Sort by:Popular Today
41 - 60 of 540 photos
Item 1 of 3
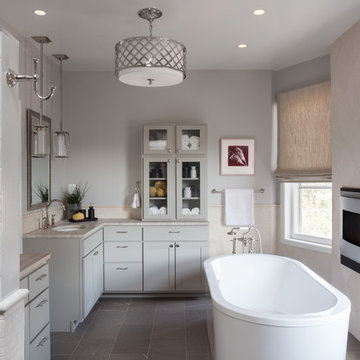
Jesse Snyder
Design ideas for a large transitional master bathroom in DC Metro with an undermount sink, shaker cabinets, grey cabinets, a freestanding tub, white tile, grey walls, an alcove shower, marble, slate floors, soapstone benchtops, grey floor and a hinged shower door.
Design ideas for a large transitional master bathroom in DC Metro with an undermount sink, shaker cabinets, grey cabinets, a freestanding tub, white tile, grey walls, an alcove shower, marble, slate floors, soapstone benchtops, grey floor and a hinged shower door.
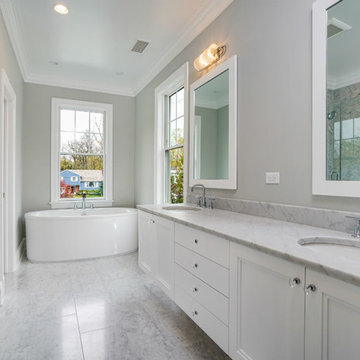
This is an example of a large transitional master bathroom in New York with recessed-panel cabinets, white cabinets, a freestanding tub, an alcove shower, a two-piece toilet, gray tile, white tile, stone slab, grey walls, marble floors, an undermount sink, soapstone benchtops, multi-coloured floor and a hinged shower door.
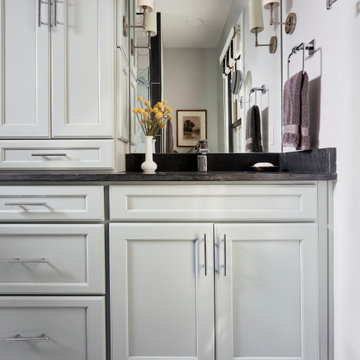
The double vanity has upper cabinets that separate the two sinks and gives much needed storage. The toilet area is reflected in the mirror.
Large transitional kids bathroom in St Louis with furniture-like cabinets, blue cabinets, a curbless shower, a two-piece toilet, black and white tile, mosaic tile, grey walls, terra-cotta floors, an undermount sink, soapstone benchtops, black floor, a hinged shower door and black benchtops.
Large transitional kids bathroom in St Louis with furniture-like cabinets, blue cabinets, a curbless shower, a two-piece toilet, black and white tile, mosaic tile, grey walls, terra-cotta floors, an undermount sink, soapstone benchtops, black floor, a hinged shower door and black benchtops.
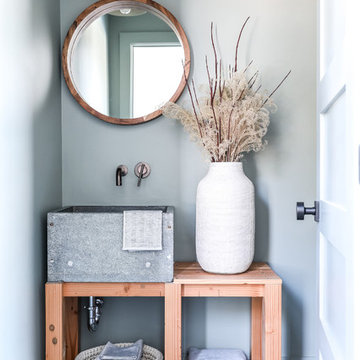
A beach house inspired by its surroundings and elements. Doug fir accents salvaged from the original structure and a fireplace created from stones pulled from the beach. Laid-back living in vibrant surroundings. A collaboration with Kevin Browne Architecture and Sylvain and Sevigny. Photos by Erin Little.
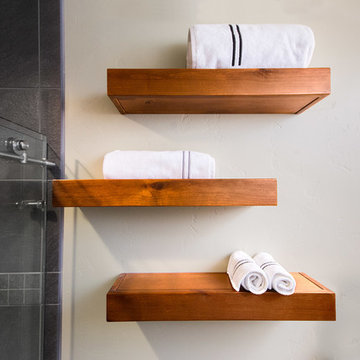
Design ideas for a small industrial bathroom in Boise with shaker cabinets, medium wood cabinets, gray tile, porcelain tile, grey walls, pebble tile floors, an undermount sink and soapstone benchtops.
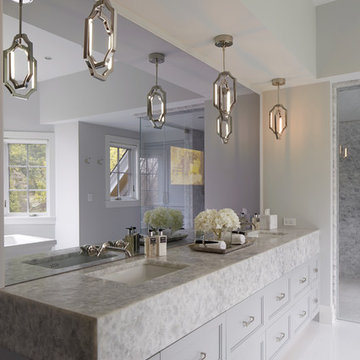
Design ideas for a large transitional master bathroom in New York with recessed-panel cabinets, grey cabinets, a freestanding tub, an alcove shower, gray tile, marble, grey walls, porcelain floors, an undermount sink, soapstone benchtops, white floor and a hinged shower door.
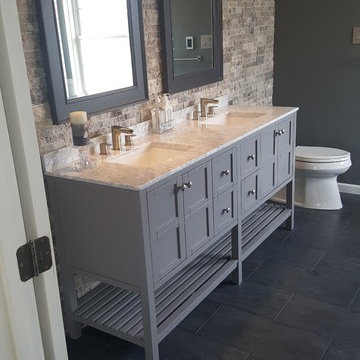
Photo of a mid-sized transitional master bathroom in DC Metro with shaker cabinets, grey cabinets, a freestanding tub, a corner shower, a two-piece toilet, gray tile, stone tile, grey walls, slate floors, an undermount sink, soapstone benchtops, grey floor and a hinged shower door.
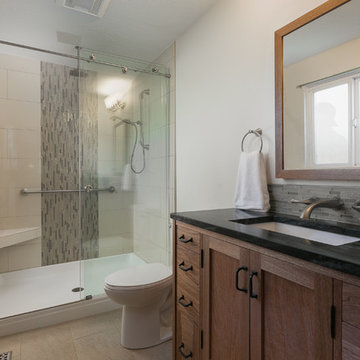
Small master bath remodel with tile shower surround, barn door style shower door, cherry cabinet and soapstone counters.
Small transitional master bathroom in Portland with recessed-panel cabinets, medium wood cabinets, an alcove shower, a two-piece toilet, beige tile, stone slab, grey walls, porcelain floors, an undermount sink and soapstone benchtops.
Small transitional master bathroom in Portland with recessed-panel cabinets, medium wood cabinets, an alcove shower, a two-piece toilet, beige tile, stone slab, grey walls, porcelain floors, an undermount sink and soapstone benchtops.
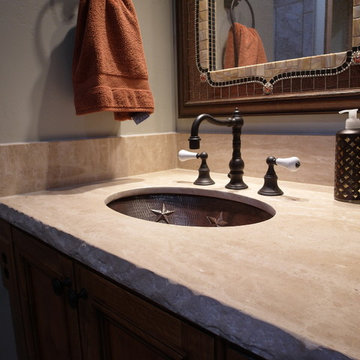
Mid-sized country 3/4 bathroom in Phoenix with recessed-panel cabinets, dark wood cabinets, a two-piece toilet, grey walls, an undermount sink and soapstone benchtops.
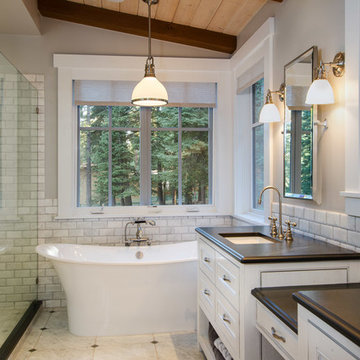
Tahoe Real Estate Photography
Inspiration for a large country master bathroom in San Francisco with an undermount sink, beaded inset cabinets, white cabinets, soapstone benchtops, a freestanding tub, an open shower, white tile, subway tile, grey walls, marble floors and an open shower.
Inspiration for a large country master bathroom in San Francisco with an undermount sink, beaded inset cabinets, white cabinets, soapstone benchtops, a freestanding tub, an open shower, white tile, subway tile, grey walls, marble floors and an open shower.
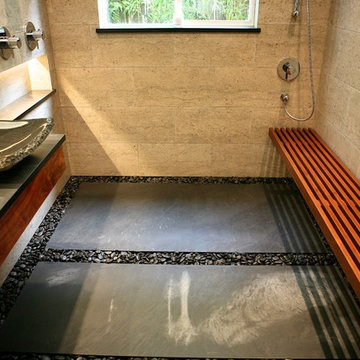
Beautiful Zen Bathroom inspired by Japanese Wabi Sabi principles. Custom Ipe bench seat with a custom floating Koa bathroom vanity. Stunning 12 x 24 tiles from Walker Zanger cover the walls floor to ceiling. The floor is completely waterproofed and covered with Basalt stepping stones surrounded by river rock. The bathroom is completed with a Stone Forest vessel sink and Grohe plumbing fixtures. The recessed shelf has recessed lighting that runs from the vanity into the shower area. Photo by Shannon Demma

This is an example of a small midcentury powder room in Austin with grey cabinets, gray tile, stone tile, grey walls, a wall-mount sink, grey benchtops, a floating vanity and soapstone benchtops.
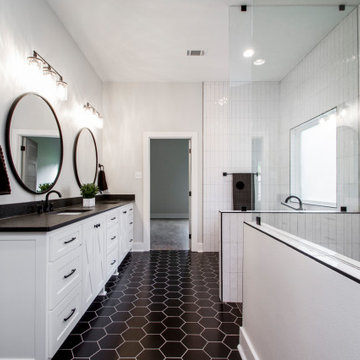
Design ideas for a mid-sized transitional master bathroom in Little Rock with recessed-panel cabinets, white cabinets, a drop-in tub, a curbless shower, a two-piece toilet, white tile, ceramic tile, grey walls, ceramic floors, an undermount sink, soapstone benchtops, black floor, an open shower and black benchtops.
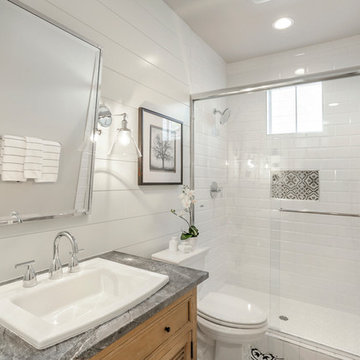
This is an example of a mid-sized country 3/4 bathroom in Sacramento with furniture-like cabinets, grey cabinets, an alcove shower, a two-piece toilet, gray tile, ceramic tile, grey walls, porcelain floors, a drop-in sink, soapstone benchtops, white floor, a sliding shower screen and white benchtops.
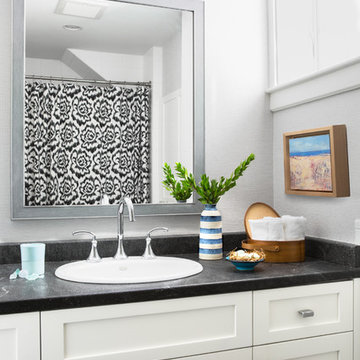
Design ideas for a mid-sized transitional bathroom in Boston with recessed-panel cabinets, white cabinets, an alcove tub, a shower/bathtub combo, a two-piece toilet, grey walls, a drop-in sink, soapstone benchtops, a shower curtain and black benchtops.
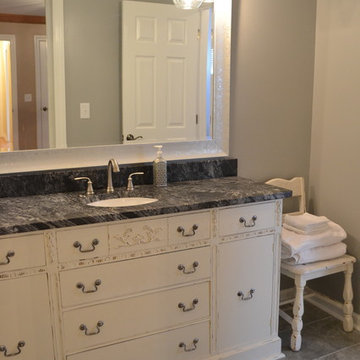
Inspiration for a mid-sized transitional 3/4 bathroom in Other with grey walls, ceramic floors, an undermount sink, grey floor, flat-panel cabinets, distressed cabinets, soapstone benchtops, an open shower, black benchtops, a corner shower and a two-piece toilet.
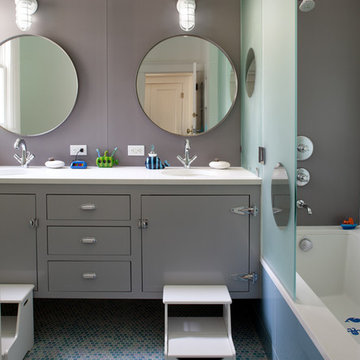
Design ideas for a mid-sized contemporary kids bathroom in San Francisco with grey cabinets, flat-panel cabinets, grey walls, mosaic tile floors, an undermount tub, a shower/bathtub combo, an undermount sink, soapstone benchtops, blue floor, a hinged shower door, white benchtops, a double vanity and a floating vanity.
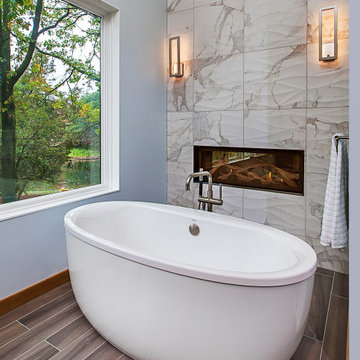
This soaking tub sits next to a two-sided fireplace set in the wall between the master bath and the master bedroom. The tub overlooks a large panoramic view of this beautiful country setting. All in all the perfect place to unwind. This custom home was designed and built by Meadowlark Design + Build. Photography by Jeff Garland
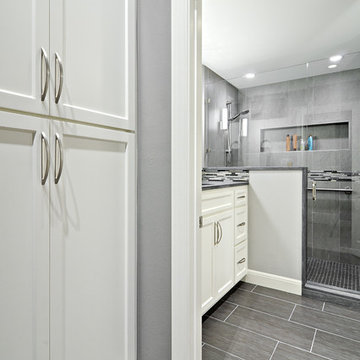
Design ideas for a mid-sized contemporary master bathroom in Austin with an undermount sink, shaker cabinets, white cabinets, an alcove shower, gray tile, mosaic tile, grey walls, porcelain floors and soapstone benchtops.
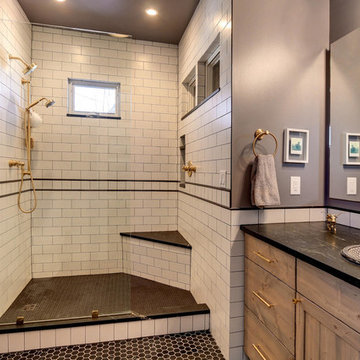
Hot Shot Pros
Design ideas for a mid-sized eclectic master bathroom in Denver with shaker cabinets, light wood cabinets, an open shower, a two-piece toilet, subway tile, grey walls, marble floors, a drop-in sink, soapstone benchtops and black and white tile.
Design ideas for a mid-sized eclectic master bathroom in Denver with shaker cabinets, light wood cabinets, an open shower, a two-piece toilet, subway tile, grey walls, marble floors, a drop-in sink, soapstone benchtops and black and white tile.
Bathroom Design Ideas with Grey Walls and Soapstone Benchtops
3

