Bathroom Design Ideas with Grey Walls and Terra-cotta Floors
Refine by:
Budget
Sort by:Popular Today
141 - 160 of 244 photos
Item 1 of 3
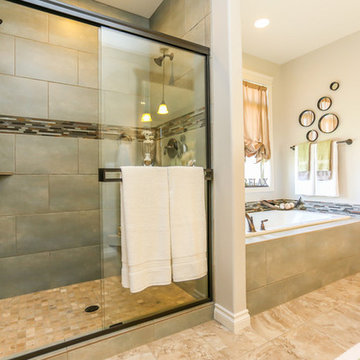
Design ideas for a mid-sized traditional master bathroom in Seattle with raised-panel cabinets, grey cabinets, granite benchtops, an alcove tub, a double shower, multi-coloured tile, glass tile, grey walls and terra-cotta floors.
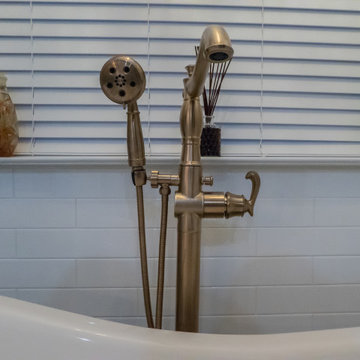
This master bath was transformed into a masterpiece. The shower was made larger. The vanities are shaker style, stained brown. The counter tops is Brunello quartz. The round mirrors against a darker accent wall make the whole room pop. The white claw foot tub is a standout against the patterned floor. We enclosed the toilet room in Satin glass with a brushed bronze handle.The pluming fixtures are champagne bronze
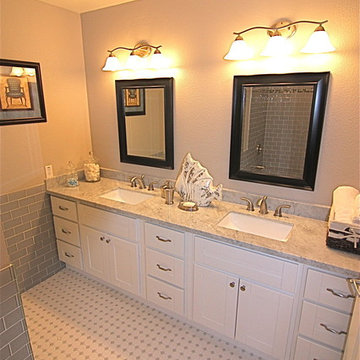
The bathroom was done in elegant grey tones, with a stone tile shower, granite counter top and white cupboards.
Photo of a mid-sized transitional bathroom in Phoenix with flat-panel cabinets, white cabinets, granite benchtops, an alcove shower, gray tile, stone slab, grey walls and terra-cotta floors.
Photo of a mid-sized transitional bathroom in Phoenix with flat-panel cabinets, white cabinets, granite benchtops, an alcove shower, gray tile, stone slab, grey walls and terra-cotta floors.
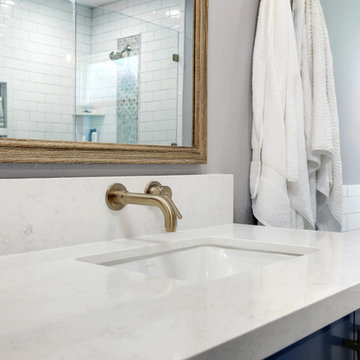
Wall mounted vanity fixtures with quartz counter top
Photo of a large eclectic master bathroom in Houston with flat-panel cabinets, blue cabinets, a freestanding tub, a corner shower, a two-piece toilet, white tile, subway tile, grey walls, terra-cotta floors, an undermount sink, engineered quartz benchtops, beige floor, a hinged shower door and white benchtops.
Photo of a large eclectic master bathroom in Houston with flat-panel cabinets, blue cabinets, a freestanding tub, a corner shower, a two-piece toilet, white tile, subway tile, grey walls, terra-cotta floors, an undermount sink, engineered quartz benchtops, beige floor, a hinged shower door and white benchtops.
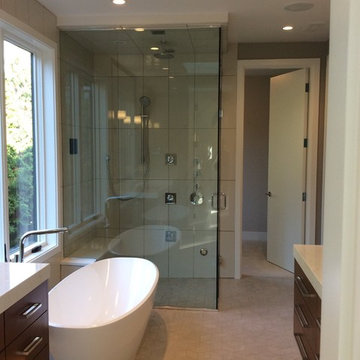
Mid-sized modern bathroom in Seattle with flat-panel cabinets, medium wood cabinets, a freestanding tub, a corner shower, gray tile, cement tile, grey walls, terra-cotta floors, an undermount sink, marble benchtops, grey floor and a hinged shower door.
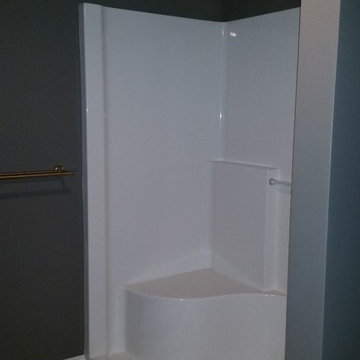
One piece shower
Photo of a mid-sized industrial kids bathroom in Boston with furniture-like cabinets, distressed cabinets, an alcove shower, a two-piece toilet, beige tile, stone tile, grey walls, terra-cotta floors, granite benchtops and an undermount sink.
Photo of a mid-sized industrial kids bathroom in Boston with furniture-like cabinets, distressed cabinets, an alcove shower, a two-piece toilet, beige tile, stone tile, grey walls, terra-cotta floors, granite benchtops and an undermount sink.
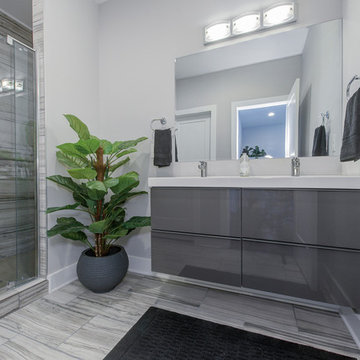
Inspiration for a mid-sized transitional master wet room bathroom in Indianapolis with raised-panel cabinets, grey cabinets, gray tile, porcelain tile, grey walls, terra-cotta floors, a drop-in sink, solid surface benchtops, grey floor, a sliding shower screen and white benchtops.
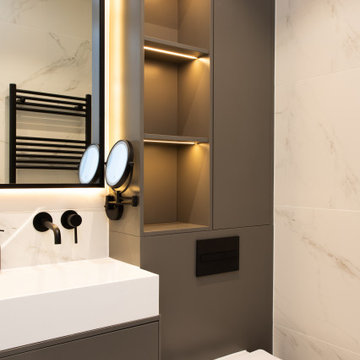
Photo of a mid-sized modern master bathroom in London with grey cabinets, a drop-in tub, an open shower, a wall-mount toilet, white tile, marble, grey walls, terra-cotta floors, a drop-in sink, quartzite benchtops, white floor, an open shower, beige benchtops, a shower seat, a double vanity, a floating vanity, recessed, wood walls and flat-panel cabinets.
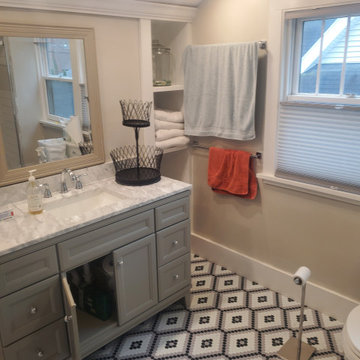
Whole house remodel, homeowner wanted a bathroom remodel. But come to find out, the previous owners. Did not do there remodels per code. So there were no structural walls holding up the main and the attic and the roof load. So we had to start in the basement and work our way up.
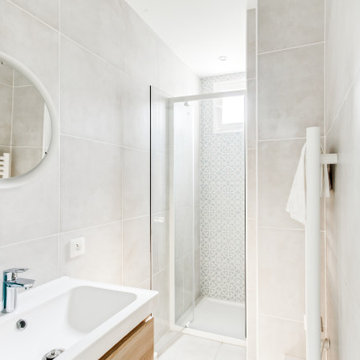
Cet appartement de 65m2, tout en longueur et desservi par un grand couloir n'avait pas été rénové depuis les années 60. Les espaces étaient mal agencés, il ne disposait que d'une seule chambre, d'une cuisine fermé, d'un double séjour et d'une salle d'eau avec WC non séparé.
L'enjeu était d'y créer un T4 et donc de rajouter 2 chambres supplémentaires ! La structure en béton dite "poteaux / poutres" nous a permis d'abattre de nombreuses cloisons.
L'ensemble des surfaces ont été rénovées, la cuisine à rejoint la pièce de vie, le WC à retrouvé son indépendance et de grandes chambres ont été crées.
J'ai apporté un soin particulier à la luminosité de cet appartement, et ce, dès l'entrée grâce à l'installation d'une verrière qui éclaircie et modernise l'ensemble des espaces communicants.
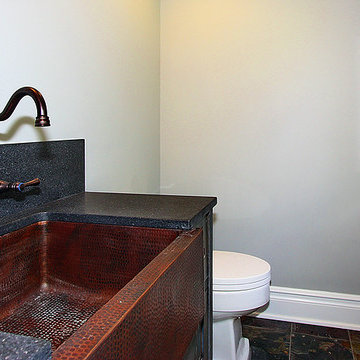
Photo of a mid-sized transitional 3/4 bathroom in New York with shaker cabinets, white cabinets, a two-piece toilet, grey walls, terra-cotta floors, an integrated sink and granite benchtops.
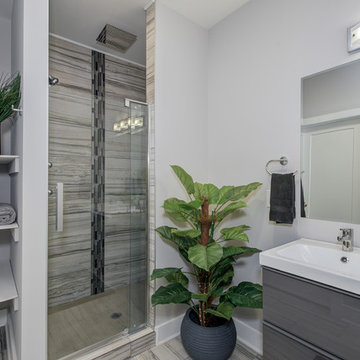
Design ideas for a mid-sized transitional master wet room bathroom in Indianapolis with raised-panel cabinets, grey cabinets, gray tile, porcelain tile, grey walls, terra-cotta floors, a drop-in sink, solid surface benchtops, grey floor, a sliding shower screen and white benchtops.
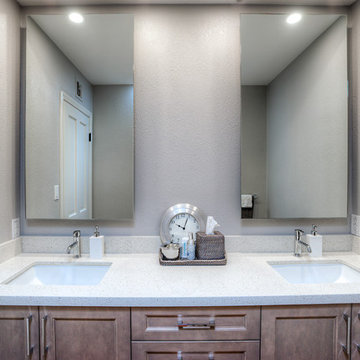
Mike Small Photography
Mid-sized contemporary kids bathroom in Phoenix with an undermount sink, grey cabinets, quartzite benchtops, gray tile, grey walls, ceramic tile, terra-cotta floors, shaker cabinets, a one-piece toilet and grey floor.
Mid-sized contemporary kids bathroom in Phoenix with an undermount sink, grey cabinets, quartzite benchtops, gray tile, grey walls, ceramic tile, terra-cotta floors, shaker cabinets, a one-piece toilet and grey floor.
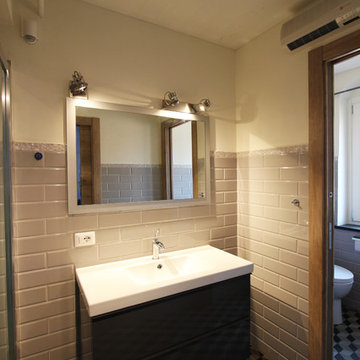
Design ideas for a mid-sized contemporary 3/4 bathroom in Turin with flat-panel cabinets, grey cabinets, an alcove shower, a two-piece toilet, gray tile, terra-cotta tile, grey walls, terra-cotta floors, an integrated sink and engineered quartz benchtops.
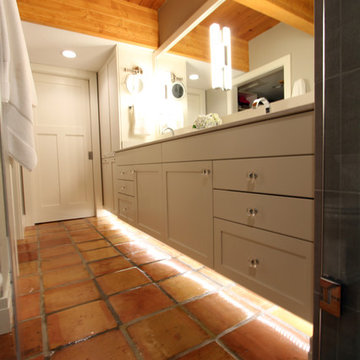
Toe kick lighting add ambiance in this master bathroom.
Inspiration for a transitional master bathroom in Other with recessed-panel cabinets, white cabinets, an alcove shower, a two-piece toilet, multi-coloured tile, porcelain tile, grey walls, terra-cotta floors, an undermount sink and engineered quartz benchtops.
Inspiration for a transitional master bathroom in Other with recessed-panel cabinets, white cabinets, an alcove shower, a two-piece toilet, multi-coloured tile, porcelain tile, grey walls, terra-cotta floors, an undermount sink and engineered quartz benchtops.
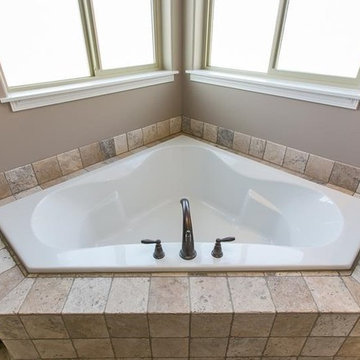
Design ideas for a large traditional master bathroom in Seattle with a drop-in sink, medium wood cabinets, granite benchtops, a corner tub, beige tile, stone tile, grey walls and terra-cotta floors.
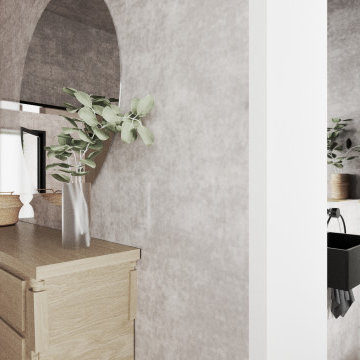
Design ideas for a small mediterranean bathroom in Munich with a wall-mount toilet, grey walls, terra-cotta floors, a wall-mount sink, beige floor, black benchtops, an enclosed toilet and a single vanity.
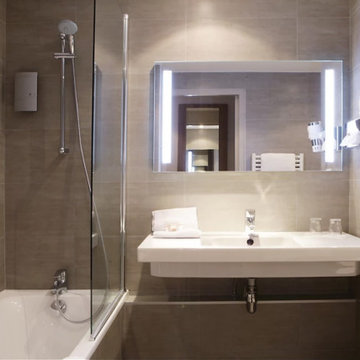
Design ideas for a transitional bathroom in Paris with a shower/bathtub combo, a wall-mount toilet, gray tile, stone tile, grey walls, terra-cotta floors, a console sink, grey floor, a single vanity and wallpaper.
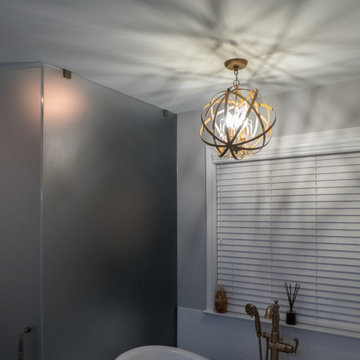
This master bath was transformed into a masterpiece. The shower was made larger. The vanities are shaker style, stained brown. The counter tops is Brunello quartz. The round mirrors against a darker accent wall make the whole room pop. The white claw foot tub is a standout against the patterned floor. We enclosed the toilet room in Satin glass with a brushed bronze handle.The pluming fixtures are champagne bronze
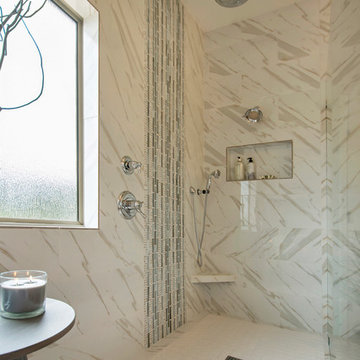
QuickPicTours
Inspiration for a mid-sized contemporary master bathroom in Phoenix with an open shower, white tile, porcelain tile, grey walls and terra-cotta floors.
Inspiration for a mid-sized contemporary master bathroom in Phoenix with an open shower, white tile, porcelain tile, grey walls and terra-cotta floors.
Bathroom Design Ideas with Grey Walls and Terra-cotta Floors
8