Bathroom Design Ideas with Grey Walls and Yellow Benchtops
Refine by:
Budget
Sort by:Popular Today
101 - 120 of 242 photos
Item 1 of 3
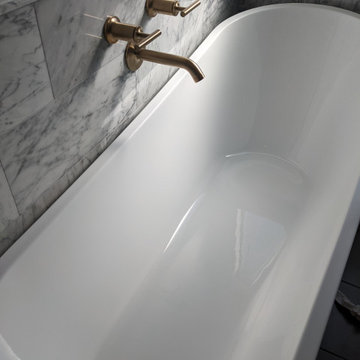
This shower design features large format Firenze marble tile from #thetileshop, #Kohler purist fixtures and a custom made shower pan recessed into the concrete slab to create a one of a kind zero curb shower. Featuring a herringbone mosaic marble for the shower floor, custom bench with quartz top to match the vanity, recessed shampoo niche with matching pencil edging and an extended glass surround, you feel the difference from basic economy to first class when you step into this space ✈️
The Kohler Purist shower system consists of a ceiling mounted rain head, handheld wand sprayer and wall mounted shower head that features innovative Katalyst air-induction technology, which efficiently mixes air and water to produce large water droplets and deliver a powerful, thoroughly drenching overhead shower experience, simulating the soaking deluge of a warm summer downpour.
We love the vibrant brushed bronze finish on these fixtures as it brings out the sultry effect in the bathroom and when paired with classic marble it adds a clean, minimal feel whilst also being the showstopper of the space ?
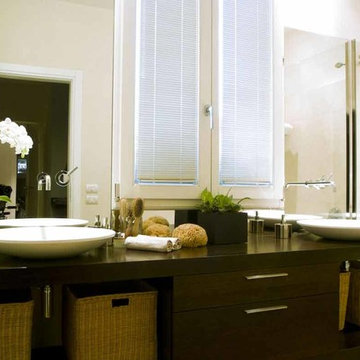
Adriano Pecchio
Photo of a contemporary bathroom in Bologna with yellow cabinets, gray tile, slate, grey walls, light hardwood floors, glass benchtops and yellow benchtops.
Photo of a contemporary bathroom in Bologna with yellow cabinets, gray tile, slate, grey walls, light hardwood floors, glass benchtops and yellow benchtops.
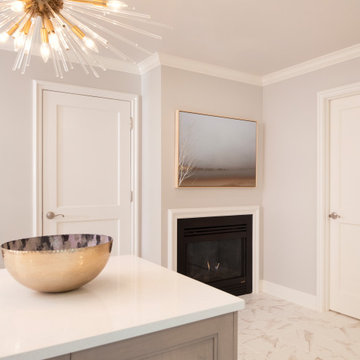
This large en suite master bath completes the homeowners wish list for double vanities, large freestanding tub and a steam shower. The large wardrobe adds additional clothes storage and the center cabinets work well for linens and shoe storage.
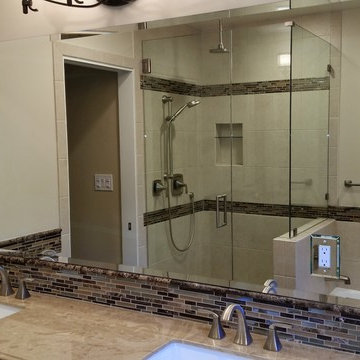
Bathroom Remodel Long Beach, Ca.
Brad Evans
BME Builders, Inc.
562 760 9935
This is an example of a mid-sized contemporary master bathroom in Orange County with flat-panel cabinets, grey cabinets, a double shower, a one-piece toilet, white tile, ceramic tile, grey walls, ceramic floors, a wall-mount sink, quartzite benchtops, white floor and yellow benchtops.
This is an example of a mid-sized contemporary master bathroom in Orange County with flat-panel cabinets, grey cabinets, a double shower, a one-piece toilet, white tile, ceramic tile, grey walls, ceramic floors, a wall-mount sink, quartzite benchtops, white floor and yellow benchtops.
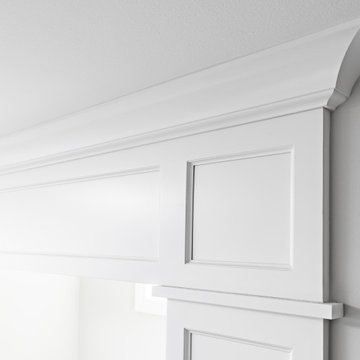
Our clients had found their forever home, but the layout and design of their existing master bath did not match their lifestyle needs. In the new plan, we focused on how to best utilize this large space. We included a walk in shower for two, a double sided vanity with ample storage, and more storage space with a floor to ceiling cabinet located next to the shower. We leaned into a traditional style with special touches in the molding and a light and airy color palette.
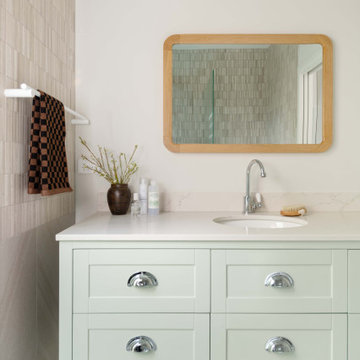
Ensuite
Photo of a mid-sized transitional master wet room bathroom in Brisbane with shaker cabinets, green cabinets, a one-piece toilet, brown tile, travertine, grey walls, concrete floors, an integrated sink, marble benchtops, grey floor, an open shower, yellow benchtops, a single vanity and a floating vanity.
Photo of a mid-sized transitional master wet room bathroom in Brisbane with shaker cabinets, green cabinets, a one-piece toilet, brown tile, travertine, grey walls, concrete floors, an integrated sink, marble benchtops, grey floor, an open shower, yellow benchtops, a single vanity and a floating vanity.
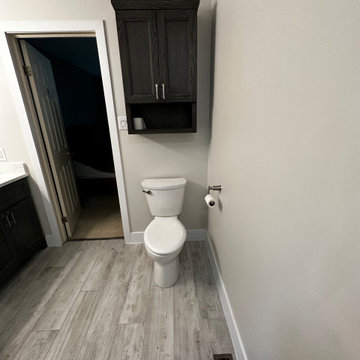
Inspiration for a mid-sized modern master bathroom in Toronto with recessed-panel cabinets, grey cabinets, an alcove tub, a corner shower, a two-piece toilet, gray tile, porcelain tile, grey walls, porcelain floors, an undermount sink, marble benchtops, grey floor, a hinged shower door, yellow benchtops, a niche, a double vanity and a freestanding vanity.
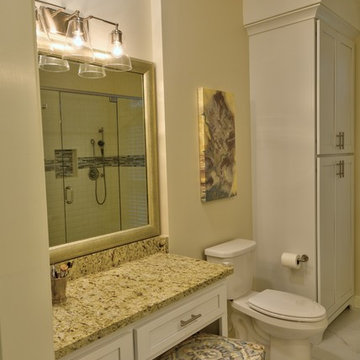
JR Rodenizer
Inspiration for a small transitional master bathroom in Atlanta with shaker cabinets, white cabinets, an open shower, a two-piece toilet, beige tile, ceramic tile, grey walls, porcelain floors, an undermount sink, granite benchtops, white floor, a hinged shower door and yellow benchtops.
Inspiration for a small transitional master bathroom in Atlanta with shaker cabinets, white cabinets, an open shower, a two-piece toilet, beige tile, ceramic tile, grey walls, porcelain floors, an undermount sink, granite benchtops, white floor, a hinged shower door and yellow benchtops.
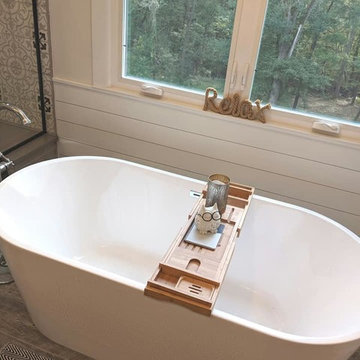
Mid-sized country master bathroom in Raleigh with flat-panel cabinets, grey cabinets, a freestanding tub, a corner shower, gray tile, porcelain tile, grey walls, porcelain floors, an undermount sink, marble benchtops, grey floor, a hinged shower door and yellow benchtops.
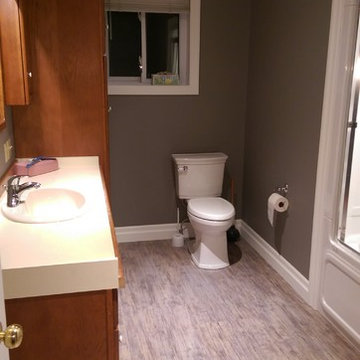
American Standard Vormax toilet. It has amazing flush and bowl cleaning power.
Inspiration for a mid-sized transitional master bathroom in Other with recessed-panel cabinets, medium wood cabinets, an alcove tub, a shower/bathtub combo, a two-piece toilet, grey walls, vinyl floors, laminate benchtops, multi-coloured floor, a sliding shower screen and yellow benchtops.
Inspiration for a mid-sized transitional master bathroom in Other with recessed-panel cabinets, medium wood cabinets, an alcove tub, a shower/bathtub combo, a two-piece toilet, grey walls, vinyl floors, laminate benchtops, multi-coloured floor, a sliding shower screen and yellow benchtops.
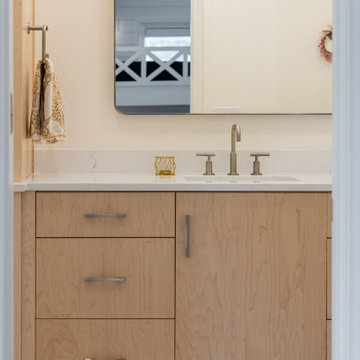
Design ideas for a mid-sized eclectic kids bathroom in Salt Lake City with flat-panel cabinets, light wood cabinets, porcelain tile, grey walls, marble floors, a drop-in sink, quartzite benchtops, white floor, yellow benchtops, a single vanity and a built-in vanity.
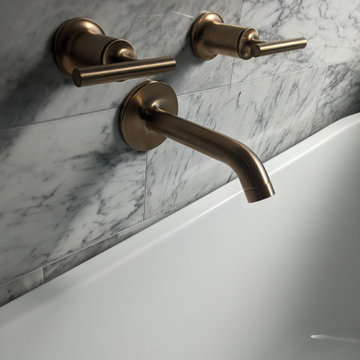
This shower design features large format Firenze marble tile from #thetileshop, #Kohler purist fixtures and a custom made shower pan recessed into the concrete slab to create a one of a kind zero curb shower. Featuring a herringbone mosaic marble for the shower floor, custom bench with quartz top to match the vanity, recessed shampoo niche with matching pencil edging and an extended glass surround, you feel the difference from basic economy to first class when you step into this space ✈️
The Kohler Purist shower system consists of a ceiling mounted rain head, handheld wand sprayer and wall mounted shower head that features innovative Katalyst air-induction technology, which efficiently mixes air and water to produce large water droplets and deliver a powerful, thoroughly drenching overhead shower experience, simulating the soaking deluge of a warm summer downpour.
We love the vibrant brushed bronze finish on these fixtures as it brings out the sultry effect in the bathroom and when paired with classic marble it adds a clean, minimal feel whilst also being the showstopper of the space ?
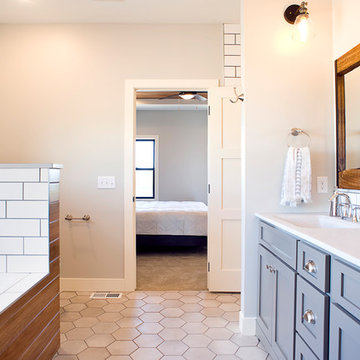
This is an example of a large transitional master bathroom in Other with shaker cabinets, green cabinets, a drop-in tub, an open shower, a one-piece toilet, white tile, subway tile, grey walls, ceramic floors, an integrated sink, onyx benchtops, beige floor, an open shower and yellow benchtops.
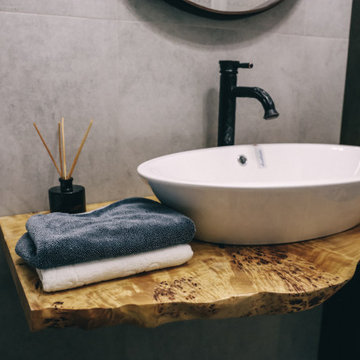
Подстолье для раковины изготовили из цельного слэба карагача. Уникальная структура и нестандартная геометрическая форма придает изделию особую индивидуальность.
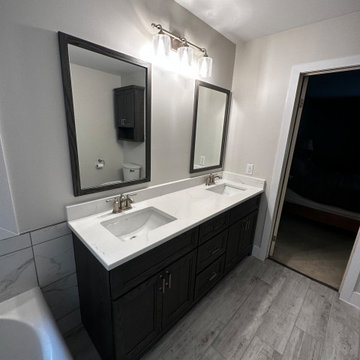
Inspiration for a mid-sized modern master bathroom in Toronto with recessed-panel cabinets, grey cabinets, an alcove tub, a corner shower, a two-piece toilet, gray tile, porcelain tile, grey walls, porcelain floors, an undermount sink, marble benchtops, grey floor, a hinged shower door, yellow benchtops, a niche, a double vanity and a freestanding vanity.
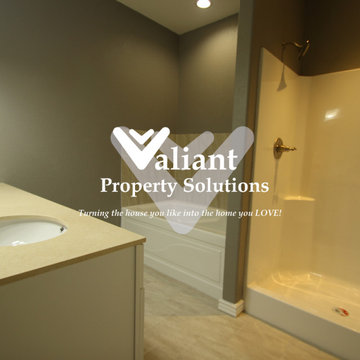
Inspiration for a bathroom in Other with white cabinets, an alcove tub, an alcove shower, an undermount sink, a shower curtain, yellow benchtops, grey walls and beige floor.
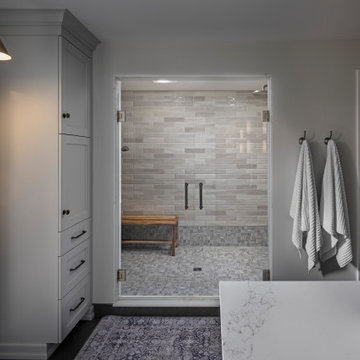
Our clients had found their forever home, but the layout and design of their existing master bath did not match their lifestyle needs. In the new plan, we focused on how to best utilize this large space. We included a walk in shower for two, a double sided vanity with ample storage, and more storage space with a floor to ceiling cabinet located next to the shower. We leaned into a traditional style with special touches in the molding and a light and airy color palette.
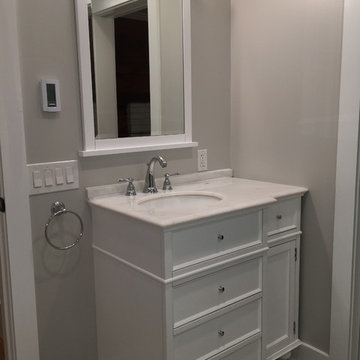
This bathroom was an addition to create a mother in law suite for the client's home. We broke through an outside wall and took space from the existing deck to make a beautiful transitional bathroom.
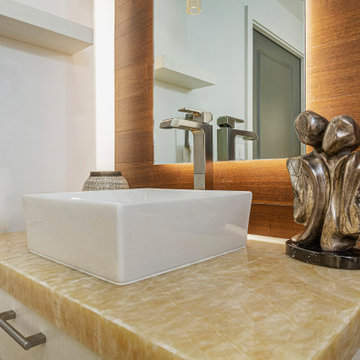
The condo originally had a large den next to the kitchen. and by removing the den we were able to create an open floor concept that visually expanded the space tremendously!
This bathroom features an onyx slab counter top.
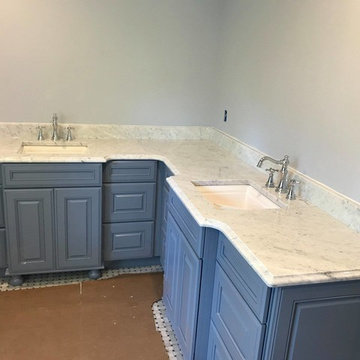
Large traditional master bathroom in Philadelphia with raised-panel cabinets, blue cabinets, grey walls, mosaic tile floors, an undermount sink, marble benchtops, white floor and yellow benchtops.
Bathroom Design Ideas with Grey Walls and Yellow Benchtops
6