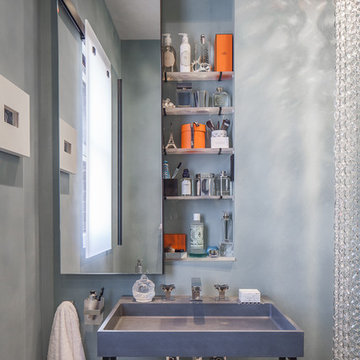Bathroom Design Ideas with Grey Walls
Refine by:
Budget
Sort by:Popular Today
81 - 100 of 320 photos
Item 1 of 3
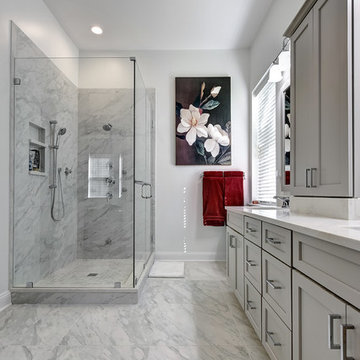
William Quarles
Design ideas for a mid-sized contemporary master bathroom in Charleston with shaker cabinets, grey cabinets, a corner shower, a two-piece toilet, gray tile, porcelain tile, grey walls, porcelain floors, an undermount sink and engineered quartz benchtops.
Design ideas for a mid-sized contemporary master bathroom in Charleston with shaker cabinets, grey cabinets, a corner shower, a two-piece toilet, gray tile, porcelain tile, grey walls, porcelain floors, an undermount sink and engineered quartz benchtops.
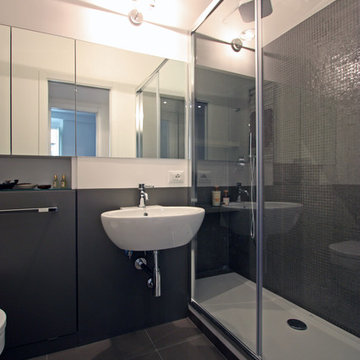
Franco Bernardini
Design ideas for a small modern 3/4 bathroom in Rome with a console sink, an alcove shower, a wall-mount toilet, gray tile, ceramic tile, grey walls and ceramic floors.
Design ideas for a small modern 3/4 bathroom in Rome with a console sink, an alcove shower, a wall-mount toilet, gray tile, ceramic tile, grey walls and ceramic floors.
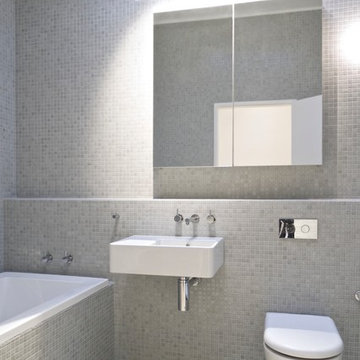
Open Studio Pty Ltd
Photo of a modern bathroom in Melbourne with a wall-mount sink, an alcove tub, gray tile, mosaic tile, mosaic tile floors, a wall-mount toilet and grey walls.
Photo of a modern bathroom in Melbourne with a wall-mount sink, an alcove tub, gray tile, mosaic tile, mosaic tile floors, a wall-mount toilet and grey walls.
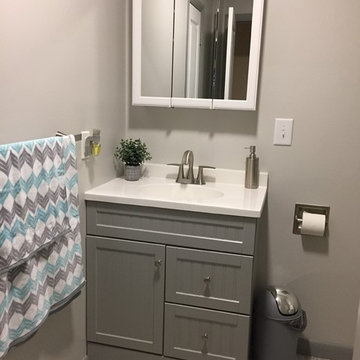
This is an example of a mid-sized modern bathroom in Other with beaded inset cabinets, grey cabinets, an alcove tub, an alcove shower, grey walls, vinyl floors, an integrated sink and grey floor.
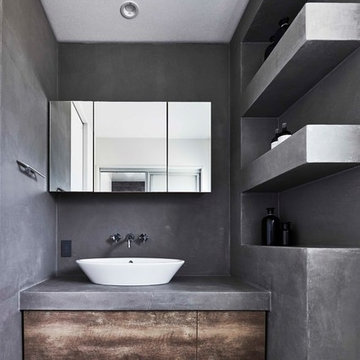
プライバシーを確保して、
自分達が充電できる空間。
階段は、
1段1段が居場所になり、
踊り場まで行くと
畳で寛ぐことができる。
「庭部屋」
を設けることで
中と外の境界線を曖昧にし、
開放的な外の空気を感じる。
This is an example of an industrial powder room in Nagoya with flat-panel cabinets, brown cabinets, grey walls, a vessel sink, concrete benchtops and grey floor.
This is an example of an industrial powder room in Nagoya with flat-panel cabinets, brown cabinets, grey walls, a vessel sink, concrete benchtops and grey floor.
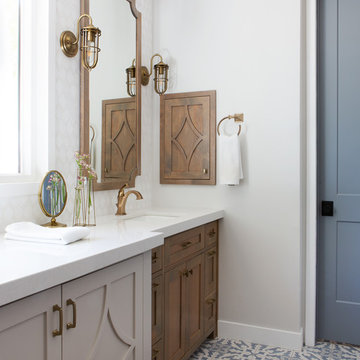
Completely remodeled farmhouse to update finishes & floor plan. Space plan, lighting schematics, finishes, furniture selection, and styling were done by K Design
Photography: Isaac Bailey Photography
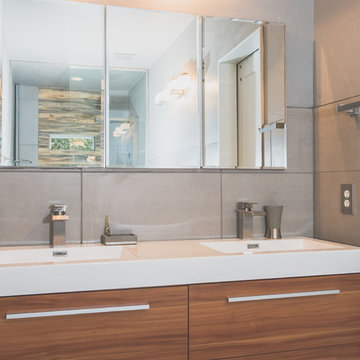
Photographs by Kevin McAllister
Inspiration for a mid-sized contemporary master bathroom in Other with flat-panel cabinets, medium wood cabinets, gray tile, grey walls, an open shower, white benchtops, a hot tub, an open shower, a one-piece toilet, a wall-mount sink and grey floor.
Inspiration for a mid-sized contemporary master bathroom in Other with flat-panel cabinets, medium wood cabinets, gray tile, grey walls, an open shower, white benchtops, a hot tub, an open shower, a one-piece toilet, a wall-mount sink and grey floor.
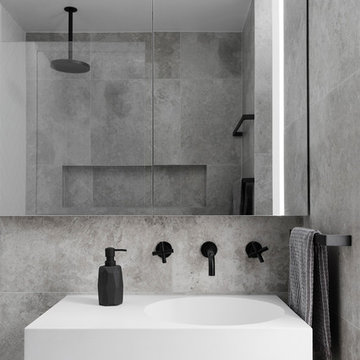
GIA Bathrooms & Kitchens
1300 442 736
WWW.GIARENOVATIONS.COM.AU
This is an example of a contemporary bathroom in Melbourne with flat-panel cabinets, light wood cabinets, grey walls and a drop-in sink.
This is an example of a contemporary bathroom in Melbourne with flat-panel cabinets, light wood cabinets, grey walls and a drop-in sink.
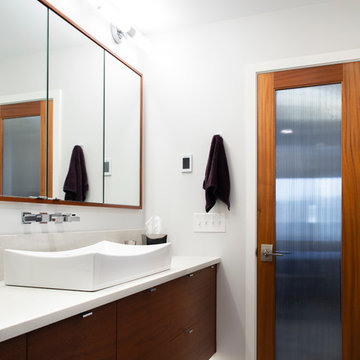
Photography by Colin Conces
Design ideas for a mid-sized midcentury master bathroom in Omaha with flat-panel cabinets, dark wood cabinets, an open shower, a one-piece toilet, white tile, porcelain tile, grey walls, porcelain floors, a vessel sink, quartzite benchtops, grey floor, a hinged shower door and white benchtops.
Design ideas for a mid-sized midcentury master bathroom in Omaha with flat-panel cabinets, dark wood cabinets, an open shower, a one-piece toilet, white tile, porcelain tile, grey walls, porcelain floors, a vessel sink, quartzite benchtops, grey floor, a hinged shower door and white benchtops.
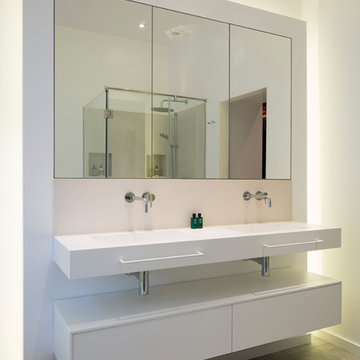
To maximise storage space we designed custom made joinery and wardrobes on each floor. The Master Bedroom suite space was completely redesigned to accommodate a spacious bedroom, dressing room, and en-suite bathroom. The Bedroom included bespoke wardrobe hiding the television, as well as a walk-in dressing room, leading to an en-suite bathroom.
Concrete effect porcelain floor tiles were laid down in the bathroom and walk-in dressing room, which mixed well with cement patterned tiles on the wall behind the bathtub and mini white matte mosaics in the shower and above the basin. Tailored joinery was designed to maximise storage space, including indirect soft lighting. Bathroom cabinets in matte finish were all ordered from Italy.
photos by Richard Chivers
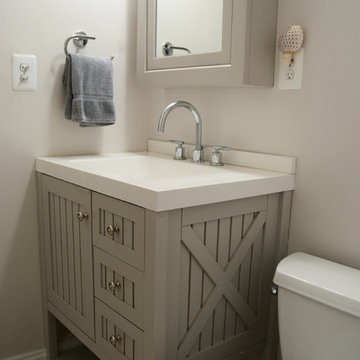
Inspiration for a small transitional bathroom in DC Metro with an integrated sink, beaded inset cabinets, grey cabinets, solid surface benchtops, an alcove tub, a two-piece toilet, gray tile, porcelain tile, grey walls and ceramic floors.
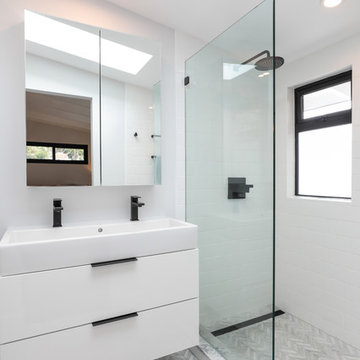
Greenberg Construction
Location: Mountain View, CA, United States
Our clients wanted to create a beautiful and open concept living space for entertaining while maximized the natural lighting throughout their midcentury modern Mackay home. Light silvery gray and bright white tones create a contemporary and sophisticated space; combined with elegant rich, dark woods throughout.
Removing the center wall and brick fireplace between the kitchen and dining areas allowed for a large seven by four foot island and abundance of light coming through the floor to ceiling windows and addition of skylights. The custom low sheen white and navy blue kitchen cabinets were designed by Segale Bros, with the goal of adding as much organization and access as possible with the island storage, drawers, and roll-outs.
Black finishings are used throughout with custom black aluminum windows and 3 panel sliding door by CBW Windows and Doors. The clients designed their custom vertical white oak front door with CBW Windows and Doors as well.
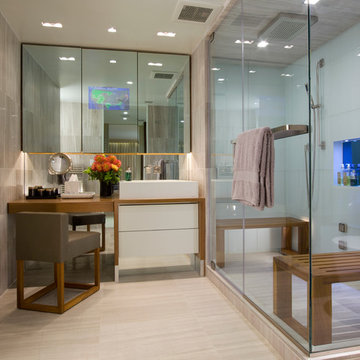
Inspiration for a mid-sized contemporary master bathroom in New York with furniture-like cabinets, white cabinets, a corner shower, white tile, glass tile, grey walls, porcelain floors, a vessel sink, wood benchtops, beige floor and a hinged shower door.
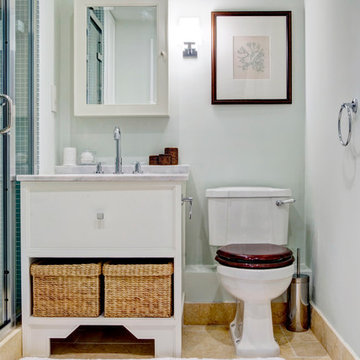
Bathroom re-do, custom built vanity. Limestone floor tiles.
Photo of a traditional 3/4 bathroom in London with an undermount sink, flat-panel cabinets, white cabinets, a two-piece toilet and grey walls.
Photo of a traditional 3/4 bathroom in London with an undermount sink, flat-panel cabinets, white cabinets, a two-piece toilet and grey walls.
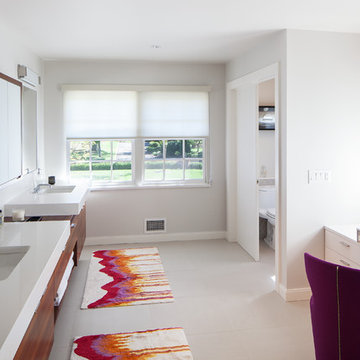
Peter Kubilus Architectural Photography
Photo of a large contemporary master bathroom in New York with an undermount sink, flat-panel cabinets, dark wood cabinets, grey walls, quartzite benchtops, ceramic floors and white benchtops.
Photo of a large contemporary master bathroom in New York with an undermount sink, flat-panel cabinets, dark wood cabinets, grey walls, quartzite benchtops, ceramic floors and white benchtops.
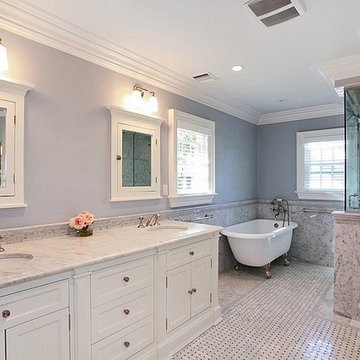
MASTER
Large transitional master bathroom in New York with shaker cabinets, white cabinets, marble benchtops, white tile, gray tile, a claw-foot tub, a corner shower, a two-piece toilet, an undermount sink, marble, grey walls, mosaic tile floors, grey floor and a hinged shower door.
Large transitional master bathroom in New York with shaker cabinets, white cabinets, marble benchtops, white tile, gray tile, a claw-foot tub, a corner shower, a two-piece toilet, an undermount sink, marble, grey walls, mosaic tile floors, grey floor and a hinged shower door.
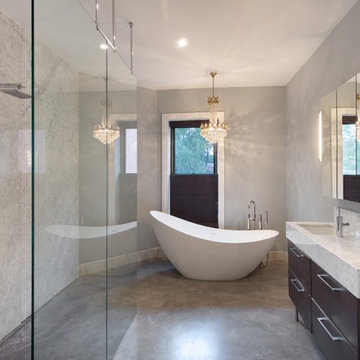
This Dutch Renaissance Revival style Brownstone located in a historic district of the Crown heights neighborhood of Brooklyn was built in 1899. The brownstone was converted to a boarding house in the 1950’s and experienced many years of neglect which made much of the interior detailing unsalvageable with the exception of the stairwell. Therefore the new owners decided to gut renovate the majority of the home, converting it into a four family home. The bottom two units are owner occupied, the design of each includes common elements yet also reflects the style of each owner. Both units have modern kitchens with new high end appliances and stone countertops. They both have had the original wood paneling restored or repaired and both feature large open bathrooms with freestanding tubs, marble slab walls and radiant heated concrete floors. The garden apartment features an open living/dining area that flows through the kitchen to get to the outdoor space. In the kitchen and living room feature large steel French doors which serve to bring the outdoors in. The garden was fully renovated and features a deck with a pergola. Other unique features of this apartment include a modern custom crown molding, a bright geometric tiled fireplace and the labyrinth wallpaper in the powder room. The upper two floors were designed as rental units and feature open kitchens/living areas, exposed brick walls and white subway tiled bathrooms.
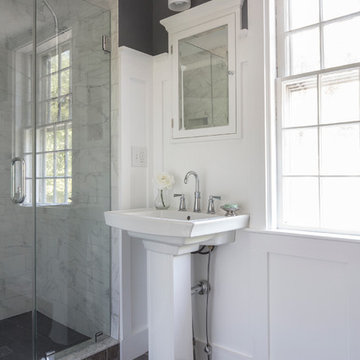
MN Reale Construction added the in-wall cabinet to rid the bathroom of extra clutter. The modern sink brings in that extra elegance to capture the simplicity.
Neil Landino Photography
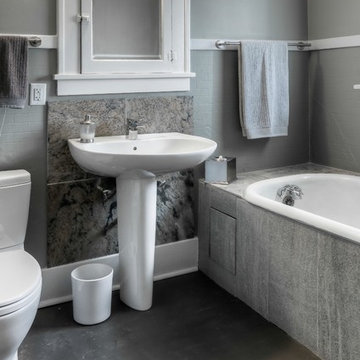
Thom Neese
Small contemporary 3/4 bathroom in Omaha with a pedestal sink, a drop-in tub, gray tile, open cabinets, a one-piece toilet, porcelain tile, grey walls, concrete floors and grey floor.
Small contemporary 3/4 bathroom in Omaha with a pedestal sink, a drop-in tub, gray tile, open cabinets, a one-piece toilet, porcelain tile, grey walls, concrete floors and grey floor.
Bathroom Design Ideas with Grey Walls
5


