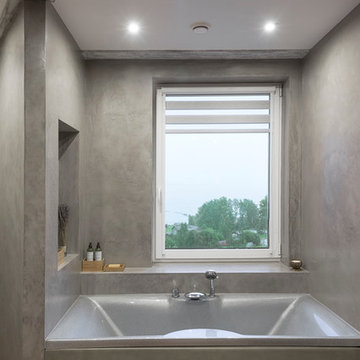Bathroom Design Ideas with Grey Walls
Refine by:
Budget
Sort by:Popular Today
61 - 80 of 98 photos
Item 1 of 3
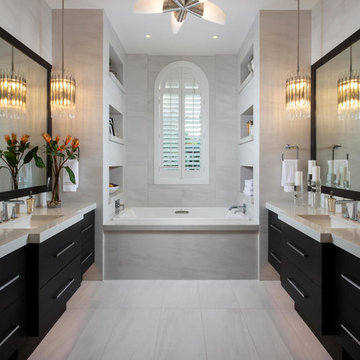
Inspiration for a beach style master bathroom in Tampa with flat-panel cabinets, black cabinets, a drop-in tub, gray tile, grey walls, an undermount sink, grey floor and grey benchtops.
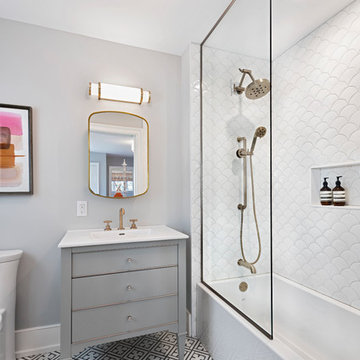
Marc Fowler- Metropolis Studio
Cabinetry by Irpinia Kitchens Ottawa, Design by StyleHaus Interiors
Inspiration for a large transitional kids bathroom in Ottawa with white tile, ceramic tile, grey walls, porcelain floors, multi-coloured floor, white benchtops, grey cabinets, a shower/bathtub combo, an integrated sink and flat-panel cabinets.
Inspiration for a large transitional kids bathroom in Ottawa with white tile, ceramic tile, grey walls, porcelain floors, multi-coloured floor, white benchtops, grey cabinets, a shower/bathtub combo, an integrated sink and flat-panel cabinets.
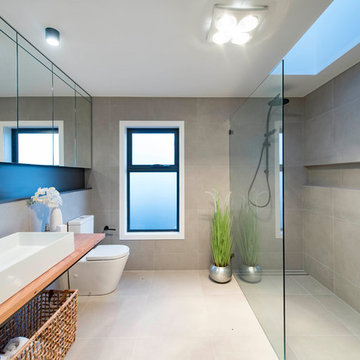
Design ideas for a mid-sized beach style master bathroom in Canberra - Queanbeyan with a freestanding tub, gray tile, ceramic tile, a corner shower, a one-piece toilet, grey walls, a vessel sink, wood benchtops, beige floor, an open shower and beige benchtops.
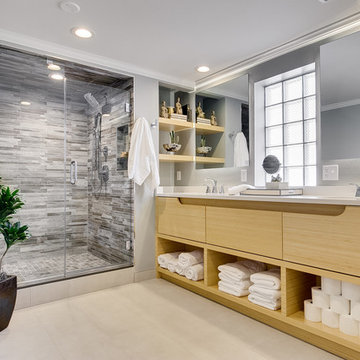
Inspiration for a contemporary bathroom in Oklahoma City with flat-panel cabinets, light wood cabinets, an alcove shower, gray tile, grey walls, an undermount sink and beige floor.
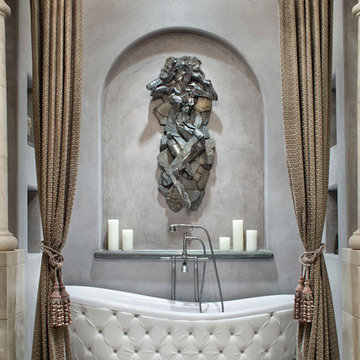
Piston Design
Photo of a mediterranean master bathroom in Houston with a freestanding tub and grey walls.
Photo of a mediterranean master bathroom in Houston with a freestanding tub and grey walls.
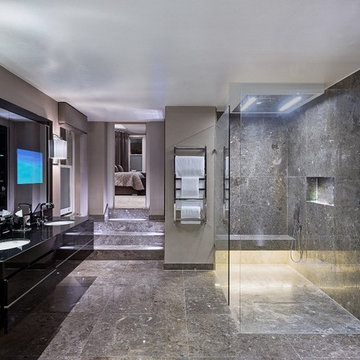
Perfect for the stylish modern man is the sophisticated en-suite; striking muted grey marble is supplemented by cool neutral tones and a smart black gloss lacquer vanity unit.
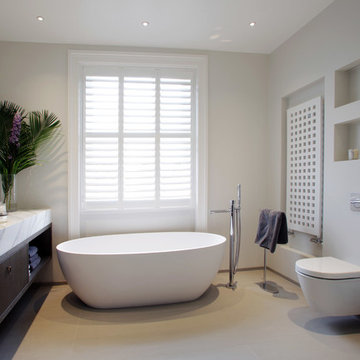
Photo of a contemporary master bathroom in London with an integrated sink, flat-panel cabinets, dark wood cabinets, a freestanding tub, a wall-mount toilet and grey walls.
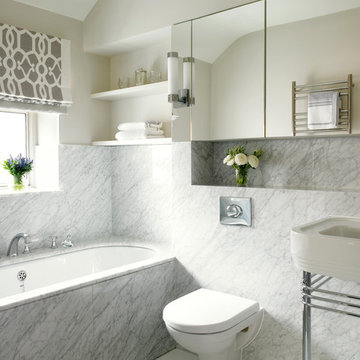
This bathroom has a lot of storage space and yet is very simple in design.
CLPM project manager tip - recessed shelves and cabinets work well but do make sure you plan ahead for future maintenance by making cisterns etc accessible without destroying your lovely bathroom!
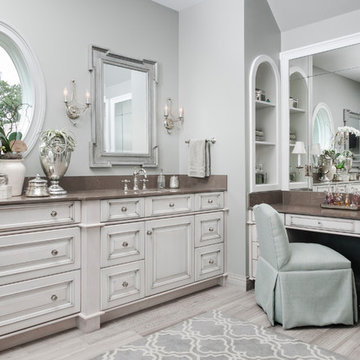
©Amy Braswell
Photo of a traditional master bathroom in Chicago with raised-panel cabinets, grey walls, an undermount sink, beige floor, grey benchtops and distressed cabinets.
Photo of a traditional master bathroom in Chicago with raised-panel cabinets, grey walls, an undermount sink, beige floor, grey benchtops and distressed cabinets.
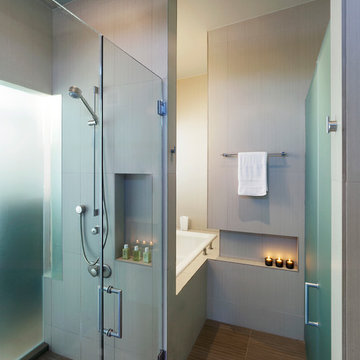
The Owners of this Georgetown rowhouse desired more space, and after some study the decision was to add a third floor master suite, as well as a breakfast room on the rear of the house. The goal was to use the modern addition to open up the existing masonry structure with light and air, leaving the front facade in keeping with the existing context of the block, a row of historic homes. This addition addresses both the rear and side of the house, operating as another "front" facade that faces the side street. The third floor master suite features a large square bay which extends down to the second floor, with full walls of glass that bring southern light and view into these rooms. This bay also rises above the third floor ceiling adding a feeling of spaciousness and connection to the sky. The entire rear wall of the house on all three floors was opened up with large glass windows and doors. The small breakfast room added to the first floor is clad with viroc concrete board inside and out, a "green" sustainable material, and on the second floor bamboo was installed to replace old wood flooring. The windows are commercial aluminum, which can span large single glass openings with very thin frames. On the interior, a steel screen wall clad with recycled plastic runs along the new stair from second to third floors. It brings a feeling of lightness to the interior of the house, glowing internally and echoing the glow of the glass facades at night.
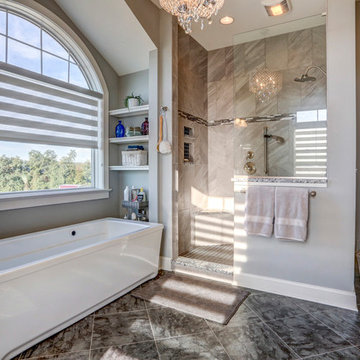
Photo Credits: Vivid Home Photography
Photo of a traditional master bathroom in Other with a freestanding tub, an open shower, an alcove shower, a two-piece toilet, gray tile, grey walls and grey floor.
Photo of a traditional master bathroom in Other with a freestanding tub, an open shower, an alcove shower, a two-piece toilet, gray tile, grey walls and grey floor.
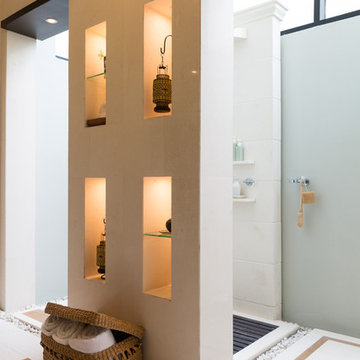
Inspiration for a contemporary master bathroom in Los Angeles with open cabinets, an open shower and grey walls.
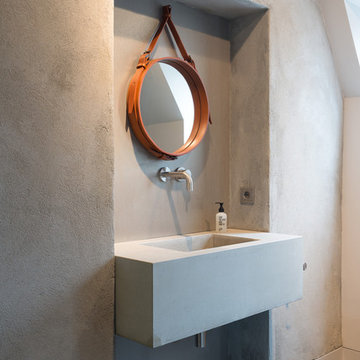
Photo of an industrial powder room in Berlin with grey walls, a wall-mount sink and concrete benchtops.
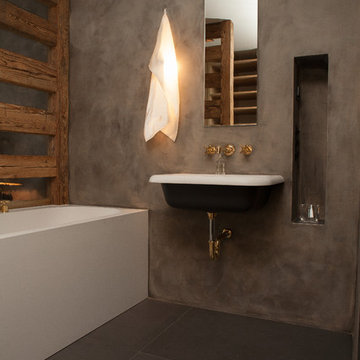
StoneArt Rustique multi-layer-coating with cloudy finish_Bilder Farben Lechner
Design ideas for a contemporary bathroom in Other with an alcove tub, grey walls and a wall-mount sink.
Design ideas for a contemporary bathroom in Other with an alcove tub, grey walls and a wall-mount sink.
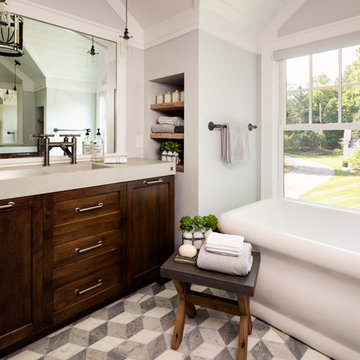
Interior Design by Beth Wangman, i4design
Inspiration for a country master bathroom in Chicago with shaker cabinets, dark wood cabinets, a freestanding tub, grey walls and an integrated sink.
Inspiration for a country master bathroom in Chicago with shaker cabinets, dark wood cabinets, a freestanding tub, grey walls and an integrated sink.
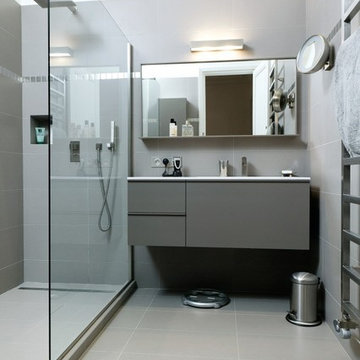
Photo of a mid-sized modern 3/4 bathroom in Paris with grey cabinets, a curbless shower, ceramic tile, grey walls, ceramic floors and an integrated sink.
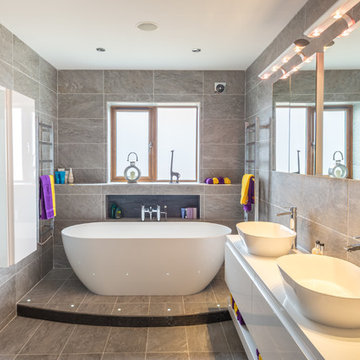
Contemporary master bathroom in Other with flat-panel cabinets, white cabinets, a freestanding tub, gray tile, grey walls, a vessel sink, grey floor and white benchtops.
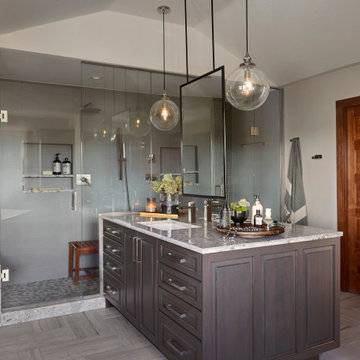
Photo of a large transitional master bathroom in Denver with raised-panel cabinets, brown cabinets, gray tile, porcelain tile, grey walls, porcelain floors, an undermount sink, grey floor, a hinged shower door and grey benchtops.
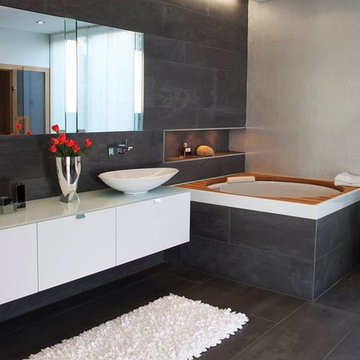
Seitz und Braun
Inspiration for a large contemporary master bathroom in Nuremberg with a vessel sink, flat-panel cabinets, white cabinets, a japanese tub, gray tile, grey walls, stone slab, slate floors and glass benchtops.
Inspiration for a large contemporary master bathroom in Nuremberg with a vessel sink, flat-panel cabinets, white cabinets, a japanese tub, gray tile, grey walls, stone slab, slate floors and glass benchtops.
Bathroom Design Ideas with Grey Walls
4


