All Cabinet Styles Bathroom Design Ideas with Grey Walls
Refine by:
Budget
Sort by:Popular Today
81 - 100 of 127,274 photos
Item 1 of 3
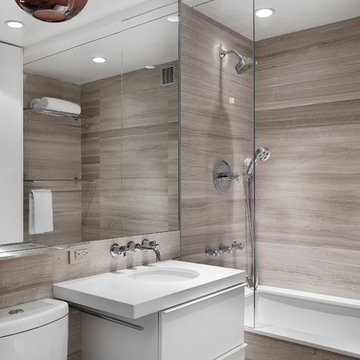
Photo of a large contemporary master bathroom in New York with flat-panel cabinets, an undermount sink, grey walls, a drop-in tub, a shower/bathtub combo, brown tile, gray tile, travertine floors, engineered quartz benchtops, a two-piece toilet, limestone, white benchtops and white cabinets.
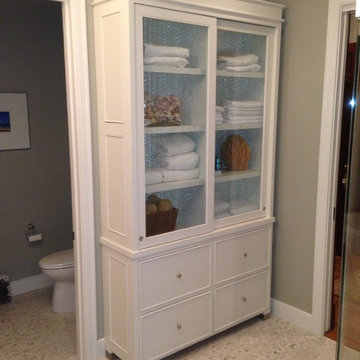
This is an example of a mid-sized traditional 3/4 bathroom in Jacksonville with grey walls, mosaic tile floors, glass-front cabinets, white cabinets and grey floor.
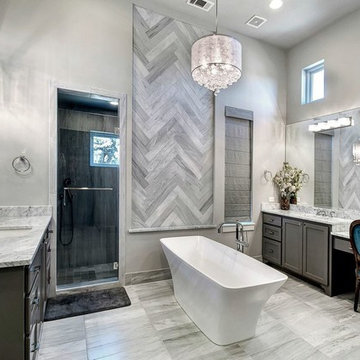
Wade Blissard
Photo of a large transitional master bathroom in Austin with an undermount sink, shaker cabinets, grey cabinets, marble benchtops, a freestanding tub, gray tile, stone tile, grey walls, marble floors, a corner shower, grey floor and a hinged shower door.
Photo of a large transitional master bathroom in Austin with an undermount sink, shaker cabinets, grey cabinets, marble benchtops, a freestanding tub, gray tile, stone tile, grey walls, marble floors, a corner shower, grey floor and a hinged shower door.
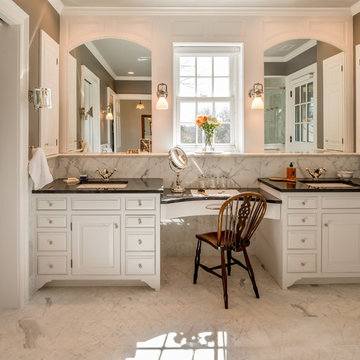
Angle Eye Photography
Photo of a large traditional master bathroom in Philadelphia with an undermount sink, raised-panel cabinets, white cabinets, white tile, stone tile, grey walls, marble floors, grey floor, a corner shower, a hinged shower door and black benchtops.
Photo of a large traditional master bathroom in Philadelphia with an undermount sink, raised-panel cabinets, white cabinets, white tile, stone tile, grey walls, marble floors, grey floor, a corner shower, a hinged shower door and black benchtops.
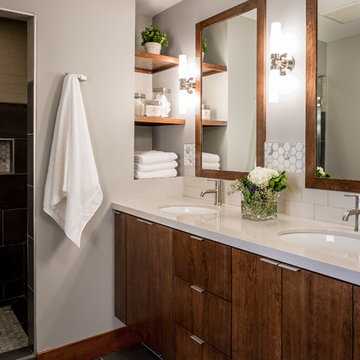
Farm Kid Studios
This is an example of a contemporary master bathroom in Minneapolis with flat-panel cabinets, medium wood cabinets, engineered quartz benchtops, porcelain tile, porcelain floors, an undermount sink, an alcove shower, beige tile and grey walls.
This is an example of a contemporary master bathroom in Minneapolis with flat-panel cabinets, medium wood cabinets, engineered quartz benchtops, porcelain tile, porcelain floors, an undermount sink, an alcove shower, beige tile and grey walls.
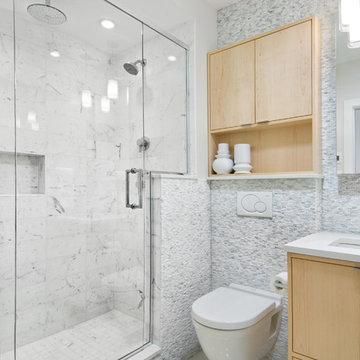
Inspiration for a small contemporary bathroom in Ottawa with an undermount sink, flat-panel cabinets, light wood cabinets, engineered quartz benchtops, a wall-mount toilet, white tile, stone tile, grey walls and porcelain floors.
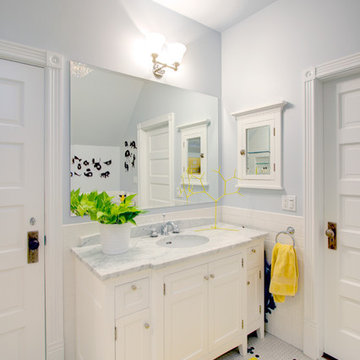
http://www.whistlephotography.com/
Inspiration for a mid-sized contemporary kids bathroom in San Francisco with subway tile, recessed-panel cabinets, white cabinets, a two-piece toilet, white tile, grey walls, an undermount sink, marble benchtops and mosaic tile floors.
Inspiration for a mid-sized contemporary kids bathroom in San Francisco with subway tile, recessed-panel cabinets, white cabinets, a two-piece toilet, white tile, grey walls, an undermount sink, marble benchtops and mosaic tile floors.
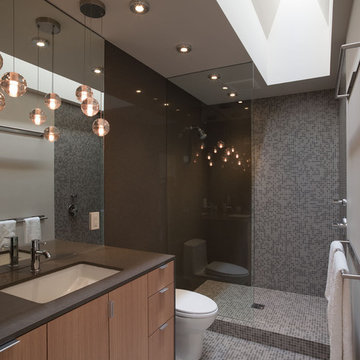
© Paul Bardagjy Photography
Inspiration for a small contemporary bathroom in Austin with mosaic tile, an open shower, an undermount sink, grey walls, medium wood cabinets, solid surface benchtops, mosaic tile floors, gray tile, an open shower, a one-piece toilet, grey floor, flat-panel cabinets and brown benchtops.
Inspiration for a small contemporary bathroom in Austin with mosaic tile, an open shower, an undermount sink, grey walls, medium wood cabinets, solid surface benchtops, mosaic tile floors, gray tile, an open shower, a one-piece toilet, grey floor, flat-panel cabinets and brown benchtops.
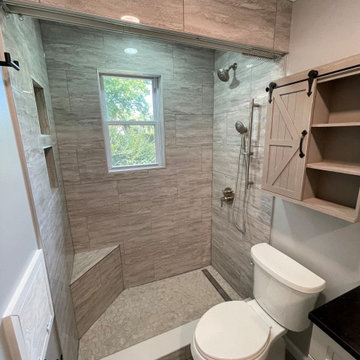
Need a little more natural light in your bathroom? Add a window and surface mounted LED shower light for a bit more ambiance.
Design ideas for a small modern master bathroom in Baltimore with shaker cabinets, grey cabinets, an alcove shower, a two-piece toilet, gray tile, ceramic tile, grey walls, porcelain floors, an undermount sink, quartzite benchtops, grey floor, a shower curtain, grey benchtops, a niche, a single vanity and a freestanding vanity.
Design ideas for a small modern master bathroom in Baltimore with shaker cabinets, grey cabinets, an alcove shower, a two-piece toilet, gray tile, ceramic tile, grey walls, porcelain floors, an undermount sink, quartzite benchtops, grey floor, a shower curtain, grey benchtops, a niche, a single vanity and a freestanding vanity.
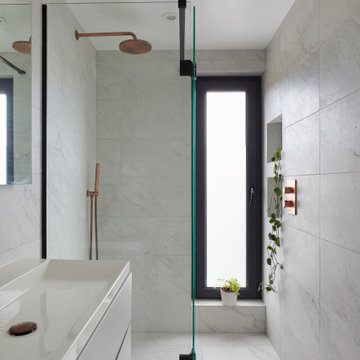
Photo of a mid-sized modern master bathroom in London with louvered cabinets, grey cabinets, an open shower, gray tile, porcelain tile, grey walls, porcelain floors, an integrated sink, grey floor, a hinged shower door, a niche and a floating vanity.

Design ideas for a small modern master bathroom in Other with shaker cabinets, white cabinets, a curbless shower, a two-piece toilet, multi-coloured tile, marble, grey walls, mosaic tile floors, a drop-in sink, engineered quartz benchtops, multi-coloured floor, a sliding shower screen, white benchtops, a shower seat, a single vanity, a freestanding vanity and panelled walls.
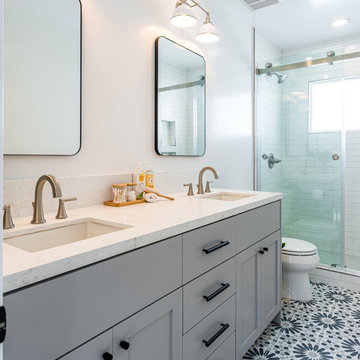
Photo of a mid-sized traditional master bathroom in New York with shaker cabinets, grey cabinets, an open shower, a two-piece toilet, white tile, ceramic tile, grey walls, porcelain floors, an undermount sink, engineered quartz benchtops, blue floor, a sliding shower screen, white benchtops, a double vanity and a freestanding vanity.
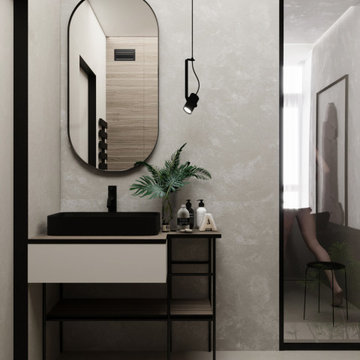
Photo of a small modern 3/4 bathroom in Other with open cabinets, beige cabinets, an open shower, grey walls, cement tiles, a vessel sink, wood benchtops, grey floor, an open shower, beige benchtops, a single vanity and a freestanding vanity.

Photo of a transitional kids bathroom in Denver with shaker cabinets, white cabinets, blue tile, porcelain tile, grey walls, marble floors, an undermount sink, engineered quartz benchtops, grey floor, white benchtops, a double vanity and a built-in vanity.
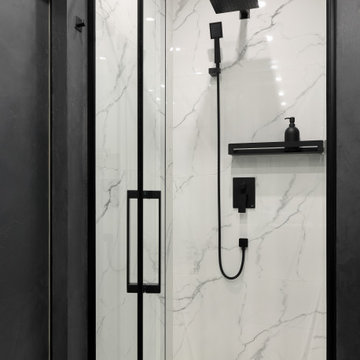
Зона душевой в светлом мраморном рисунке с черными смесителями и аксессуарами.
This is an example of a mid-sized contemporary bathroom in Saint Petersburg with flat-panel cabinets, black cabinets, an alcove shower, white tile, porcelain tile, grey walls, porcelain floors, a drop-in sink, solid surface benchtops, white floor, a hinged shower door, white benchtops, a single vanity and a freestanding vanity.
This is an example of a mid-sized contemporary bathroom in Saint Petersburg with flat-panel cabinets, black cabinets, an alcove shower, white tile, porcelain tile, grey walls, porcelain floors, a drop-in sink, solid surface benchtops, white floor, a hinged shower door, white benchtops, a single vanity and a freestanding vanity.
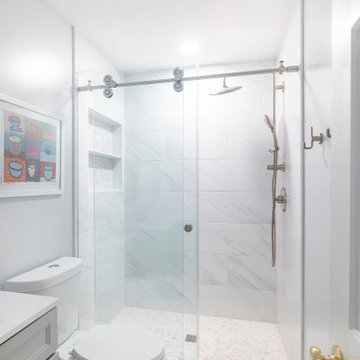
Bathroom Remodeling in Alexandria, VA with light gray vanity , marble looking porcelain wall and floor tiles, bright white and gray tones, rain shower fixture and modern wall scones.

We opened up this bathroom to have larger sinks and overall more storage and space at the vanity. Installed this Sloped deep soaking tub. Enlarged the entrance and overall shower with white Carrara tile and pebble stoned shower floor. Includes a huge bench and niche with marble pencil. Chrome Hansgroghe Shower fixtures includes a handheld and slide bar.

This family bathroom was a delight to design.
The only tiled wall is straight ahead, behind the bespoke wall hung vanity unit, with grid-like grout lines abutting the seamless, natural flow of the other wall, floor and ceiling.
Notice the large, hand crafted liquid metal veins in the walls. The rimless LED puddle mirror provides a contemporary feature for the space.
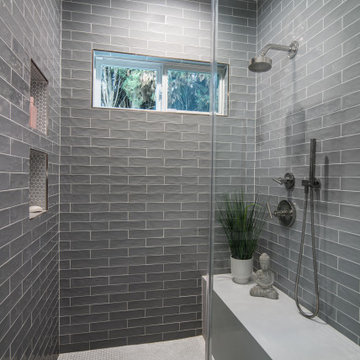
Inspiration for a mid-sized beach style kids bathroom in Los Angeles with recessed-panel cabinets, white cabinets, an alcove shower, a one-piece toilet, gray tile, ceramic tile, grey walls, ceramic floors, an undermount sink, engineered quartz benchtops, white floor, a hinged shower door, white benchtops, a shower seat, a single vanity and a built-in vanity.

Photo of a small industrial 3/4 wet room bathroom in Other with open cabinets, medium wood cabinets, a wall-mount toilet, black and white tile, porcelain tile, grey walls, porcelain floors, a drop-in sink, wood benchtops, grey floor, a hinged shower door, brown benchtops, a single vanity, a floating vanity and wallpaper.
All Cabinet Styles Bathroom Design Ideas with Grey Walls
5