Bathroom Design Ideas with Glass Tile and Laminate Benchtops
Refine by:
Budget
Sort by:Popular Today
1 - 20 of 184 photos
Item 1 of 3
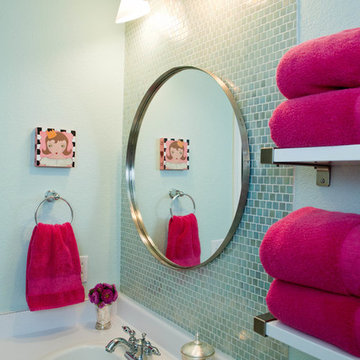
Suzi Q. Varin / Q Weddings
Small modern kids bathroom in Austin with a drop-in sink, recessed-panel cabinets, white cabinets, laminate benchtops, an alcove tub, a shower/bathtub combo, a two-piece toilet, blue tile, glass tile, blue walls and ceramic floors.
Small modern kids bathroom in Austin with a drop-in sink, recessed-panel cabinets, white cabinets, laminate benchtops, an alcove tub, a shower/bathtub combo, a two-piece toilet, blue tile, glass tile, blue walls and ceramic floors.
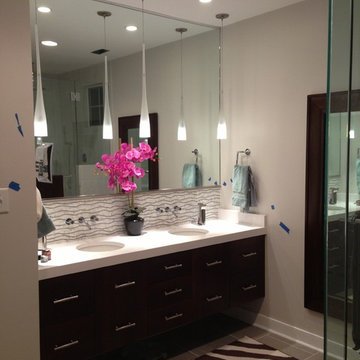
Inspiration for a mid-sized asian master bathroom in Richmond with flat-panel cabinets, dark wood cabinets, gray tile, glass tile, beige walls, ceramic floors, an undermount sink, laminate benchtops, grey floor and a hinged shower door.
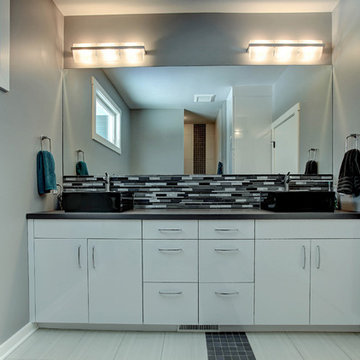
Photos by Kate
Photo of a modern master bathroom in Grand Rapids with flat-panel cabinets, white cabinets, laminate benchtops, an alcove shower, black tile, glass tile, grey walls and ceramic floors.
Photo of a modern master bathroom in Grand Rapids with flat-panel cabinets, white cabinets, laminate benchtops, an alcove shower, black tile, glass tile, grey walls and ceramic floors.
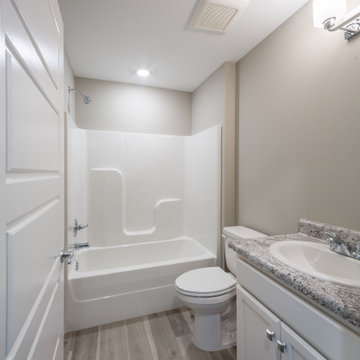
A custom bathroom with an alcove shower and laminate countertops.
Inspiration for a mid-sized traditional kids bathroom with recessed-panel cabinets, white cabinets, an alcove tub, a shower/bathtub combo, a one-piece toilet, white tile, glass tile, beige walls, laminate floors, a drop-in sink, laminate benchtops, grey floor, a shower curtain, multi-coloured benchtops, a single vanity and a built-in vanity.
Inspiration for a mid-sized traditional kids bathroom with recessed-panel cabinets, white cabinets, an alcove tub, a shower/bathtub combo, a one-piece toilet, white tile, glass tile, beige walls, laminate floors, a drop-in sink, laminate benchtops, grey floor, a shower curtain, multi-coloured benchtops, a single vanity and a built-in vanity.
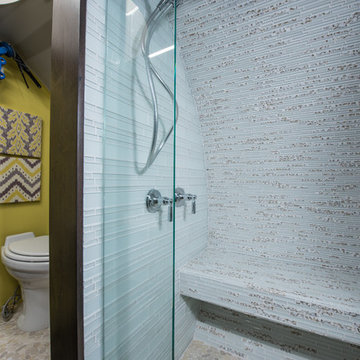
Rounded wall? address it with style by using thinly cut mosaic tiles laid horizontally. Making a great design impact we choose to emphasize the back wall with Aquastone's Glass AS01 Mini Brick. Allowing the back curved wall to be centerstage we used SF MG01 Cultural Brick Gloss and Frost on the side walls, and SF Venetian Ivory flat pebble stone on the shower floor. Allowing for the most open feel possible we chose a frameless glass shower door with chrome handles and chrome shower fixtures, this shower is fit for any luxury spa-like bathroom whether it be 20 floors up in a downtown high-rise or 20' underground in a Bunker! to the left, a velvet curtain adds privacy for the raised floor toilet room.
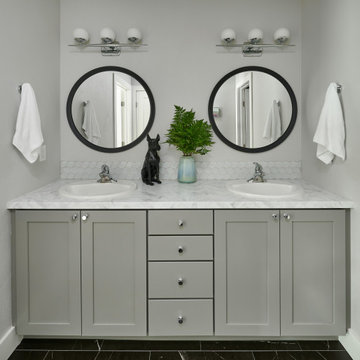
Mid-sized modern master bathroom in Denver with shaker cabinets, grey cabinets, a double shower, gray tile, glass tile, grey walls, porcelain floors, a drop-in sink, laminate benchtops, black floor, a hinged shower door, grey benchtops, a double vanity and a built-in vanity.
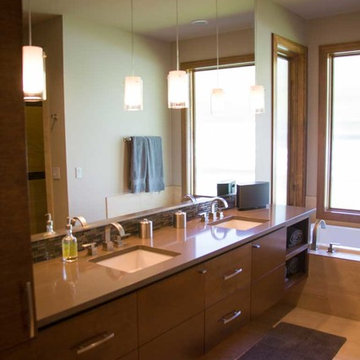
Inspiration for a large contemporary master bathroom in Portland with flat-panel cabinets, brown cabinets, a drop-in tub, an alcove shower, glass tile, beige walls, travertine floors, an undermount sink and laminate benchtops.
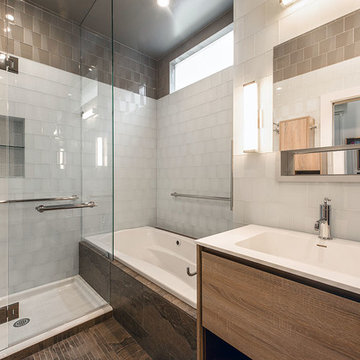
Design ideas for a small modern master bathroom in San Francisco with furniture-like cabinets, light wood cabinets, a drop-in tub, a wall-mount toilet, white tile, glass tile, white walls, ceramic floors, an integrated sink and laminate benchtops.
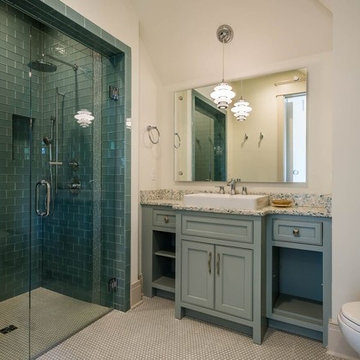
Photo of a mid-sized transitional 3/4 bathroom in Miami with beaded inset cabinets, blue cabinets, a freestanding tub, a curbless shower, a one-piece toilet, blue tile, glass tile, beige walls, dark hardwood floors, a vessel sink and laminate benchtops.
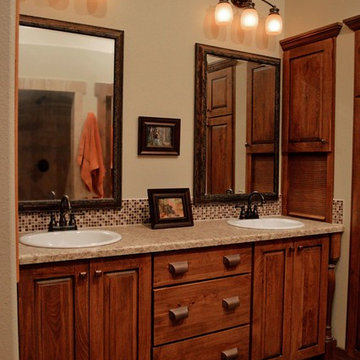
Rustic traditional bath with rustic beech cabinetry,built-in storage, and simple design features.
Mid-sized country master bathroom in Denver with a drop-in sink, raised-panel cabinets, medium wood cabinets, laminate benchtops, a double shower, a one-piece toilet, multi-coloured tile, glass tile, beige walls and porcelain floors.
Mid-sized country master bathroom in Denver with a drop-in sink, raised-panel cabinets, medium wood cabinets, laminate benchtops, a double shower, a one-piece toilet, multi-coloured tile, glass tile, beige walls and porcelain floors.
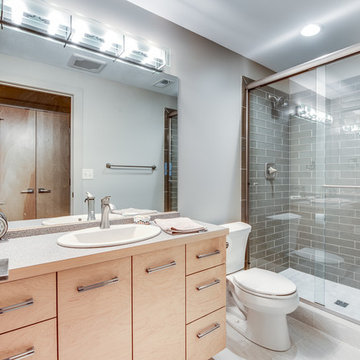
Guest bath with porcelain floor tile and glass wall tile
Photo by Sarah Terranova
Design ideas for a mid-sized midcentury 3/4 bathroom in Kansas City with flat-panel cabinets, light wood cabinets, an alcove shower, a two-piece toilet, beige tile, glass tile, grey walls, porcelain floors, a drop-in sink, laminate benchtops, grey floor, a sliding shower screen and brown benchtops.
Design ideas for a mid-sized midcentury 3/4 bathroom in Kansas City with flat-panel cabinets, light wood cabinets, an alcove shower, a two-piece toilet, beige tile, glass tile, grey walls, porcelain floors, a drop-in sink, laminate benchtops, grey floor, a sliding shower screen and brown benchtops.
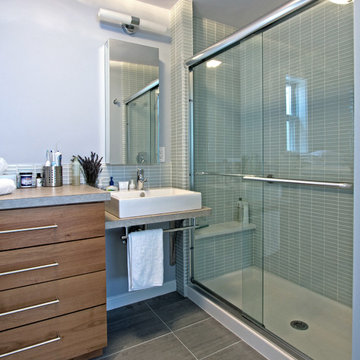
We gutted the original hall bath, closed-off the opening to the hall, and opened the space into the master bedroom. All updates were budget-conscious, with the exception of one splurge – the glass tile used in the room’s backsplash and shower. Other materials were modest, including concrete-look porcelain floor tile and laminate counters.
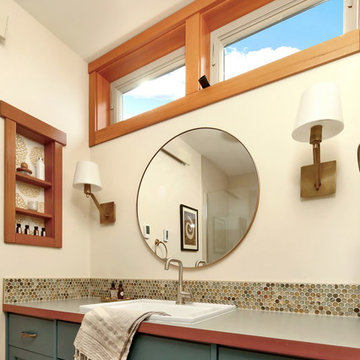
The owners of this home came to us with a plan to build a new high-performance home that physically and aesthetically fit on an infill lot in an old well-established neighborhood in Bellingham. The Craftsman exterior detailing, Scandinavian exterior color palette, and timber details help it blend into the older neighborhood. At the same time the clean modern interior allowed their artistic details and displayed artwork take center stage.
We started working with the owners and the design team in the later stages of design, sharing our expertise with high-performance building strategies, custom timber details, and construction cost planning. Our team then seamlessly rolled into the construction phase of the project, working with the owners and Michelle, the interior designer until the home was complete.
The owners can hardly believe the way it all came together to create a bright, comfortable, and friendly space that highlights their applied details and favorite pieces of art.
Photography by Radley Muller Photography
Design by Deborah Todd Building Design Services
Interior Design by Spiral Studios
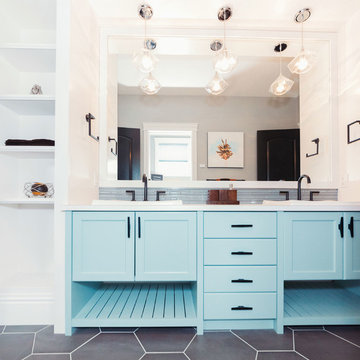
Stonebuilt was thrilled to build Grande Prairie's 2016 Rotary Dream Home. This home is an elegantly styled, fully developed bungalow featuring a barrel vaulted ceiling, stunning central staircase, grand master suite, and a sports lounge and bar downstairs - all built and finished with Stonerbuilt’s first class craftsmanship.
Chic Perspective Photography
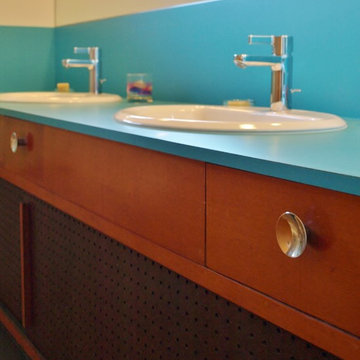
We preserved the original fir cabinets and knobs in the kids' bath, and used a bright laminate for the counter and backsplash.
Photo of a mid-sized midcentury kids bathroom in Seattle with recessed-panel cabinets, medium wood cabinets, an alcove tub, a shower/bathtub combo, a two-piece toilet, gray tile, glass tile, white walls, ceramic floors, a drop-in sink and laminate benchtops.
Photo of a mid-sized midcentury kids bathroom in Seattle with recessed-panel cabinets, medium wood cabinets, an alcove tub, a shower/bathtub combo, a two-piece toilet, gray tile, glass tile, white walls, ceramic floors, a drop-in sink and laminate benchtops.
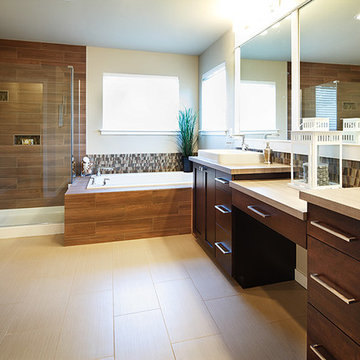
Bathrooms - SEA PAC Homes, Premiere Home Builder, Snohomish County, Washington http://seapachomes.com/available-homes.php
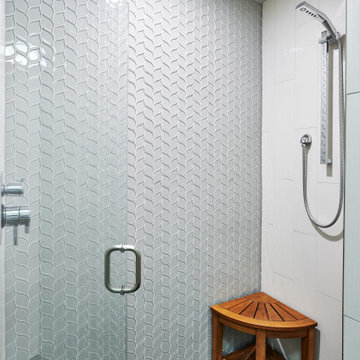
Photo of a mid-sized modern master bathroom in Denver with shaker cabinets, grey cabinets, a double shower, gray tile, glass tile, grey walls, porcelain floors, a drop-in sink, laminate benchtops, black floor, a hinged shower door, grey benchtops, a double vanity and a built-in vanity.
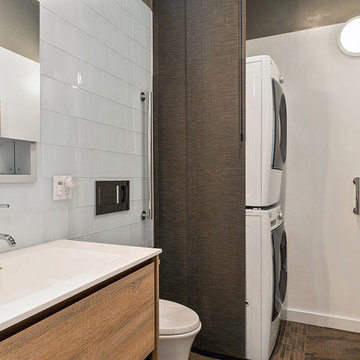
Design ideas for a small modern master bathroom in San Francisco with furniture-like cabinets, light wood cabinets, a drop-in tub, a wall-mount toilet, white tile, glass tile, white walls, ceramic floors, an integrated sink and laminate benchtops.
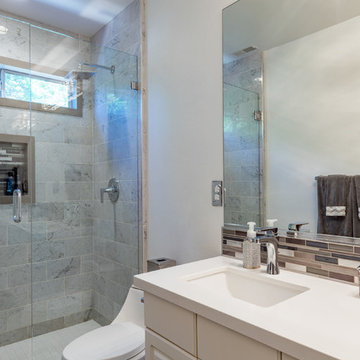
This compact bathroom got a facelift - adding space, design, and so much more functionality to the room.
Small transitional 3/4 bathroom in Other with flat-panel cabinets, beige cabinets, a curbless shower, a one-piece toilet, multi-coloured tile, glass tile, white walls, an integrated sink, laminate benchtops, a hinged shower door, white benchtops, slate floors and black floor.
Small transitional 3/4 bathroom in Other with flat-panel cabinets, beige cabinets, a curbless shower, a one-piece toilet, multi-coloured tile, glass tile, white walls, an integrated sink, laminate benchtops, a hinged shower door, white benchtops, slate floors and black floor.
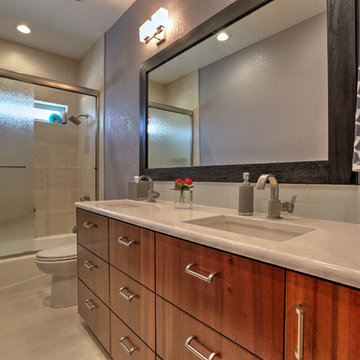
Photo Credit: Larry Kuga W/ Dream Home Services
Bathroom Remodel
Mid-sized modern 3/4 bathroom in Seattle with flat-panel cabinets, medium wood cabinets, an alcove tub, a shower/bathtub combo, a two-piece toilet, white tile, glass tile, purple walls, porcelain floors, an undermount sink, laminate benchtops, beige floor and a sliding shower screen.
Mid-sized modern 3/4 bathroom in Seattle with flat-panel cabinets, medium wood cabinets, an alcove tub, a shower/bathtub combo, a two-piece toilet, white tile, glass tile, purple walls, porcelain floors, an undermount sink, laminate benchtops, beige floor and a sliding shower screen.
Bathroom Design Ideas with Glass Tile and Laminate Benchtops
1