Bathroom Design Ideas with Laminate Benchtops and Panelled Walls
Refine by:
Budget
Sort by:Popular Today
41 - 55 of 55 photos
Item 1 of 3
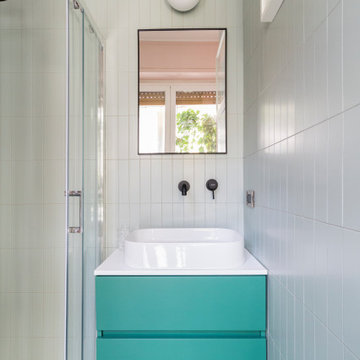
Il bagno in camera di Mac MaHome è caratterizzato da colori tenui e delicati. Verde e rosa si accostano sulle pareti. La rubinetteria è nera, anche questa in netto contrasto con la luminosità dell'ambiente.
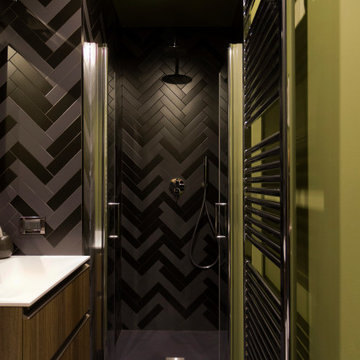
Il bagno di servizio di Mac MaHome è completamente l'opposto rispetto a quello con diretto accesso alla camera. Anche questo è però dotato di tutti i servizi. I soffitti sono stati dipinti come le pareti di un verde oliva. A parete e a pavimento si alternano, con posa a spina di pesce, piastrelle grigie e nere.
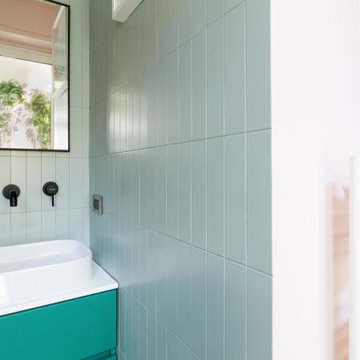
Il bagno in camera di Mac MaHome è caratterizzato da colori tenui e delicati. Verde e rosa si accostano sulle pareti. La rubinetteria è nera, anche questa in netto contrasto con la luminosità dell'ambiente.
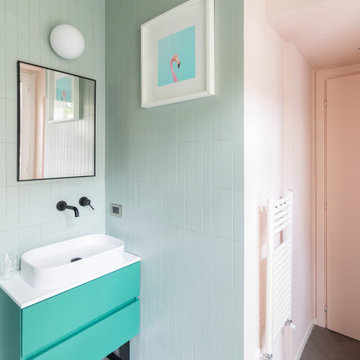
Il bagno in camera di Mac MaHome è caratterizzato da colori tenui e delicati. Verde e rosa si accostano sulle pareti. La rubinetteria è nera, anche questa in netto contrasto con la luminosità dell'ambiente.
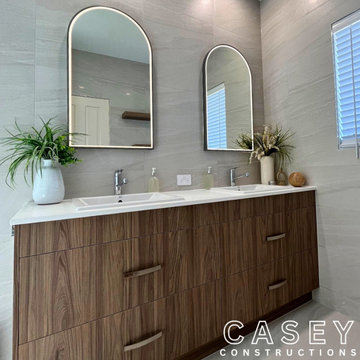
Double the value, double the style! Double vanities not only add functionality to your bathroom, but also increase the value of your home. Transform your daily routine with added space and convenience for two.
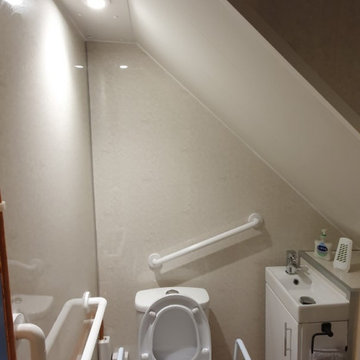
The extract ventilation was critical to meet building regulations and proved to be a very difficult task; but we knew it would be. But all completed with success.
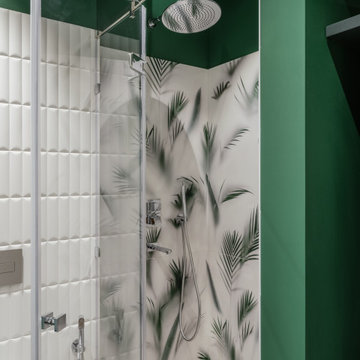
Так же в квартире расположены два санузла - ванная комната и душевая. Ванная комната «для девочек» декорирована мрамором и выполнена в нежных пудровых оттенках. Санузел для главы семейства - яркий, а душевая напоминает открытый балийский душ в тропических зарослях.
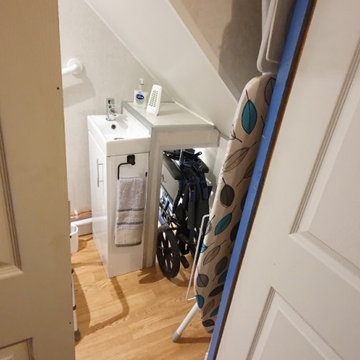
Sliding Door and opening slave door to allow storage and access into this Understairs WC Cloakroom for the clients wheelchair and ironing board.
This is an example of a small traditional powder room in Sussex with flat-panel cabinets, white cabinets, a one-piece toilet, gray tile, grey walls, vinyl floors, an integrated sink, laminate benchtops, multi-coloured floor, grey benchtops, a freestanding vanity and panelled walls.
This is an example of a small traditional powder room in Sussex with flat-panel cabinets, white cabinets, a one-piece toilet, gray tile, grey walls, vinyl floors, an integrated sink, laminate benchtops, multi-coloured floor, grey benchtops, a freestanding vanity and panelled walls.
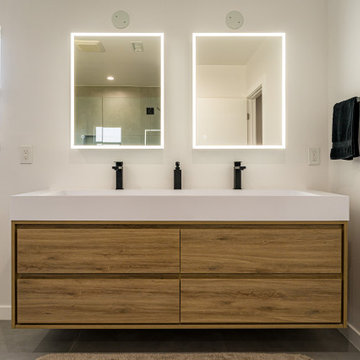
Design ideas for a mid-sized modern master bathroom in Orange County with flat-panel cabinets, beige cabinets, white tile, ceramic tile, laminate benchtops, white benchtops, a double vanity, a floating vanity, an alcove tub, an alcove shower, a one-piece toilet, white walls, ceramic floors, an undermount sink, brown floor, a hinged shower door, a niche, vaulted and panelled walls.
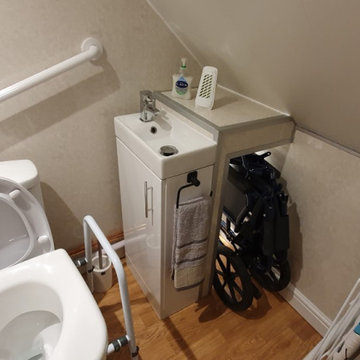
Wheelchair and ironing board storage was a must for the clients as this was an understairs cupboard previously accessed by a narrow hallway.
This is an example of a small traditional powder room in Sussex with flat-panel cabinets, white cabinets, a one-piece toilet, gray tile, grey walls, vinyl floors, an integrated sink, laminate benchtops, multi-coloured floor, grey benchtops, a freestanding vanity and panelled walls.
This is an example of a small traditional powder room in Sussex with flat-panel cabinets, white cabinets, a one-piece toilet, gray tile, grey walls, vinyl floors, an integrated sink, laminate benchtops, multi-coloured floor, grey benchtops, a freestanding vanity and panelled walls.
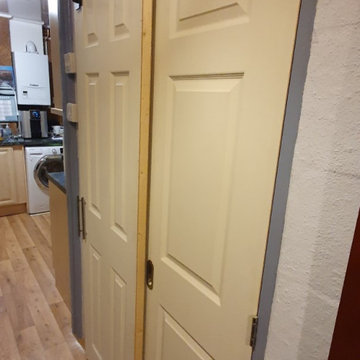
Sliding Door and opening slave door to allow storage and access into this Understairs WC Cloakroom.
Photo of a small traditional powder room in Sussex with flat-panel cabinets, white cabinets, a one-piece toilet, gray tile, grey walls, vinyl floors, an integrated sink, laminate benchtops, multi-coloured floor, grey benchtops, a freestanding vanity and panelled walls.
Photo of a small traditional powder room in Sussex with flat-panel cabinets, white cabinets, a one-piece toilet, gray tile, grey walls, vinyl floors, an integrated sink, laminate benchtops, multi-coloured floor, grey benchtops, a freestanding vanity and panelled walls.
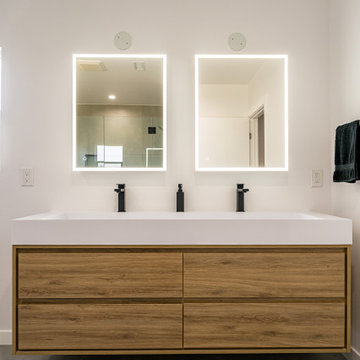
Inspiration for a mid-sized modern master bathroom in Orange County with flat-panel cabinets, beige cabinets, an alcove tub, an alcove shower, a one-piece toilet, white tile, ceramic tile, white walls, ceramic floors, an undermount sink, laminate benchtops, brown floor, a hinged shower door, white benchtops, a niche, a double vanity, a floating vanity, vaulted and panelled walls.
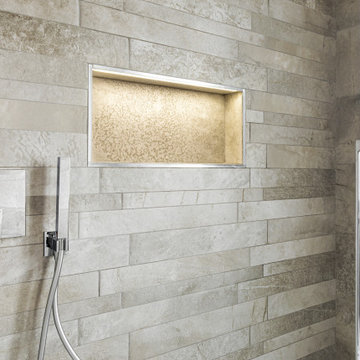
Dettaglio della nicchia illuminata ricavata nella parete. Dettaglio del profilo cromato che richiama la rubinetteria ed il profilo metallico del box doccia
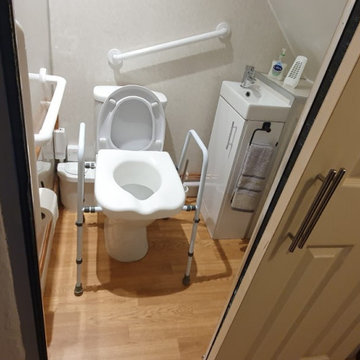
The room was clad with Plastic wall panels leaving an easy to clean and maintain finish and gave it a modern feel.
Inspiration for a small traditional powder room in Sussex with flat-panel cabinets, white cabinets, a one-piece toilet, gray tile, grey walls, vinyl floors, an integrated sink, laminate benchtops, multi-coloured floor, grey benchtops, a freestanding vanity and panelled walls.
Inspiration for a small traditional powder room in Sussex with flat-panel cabinets, white cabinets, a one-piece toilet, gray tile, grey walls, vinyl floors, an integrated sink, laminate benchtops, multi-coloured floor, grey benchtops, a freestanding vanity and panelled walls.
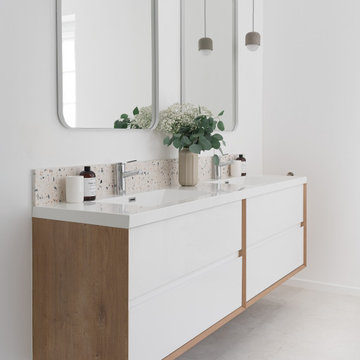
The space planning has been remodeled in order to create privacy, a separate laundry, a private toilet room, a large open shower, with a hot mop flooring. Caroline Ruszkowski created this unique space full of natural light, selected neutral colors and very soft materials. This master bathroom is elegant and provide well being and nice feeling, for a better life.
Bathroom Design Ideas with Laminate Benchtops and Panelled Walls
3

