All Wall Treatments Bathroom Design Ideas with Laminate Benchtops
Refine by:
Budget
Sort by:Popular Today
141 - 160 of 265 photos
Item 1 of 3
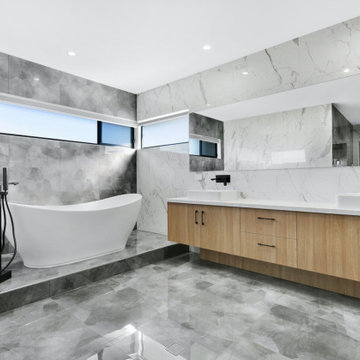
Large modern master bathroom in Brisbane with furniture-like cabinets, light wood cabinets, a freestanding tub, a shower/bathtub combo, a one-piece toilet, gray tile, ceramic tile, white walls, ceramic floors, an integrated sink, laminate benchtops, grey floor, an open shower, white benchtops, a double vanity, a built-in vanity, vaulted and panelled walls.
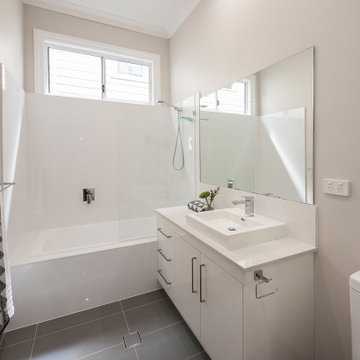
This is an example of a large modern kids bathroom in Brisbane with flat-panel cabinets, white cabinets, an alcove tub, a shower/bathtub combo, a one-piece toilet, white tile, beige walls, cement tiles, a vessel sink, laminate benchtops, grey floor, a hinged shower door, white benchtops, a single vanity and a floating vanity.
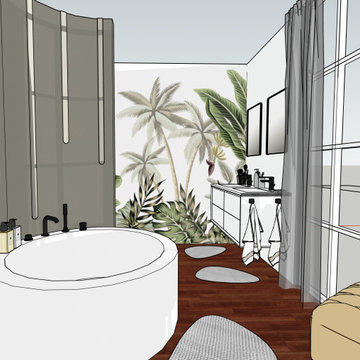
Rénovation d'une salle de bain avec pour challenge d'y intégrer une douche à l'italienne, une baignoire ronde face à la baie vitrée, une double vasque, un dressing et des WC indépendants. Défit réussi !
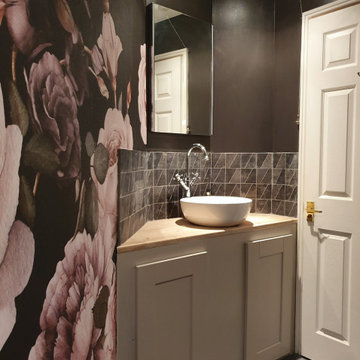
Photo of a small modern kids bathroom in Surrey with shaker cabinets, a drop-in tub, a one-piece toilet, gray tile, dark hardwood floors, a vessel sink, laminate benchtops, grey floor and a built-in vanity.
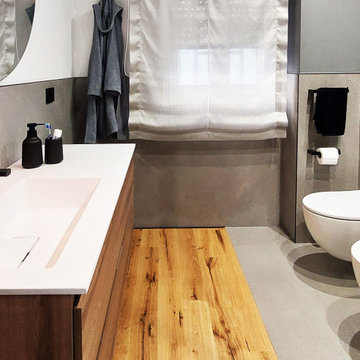
bagno con pavimento in parquet e gres porcellanato
Mid-sized industrial bathroom in Bari with flat-panel cabinets, dark wood cabinets, a corner shower, gray tile, porcelain tile, grey walls, medium hardwood floors, a drop-in sink, laminate benchtops, grey floor, a sliding shower screen, white benchtops, a single vanity, a floating vanity, recessed and decorative wall panelling.
Mid-sized industrial bathroom in Bari with flat-panel cabinets, dark wood cabinets, a corner shower, gray tile, porcelain tile, grey walls, medium hardwood floors, a drop-in sink, laminate benchtops, grey floor, a sliding shower screen, white benchtops, a single vanity, a floating vanity, recessed and decorative wall panelling.
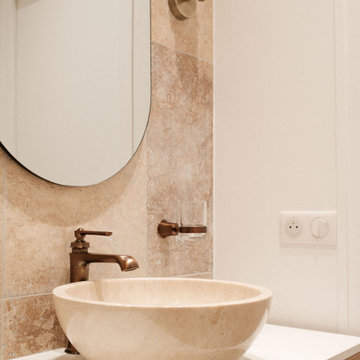
A deux pas du canal de l’Ourq dans le XIXè arrondissement de Paris, cet appartement était bien loin d’en être un. Surface vétuste et humide, corroborée par des problématiques structurelles importantes, le local ne présentait initialement aucun atout. Ce fut sans compter sur la faculté de projection des nouveaux acquéreurs et d’un travail important en amont du bureau d’étude Védia Ingéniérie, que cet appartement de 27m2 a pu se révéler. Avec sa forme rectangulaire et ses 3,00m de hauteur sous plafond, le potentiel de l’enveloppe architecturale offrait à l’équipe d’Ameo Concept un terrain de jeu bien prédisposé. Le challenge : créer un espace nuit indépendant et allier toutes les fonctionnalités d’un appartement d’une surface supérieure, le tout dans un esprit chaleureux reprenant les codes du « bohème chic ». Tout en travaillant les verticalités avec de nombreux rangements se déclinant jusqu’au faux plafond, une cuisine ouverte voit le jour avec son espace polyvalent dinatoire/bureau grâce à un plan de table rabattable, une pièce à vivre avec son canapé trois places, une chambre en second jour avec dressing, une salle d’eau attenante et un sanitaire séparé. Les surfaces en cannage se mêlent au travertin naturel, essences de chêne et zelliges aux nuances sables, pour un ensemble tout en douceur et caractère. Un projet clé en main pour cet appartement fonctionnel et décontracté destiné à la location.
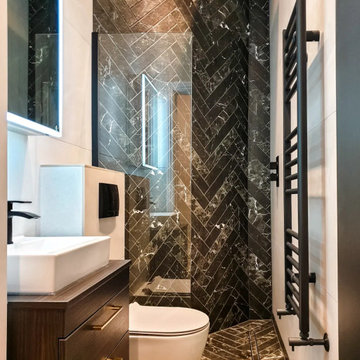
Full flat refurbishment
This is an example of a mid-sized contemporary 3/4 wet room bathroom in London with flat-panel cabinets, black cabinets, a freestanding tub, a wall-mount toilet, black tile, porcelain tile, multi-coloured walls, porcelain floors, a drop-in sink, laminate benchtops, multi-coloured floor, a hinged shower door, black benchtops, a shower seat, a single vanity, a floating vanity and recessed.
This is an example of a mid-sized contemporary 3/4 wet room bathroom in London with flat-panel cabinets, black cabinets, a freestanding tub, a wall-mount toilet, black tile, porcelain tile, multi-coloured walls, porcelain floors, a drop-in sink, laminate benchtops, multi-coloured floor, a hinged shower door, black benchtops, a shower seat, a single vanity, a floating vanity and recessed.
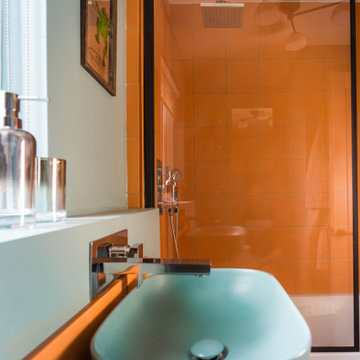
Beautiful orange textured ceramic wall tiles and terrazzo floor tiles that create a unique and visually appealing look. Polished chrome fixtures add a touch of elegance to the space and complement the overall modern aesthetic. The walls have been partially painted in a calming teal hue, which brings the space together and adds a sense of tranquility. Overall, the newly renovated bathroom is a true testament to the power of thoughtful design and attention to detail.
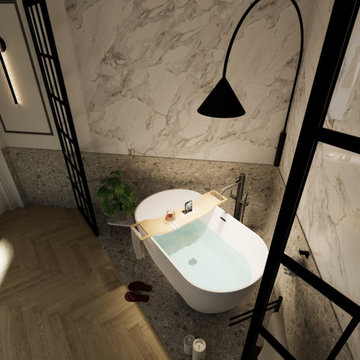
Qualunque persona su questa terra sogna di avere un bagno dove potersi dedicare a se stessi, questa stanza infatti è diventata una tra le più importanti delle abitazioni residenziali, ma sopratutto nel contract dove bisogna creare spazi altamente funzionali oltre che estetici.
Attraverso questo post vogliamo mostrarvi un progetto di un bagno di un hotel 5 stelle che è stato sviluppato per accontentare anche i clienti più esigenti. Sicuramente a primo impatto, la metratura colpisce, ma poi osservando con attenzione anche il più piccolo dettaglio è stato pensato e progettato per un aiuto alla pulizia ed all’igiene.
Per rispettare lo stile dell’hotel abbiamo mantenuto alcune finiture e materiali che ricordano lo stile Liberty con note di Classico - Moderno. Il finto soffitto a cassettoni elimina la percezione di un altezza sopra la media e si contestualizza come elemento di decoro.
Questo bagno è stato pensato per creare emozione nel cliente finale.
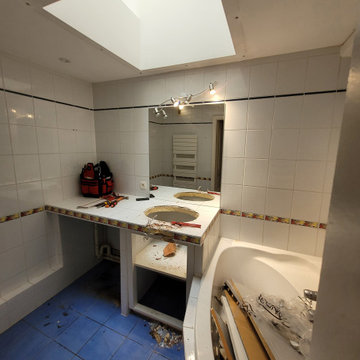
Rénovation d'une salle de bain de 4.25m². L'atout majeur de cette espace est, ce puits de lumière centrale qui malheureusement n'est pas mis en valeur. Il a fallu tout repenser pour gagner de l'espace.
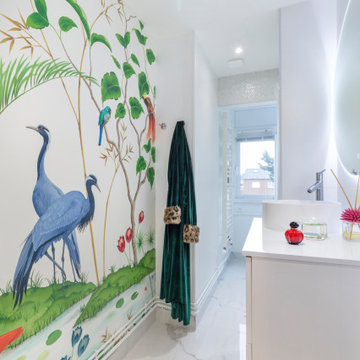
Salle de bain avec papier peint panoramique et marbre
Design ideas for a small eclectic master bathroom in Rennes with an alcove shower, white tile, ceramic tile, multi-coloured walls, marble floors, a drop-in sink, laminate benchtops, white floor, a hinged shower door, white benchtops, a single vanity and wallpaper.
Design ideas for a small eclectic master bathroom in Rennes with an alcove shower, white tile, ceramic tile, multi-coloured walls, marble floors, a drop-in sink, laminate benchtops, white floor, a hinged shower door, white benchtops, a single vanity and wallpaper.
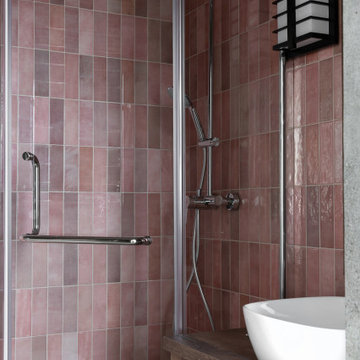
Ванная комната в квартире, небольшая, но вместительная. Выполнена в восточной стилистике, также как и остальные зоны квартиры.
Красивое ньюансное сочетание серого и розового создает уникальную гармонию, а детали выполненные из темного дерева дополняют ее.
Обилие зеркальных поверхностей помогает визуально расширить габариты комнаты.
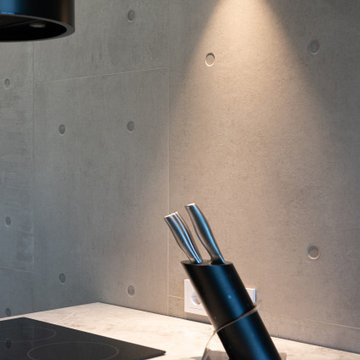
Реализованный интерьер квартиры для молодой семьи в стиле лофт.
Small industrial master bathroom in Other with flat-panel cabinets, grey cabinets, an undermount tub, a shower/bathtub combo, a wall-mount toilet, gray tile, porcelain tile, grey walls, porcelain floors, a drop-in sink, laminate benchtops, white floor, a shower curtain, grey benchtops, a single vanity, a freestanding vanity, coffered and brick walls.
Small industrial master bathroom in Other with flat-panel cabinets, grey cabinets, an undermount tub, a shower/bathtub combo, a wall-mount toilet, gray tile, porcelain tile, grey walls, porcelain floors, a drop-in sink, laminate benchtops, white floor, a shower curtain, grey benchtops, a single vanity, a freestanding vanity, coffered and brick walls.
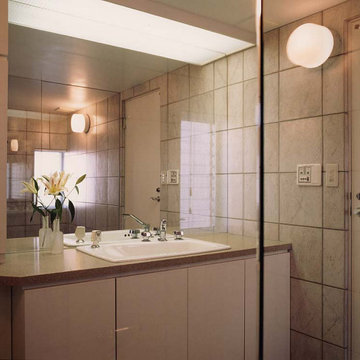
Mid-sized mediterranean master wet room bathroom in Tokyo with flat-panel cabinets, beige cabinets, a one-piece toilet, beige tile, beige walls, medium hardwood floors, a drop-in sink, laminate benchtops, beige benchtops, a built-in vanity, timber, planked wall panelling, porcelain tile and a hinged shower door.
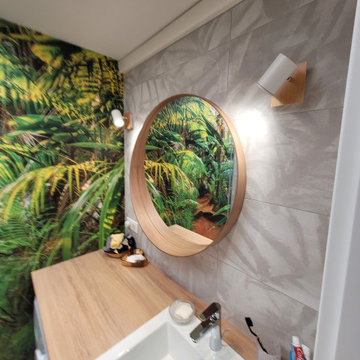
Le puits de lumière a été habillé avec un adhésif sur un Plexiglas pour apporter un aspect déco a la lumière. À gauche, on a installé une grande douche 160 x 80 avec encastré dans le mur une niche pour poser les produits de douche. On installe également une grande paroi de douche totalement transparente pour garder visible tout le volume. À droite un ensemble de meuble blanc avec plan vasque en stratifié bois. Et au fond une superbe tapisserie poster pour donner de la profondeur et du contraste à cette salle de bain. On a l'impression qu'il s'agit d'un passage vers une luxuriante forêt.
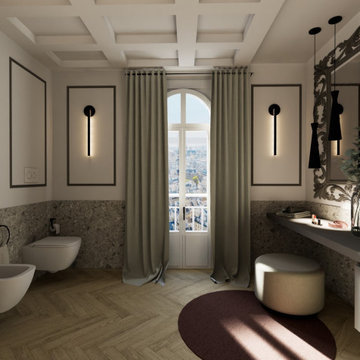
Qualunque persona su questa terra sogna di avere un bagno dove potersi dedicare a se stessi, questa stanza infatti è diventata una tra le più importanti delle abitazioni residenziali, ma sopratutto nel contract dove bisogna creare spazi altamente funzionali oltre che estetici.
Attraverso questo post vogliamo mostrarvi un progetto di un bagno di un hotel 5 stelle che è stato sviluppato per accontentare anche i clienti più esigenti. Sicuramente a primo impatto, la metratura colpisce, ma poi osservando con attenzione anche il più piccolo dettaglio è stato pensato e progettato per un aiuto alla pulizia ed all’igiene.
Per rispettare lo stile dell’hotel abbiamo mantenuto alcune finiture e materiali che ricordano lo stile Liberty con note di Classico - Moderno. Il finto soffitto a cassettoni elimina la percezione di un altezza sopra la media e si contestualizza come elemento di decoro.
Questo bagno è stato pensato per creare emozione nel cliente finale.
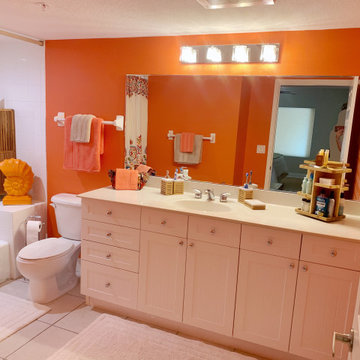
This project was such a fun project, the owners were open to color, this was one of the ensuite bathrooms where we used the strong orange color and then downplayed it in the bedroom for a soothing relaxing feel
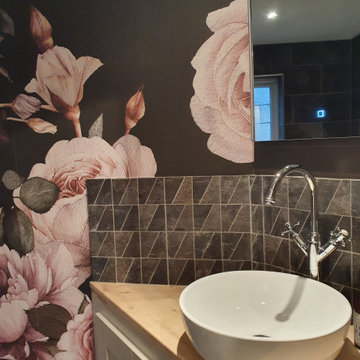
Small modern kids bathroom in Surrey with shaker cabinets, a drop-in tub, a one-piece toilet, gray tile, dark hardwood floors, a vessel sink, laminate benchtops, grey floor and a built-in vanity.
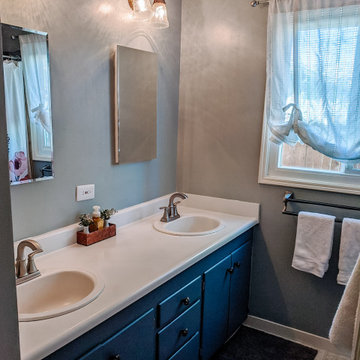
This is an example of a small modern bathroom in Sacramento with flat-panel cabinets, blue cabinets, a corner tub, a corner shower, a two-piece toilet, blue walls, a drop-in sink, laminate benchtops, a shower curtain, white benchtops, a double vanity, a built-in vanity and wallpaper.
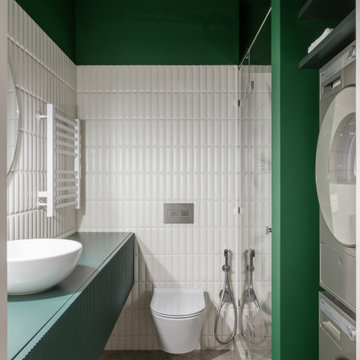
Так же в квартире расположены два санузла - ванная комната и душевая. Ванная комната «для девочек» декорирована мрамором и выполнена в нежных пудровых оттенках. Санузел для главы семейства - яркий, а душевая напоминает открытый балийский душ в тропических зарослях.
All Wall Treatments Bathroom Design Ideas with Laminate Benchtops
8