All Cabinet Styles Bathroom Design Ideas with Laminate Benchtops
Refine by:
Budget
Sort by:Popular Today
161 - 180 of 8,869 photos
Item 1 of 3
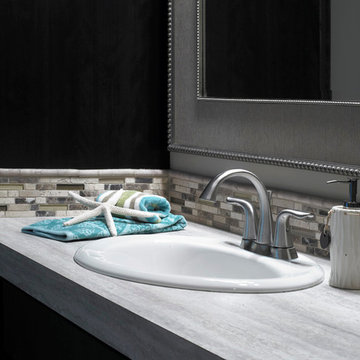
Jagoe Homes, Inc.
Project: The Orchard, Ozark Craftsman Home.
Location: Evansville, Indiana. Elevation: Craftsman-C1, Site Number: TO 1.
Design ideas for a small transitional master bathroom in Other with shaker cabinets, dark wood cabinets, laminate benchtops, grey walls, a drop-in sink, gray tile, ceramic tile, ceramic floors, a drop-in tub, a shower/bathtub combo and a one-piece toilet.
Design ideas for a small transitional master bathroom in Other with shaker cabinets, dark wood cabinets, laminate benchtops, grey walls, a drop-in sink, gray tile, ceramic tile, ceramic floors, a drop-in tub, a shower/bathtub combo and a one-piece toilet.
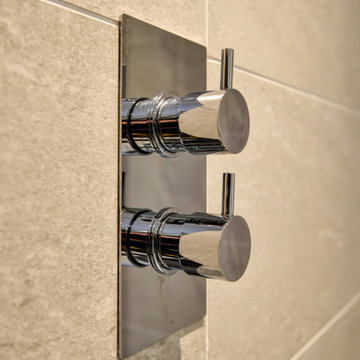
Multiple grey tones combine for this bathroom project in Hove, with traditional shaker-fitted furniture.
The Brief
Like many other bathroom renovations we tackle, this client sought to replace a traditional shower over bath with a walk-in shower space.
In terms of style, the space required a modernisation with a neutral design that wouldn’t age quickly.
The space needed to remain relatively spacious, yet with enough storage for all bathroom essentials. Other amenities like underfloor heating and a full-height towel rail were also favoured within the design.
Design Elements
Placing the shower in the corner of the room really dictated the remainder of the layout, with the fitted furniture then placed wall-to-wall beneath the window in the room.
The chosen furniture is a fitted option from British supplier R2. It is from their shaker style Stow range and has been selected in a complimenting Midnight Grey colourway.
The furniture is composed of a concealed cistern unit, semi-recessed basin space and then a two-drawer cupboard for storage. Atop, a White Marble work surface nicely finishes off this area of the room.
An R2 Altitude mirrored cabinet is used near the door area to add a little extra storage and important mirrored space.
Special Inclusions
The showering area required an inventive solution, resulting in small a platform being incorporated into the design. Within this area, a towel rail features, alongside a Crosswater shower screen and brassware from Arco.
The shower area shows the great tile combination that has been chosen for this space. A Natural Grey finish teams well with the Fusion Black accent tile used for the shower platform area.
Project Feedback
“My wife and I cannot speak highly enough of our recent kitchen and bathroom installations.
Alexanders were terrific all the way from initial estimate stage through to handover.
All of their fitters and staff were polite, professional, and very skilled tradespeople. We were very pleased that we asked them to carry out our work.“
The End Result
The result is a simple bath-to-shower room conversion that creates the spacious feel and modern design this client required.
Whether you’re considering a bath-to-shower redesign of your space or a simple bathroom renovation, discover how our expert designers can transform your space. Arrange a free design appointment in showroom or online today.
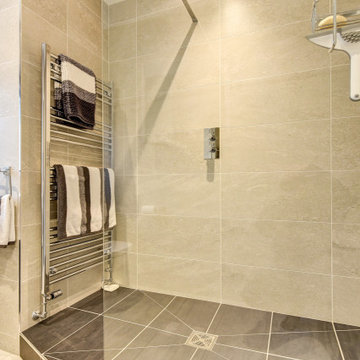
Multiple grey tones combine for this bathroom project in Hove, with traditional shaker-fitted furniture.
The Brief
Like many other bathroom renovations we tackle, this client sought to replace a traditional shower over bath with a walk-in shower space.
In terms of style, the space required a modernisation with a neutral design that wouldn’t age quickly.
The space needed to remain relatively spacious, yet with enough storage for all bathroom essentials. Other amenities like underfloor heating and a full-height towel rail were also favoured within the design.
Design Elements
Placing the shower in the corner of the room really dictated the remainder of the layout, with the fitted furniture then placed wall-to-wall beneath the window in the room.
The chosen furniture is a fitted option from British supplier R2. It is from their shaker style Stow range and has been selected in a complimenting Midnight Grey colourway.
The furniture is composed of a concealed cistern unit, semi-recessed basin space and then a two-drawer cupboard for storage. Atop, a White Marble work surface nicely finishes off this area of the room.
An R2 Altitude mirrored cabinet is used near the door area to add a little extra storage and important mirrored space.
Special Inclusions
The showering area required an inventive solution, resulting in small a platform being incorporated into the design. Within this area, a towel rail features, alongside a Crosswater shower screen and brassware from Arco.
The shower area shows the great tile combination that has been chosen for this space. A Natural Grey finish teams well with the Fusion Black accent tile used for the shower platform area.
Project Feedback
“My wife and I cannot speak highly enough of our recent kitchen and bathroom installations.
Alexanders were terrific all the way from initial estimate stage through to handover.
All of their fitters and staff were polite, professional, and very skilled tradespeople. We were very pleased that we asked them to carry out our work.“
The End Result
The result is a simple bath-to-shower room conversion that creates the spacious feel and modern design this client required.
Whether you’re considering a bath-to-shower redesign of your space or a simple bathroom renovation, discover how our expert designers can transform your space. Arrange a free design appointment in showroom or online today.

The architect and build team did an outstanding job creating space and provision for this compact bath and shower room.
The custom built plywood combination toilet and vanity unit is in keeping with the materials used throughout the space.
Black fixtures and hardware create striking accents and the beautiful grey terrazzo tiles continue into the shower area which includes a lighted storage niche.
Stylish, perfectly compact, shower room.
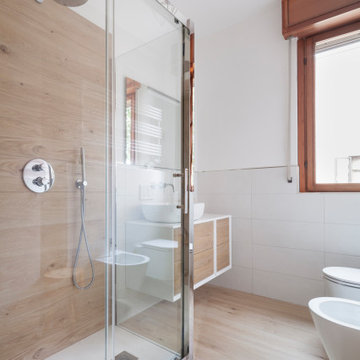
Mid-sized contemporary 3/4 bathroom in Other with flat-panel cabinets, light wood cabinets, a corner shower, a wall-mount toilet, white tile, porcelain tile, white walls, porcelain floors, a vessel sink, laminate benchtops, brown floor, a sliding shower screen, white benchtops, a single vanity and a floating vanity.
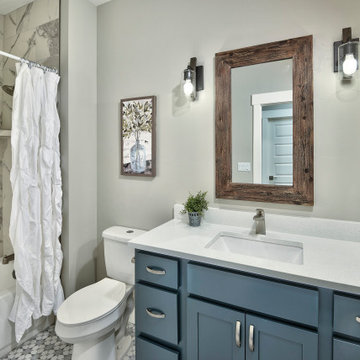
Mid-sized arts and crafts kids bathroom in Other with recessed-panel cabinets, blue cabinets, a shower/bathtub combo, a two-piece toilet, grey walls, ceramic floors, an undermount sink, laminate benchtops, multi-coloured floor, a shower curtain, grey benchtops, an enclosed toilet, a single vanity and a built-in vanity.
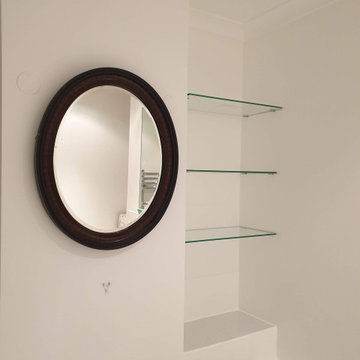
Recently decorating work to this family bathroom involved full sanding and bespoke antimould paint application
This is an example of a mid-sized modern kids bathroom in London with flat-panel cabinets, white cabinets, a curbless shower, a wall-mount toilet, white tile, porcelain tile, white walls, porcelain floors, a drop-in sink, laminate benchtops, white floor, a hinged shower door, white benchtops, a single vanity and a built-in vanity.
This is an example of a mid-sized modern kids bathroom in London with flat-panel cabinets, white cabinets, a curbless shower, a wall-mount toilet, white tile, porcelain tile, white walls, porcelain floors, a drop-in sink, laminate benchtops, white floor, a hinged shower door, white benchtops, a single vanity and a built-in vanity.
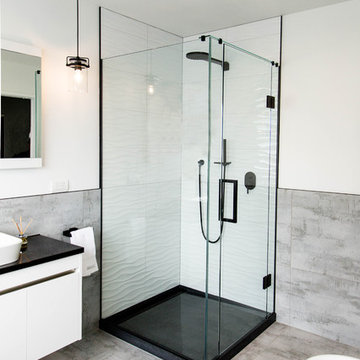
Lacunastone 'Black Sand' Hinged Door Shower with Black Hardware Upgrade
Mid-sized modern master bathroom in Auckland with beaded inset cabinets, white cabinets, a freestanding tub, a corner shower, gray tile, ceramic tile, white walls, ceramic floors, a vessel sink, laminate benchtops, grey floor and a hinged shower door.
Mid-sized modern master bathroom in Auckland with beaded inset cabinets, white cabinets, a freestanding tub, a corner shower, gray tile, ceramic tile, white walls, ceramic floors, a vessel sink, laminate benchtops, grey floor and a hinged shower door.
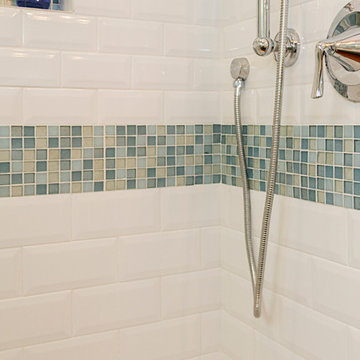
Photography by Jeffrey Volker
Inspiration for a small beach style 3/4 bathroom in Phoenix with shaker cabinets, white cabinets, an alcove shower, a one-piece toilet, blue tile, subway tile, blue walls, terra-cotta floors, an undermount sink and laminate benchtops.
Inspiration for a small beach style 3/4 bathroom in Phoenix with shaker cabinets, white cabinets, an alcove shower, a one-piece toilet, blue tile, subway tile, blue walls, terra-cotta floors, an undermount sink and laminate benchtops.
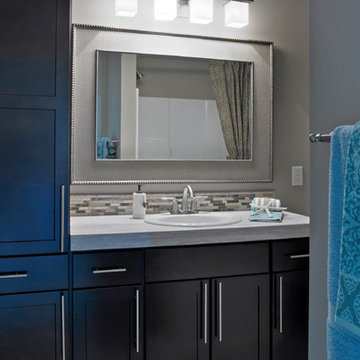
Jagoe Homes, Inc.
Project: The Orchard, Ozark Craftsman Home.
Location: Evansville, Indiana. Elevation: Craftsman-C1, Site Number: TO 1.
Small transitional master bathroom in Other with shaker cabinets, dark wood cabinets, ceramic floors, a drop-in sink, laminate benchtops, gray tile, ceramic tile, grey walls, a drop-in tub, a shower/bathtub combo, a one-piece toilet and brown floor.
Small transitional master bathroom in Other with shaker cabinets, dark wood cabinets, ceramic floors, a drop-in sink, laminate benchtops, gray tile, ceramic tile, grey walls, a drop-in tub, a shower/bathtub combo, a one-piece toilet and brown floor.

Design ideas for a small transitional 3/4 bathroom in Orange County with white cabinets, an alcove shower, a one-piece toilet, multi-coloured tile, porcelain tile, white walls, a drop-in sink, laminate benchtops, a hinged shower door, white benchtops, a single vanity, a built-in vanity, recessed-panel cabinets, grey floor, a niche and coffered.
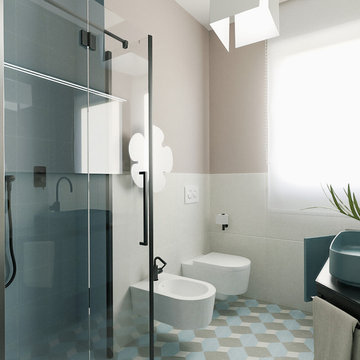
Liadesign
Inspiration for a small scandinavian 3/4 bathroom in Milan with flat-panel cabinets, blue cabinets, an alcove shower, a two-piece toilet, beige tile, porcelain tile, beige walls, cement tiles, a vessel sink, laminate benchtops, multi-coloured floor, a sliding shower screen and black benchtops.
Inspiration for a small scandinavian 3/4 bathroom in Milan with flat-panel cabinets, blue cabinets, an alcove shower, a two-piece toilet, beige tile, porcelain tile, beige walls, cement tiles, a vessel sink, laminate benchtops, multi-coloured floor, a sliding shower screen and black benchtops.
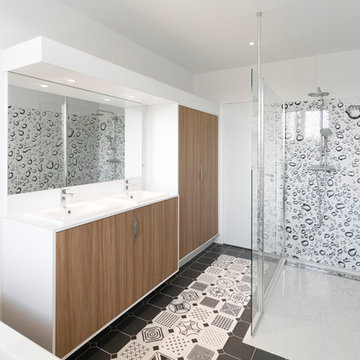
Antoine Cardi
Photo of a mid-sized contemporary kids bathroom in Le Havre with beaded inset cabinets, light wood cabinets, a drop-in tub, a curbless shower, a two-piece toilet, white walls, cement tiles, an undermount sink, laminate benchtops, grey floor and an open shower.
Photo of a mid-sized contemporary kids bathroom in Le Havre with beaded inset cabinets, light wood cabinets, a drop-in tub, a curbless shower, a two-piece toilet, white walls, cement tiles, an undermount sink, laminate benchtops, grey floor and an open shower.
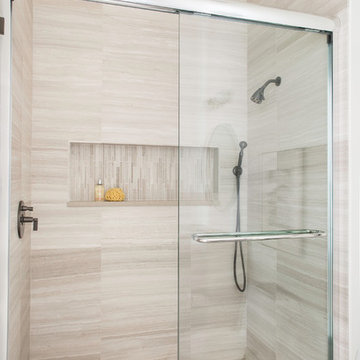
This is an example of a mid-sized contemporary 3/4 bathroom in Miami with recessed-panel cabinets, medium wood cabinets, a one-piece toilet, white walls, an undermount sink, laminate benchtops, grey floor, an alcove shower and a sliding shower screen.
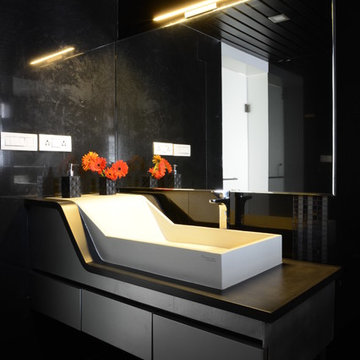
Design ideas for a small contemporary master bathroom in Bengaluru with flat-panel cabinets, grey cabinets and laminate benchtops.
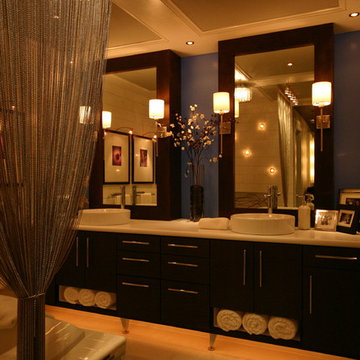
Scope of work:
Update and reorganize within existing footprint for new master bedroom, master bathroom, master closet, linen closet, laundry room & front entry. Client has a love of spa and modern style..
Challenge: Function, Flow & Finishes.
Master bathroom cramped with unusual floor plan and outdated finishes
Laundry room oversized for home square footage
Dark spaces due to lack of windos and minimal lighting
Color palette inconsistent to the rest of the house
Solution: Bright, Spacious & Contemporary
Re-worked spaces for better function, flow and open concept plan. New space has more than 12 times as much exterior glass to flood the space in natural light (all glass is frosted for privacy). Created a stylized boutique feel with modern lighting design and opened up front entry to include a new coat closet, built in bench and display shelving. .
Space planning/ layout
Flooring, wall surfaces, tile selections
Lighting design, fixture selections & controls specifications
Cabinetry layout
Plumbing fixture selections
Trim & ceiling details
Custom doors, hardware selections
Color palette
All other misc. details, materials & features
Site Supervision
Furniture, accessories, art
Full CAD documentation, elevations and specifications
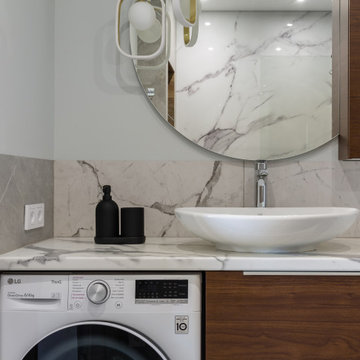
Inspiration for a mid-sized contemporary master bathroom in Saint Petersburg with flat-panel cabinets, medium wood cabinets, an alcove tub, a wall-mount toilet, gray tile, porcelain tile, white walls, porcelain floors, a drop-in sink, laminate benchtops, grey floor, a shower curtain, white benchtops, a laundry, a single vanity and a freestanding vanity.
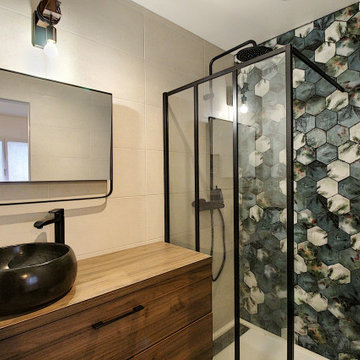
Réalisation d'une salle de bain parentale à Ormesson sur Marne
Photo of a small modern 3/4 bathroom in Paris with beaded inset cabinets, medium wood cabinets, a curbless shower, multi-coloured tile, ceramic tile, beige walls, ceramic floors, a drop-in sink, laminate benchtops, grey floor, brown benchtops, a single vanity and a floating vanity.
Photo of a small modern 3/4 bathroom in Paris with beaded inset cabinets, medium wood cabinets, a curbless shower, multi-coloured tile, ceramic tile, beige walls, ceramic floors, a drop-in sink, laminate benchtops, grey floor, brown benchtops, a single vanity and a floating vanity.
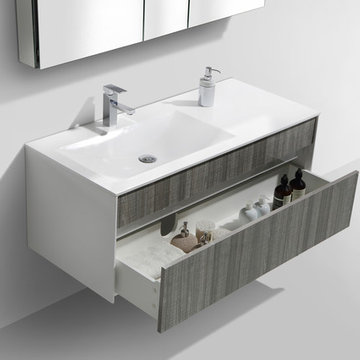
This floating wall-mounted bathroom vanity features the large cupboard with one spacious drawer for storing bathroom essentials. The clean, contemporary lines are enhanced by a crisp white integrated sink and a High Gloss White finished sides and Havana Oak Front finish.
Included in the Price:
Melamine Wood construction Console w/ 1 Drawer
Integrated European "DTC" Soft-Closing hardware
Reinforced Acrylic Composite Sink with Overflow
Installation Hardware
FREE Fast Shipping
Features:
High Gloss Finish Sides and Havana Oak Front
Crisp White Reinforced Acrylic Composite Sink
Rectangular Chrome Overflow
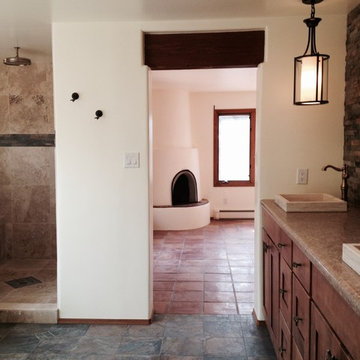
Transitioning from the bedroom to the bath was beautifully done by using the slate tile to incorporate the rich red of the saltillio tile and add the colors of the mountain scape to tie all the colors of the Great Southwest together
All Cabinet Styles Bathroom Design Ideas with Laminate Benchtops
9