Bathroom Design Ideas with Laminate Benchtops
Refine by:
Budget
Sort by:Popular Today
1 - 20 of 3,573 photos
Item 1 of 3

Photo of a mid-sized contemporary 3/4 bathroom in Brisbane with dark wood cabinets, a freestanding tub, an open shower, a one-piece toilet, pink tile, matchstick tile, pink walls, ceramic floors, a vessel sink, laminate benchtops, grey floor, an open shower, black benchtops, a single vanity, a floating vanity and flat-panel cabinets.

A deux pas du canal de l’Ourq dans le XIXè arrondissement de Paris, cet appartement était bien loin d’en être un. Surface vétuste et humide, corroborée par des problématiques structurelles importantes, le local ne présentait initialement aucun atout. Ce fut sans compter sur la faculté de projection des nouveaux acquéreurs et d’un travail important en amont du bureau d’étude Védia Ingéniérie, que cet appartement de 27m2 a pu se révéler. Avec sa forme rectangulaire et ses 3,00m de hauteur sous plafond, le potentiel de l’enveloppe architecturale offrait à l’équipe d’Ameo Concept un terrain de jeu bien prédisposé. Le challenge : créer un espace nuit indépendant et allier toutes les fonctionnalités d’un appartement d’une surface supérieure, le tout dans un esprit chaleureux reprenant les codes du « bohème chic ». Tout en travaillant les verticalités avec de nombreux rangements se déclinant jusqu’au faux plafond, une cuisine ouverte voit le jour avec son espace polyvalent dinatoire/bureau grâce à un plan de table rabattable, une pièce à vivre avec son canapé trois places, une chambre en second jour avec dressing, une salle d’eau attenante et un sanitaire séparé. Les surfaces en cannage se mêlent au travertin naturel, essences de chêne et zelliges aux nuances sables, pour un ensemble tout en douceur et caractère. Un projet clé en main pour cet appartement fonctionnel et décontracté destiné à la location.

Bagno stretto e lungo con mobile lavabo color acquamarina, ciotola in appoggio, rubinetteria nera, doccia in opera.
Inspiration for a small contemporary 3/4 bathroom in Bologna with flat-panel cabinets, green cabinets, a curbless shower, a wall-mount toilet, white tile, subway tile, white walls, cement tiles, a vessel sink, laminate benchtops, grey floor, a sliding shower screen, green benchtops, a single vanity and a floating vanity.
Inspiration for a small contemporary 3/4 bathroom in Bologna with flat-panel cabinets, green cabinets, a curbless shower, a wall-mount toilet, white tile, subway tile, white walls, cement tiles, a vessel sink, laminate benchtops, grey floor, a sliding shower screen, green benchtops, a single vanity and a floating vanity.

Mid-sized contemporary master wet room bathroom in London with flat-panel cabinets, white cabinets, pink walls, ceramic floors, laminate benchtops, green floor, an open shower, a niche, a single vanity and a floating vanity.

Un espace moderne, fermé par une porte d’époque cintrée que nous souhaitions vivement conserver.
Petite et exiguë, elle a été agrandie afin de pouvoir accueillir une large douche ainsi qu’un plan vasque et un bel espace rangement au fond de la pièce.
N’ayant pas d’éclairage naturel dans cette pièce, j’ai dû opter pour une faïence lumineuse et contrastée.
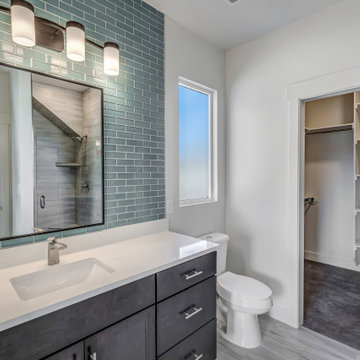
Inspiration for a mid-sized traditional 3/4 bathroom in Other with flat-panel cabinets, grey cabinets, an alcove shower, a two-piece toilet, grey walls, an undermount sink, laminate benchtops, grey floor, a hinged shower door, white benchtops, a single vanity and a built-in vanity.
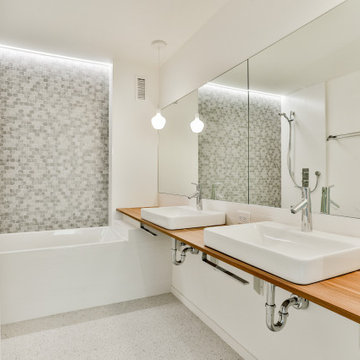
This is an example of a small modern kids bathroom in Toronto with medium wood cabinets, an alcove tub, a shower/bathtub combo, white tile, porcelain tile, white walls, porcelain floors, a vessel sink, laminate benchtops, grey floor, brown benchtops, a laundry, a double vanity and a floating vanity.
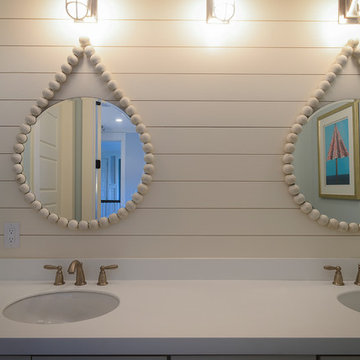
Walter Elliott Photography
Photo of a mid-sized beach style master bathroom in Charleston with shaker cabinets, yellow cabinets, an alcove tub, a shower/bathtub combo, a two-piece toilet, gray tile, subway tile, grey walls, porcelain floors, an undermount sink, laminate benchtops, beige floor and a shower curtain.
Photo of a mid-sized beach style master bathroom in Charleston with shaker cabinets, yellow cabinets, an alcove tub, a shower/bathtub combo, a two-piece toilet, gray tile, subway tile, grey walls, porcelain floors, an undermount sink, laminate benchtops, beige floor and a shower curtain.
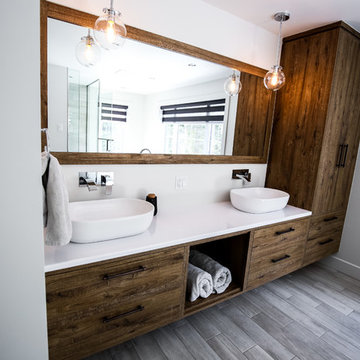
IsaB Photographie
Design ideas for a large country master bathroom in Montreal with flat-panel cabinets, medium wood cabinets, a freestanding tub, a corner shower, black and white tile, porcelain tile, grey walls, porcelain floors, a vessel sink and laminate benchtops.
Design ideas for a large country master bathroom in Montreal with flat-panel cabinets, medium wood cabinets, a freestanding tub, a corner shower, black and white tile, porcelain tile, grey walls, porcelain floors, a vessel sink and laminate benchtops.

Pink, aqua and purple are colours they both love, and had already been incorporated into their existing decor, so we used those colours as the starting point and went from there.
In the bathroom, the Victorian walls are high and the natural light levels low. The many small rooms were demolished and one larger open plan space created. The pink terrazzo tiling unites the room and makes the bathroom space feel more inviting and less cavernous. ‘Fins’ are used to define the functional spaces (toilet, laundry, vanity, shower). They also provide an architectural detail to tie in the Victorian window and ceiling heights with the 80s extension that is just a step outside the bathroom.
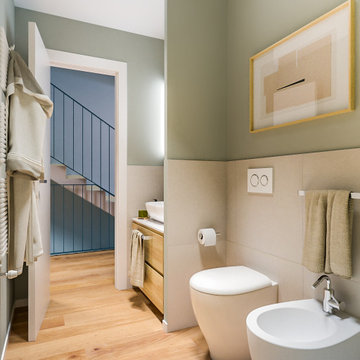
Liadesign
Inspiration for a small contemporary 3/4 bathroom in Milan with flat-panel cabinets, light wood cabinets, an alcove shower, a two-piece toilet, multi-coloured tile, porcelain tile, green walls, light hardwood floors, a vessel sink, laminate benchtops, a sliding shower screen, white benchtops, a single vanity, a floating vanity and recessed.
Inspiration for a small contemporary 3/4 bathroom in Milan with flat-panel cabinets, light wood cabinets, an alcove shower, a two-piece toilet, multi-coloured tile, porcelain tile, green walls, light hardwood floors, a vessel sink, laminate benchtops, a sliding shower screen, white benchtops, a single vanity, a floating vanity and recessed.
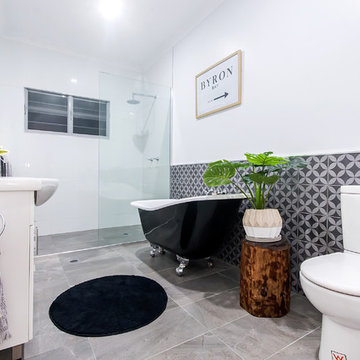
Liz Andrew Photography & Design
Design ideas for a mid-sized traditional bathroom in Other with flat-panel cabinets, white cabinets, a claw-foot tub, an open shower, a one-piece toilet, black and white tile, ceramic tile, white walls, ceramic floors, an integrated sink, laminate benchtops, grey floor, an open shower, white benchtops, a single vanity and a built-in vanity.
Design ideas for a mid-sized traditional bathroom in Other with flat-panel cabinets, white cabinets, a claw-foot tub, an open shower, a one-piece toilet, black and white tile, ceramic tile, white walls, ceramic floors, an integrated sink, laminate benchtops, grey floor, an open shower, white benchtops, a single vanity and a built-in vanity.
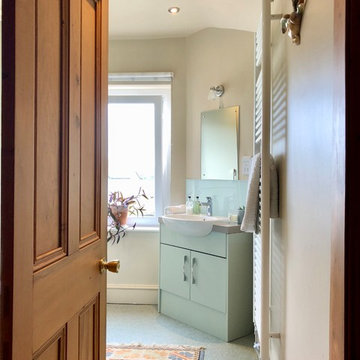
The owners of this Victorian terrace were recently retired and wanted to update their home so that they could continue to live there well into their retirement, so much of the work was focused on future proofing and making rooms more functional and accessible for them. We replaced the kitchen and bathroom, updated the bedroom and redecorated the rest of the house.
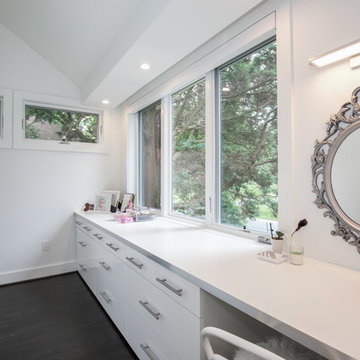
Contractor: Superior Home Services | Photographic Credits: Marlon Crutchfield
Inspiration for a mid-sized contemporary bathroom in DC Metro with flat-panel cabinets, white cabinets, white walls, dark hardwood floors and laminate benchtops.
Inspiration for a mid-sized contemporary bathroom in DC Metro with flat-panel cabinets, white cabinets, white walls, dark hardwood floors and laminate benchtops.

Vibrant Bathroom in Horsham, West Sussex
Glossy, fitted furniture and fantastic tile choices combine within this Horsham bathroom in a vibrant design.
The Brief
This Horsham client sought our help to replace what was a dated bathroom space with a vibrant and modern design.
With a relatively minimal brief of a shower room and other essential inclusions, designer Martin was tasked with conjuring a design to impress this client and fulfil their needs for years to come.
Design Elements
To make the most of the space in this room designer Martin has placed the shower in the alcove of this room, using an in-swinging door from supplier Crosswater for easy access. A useful niche also features within the shower for showering essentials.
This layout meant that there was plenty of space to move around and plenty of floor space to maintain a spacious feel.
Special Inclusions
To incorporate suitable storage Martin has used wall-to-wall fitted furniture in a White Gloss finish from supplier Mereway. This furniture choice meant a semi-recessed basin and concealed cistern would fit seamlessly into this design, whilst adding useful storage space.
A HiB Ambience illuminating mirror has been installed above the furniture area, which is equipped with ambient illuminating and demisting capabilities.
Project Highlight
Fantastic tile choices are the undoubtable highlight of this project.
Vibrant blue herringbone-laid tiles combine nicely with the earthy wall tiles, and the colours of the geometric floor tiles compliment these tile choices further.
The End Result
The result is a well-thought-out and spacious design, that combines numerous colours to great effect. This project is also a great example of what our design team can achieve in a relatively compact bathroom space.
If you are seeking a transformation to your bathroom space, discover how our expert designers can create a great design that meets all your requirements.
To arrange a free design appointment visit a showroom or book an appointment now!
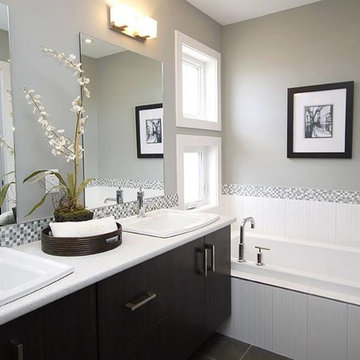
Mid-sized traditional master bathroom in Orange County with flat-panel cabinets, dark wood cabinets, a drop-in tub, a two-piece toilet, gray tile, white tile, porcelain tile, grey walls, porcelain floors, an undermount sink, laminate benchtops and grey floor.
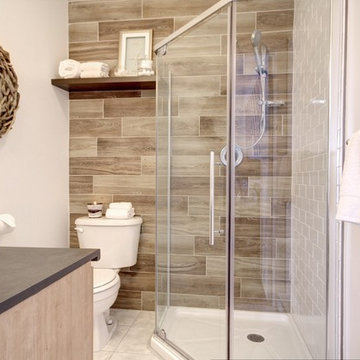
Lyne Brunet
Small country 3/4 bathroom in Montreal with light wood cabinets, a corner shower, a two-piece toilet, white tile, ceramic tile, white walls, ceramic floors, a vessel sink and laminate benchtops.
Small country 3/4 bathroom in Montreal with light wood cabinets, a corner shower, a two-piece toilet, white tile, ceramic tile, white walls, ceramic floors, a vessel sink and laminate benchtops.

salle d'eau réalisée- Porte en Claustras avec miroir lumineux et douche à l'italienne.
This is an example of a small contemporary 3/4 bathroom in Paris with louvered cabinets, brown cabinets, a curbless shower, gray tile, cement tile, white walls, linoleum floors, a console sink, laminate benchtops, black floor, a hinged shower door, grey benchtops, a laundry, a single vanity, a built-in vanity and planked wall panelling.
This is an example of a small contemporary 3/4 bathroom in Paris with louvered cabinets, brown cabinets, a curbless shower, gray tile, cement tile, white walls, linoleum floors, a console sink, laminate benchtops, black floor, a hinged shower door, grey benchtops, a laundry, a single vanity, a built-in vanity and planked wall panelling.
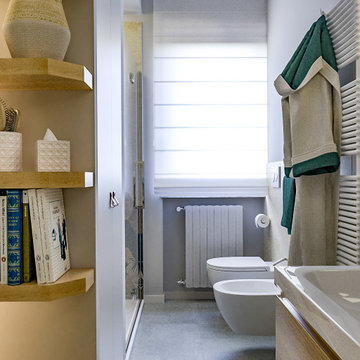
Liadesign
Design ideas for a mid-sized scandinavian 3/4 bathroom in Milan with flat-panel cabinets, light wood cabinets, an alcove shower, a two-piece toilet, multi-coloured tile, porcelain tile, grey walls, porcelain floors, an integrated sink, laminate benchtops, grey floor and a hinged shower door.
Design ideas for a mid-sized scandinavian 3/4 bathroom in Milan with flat-panel cabinets, light wood cabinets, an alcove shower, a two-piece toilet, multi-coloured tile, porcelain tile, grey walls, porcelain floors, an integrated sink, laminate benchtops, grey floor and a hinged shower door.
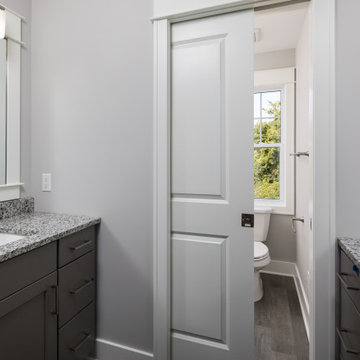
Inspiration for a small arts and crafts kids bathroom in Grand Rapids with recessed-panel cabinets, grey cabinets, an alcove tub, a shower/bathtub combo, a one-piece toilet, grey walls, laminate floors, an undermount sink, laminate benchtops, grey floor, a shower curtain and multi-coloured benchtops.
Bathroom Design Ideas with Laminate Benchtops
1