Bathroom Design Ideas with Laminate Floors and a Niche
Refine by:
Budget
Sort by:Popular Today
61 - 80 of 162 photos
Item 1 of 3
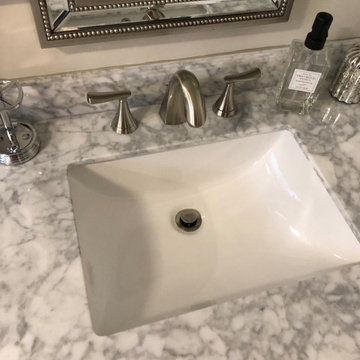
The best way to figure out how to put your finished basement to use is to determine what your home is missing. Working out and keeping on track can be very time consuming and the thought of working out in a crowded gym does not make the situation any better
No excuses if you have a workout room with your own bathroom and refrigerator –right?
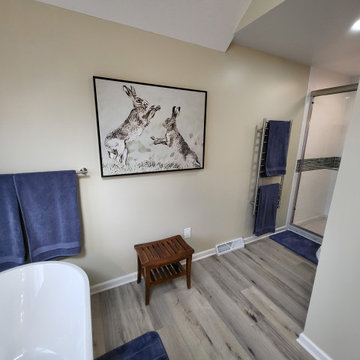
Full bathroom remodel w/soaker tub
Design ideas for a large traditional master bathroom in Other with shaker cabinets, white cabinets, a freestanding tub, an alcove shower, a two-piece toilet, ceramic tile, beige walls, laminate floors, an undermount sink, granite benchtops, grey floor, a sliding shower screen, multi-coloured benchtops, a niche, a double vanity and vaulted.
Design ideas for a large traditional master bathroom in Other with shaker cabinets, white cabinets, a freestanding tub, an alcove shower, a two-piece toilet, ceramic tile, beige walls, laminate floors, an undermount sink, granite benchtops, grey floor, a sliding shower screen, multi-coloured benchtops, a niche, a double vanity and vaulted.
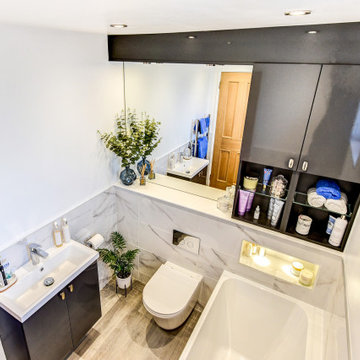
Relaxing Bathroom in Horsham, West Sussex
Marble tiling, contemporary furniture choices and ambient lighting create a spa-like bathroom space for this Horsham client.
The Brief
Our Horsham-based bathroom designer Martin was tasked with creating a new layout as well as implementing a relaxing and spa-like feel in this Horsham bathroom.
Within the compact space, Martin had to incorporate plenty of storage and some nice features to make the room feel inviting, but not cluttered in any way.
It was clear a unique layout and design were required to achieve all elements of this brief.
Design Elements
A unique design is exactly what Martin has conjured for this client.
The most impressive part of the design is the storage and mirror area at the rear of the room. A clever combination of Graphite Grey Mereway furniture has been used above the ledge area to provide this client with hidden away storage, a large mirror area and a space to store some bathing essentials.
This area also conceals some of the ambient, spa-like features within this room.
A concealed cistern is fitted behind white marble tiles, whilst a niche adds further storage for bathing items. Discrete downlights are fitted above the mirror and within the tiled niche area to create a nice ambience to the room.
Special Inclusions
A larger bath was a key requirement of the brief, and so Martin has incorporated a large designer-style bath ideal for relaxing. Around the bath area are plenty of places for decorative items.
Opposite, a smaller wall-hung unit provides additional storage and is also equipped with an integrated sink, in the same Graphite Grey finish.
Project Highlight
The numerous decorative areas are a great highlight of this project.
Each add to the relaxing ambience of this bathroom and provide a place to store decorative items that contribute to the spa-like feel. They also highlight the great thought that has gone into the design of this space.
The End Result
The result is a bathroom that delivers upon all the requirements of this client’s brief and more. This project is also a great example of what can be achieved within a compact bathroom space, and what can be achieved with a well-thought-out design.
If you are seeking a transformation to your bathroom space, discover how our expert designers can create a great design that meets all your requirements.
To arrange a free design appointment visit a showroom or book an appointment now!

New Bathroom Addition with 3 tone tile and wheelchair accessible shower.
Mid-sized modern master bathroom in Portland with open cabinets, beige cabinets, a freestanding tub, an open shower, a bidet, multi-coloured tile, ceramic tile, white walls, laminate floors, a wall-mount sink, brown floor, an open shower, beige benchtops, a niche, a single vanity and a floating vanity.
Mid-sized modern master bathroom in Portland with open cabinets, beige cabinets, a freestanding tub, an open shower, a bidet, multi-coloured tile, ceramic tile, white walls, laminate floors, a wall-mount sink, brown floor, an open shower, beige benchtops, a niche, a single vanity and a floating vanity.
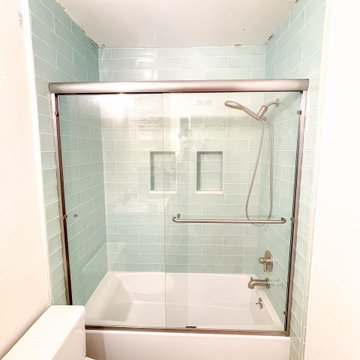
Photo of a mid-sized contemporary kids bathroom in Orange County with an alcove tub, an alcove shower, a two-piece toilet, green tile, ceramic tile, white walls, laminate floors, beige floor and a niche.
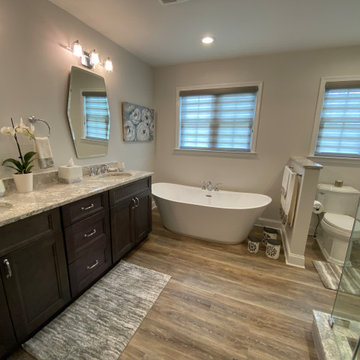
Design ideas for a mid-sized transitional master bathroom in New York with shaker cabinets, grey cabinets, a freestanding tub, a corner shower, a two-piece toilet, gray tile, ceramic tile, grey walls, laminate floors, an undermount sink, engineered quartz benchtops, brown floor, a sliding shower screen, grey benchtops, a niche, a double vanity and a built-in vanity.
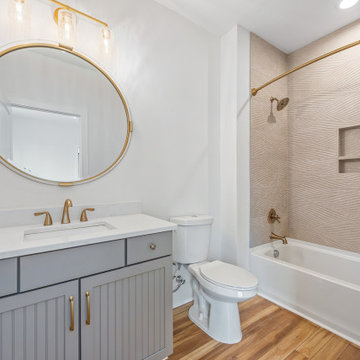
Guest bathroom with Uttermost mirror and champagne bronze bath fixtures.
Design ideas for a beach style kids bathroom in Charlotte with beige tile, ceramic tile, laminate floors, an undermount sink, engineered quartz benchtops, brown floor, a shower curtain, white benchtops, a niche, a single vanity and a built-in vanity.
Design ideas for a beach style kids bathroom in Charlotte with beige tile, ceramic tile, laminate floors, an undermount sink, engineered quartz benchtops, brown floor, a shower curtain, white benchtops, a niche, a single vanity and a built-in vanity.
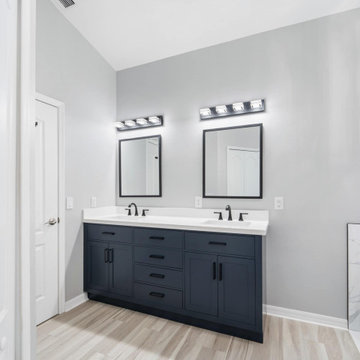
Elevate your daily routine in a space where functionality meets aesthetics – our custom-designed vanity. This centerpiece of the bathroom is a symphony of craftsmanship and design, offering a perfect balance between practical storage solutions and timeless elegance. From the choice of materials to the thoughtful details, every aspect has been considered to create a vanity that is as functional as it is beautiful.
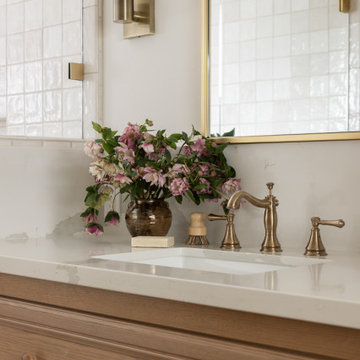
Design ideas for a mid-sized contemporary master bathroom in Orange County with raised-panel cabinets, medium wood cabinets, a corner shower, white tile, ceramic tile, white walls, laminate floors, an undermount sink, engineered quartz benchtops, brown floor, a hinged shower door, white benchtops, a niche, a double vanity and a floating vanity.
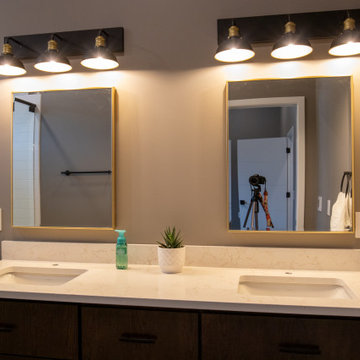
Comfortable Guest Bathroom
Inspiration for a mid-sized modern 3/4 bathroom in Grand Rapids with flat-panel cabinets, brown cabinets, an open shower, white tile, subway tile, grey walls, laminate floors, an undermount sink, granite benchtops, brown floor, a hinged shower door, beige benchtops, a niche, a double vanity, a floating vanity and vaulted.
Inspiration for a mid-sized modern 3/4 bathroom in Grand Rapids with flat-panel cabinets, brown cabinets, an open shower, white tile, subway tile, grey walls, laminate floors, an undermount sink, granite benchtops, brown floor, a hinged shower door, beige benchtops, a niche, a double vanity, a floating vanity and vaulted.
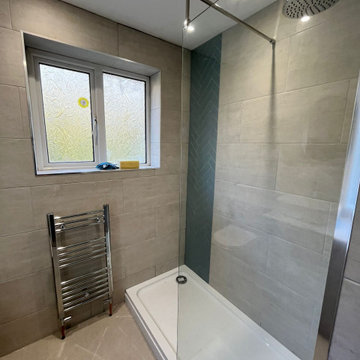
We swapped the bath over for a new walk in shower room.
Inspiration for a contemporary 3/4 bathroom in Hampshire with grey cabinets, a curbless shower, a one-piece toilet, beige tile, ceramic tile, beige walls, laminate floors, quartzite benchtops, beige floor, white benchtops, a niche, a single vanity and a freestanding vanity.
Inspiration for a contemporary 3/4 bathroom in Hampshire with grey cabinets, a curbless shower, a one-piece toilet, beige tile, ceramic tile, beige walls, laminate floors, quartzite benchtops, beige floor, white benchtops, a niche, a single vanity and a freestanding vanity.
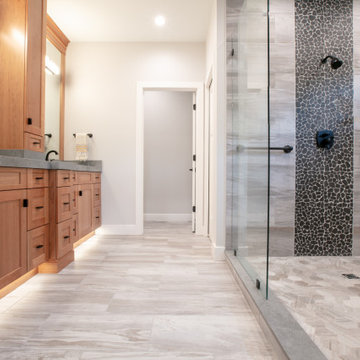
Photo of a mid-sized contemporary master bathroom in St Louis with recessed-panel cabinets, medium wood cabinets, a freestanding tub, a shower/bathtub combo, a one-piece toilet, grey walls, laminate floors, an undermount sink, marble benchtops, grey floor, a sliding shower screen, grey benchtops, a niche, a double vanity and a freestanding vanity.
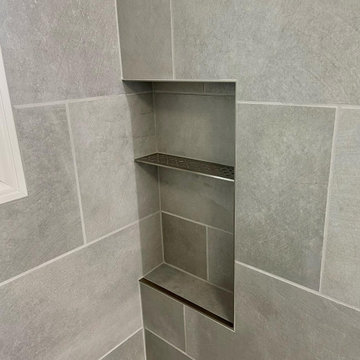
Small modern 3/4 bathroom in Chicago with recessed-panel cabinets, grey cabinets, an alcove tub, an alcove shower, a two-piece toilet, gray tile, ceramic tile, grey walls, laminate floors, an integrated sink, grey floor, a shower curtain, white benchtops, a niche, a single vanity and a freestanding vanity.
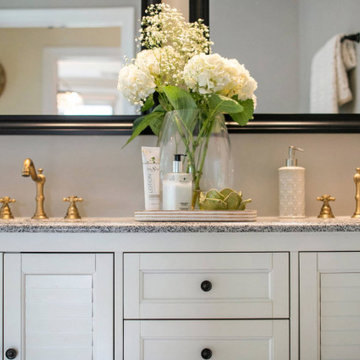
Victorian Home + Office Renovation, Benjamin Moore, Revere Pewter, Master Bathroom, Double Vanity,
Visual Comfort, Wall Sconces, Tile Flooring
This is an example of an expansive traditional master bathroom in Other with furniture-like cabinets, grey cabinets, a corner shower, laminate floors, an undermount sink, grey floor, a hinged shower door, grey benchtops, a niche, a double vanity and a freestanding vanity.
This is an example of an expansive traditional master bathroom in Other with furniture-like cabinets, grey cabinets, a corner shower, laminate floors, an undermount sink, grey floor, a hinged shower door, grey benchtops, a niche, a double vanity and a freestanding vanity.

Photo of a transitional master bathroom in Los Angeles with a freestanding tub, a shower/bathtub combo, a two-piece toilet, ceramic tile, laminate floors, an undermount sink, engineered quartz benchtops, brown floor, a shower curtain, white benchtops, a niche and a freestanding vanity.
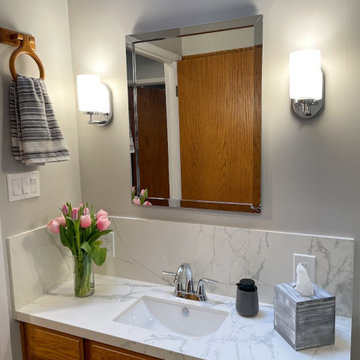
Walk-in shower Conversion in San Carlos
Inspiration for a small transitional kids bathroom in San Francisco with recessed-panel cabinets, white cabinets, an alcove shower, a two-piece toilet, white tile, porcelain tile, grey walls, laminate floors, an undermount sink, engineered quartz benchtops, grey floor, a sliding shower screen, white benchtops, a niche, a single vanity and a built-in vanity.
Inspiration for a small transitional kids bathroom in San Francisco with recessed-panel cabinets, white cabinets, an alcove shower, a two-piece toilet, white tile, porcelain tile, grey walls, laminate floors, an undermount sink, engineered quartz benchtops, grey floor, a sliding shower screen, white benchtops, a niche, a single vanity and a built-in vanity.

Complete remodeling of existing guest bathroom, including new push-in tub, white subway tile on the walls and and dark vinyl flooring.
This is an example of a mid-sized transitional 3/4 bathroom in Los Angeles with shaker cabinets, grey cabinets, an undermount tub, a shower/bathtub combo, a one-piece toilet, white tile, subway tile, white walls, laminate floors, an undermount sink, marble benchtops, brown floor, a hinged shower door, white benchtops, a niche, a single vanity and a freestanding vanity.
This is an example of a mid-sized transitional 3/4 bathroom in Los Angeles with shaker cabinets, grey cabinets, an undermount tub, a shower/bathtub combo, a one-piece toilet, white tile, subway tile, white walls, laminate floors, an undermount sink, marble benchtops, brown floor, a hinged shower door, white benchtops, a niche, a single vanity and a freestanding vanity.
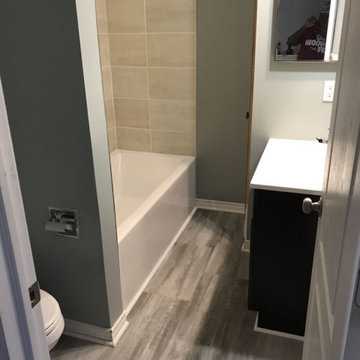
Basic Designs
Photo of a small transitional kids bathroom in Ottawa with furniture-like cabinets, brown cabinets, a drop-in tub, a shower/bathtub combo, beige tile, ceramic tile, white walls, laminate floors, an undermount sink, solid surface benchtops, multi-coloured floor, a shower curtain, white benchtops, a niche, a single vanity and a built-in vanity.
Photo of a small transitional kids bathroom in Ottawa with furniture-like cabinets, brown cabinets, a drop-in tub, a shower/bathtub combo, beige tile, ceramic tile, white walls, laminate floors, an undermount sink, solid surface benchtops, multi-coloured floor, a shower curtain, white benchtops, a niche, a single vanity and a built-in vanity.
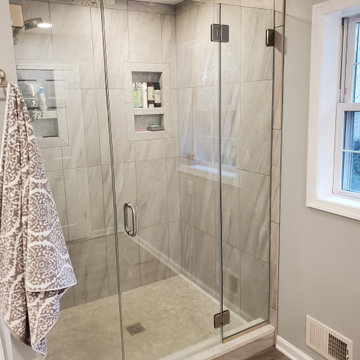
Photo of a large modern master bathroom in Philadelphia with a hot tub, a two-piece toilet, blue walls, laminate floors, an undermount sink, granite benchtops, brown floor, a hinged shower door, white benchtops, a niche, a double vanity and a freestanding vanity.
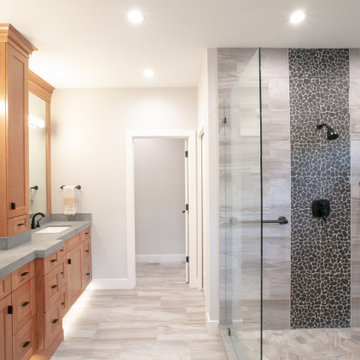
Mid-sized contemporary master bathroom in St Louis with recessed-panel cabinets, medium wood cabinets, a freestanding tub, a shower/bathtub combo, a one-piece toilet, grey walls, laminate floors, an undermount sink, marble benchtops, grey floor, a sliding shower screen, grey benchtops, a niche, a double vanity and a freestanding vanity.
Bathroom Design Ideas with Laminate Floors and a Niche
4