Bathroom Design Ideas with Laminate Floors and a Single Vanity
Refine by:
Budget
Sort by:Popular Today
1 - 20 of 1,063 photos
Item 1 of 3
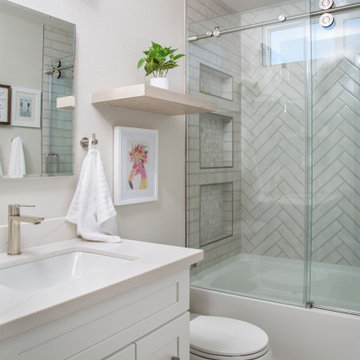
Design ideas for a small traditional 3/4 bathroom in Orange County with shaker cabinets, white cabinets, a drop-in tub, a shower/bathtub combo, a one-piece toilet, gray tile, subway tile, white walls, laminate floors, an undermount sink, engineered quartz benchtops, brown floor, a sliding shower screen, white benchtops, a single vanity and a built-in vanity.

El cuarto de baño moderno que cuenta con una gran ducha, un lavabo amplio y con váter. Contrasta los colores claros con los oscuros.
Mid-sized modern master bathroom in Barcelona with flat-panel cabinets, black cabinets, an alcove shower, a one-piece toilet, gray tile, grey walls, laminate floors, multi-coloured floor, a hinged shower door, white benchtops, an enclosed toilet, a single vanity and a floating vanity.
Mid-sized modern master bathroom in Barcelona with flat-panel cabinets, black cabinets, an alcove shower, a one-piece toilet, gray tile, grey walls, laminate floors, multi-coloured floor, a hinged shower door, white benchtops, an enclosed toilet, a single vanity and a floating vanity.

Walk Through Double shower with Stand Alone Single Vanities. Contemporary Feel with Retro Flooring. Kohler Single Bath Stand Alone, Free standing Tub. White Tile Walls with Niche Wall Length from Shower to Tub. Floor Angled and Pitched to Code.

A basement bathroom remodel turned dingy to light and bright spa! This was a quick and easy bathroom flip done so on a budget.
This is an example of a small transitional 3/4 bathroom in Minneapolis with shaker cabinets, brown cabinets, an alcove shower, a wall-mount toilet, white tile, ceramic tile, white walls, laminate floors, an undermount sink, engineered quartz benchtops, beige floor, a hinged shower door, white benchtops, a single vanity and a freestanding vanity.
This is an example of a small transitional 3/4 bathroom in Minneapolis with shaker cabinets, brown cabinets, an alcove shower, a wall-mount toilet, white tile, ceramic tile, white walls, laminate floors, an undermount sink, engineered quartz benchtops, beige floor, a hinged shower door, white benchtops, a single vanity and a freestanding vanity.

Retiled shower walls replaced shower doors, bathroom fixtures, toilet, vanity and flooring to give this farmhouse bathroom a much deserved update.
Photo of a small country 3/4 bathroom in New York with shaker cabinets, white cabinets, a corner shower, a two-piece toilet, white tile, ceramic tile, white walls, laminate floors, a drop-in sink, solid surface benchtops, brown floor, a hinged shower door, a niche, a single vanity, a freestanding vanity and panelled walls.
Photo of a small country 3/4 bathroom in New York with shaker cabinets, white cabinets, a corner shower, a two-piece toilet, white tile, ceramic tile, white walls, laminate floors, a drop-in sink, solid surface benchtops, brown floor, a hinged shower door, a niche, a single vanity, a freestanding vanity and panelled walls.
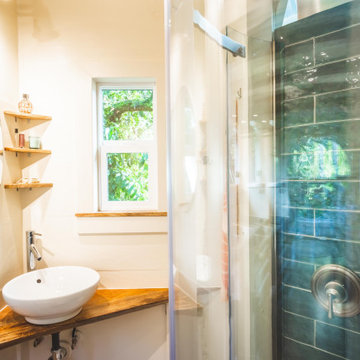
This tiny home has a very unique and spacious bathroom. This tiny home has utilized space-saving design and put the bathroom vanity in the corner of the bathroom. Natural light in addition to track lighting makes this vanity perfect for getting ready in the morning. Triangle corner shelves give an added space for personal items to keep from cluttering the wood counter.
This contemporary, costal Tiny Home features a bathroom with a shower built out over the tongue of the trailer it sits on saving space and creating space in the bathroom. This shower has it's own clear roofing giving the shower a skylight. This allows tons of light to shine in on the beautiful blue tiles that shape this corner shower. Stainless steel planters hold ferns giving the shower an outdoor feel. With sunlight, plants, and a rain shower head above the shower, it is just like an outdoor shower only with more convenience and privacy. The curved glass shower door gives the whole tiny home bathroom a bigger feel while letting light shine through to the rest of the bathroom. The blue tile shower has niches; built-in shower shelves to save space making your shower experience even better. The frosted glass pocket door also allows light to shine through.

Complete remodel of bathroom with marble shower walls in this 900-SF bungalow.
Small transitional kids bathroom in Detroit with white cabinets, a drop-in tub, a shower/bathtub combo, a two-piece toilet, gray tile, marble, grey walls, laminate floors, an integrated sink, brown floor, a shower curtain, white benchtops, a single vanity, a freestanding vanity, recessed-panel cabinets and engineered quartz benchtops.
Small transitional kids bathroom in Detroit with white cabinets, a drop-in tub, a shower/bathtub combo, a two-piece toilet, gray tile, marble, grey walls, laminate floors, an integrated sink, brown floor, a shower curtain, white benchtops, a single vanity, a freestanding vanity, recessed-panel cabinets and engineered quartz benchtops.

A complete home renovation bringing an 80's home into a contemporary coastal design with touches of earth tones to highlight the owner's art collection. JMR Designs created a comfortable and inviting space for relaxing, working and entertaining family and friends.
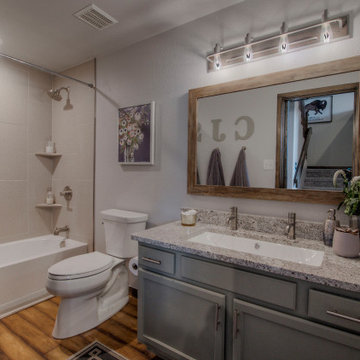
Inspiration for a country kids bathroom in Denver with shaker cabinets, green cabinets, an alcove tub, a shower/bathtub combo, a two-piece toilet, beige tile, porcelain tile, grey walls, laminate floors, a trough sink, granite benchtops, brown floor, a shower curtain, beige benchtops, a single vanity and a built-in vanity.

This is an example of a small transitional bathroom in San Francisco with raised-panel cabinets, blue cabinets, an alcove tub, a shower/bathtub combo, a two-piece toilet, white tile, white walls, laminate floors, an undermount sink, engineered quartz benchtops, beige floor, a shower curtain, white benchtops, a single vanity and a built-in vanity.
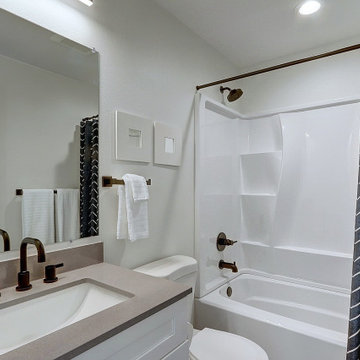
Design ideas for a small transitional kids bathroom in Seattle with shaker cabinets, white cabinets, an alcove tub, a two-piece toilet, grey walls, laminate floors, an undermount sink, engineered quartz benchtops, brown floor, a shower curtain, grey benchtops, a single vanity and a built-in vanity.
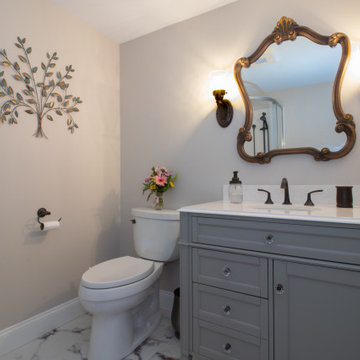
Beautiful In-Law Suite Design by GMT Home Designs Inc.,
Design by Scott Trainor of Cypress Design Co.,
Photography by Steven Bryson of STB-Photography

The en-suite renovation for our client's daughter combined girly charm with sophistication. Grey and pink hues, brushed brass accents, blush pink tiles, and Crosswater hardware created a timeless yet playful space. Wall-hung toilet, quartz shelf, HIB mirror, and brushed brass shower door added functionality and elegance.

Bathroom remodel
Photo of a mid-sized modern 3/4 bathroom in Miami with light wood cabinets, an alcove shower, a one-piece toilet, ceramic tile, grey walls, laminate floors, quartzite benchtops, beige floor, a sliding shower screen, white benchtops, a single vanity and a floating vanity.
Photo of a mid-sized modern 3/4 bathroom in Miami with light wood cabinets, an alcove shower, a one-piece toilet, ceramic tile, grey walls, laminate floors, quartzite benchtops, beige floor, a sliding shower screen, white benchtops, a single vanity and a floating vanity.

Reforma integral Sube Interiorismo www.subeinteriorismo.com
Biderbost Photo
Inspiration for a mid-sized transitional 3/4 bathroom in Bilbao with beaded inset cabinets, white cabinets, a curbless shower, a wall-mount toilet, white tile, ceramic tile, green walls, laminate floors, an undermount sink, engineered quartz benchtops, brown floor, a hinged shower door, white benchtops, an enclosed toilet, a single vanity, a built-in vanity and wallpaper.
Inspiration for a mid-sized transitional 3/4 bathroom in Bilbao with beaded inset cabinets, white cabinets, a curbless shower, a wall-mount toilet, white tile, ceramic tile, green walls, laminate floors, an undermount sink, engineered quartz benchtops, brown floor, a hinged shower door, white benchtops, an enclosed toilet, a single vanity, a built-in vanity and wallpaper.
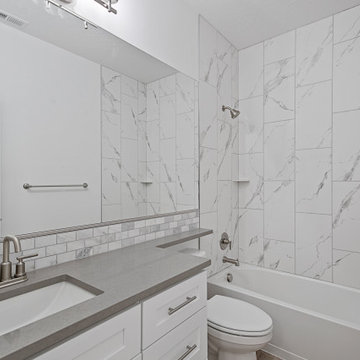
Main bath
Photo of a mid-sized contemporary kids bathroom with shaker cabinets, white cabinets, a shower/bathtub combo, a one-piece toilet, white tile, subway tile, white walls, laminate floors, an undermount sink, engineered quartz benchtops, brown floor, grey benchtops, a single vanity and a freestanding vanity.
Photo of a mid-sized contemporary kids bathroom with shaker cabinets, white cabinets, a shower/bathtub combo, a one-piece toilet, white tile, subway tile, white walls, laminate floors, an undermount sink, engineered quartz benchtops, brown floor, grey benchtops, a single vanity and a freestanding vanity.

The bathroom features modern elements, including a white porcelain tile with mustard-yellow border, a freestanding bath with matte black fixtures, and Villeroy & Boch furnishings. Practicality combines with style through a wall-hung toilet and towel radiator. A Roman shower cubicle and Amtico flooring complete the luxurious ambiance.
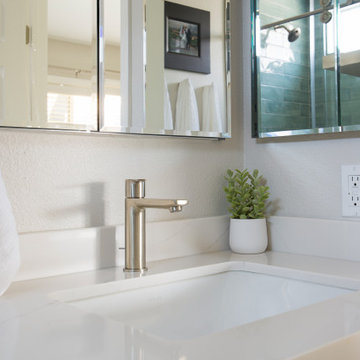
Inspiration for a small traditional 3/4 bathroom in Orange County with shaker cabinets, white cabinets, a drop-in tub, a shower/bathtub combo, a one-piece toilet, green tile, subway tile, white walls, laminate floors, an undermount sink, engineered quartz benchtops, brown floor, a sliding shower screen, white benchtops, a single vanity and a built-in vanity.

This is the perfect custom basement bathroom. Complete with a tiled shower base, and beautiful fixed piece of glass to show your tile with a clean and classy look. The black hardware is matching throughout the bathroom, including a matching black schluter corner shelf to match the shower drain, it’s the small details that designs a great bathroom.
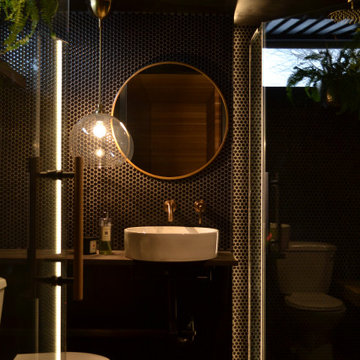
remodel of a basement bathroom
This is an example of a mid-sized transitional 3/4 bathroom in Edmonton with a corner shower, black tile, wood benchtops, a hinged shower door, brown benchtops, a single vanity, a one-piece toilet, black walls, laminate floors, a vessel sink, grey floor and porcelain tile.
This is an example of a mid-sized transitional 3/4 bathroom in Edmonton with a corner shower, black tile, wood benchtops, a hinged shower door, brown benchtops, a single vanity, a one-piece toilet, black walls, laminate floors, a vessel sink, grey floor and porcelain tile.
Bathroom Design Ideas with Laminate Floors and a Single Vanity
1