Bathroom Design Ideas with Laminate Floors and an Open Shower
Refine by:
Budget
Sort by:Popular Today
141 - 160 of 529 photos
Item 1 of 3
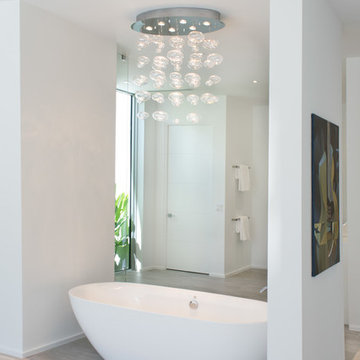
Design ideas for a large modern master bathroom in Miami with flat-panel cabinets, grey cabinets, a freestanding tub, a one-piece toilet, white walls, an integrated sink, an open shower, white tile, glass sheet wall, laminate floors, solid surface benchtops, beige floor and an open shower.
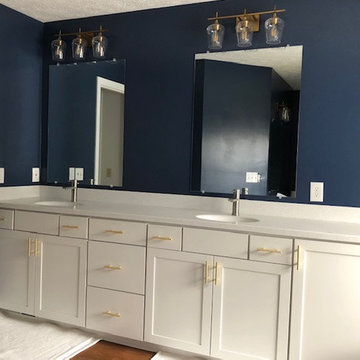
We updated are 20 year old bathroom to a newer modern look. Vanity lights- https://www.houzz.com/product/86728469-octave-3-light-bath-bar-warm-brass-transitional-bathroom-vanity-lighting, along with Sherwin Williams Indigo Batik wall color, artisan countertop and gold bar pulls. We are so happy with our project so far. Shower glass coming soon, so theres more to come!
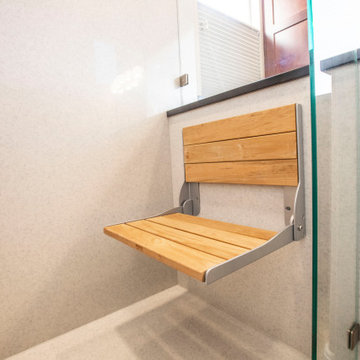
Inspiration for a large transitional master bathroom in Albuquerque with shaker cabinets, medium wood cabinets, an alcove shower, stone slab, beige walls, laminate floors, an undermount sink, engineered quartz benchtops, beige floor, an open shower and black benchtops.
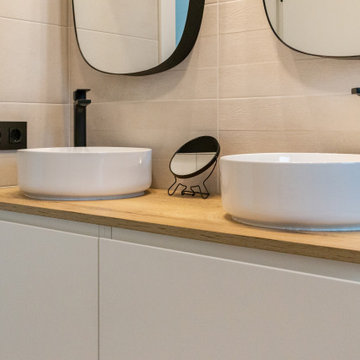
Inspiration for a mid-sized contemporary master bathroom in Other with flat-panel cabinets, white cabinets, a curbless shower, a wall-mount toilet, beige tile, beige walls, laminate floors, a vessel sink, wood benchtops, brown floor, an open shower, brown benchtops, a niche, a double vanity and a floating vanity.
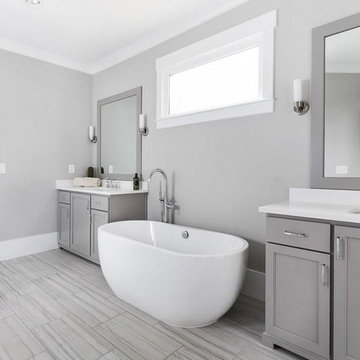
Interior View.
Home designed by Hollman Cortes
ATLCAD Architectural Services.
Design ideas for a mid-sized traditional master bathroom in Atlanta with raised-panel cabinets, grey cabinets, a freestanding tub, an open shower, a one-piece toilet, gray tile, ceramic tile, grey walls, laminate floors, an undermount sink, laminate benchtops, grey floor, an open shower and white benchtops.
Design ideas for a mid-sized traditional master bathroom in Atlanta with raised-panel cabinets, grey cabinets, a freestanding tub, an open shower, a one-piece toilet, gray tile, ceramic tile, grey walls, laminate floors, an undermount sink, laminate benchtops, grey floor, an open shower and white benchtops.
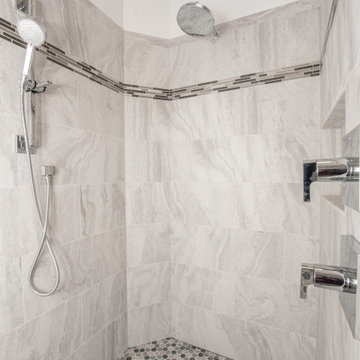
This monochromatic primary bathroom features a curbless - no threshold shower stall with no glass, quartz vanity top, double bowl sinks and Delta Ara faucet collection in chrome.
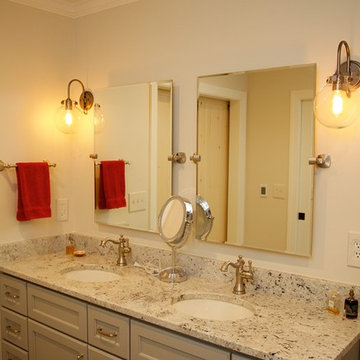
Mid-sized country master bathroom in Other with recessed-panel cabinets, grey cabinets, a corner shower, a two-piece toilet, beige tile, gray tile, ceramic tile, beige walls, laminate floors, an undermount sink, granite benchtops, brown floor and an open shower.
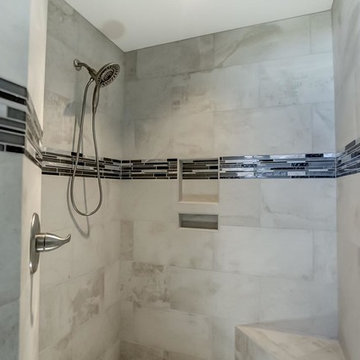
This is an example of a mid-sized transitional master bathroom in Other with shaker cabinets, black cabinets, a corner shower, a one-piece toilet, beige tile, ceramic tile, grey walls, laminate floors, an integrated sink, engineered quartz benchtops, grey floor and an open shower.
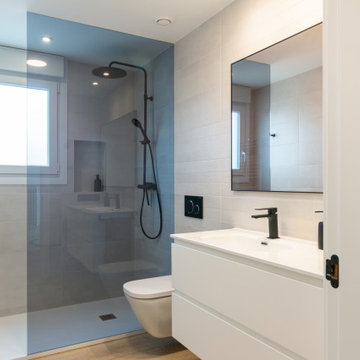
Photo of a mid-sized contemporary master bathroom in Other with flat-panel cabinets, white cabinets, a curbless shower, a wall-mount toilet, beige tile, ceramic tile, beige walls, laminate floors, a vessel sink, engineered quartz benchtops, brown floor, an open shower, white benchtops, an enclosed toilet, a single vanity and a floating vanity.
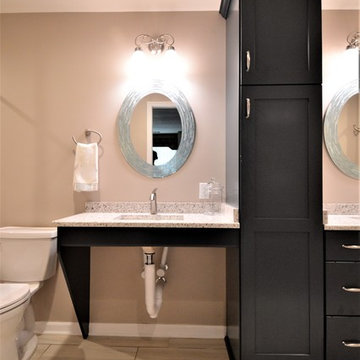
This is an example of a large transitional master bathroom in Milwaukee with recessed-panel cabinets, black cabinets, an alcove tub, an alcove shower, a two-piece toilet, gray tile, stone tile, beige walls, laminate floors, a wall-mount sink, laminate benchtops, beige floor and an open shower.
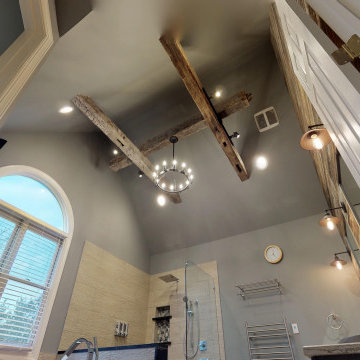
This master bathroom was plain and boring, but was full of potential when we began this renovation. With a vaulted ceiling and plenty of room, this space was ready for a complete transformation. The wood accent wall ties in beautifully with the exposed wooden beams across the ceiling. The chandelier and more modern elements like the tilework and soaking tub balance the rustic aspects of this design to keep it cozy but elegant.
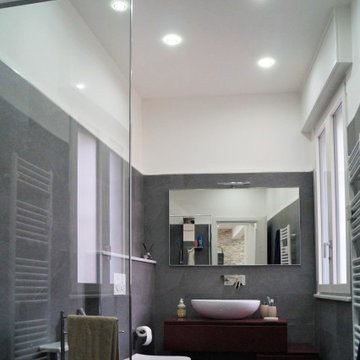
Photo of a mid-sized modern 3/4 bathroom in Other with flat-panel cabinets, red cabinets, a corner shower, a wall-mount toilet, gray tile, porcelain tile, grey walls, laminate floors, a vessel sink, grey floor, an open shower, red benchtops, a single vanity and a floating vanity.
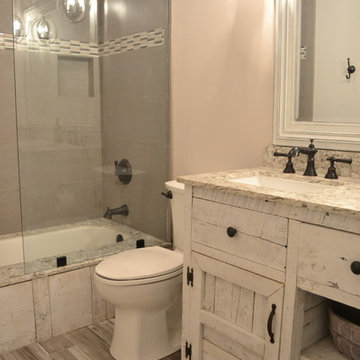
Inspiration for a large beach style master bathroom in Other with shaker cabinets, distressed cabinets, an alcove tub, a shower/bathtub combo, a two-piece toilet, gray tile, porcelain tile, beige walls, laminate floors, an undermount sink, quartzite benchtops, beige floor, an open shower and beige benchtops.
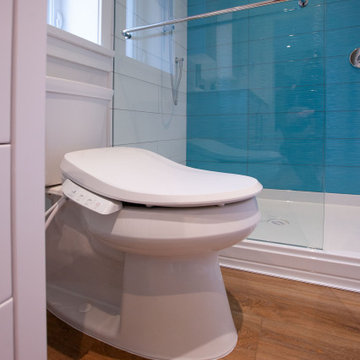
Design ideas for a mid-sized arts and crafts master bathroom in Vancouver with flat-panel cabinets, white cabinets, a double shower, a one-piece toilet, blue tile, glass tile, white walls, laminate floors, an undermount sink, granite benchtops, an open shower, white benchtops, a single vanity and a freestanding vanity.
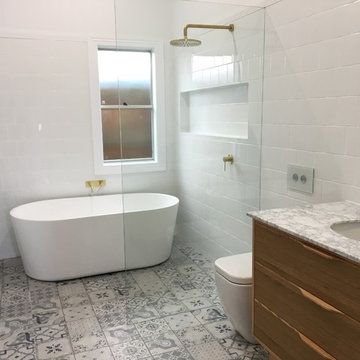
In this photo set, we featured a remodeling project featuring our Alexander 36-inch Single Bathroom Vanity. This vanity features 3 coats of clear glaze to showcase the natural wood grain and finish of the vanity. It's topped off by a naturally sourced, carrara marble top.
This bathroom was originally a guest bathroom. The buyer noted to us that they wanted to make this guest bathroom feel bigger and utilized as much space. Some choices made in this project included:
- Patterned floor tiles as a pop
- Clean white tiles for wall paper with white slates above
- A combination of an open shower and freestanding porcelain bathtub with a inset shelf
- Golden brass accents in the metal hardware including shower head, faucets, and towel rack
- A one-piece porcelain toilet to match the bath tub.
- A big circle mirror with a gold brass frame to match the hardware
- White towels and ammenities
- One simple plant to add a pop of green to pair well with the wood finish of the vanity
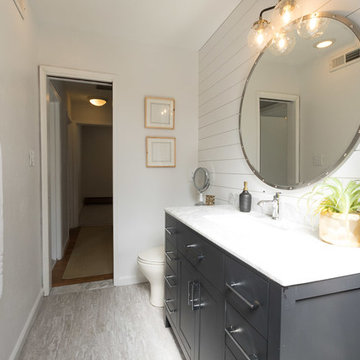
Photography by Latisha Willis
Photo of a small eclectic master bathroom in DC Metro with raised-panel cabinets, black cabinets, a drop-in tub, an alcove shower, a one-piece toilet, gray tile, stone slab, white walls, laminate floors, a console sink, marble benchtops, grey floor, an open shower, white benchtops, a freestanding vanity and planked wall panelling.
Photo of a small eclectic master bathroom in DC Metro with raised-panel cabinets, black cabinets, a drop-in tub, an alcove shower, a one-piece toilet, gray tile, stone slab, white walls, laminate floors, a console sink, marble benchtops, grey floor, an open shower, white benchtops, a freestanding vanity and planked wall panelling.
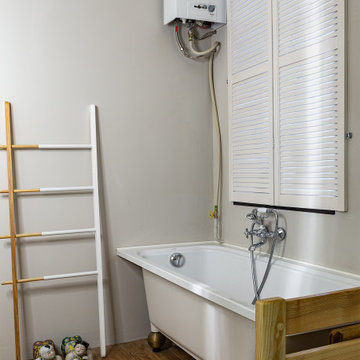
Ванная комната, выполняющая одновременно функцию гостевой комнаты
This is an example of a small industrial bathroom in Saint Petersburg with open cabinets, a claw-foot tub, white walls, laminate floors and an open shower.
This is an example of a small industrial bathroom in Saint Petersburg with open cabinets, a claw-foot tub, white walls, laminate floors and an open shower.
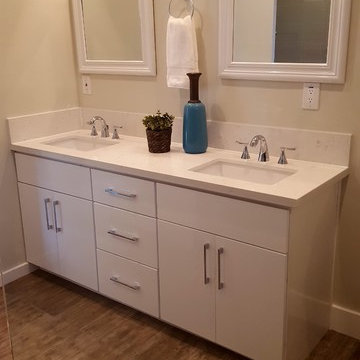
Willis Daniels
Photo of a large country master bathroom in Los Angeles with flat-panel cabinets, white cabinets, an alcove tub, a shower/bathtub combo, a two-piece toilet, gray tile, ceramic tile, white walls, laminate floors, an undermount sink, engineered quartz benchtops, brown floor and an open shower.
Photo of a large country master bathroom in Los Angeles with flat-panel cabinets, white cabinets, an alcove tub, a shower/bathtub combo, a two-piece toilet, gray tile, ceramic tile, white walls, laminate floors, an undermount sink, engineered quartz benchtops, brown floor and an open shower.
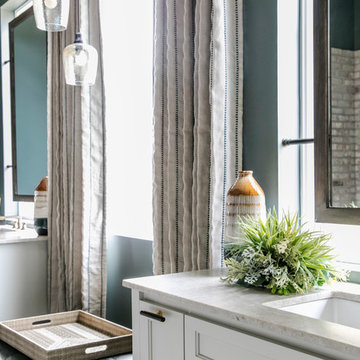
Design ideas for a large transitional master wet room bathroom in New Orleans with recessed-panel cabinets, white cabinets, beige tile, stone tile, grey walls, laminate floors, an undermount sink, quartzite benchtops, beige floor, an open shower, white benchtops and a freestanding tub.
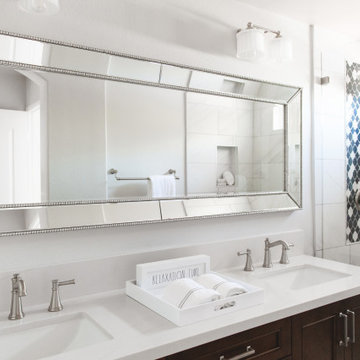
Classic marble master bathroom by Blackdoor by Tamra Coviello. This light and bright bathroom is grounded by the dark espresso cabinets. The large rectangular mirror makes this small bathroom feel much bigger.
Bathroom Design Ideas with Laminate Floors and an Open Shower
8