Bathroom Design Ideas with Laminate Floors and Cement Tiles
Refine by:
Budget
Sort by:Popular Today
61 - 80 of 17,445 photos
Item 1 of 3
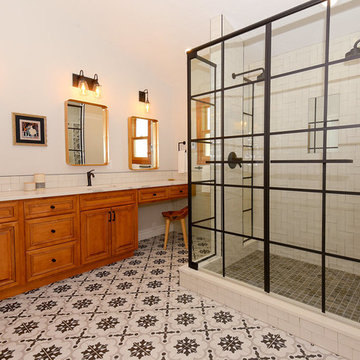
Ready for a less traditional look, the owners requested a twist on the classic black and white bath. By using porcelain encaustic tile, the floor becomes a high impact feature of the space. The shower was enlarged and features dual heads and tumbled subway tile with an organic edge and a Kerdi shower pan. Black Brizo plumbing lends striking contrast to the otherwise lighter surfaces in this bathroom
Haley Hendrickson Photography
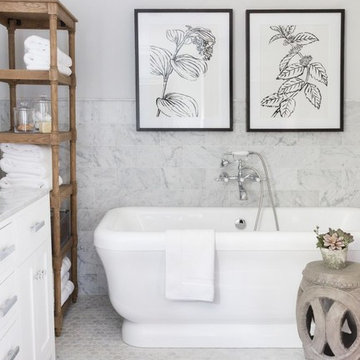
Shop the Look, See the Photo Tour here: https://www.studio-mcgee.com/studioblog/2016/12/2/c68g4qklomkwwjdx0510lb48vkbrcv?rq=Haddonfield
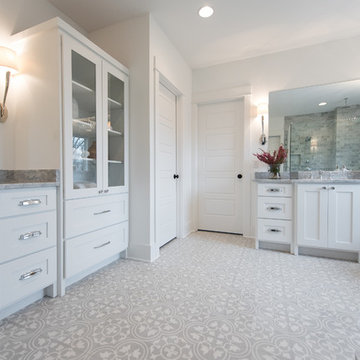
Sarah Shields Photography
Inspiration for a large arts and crafts master bathroom in Indianapolis with shaker cabinets, white cabinets, a freestanding tub, a corner shower, a one-piece toilet, gray tile, cement tile, white walls, cement tiles, a drop-in sink and marble benchtops.
Inspiration for a large arts and crafts master bathroom in Indianapolis with shaker cabinets, white cabinets, a freestanding tub, a corner shower, a one-piece toilet, gray tile, cement tile, white walls, cement tiles, a drop-in sink and marble benchtops.

This once dated master suite is now a bright and eclectic space with influence from the homeowners travels abroad. We transformed their overly large bathroom with dysfunctional square footage into cohesive space meant for luxury. We created a large open, walk in shower adorned by a leathered stone slab. The new master closet is adorned with warmth from bird wallpaper and a robin's egg blue chest. We were able to create another bedroom from the excess space in the redesign. The frosted glass french doors, blue walls and special wall paper tie into the feel of the home. In the bathroom, the Bain Ultra freestanding tub below is the focal point of this new space. We mixed metals throughout the space that just work to add detail and unique touches throughout. Design by Hatfield Builders & Remodelers | Photography by Versatile Imaging
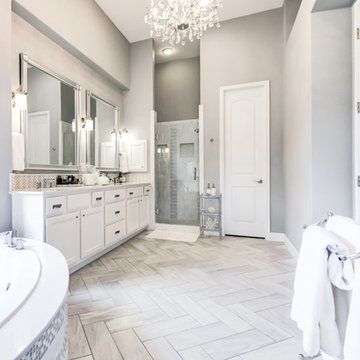
Inspiration for a large contemporary master bathroom in Austin with shaker cabinets, white cabinets, a corner tub, white tile, white walls, laminate floors, an undermount sink, engineered quartz benchtops and white floor.
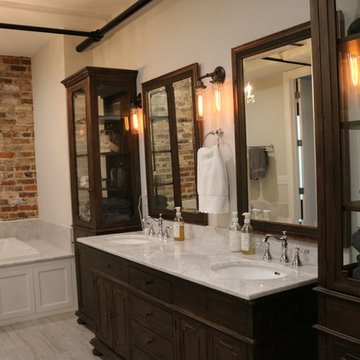
Linda Blackman
Mid-sized industrial 3/4 bathroom in Other with white walls, laminate floors, furniture-like cabinets, dark wood cabinets, a drop-in tub, marble benchtops and an undermount sink.
Mid-sized industrial 3/4 bathroom in Other with white walls, laminate floors, furniture-like cabinets, dark wood cabinets, a drop-in tub, marble benchtops and an undermount sink.
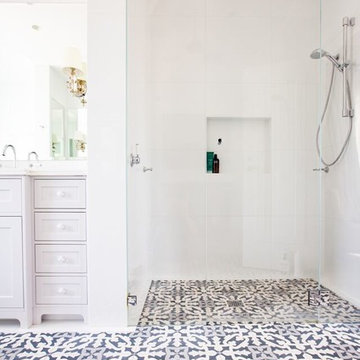
Design ideas for a large modern master bathroom in Sydney with shaker cabinets, a drop-in tub, an alcove shower, a one-piece toilet, white walls, an undermount sink, engineered quartz benchtops, white cabinets, white tile, cement tiles, grey floor, a hinged shower door and marble.
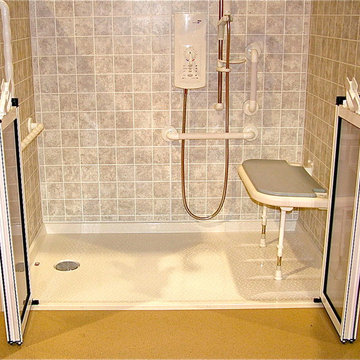
This roll in shower is designed to provide a dry environment for a caregiver to help with bathing. The fold down seat can be moved up for extra room for someone not in a seated position to have more showering space. A glass reinforced plastic base can be set directly on the studs for an easy installation. This base is available in various sizes but this 60 x 32 size is the most popular.

This is an example of a small country kids bathroom in Baltimore with recessed-panel cabinets, medium wood cabinets, an alcove tub, an alcove shower, a one-piece toilet, white tile, subway tile, grey walls, cement tiles, an undermount sink, engineered quartz benchtops, multi-coloured floor, a sliding shower screen, white benchtops, a niche, a single vanity and a built-in vanity.
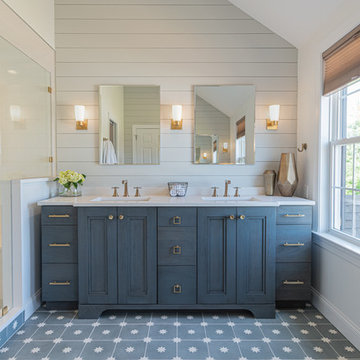
After renovating their neutrally styled master bath Gardner/Fox helped their clients create this farmhouse-inspired master bathroom, with subtle modern undertones. The original room was dominated by a seldom-used soaking tub and shower stall. Now, the master bathroom includes a glass-enclosed shower, custom walnut double vanity, make-up vanity, linen storage, and a private toilet room.

This is a complete guest bathroom remodel. The bathroom boasts a fully tiled shower with a shampoo niche, a black shower handle, and glass sliding doors. Additionally, there is a toilet and a wooden vanity with an undermount sink. The floor features gray tiles. There are also LED recessed lights and a black towel holder. This bathroom is perfect for guests, offering both a toilet and a shower to ensure their comfort and privacy. At Lemon Remodeling, we are experts in full home remodeling, committed to staying within your budget and timeline. Schedule a free estimate with us now: https://calendly.com/lemonremodeling

Design ideas for a mid-sized transitional bathroom in Portland with shaker cabinets, white cabinets, an alcove tub, a curbless shower, white tile, ceramic tile, white walls, cement tiles, an undermount sink, engineered quartz benchtops, black floor, a shower curtain, white benchtops, an enclosed toilet, a single vanity and a built-in vanity.

Our clients wanted to add on to their 1950's ranch house, but weren't sure whether to go up or out. We convinced them to go out, adding a Primary Suite addition with bathroom, walk-in closet, and spacious Bedroom with vaulted ceiling. To connect the addition with the main house, we provided plenty of light and a built-in bookshelf with detailed pendant at the end of the hall. The clients' style was decidedly peaceful, so we created a wet-room with green glass tile, a door to a small private garden, and a large fir slider door from the bedroom to a spacious deck. We also used Yakisugi siding on the exterior, adding depth and warmth to the addition. Our clients love using the tub while looking out on their private paradise!

The bathroom is quite tight but we were able to get a spacious shower tucked away with an awesome capri-blue vanity with long niche in the center. The clients hung a mirror behind the vanity which completed the space and they chose some really fun tiles that compliment the blues and brass accents.

Photo of a small modern 3/4 bathroom in Rome with flat-panel cabinets, turquoise cabinets, a wall-mount toilet, white walls, cement tiles, an undermount sink, engineered quartz benchtops, multi-coloured floor, an open shower, white benchtops, a single vanity and a floating vanity.

Small bathroom spaces without windows can present a design challenge. Our solution included selecting a beautiful aspen tree wall mural that makes it feel as if you are looking out a window. To keep things light and airy we created a custom natural cedar floating vanity, gold fixtures, and a light green tiled feature wall in the shower.

El cuarto de baño moderno que cuenta con una gran ducha, un lavabo amplio y con váter. Contrasta los colores claros con los oscuros.
Mid-sized modern master bathroom in Barcelona with flat-panel cabinets, black cabinets, an alcove shower, a one-piece toilet, gray tile, grey walls, laminate floors, multi-coloured floor, a hinged shower door, white benchtops, an enclosed toilet, a single vanity and a floating vanity.
Mid-sized modern master bathroom in Barcelona with flat-panel cabinets, black cabinets, an alcove shower, a one-piece toilet, gray tile, grey walls, laminate floors, multi-coloured floor, a hinged shower door, white benchtops, an enclosed toilet, a single vanity and a floating vanity.

Custom cabinetry. Minimalist master bathroom photo in Dallas with flat-panel cabinets, medium tone wood cabinets, white walls, white countertops, a wall-mount toilet and quartz countertops.

Walk Through Double shower with Stand Alone Single Vanities. Contemporary Feel with Retro Flooring. Kohler Single Bath Stand Alone, Free standing Tub. White Tile Walls with Niche Wall Length from Shower to Tub. Floor Angled and Pitched to Code.

This bathroom was a complete gut from the 70's. We kept the floor plan but gave every inch a complete facelift.
Design ideas for a small modern 3/4 bathroom in Orange County with white cabinets, a two-piece toilet, black and white tile, ceramic tile, blue walls, cement tiles, blue floor, a sliding shower screen, white benchtops, a shower seat, a single vanity and a freestanding vanity.
Design ideas for a small modern 3/4 bathroom in Orange County with white cabinets, a two-piece toilet, black and white tile, ceramic tile, blue walls, cement tiles, blue floor, a sliding shower screen, white benchtops, a shower seat, a single vanity and a freestanding vanity.
Bathroom Design Ideas with Laminate Floors and Cement Tiles
4