Bathroom Design Ideas with Laminate Floors and Grey Benchtops
Refine by:
Budget
Sort by:Popular Today
221 - 240 of 364 photos
Item 1 of 3
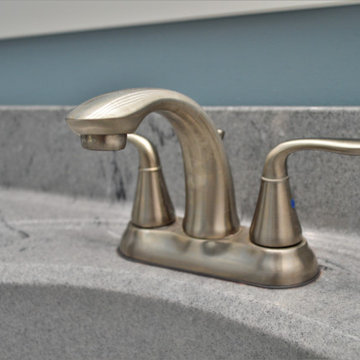
Cabinet Brand: BaileyTown USA
Wood Species: Maple
Cabinet Finish: White
Door Style: Chesapeake
Counter top: Carstin, Cultured Marble counter top, Vein Platinum Granite color
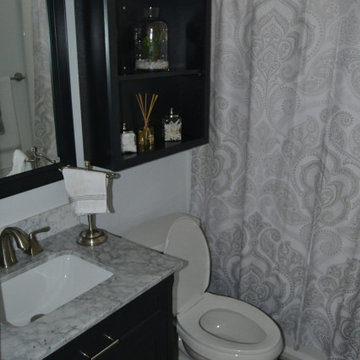
Complete home remodel in San Pedro.
Design ideas for a large contemporary 3/4 bathroom in Los Angeles with shaker cabinets, brown cabinets, a one-piece toilet, white walls, laminate floors, a drop-in sink, engineered quartz benchtops, brown floor, a shower curtain and grey benchtops.
Design ideas for a large contemporary 3/4 bathroom in Los Angeles with shaker cabinets, brown cabinets, a one-piece toilet, white walls, laminate floors, a drop-in sink, engineered quartz benchtops, brown floor, a shower curtain and grey benchtops.
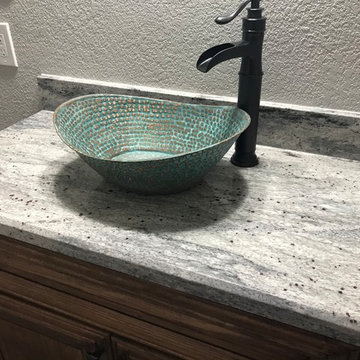
Large transitional 3/4 wet room bathroom in Houston with raised-panel cabinets, medium wood cabinets, porcelain tile, grey walls, laminate floors, an undermount sink, granite benchtops, brown floor, a hinged shower door and grey benchtops.
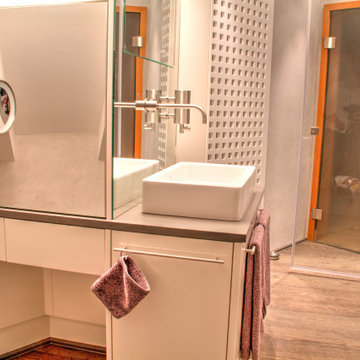
Besonderheit: Moderner Style, mit Fugenlosen Wänden in Betonstyle
Konzept: Vollkonnzept, komplette Planung und Ausführung ducrh Tegernseer Badmanufaktur
Projektart: Renovierung Baderneuerung, Entkernung alter Badezimmerbereich, Neuaufbau der Dachisolierung und Verkleidung von Dach & Dachgaube
Projektkat: EFH / DG
Umbaufläche ca. 8 am
Produkte: Dusche, WC, Waschtisch-Möbelsäule mit integrierten Schränken, Schminksitzplatz und Plane Sigel/Spiegelschrank Lösung
Leistung: Entkernung und Demontage, Decken und Gauben Verkleidungen aus Trockenbau, Sanitär, Fliesen und Natursteinarbeiten, Beleuchtung, Putz. Der Zugang erfolgte währen der Baumaßnahme über ein eigens montiertes Gerüst.
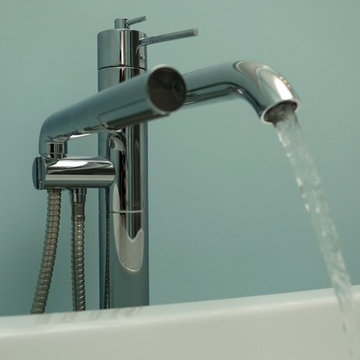
open.tour
Inspiration for a mid-sized transitional master bathroom in Other with shaker cabinets, white cabinets, a corner shower, a two-piece toilet, gray tile, glass tile, blue walls, laminate floors, a vessel sink, granite benchtops, grey floor, an open shower and grey benchtops.
Inspiration for a mid-sized transitional master bathroom in Other with shaker cabinets, white cabinets, a corner shower, a two-piece toilet, gray tile, glass tile, blue walls, laminate floors, a vessel sink, granite benchtops, grey floor, an open shower and grey benchtops.
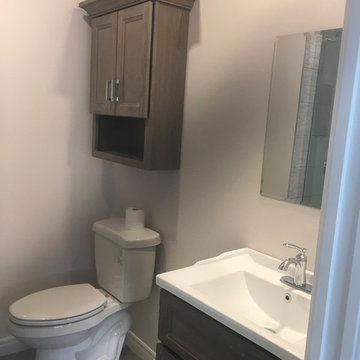
Bedroom bathroom with shower cabinet space under the sink and over the tow-piece toilet.
Inspiration for a mid-sized transitional master bathroom in Toronto with shaker cabinets, grey cabinets, a two-piece toilet, grey walls, laminate floors, an integrated sink, solid surface benchtops, grey floor, grey benchtops, an open shower, white tile, subway tile and a sliding shower screen.
Inspiration for a mid-sized transitional master bathroom in Toronto with shaker cabinets, grey cabinets, a two-piece toilet, grey walls, laminate floors, an integrated sink, solid surface benchtops, grey floor, grey benchtops, an open shower, white tile, subway tile and a sliding shower screen.
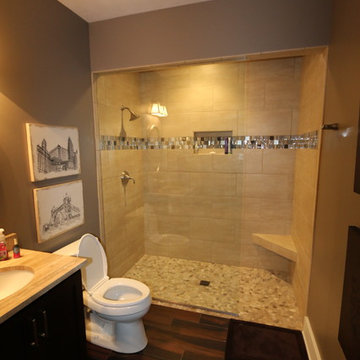
Contemporary Man-cave Bathroom
This is an example of a contemporary 3/4 bathroom in Other with dark wood cabinets, an alcove shower, a one-piece toilet, gray tile, ceramic tile, grey walls, laminate floors, an integrated sink, marble benchtops, brown floor, a sliding shower screen and grey benchtops.
This is an example of a contemporary 3/4 bathroom in Other with dark wood cabinets, an alcove shower, a one-piece toilet, gray tile, ceramic tile, grey walls, laminate floors, an integrated sink, marble benchtops, brown floor, a sliding shower screen and grey benchtops.
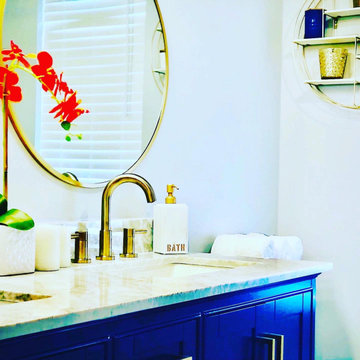
This is an example of a mid-sized contemporary master bathroom with shaker cabinets, blue cabinets, an alcove shower, a two-piece toilet, grey walls, laminate floors, an undermount sink, marble benchtops, beige floor, a hinged shower door and grey benchtops.
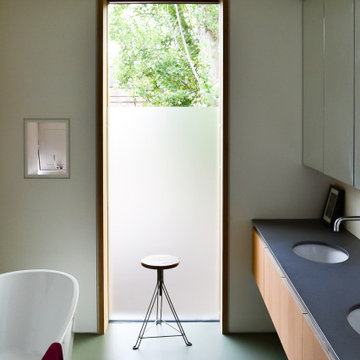
Inspiration for a mid-sized contemporary bathroom in London with flat-panel cabinets, light wood cabinets, a freestanding tub, a wall-mount toilet, white walls, laminate floors, a drop-in sink, laminate benchtops, green floor, grey benchtops, a double vanity and a built-in vanity.
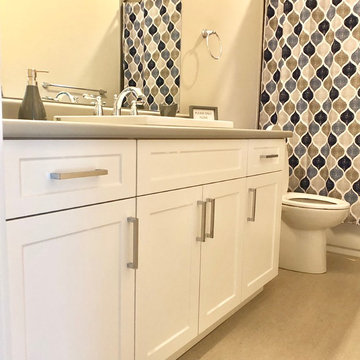
This beautiful custom built home resides on the Lakefront, with stunning views, everywhere you look. The cabinetry was designed to reflect the outside style of the home and keep the bright lakeside ambience and lifestyle.
The downstairs kitchen and bathrooms were designed to meet the needs of visiting family members, making them feel perfectly at home.
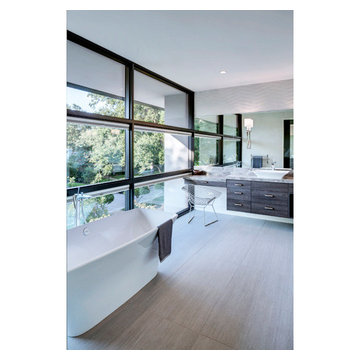
Charles Davis Smith
Inspiration for a large contemporary master bathroom in Dallas with flat-panel cabinets, grey cabinets, a freestanding tub, white walls, laminate floors, a vessel sink, quartzite benchtops, beige floor and grey benchtops.
Inspiration for a large contemporary master bathroom in Dallas with flat-panel cabinets, grey cabinets, a freestanding tub, white walls, laminate floors, a vessel sink, quartzite benchtops, beige floor and grey benchtops.
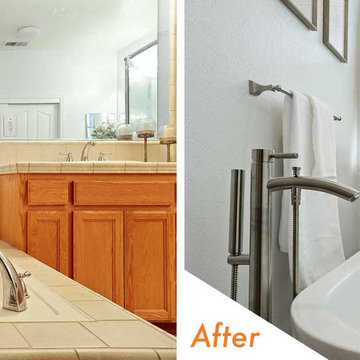
bathCRATE Noni Avenue II | Vanity: Wyndham Avery Bath Vanity in Dark Gray with Marble Vanity Top | Faucet: Price Pfister Ladera Faucet in Brushed Nickel | Shower Fixture: Price Pfister Ladera in Brushed Nickel | Shower Tile: Bedrosians Wall Tile in Winter | Shower Floor Tile: Bedrosians White Carrara Marble Hexagon Mosaic | Tub: Wyndham Collection Soho Soaking Tub | Tub Filler: Wyndham Collection Taron Floor Mounted Tub Filler | Floor Tile: Medallion Aquarius WPC Flooring in Evening Dusk | Wall Paint: Kelly-Moore Slow Perch Satin Enamel | For More Visit: https://kbcrate.com/bathcrate-noni-avenue-ii-in-escalon-ca-is-complete/
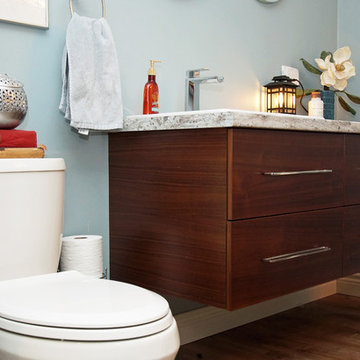
Designer: Kathy Jormovitch & Photographer: Stacy Sowa
Mid-sized contemporary master bathroom in Other with flat-panel cabinets, dark wood cabinets, a freestanding tub, an open shower, a two-piece toilet, blue tile, laminate floors, laminate benchtops, brown floor and grey benchtops.
Mid-sized contemporary master bathroom in Other with flat-panel cabinets, dark wood cabinets, a freestanding tub, an open shower, a two-piece toilet, blue tile, laminate floors, laminate benchtops, brown floor and grey benchtops.
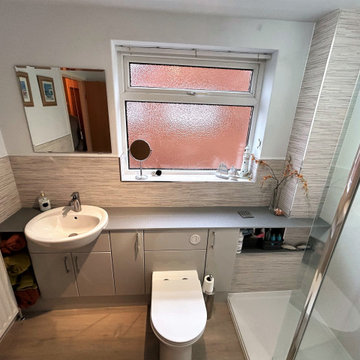
A beautiful bathroom that fulfilled our customers requirements. This bathroom had a bath taken out and a shower put in. The walk in shower makes showering so much easier. Having a deflector panel on the shower screen enables the entrance to be wider on entering, then pushed back when in the shower area. This will stop the majority of excess splashing from the shower entering the rest of the room.
The shower controls are positioned near the entrance , so controlling the temperature is within reach before getting under the shower head! No more cold water surprises !!!
Fitted furniture is a great way of making the most of the area you have. It provides plenty of storage for cleaning products, toiletries etc as well as being streamline and space saving. It also allows the worktop to travel full width, again creating clean lines and the sense of space. The worktop we used is a 12mm compressed laminate in storm quartz grey. This laminate worktop is great in bathrooms, being waterproof. The thin profile gives a modern look to the bathroom and doesn't overpower the furniture. A great bathroom that is bright and airy.
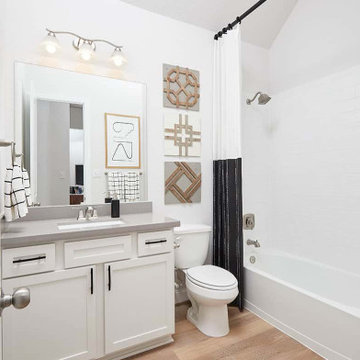
Contemporary bathroom in Other with recessed-panel cabinets, white cabinets, an alcove tub, a shower/bathtub combo, white tile, laminate floors, brown floor, a shower curtain, grey benchtops, a single vanity, a built-in vanity and an undermount sink.
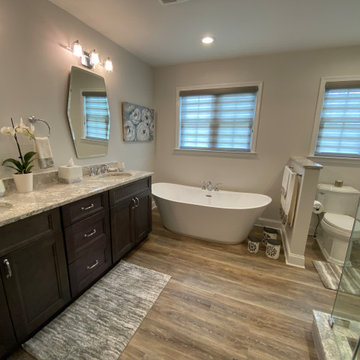
Design ideas for a mid-sized transitional master bathroom in New York with shaker cabinets, grey cabinets, a freestanding tub, a corner shower, a two-piece toilet, gray tile, ceramic tile, grey walls, laminate floors, an undermount sink, engineered quartz benchtops, brown floor, a sliding shower screen, grey benchtops, a niche, a double vanity and a built-in vanity.
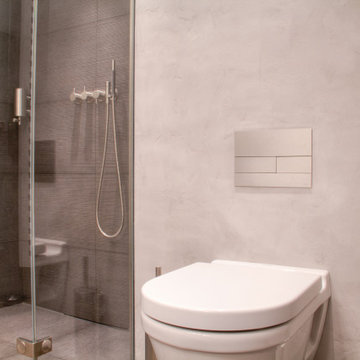
Besonderheit: Moderner Style, mit Fugenlosen Wänden in Betonstyle
Konzept: Vollkonnzept, komplette Planung und Ausführung ducrh Tegernseer Badmanufaktur
Projektart: Renovierung Baderneuerung, Entkernung alter Badezimmerbereich, Neuaufbau der Dachisolierung und Verkleidung von Dach & Dachgaube
Projektkat: EFH / DG
Umbaufläche ca. 8 am
Produkte: Dusche, WC, Waschtisch-Möbelsäule mit integrierten Schränken, Schminksitzplatz und Plane Sigel/Spiegelschrank Lösung
Leistung: Entkernung und Demontage, Decken und Gauben Verkleidungen aus Trockenbau, Sanitär, Fliesen und Natursteinarbeiten, Beleuchtung, Putz. Der Zugang erfolgte währen der Baumaßnahme über ein eigens montiertes Gerüst.
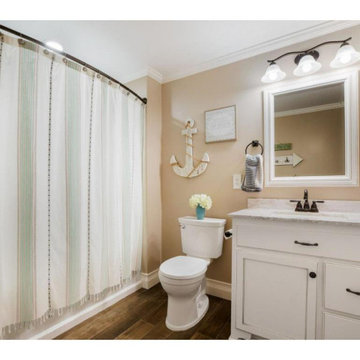
New Basement Bathroom
Mid-sized country bathroom in Minneapolis with flat-panel cabinets, white cabinets, an undermount tub, a shower/bathtub combo, laminate floors, granite benchtops and grey benchtops.
Mid-sized country bathroom in Minneapolis with flat-panel cabinets, white cabinets, an undermount tub, a shower/bathtub combo, laminate floors, granite benchtops and grey benchtops.
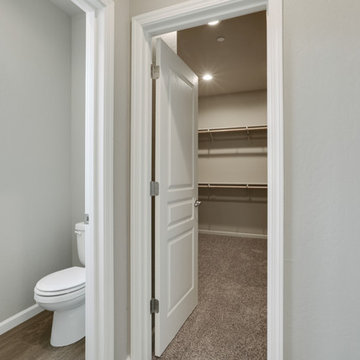
Photo of a master bathroom in Other with dark wood cabinets, an alcove tub, an alcove shower, a one-piece toilet, gray tile, ceramic tile, grey walls, laminate floors, quartzite benchtops, brown floor, a hinged shower door and grey benchtops.
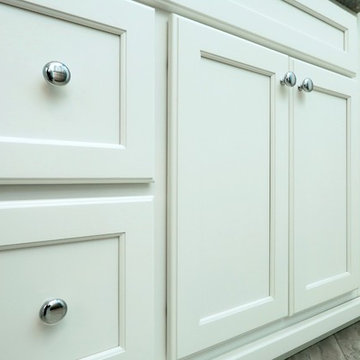
open.tour
Inspiration for a mid-sized transitional master bathroom in Other with shaker cabinets, white cabinets, a corner shower, a two-piece toilet, gray tile, glass tile, blue walls, laminate floors, a vessel sink, granite benchtops, grey floor, an open shower and grey benchtops.
Inspiration for a mid-sized transitional master bathroom in Other with shaker cabinets, white cabinets, a corner shower, a two-piece toilet, gray tile, glass tile, blue walls, laminate floors, a vessel sink, granite benchtops, grey floor, an open shower and grey benchtops.
Bathroom Design Ideas with Laminate Floors and Grey Benchtops
12