Bathroom Design Ideas with Laminate Floors and Grey Floor
Refine by:
Budget
Sort by:Popular Today
61 - 80 of 1,027 photos
Item 1 of 3
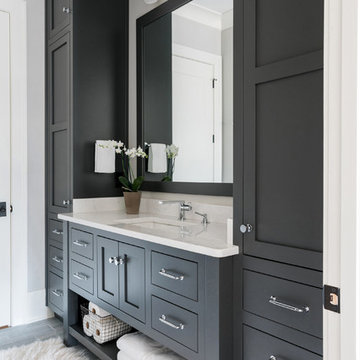
Rustic White Photography
Design ideas for a mid-sized transitional master bathroom in Atlanta with shaker cabinets, an alcove shower, white tile, subway tile, grey walls, an undermount sink, engineered quartz benchtops, a hinged shower door, grey cabinets, laminate floors and grey floor.
Design ideas for a mid-sized transitional master bathroom in Atlanta with shaker cabinets, an alcove shower, white tile, subway tile, grey walls, an undermount sink, engineered quartz benchtops, a hinged shower door, grey cabinets, laminate floors and grey floor.
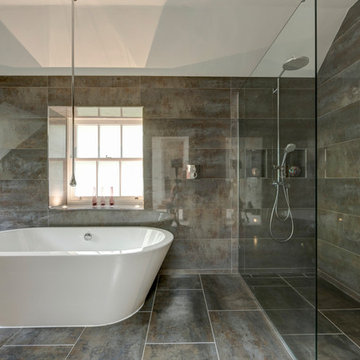
Mid-sized contemporary bathroom in London with an open shower, grey walls, laminate floors and grey floor.
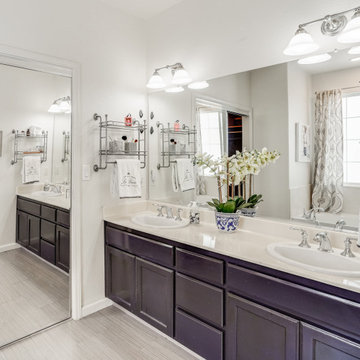
This master bath was overwhelmed with clutter. We cleared off the sink top and built-in shelves and organized each side for his and her. We played with the deep navy cabinets and grey flooring with simple touches in the accessories and artwork to keep a clean fresh look.
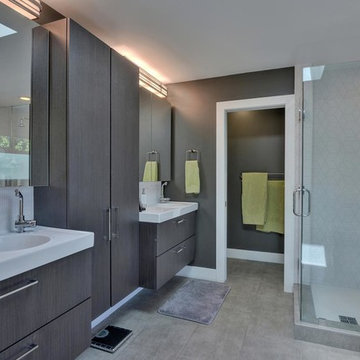
Beyond Virtual Tours | Chris Ricketts
www.BeyondVT.com
Photo of a mid-sized modern master bathroom in San Francisco with flat-panel cabinets, dark wood cabinets, porcelain tile, a freestanding tub, a corner shower, white walls, a two-piece toilet, white tile, laminate floors, an integrated sink, engineered quartz benchtops, grey floor and a hinged shower door.
Photo of a mid-sized modern master bathroom in San Francisco with flat-panel cabinets, dark wood cabinets, porcelain tile, a freestanding tub, a corner shower, white walls, a two-piece toilet, white tile, laminate floors, an integrated sink, engineered quartz benchtops, grey floor and a hinged shower door.
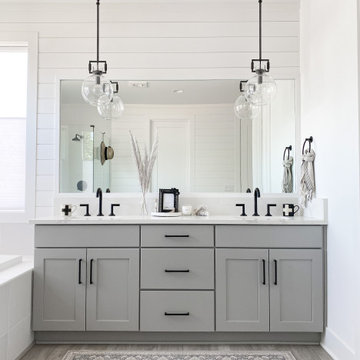
Mid-sized beach style master bathroom in Seattle with shaker cabinets, grey cabinets, white tile, laminate floors, engineered quartz benchtops, grey floor, white benchtops, a shower seat, a double vanity, a built-in vanity and planked wall panelling.
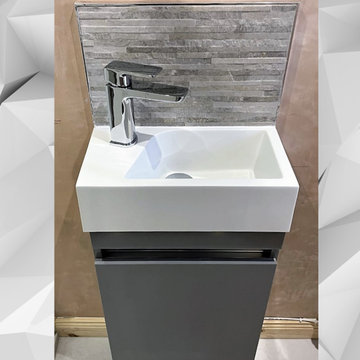
The Utopia wall hung unit in grey is a great choice in this small en-suite. The reduced depth and angled basin doesn't protrude into the space as you walk in. Even though it is small, the unit provides valuable storage space for toiletries etc.
We used a matching tile from the feature wall to use as a splashback for the basin. This pairs well with the unit.
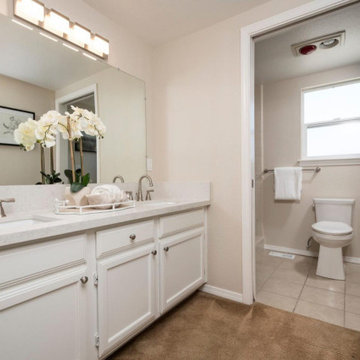
Design ideas for a small contemporary master bathroom in Other with recessed-panel cabinets, white cabinets, a one-piece toilet, beige walls, laminate floors, a drop-in sink, engineered quartz benchtops, grey floor, grey benchtops, an enclosed toilet, a single vanity and a built-in vanity.
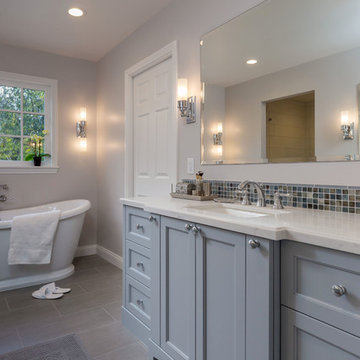
Scott DuBose
Photo of a large transitional master bathroom in San Francisco with shaker cabinets, blue cabinets, a freestanding tub, an open shower, a one-piece toilet, multi-coloured tile, ceramic tile, white walls, laminate floors, an undermount sink, engineered quartz benchtops, grey floor, a hinged shower door and white benchtops.
Photo of a large transitional master bathroom in San Francisco with shaker cabinets, blue cabinets, a freestanding tub, an open shower, a one-piece toilet, multi-coloured tile, ceramic tile, white walls, laminate floors, an undermount sink, engineered quartz benchtops, grey floor, a hinged shower door and white benchtops.
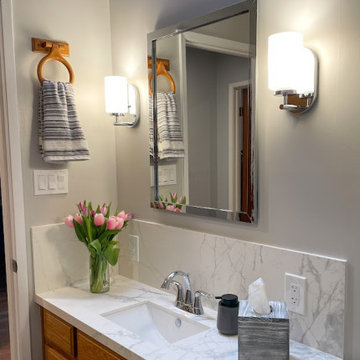
Walk-in shower Conversion in San Carlos
This is an example of a small transitional kids bathroom in San Francisco with recessed-panel cabinets, white cabinets, an alcove shower, a two-piece toilet, white tile, porcelain tile, grey walls, laminate floors, an undermount sink, engineered quartz benchtops, grey floor, a sliding shower screen, white benchtops, a niche, a single vanity and a built-in vanity.
This is an example of a small transitional kids bathroom in San Francisco with recessed-panel cabinets, white cabinets, an alcove shower, a two-piece toilet, white tile, porcelain tile, grey walls, laminate floors, an undermount sink, engineered quartz benchtops, grey floor, a sliding shower screen, white benchtops, a niche, a single vanity and a built-in vanity.
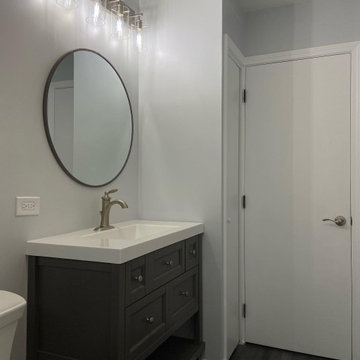
Design ideas for a small modern 3/4 bathroom in Chicago with recessed-panel cabinets, grey cabinets, an alcove tub, an alcove shower, a two-piece toilet, gray tile, ceramic tile, grey walls, laminate floors, an integrated sink, grey floor, a shower curtain, white benchtops, a niche, a single vanity and a freestanding vanity.
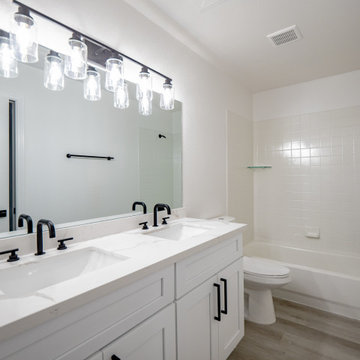
Inspiration for a small modern master bathroom in Las Vegas with shaker cabinets, white cabinets, a freestanding tub, a double shower, a two-piece toilet, white tile, ceramic tile, white walls, laminate floors, an undermount sink, quartzite benchtops, grey floor, a hinged shower door, white benchtops, an enclosed toilet, a double vanity, a built-in vanity and vaulted.
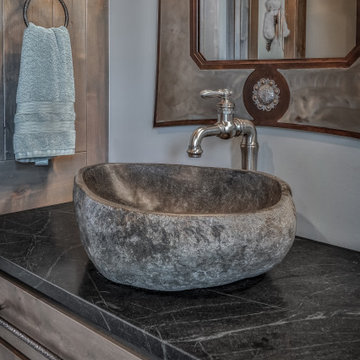
Photo of a large master bathroom in Other with furniture-like cabinets, distressed cabinets, white walls, laminate floors, a vessel sink, marble benchtops, grey floor, black benchtops, a double vanity and a built-in vanity.
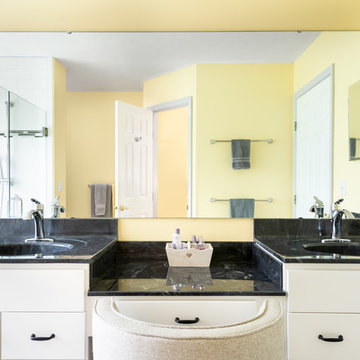
White shaker style cabinets. Dark cultured marble countertops with dropdown makeup station and chrome fixtures.
This is an example of a mid-sized traditional master bathroom in Cincinnati with shaker cabinets, white cabinets, an open shower, a two-piece toilet, white tile, subway tile, yellow walls, laminate floors, an integrated sink, marble benchtops, grey floor, a hinged shower door and black benchtops.
This is an example of a mid-sized traditional master bathroom in Cincinnati with shaker cabinets, white cabinets, an open shower, a two-piece toilet, white tile, subway tile, yellow walls, laminate floors, an integrated sink, marble benchtops, grey floor, a hinged shower door and black benchtops.
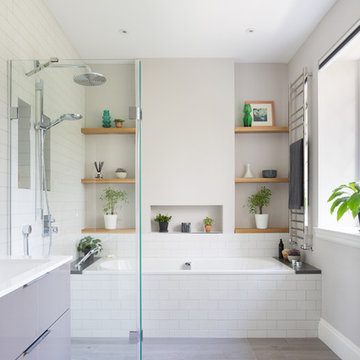
Paul Craig
Inspiration for a mid-sized contemporary wet room bathroom in Other with flat-panel cabinets, a drop-in tub, white tile, subway tile, grey walls, laminate floors, a wall-mount sink, grey floor and an open shower.
Inspiration for a mid-sized contemporary wet room bathroom in Other with flat-panel cabinets, a drop-in tub, white tile, subway tile, grey walls, laminate floors, a wall-mount sink, grey floor and an open shower.
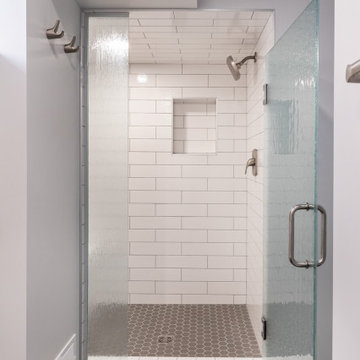
Our client purchased this small bungalow a few years ago in a mature and popular area of Edmonton with plans to update it in stages. First came the exterior facade and landscaping which really improved the curb appeal. Next came plans for a major kitchen renovation and a full development of the basement. That's where we came in. Our designer worked with the client to create bright and colorful spaces that reflected her personality. The kitchen was gutted and opened up to the dining room, and we finished tearing out the basement to start from a blank state. A beautiful bright kitchen was created and the basement development included a new flex room, a crafts room, a large family room with custom bar, a new bathroom with walk-in shower, and a laundry room. The stairwell to the basement was also re-done with a new wood-metal railing. New flooring and paint of course was included in the entire renovation. So bright and lively! And check out that wood countertop in the basement bar!
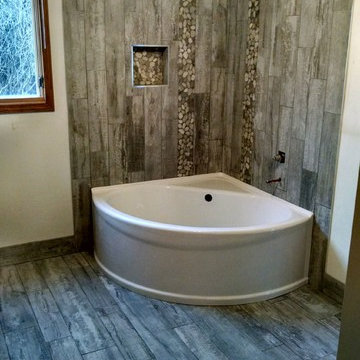
July's Quality Construction
Mid-sized country master bathroom in Other with a corner tub, a shower/bathtub combo, white tile, white walls, laminate floors, grey floor and an open shower.
Mid-sized country master bathroom in Other with a corner tub, a shower/bathtub combo, white tile, white walls, laminate floors, grey floor and an open shower.
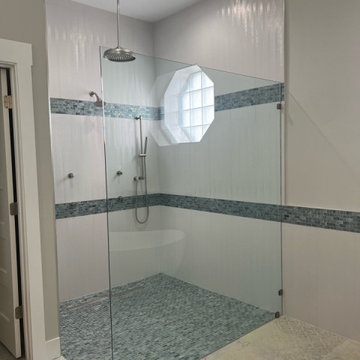
This is an example of a large transitional master bathroom in Other with an alcove shower, laminate floors, grey floor and a hinged shower door.
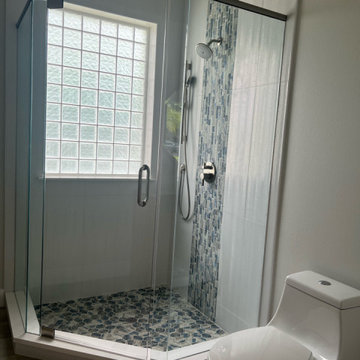
This is an example of a mid-sized transitional bathroom in Other with a two-piece toilet, laminate floors, grey floor, a hinged shower door, an alcove shower and grey walls.
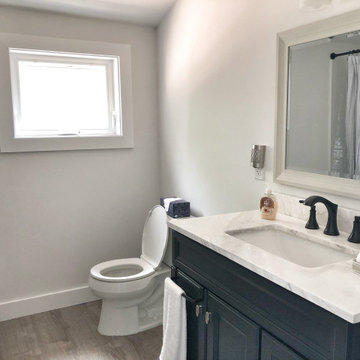
2 Full bathrooms allow for a better stay in this boaters paradise rental
Photo of a mid-sized beach style 3/4 bathroom in Portland Maine with open cabinets, grey cabinets, an open shower, a two-piece toilet, white tile, marble, white walls, laminate floors, an integrated sink, marble benchtops, grey floor, a shower curtain and white benchtops.
Photo of a mid-sized beach style 3/4 bathroom in Portland Maine with open cabinets, grey cabinets, an open shower, a two-piece toilet, white tile, marble, white walls, laminate floors, an integrated sink, marble benchtops, grey floor, a shower curtain and white benchtops.
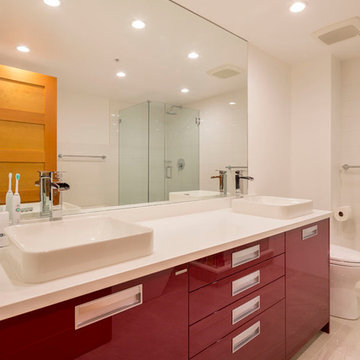
Scott Phair
Photo of a mid-sized modern master bathroom in Vancouver with a vessel sink, red cabinets, engineered quartz benchtops, a drop-in tub, a corner shower, a one-piece toilet, gray tile, porcelain tile, white walls, flat-panel cabinets, laminate floors, grey floor and a hinged shower door.
Photo of a mid-sized modern master bathroom in Vancouver with a vessel sink, red cabinets, engineered quartz benchtops, a drop-in tub, a corner shower, a one-piece toilet, gray tile, porcelain tile, white walls, flat-panel cabinets, laminate floors, grey floor and a hinged shower door.
Bathroom Design Ideas with Laminate Floors and Grey Floor
4