Bathroom Design Ideas with Laminate Floors and Multi-Coloured Floor
Refine by:
Budget
Sort by:Popular Today
1 - 20 of 156 photos
Item 1 of 3

El cuarto de baño moderno que cuenta con una gran ducha, un lavabo amplio y con váter. Contrasta los colores claros con los oscuros.
Mid-sized modern master bathroom in Barcelona with flat-panel cabinets, black cabinets, an alcove shower, a one-piece toilet, gray tile, grey walls, laminate floors, multi-coloured floor, a hinged shower door, white benchtops, an enclosed toilet, a single vanity and a floating vanity.
Mid-sized modern master bathroom in Barcelona with flat-panel cabinets, black cabinets, an alcove shower, a one-piece toilet, gray tile, grey walls, laminate floors, multi-coloured floor, a hinged shower door, white benchtops, an enclosed toilet, a single vanity and a floating vanity.
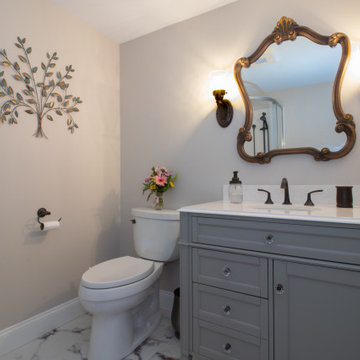
Beautiful In-Law Suite Design by GMT Home Designs Inc.,
Design by Scott Trainor of Cypress Design Co.,
Photography by Steven Bryson of STB-Photography
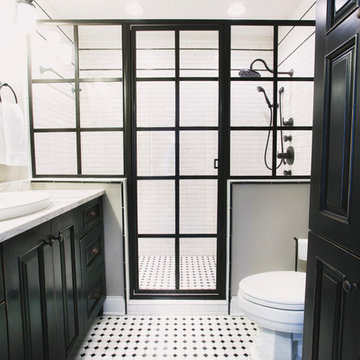
ROK Photography
Design ideas for a mid-sized industrial master wet room bathroom in Other with recessed-panel cabinets, black cabinets, a two-piece toilet, marble, grey walls, laminate floors, a drop-in sink, multi-coloured floor and a hinged shower door.
Design ideas for a mid-sized industrial master wet room bathroom in Other with recessed-panel cabinets, black cabinets, a two-piece toilet, marble, grey walls, laminate floors, a drop-in sink, multi-coloured floor and a hinged shower door.
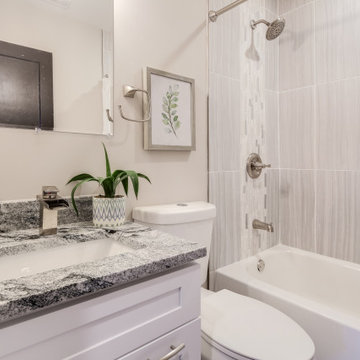
This is an example of a mid-sized traditional 3/4 bathroom in Baltimore with beige walls, laminate floors, multi-coloured floor, shaker cabinets, white cabinets, a corner tub, an alcove shower, beige tile, ceramic tile, a drop-in sink, granite benchtops, a shower curtain, grey benchtops, a single vanity and a built-in vanity.

This Park City Ski Loft remodeled for it's Texas owner has a clean modern airy feel, with rustic and industrial elements. Park City is known for utilizing mountain modern and industrial elements in it's design. We wanted to tie those elements in with the owner's farm house Texas roots.
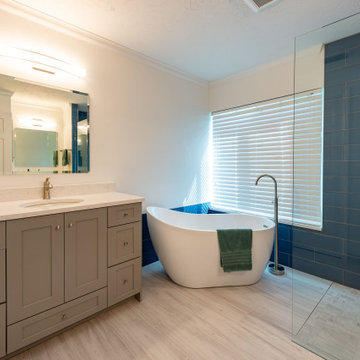
This modern bathroom remodel consists of natural design elements along with a wet-room shower that goes well with the bathroom's open floor plan.
Design ideas for a modern wet room bathroom in Tampa with recessed-panel cabinets, grey cabinets, a japanese tub, blue tile, ceramic tile, white walls, laminate floors, multi-coloured floor, an open shower, a single vanity and a built-in vanity.
Design ideas for a modern wet room bathroom in Tampa with recessed-panel cabinets, grey cabinets, a japanese tub, blue tile, ceramic tile, white walls, laminate floors, multi-coloured floor, an open shower, a single vanity and a built-in vanity.
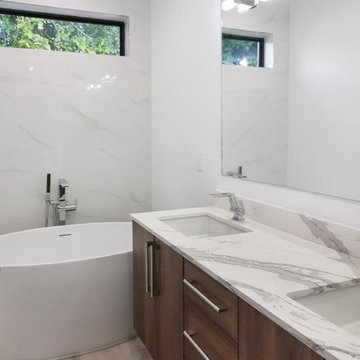
White Carrera Tile Backsplash, Water resistance laminate flooring, custom vanity with quartz counter, free standing tub
Inspiration for a small modern master bathroom in San Francisco with flat-panel cabinets, brown cabinets, a freestanding tub, white tile, ceramic tile, multi-coloured walls, laminate floors, an undermount sink, engineered quartz benchtops, multi-coloured floor and multi-coloured benchtops.
Inspiration for a small modern master bathroom in San Francisco with flat-panel cabinets, brown cabinets, a freestanding tub, white tile, ceramic tile, multi-coloured walls, laminate floors, an undermount sink, engineered quartz benchtops, multi-coloured floor and multi-coloured benchtops.
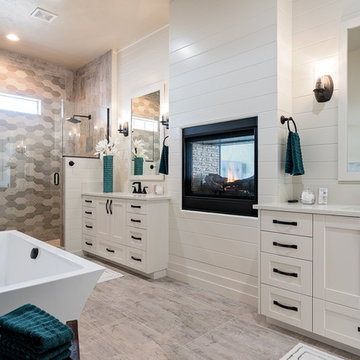
Inspiration for a mid-sized transitional master bathroom in Boise with recessed-panel cabinets, white cabinets, an alcove shower, white walls, a hinged shower door, ceramic tile, laminate floors, an undermount sink, laminate benchtops, multi-coloured floor, a freestanding tub, a two-piece toilet, gray tile and white benchtops.
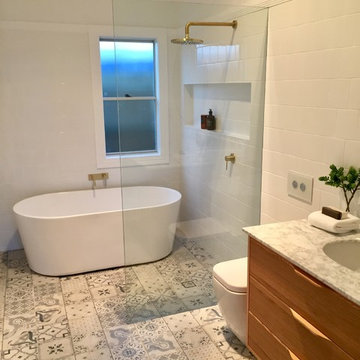
In this photo set, we featured a remodeling project featuring our Alexander 36-inch Single Bathroom Vanity. This vanity features 3 coats of clear glaze to showcase the natural wood grain and finish of the vanity. It's topped off by a naturally sourced, carrara marble top.
This bathroom was originally a guest bathroom. The buyer noted to us that they wanted to make this guest bathroom feel bigger and utilized as much space. Some choices made in this project included:
- Patterned floor tiles as a pop
- Clean white tiles for wall paper with white slates above
- A combination of an open shower and freestanding porcelain bathtub with a inset shelf
- Golden brass accents in the metal hardware including shower head, faucets, and towel rack
- A one-piece porcelain toilet to match the bath tub.
- A big circle mirror with a gold brass frame to match the hardware
- White towels and ammenities
- One simple plant to add a pop of green to pair well with the wood finish of the vanity
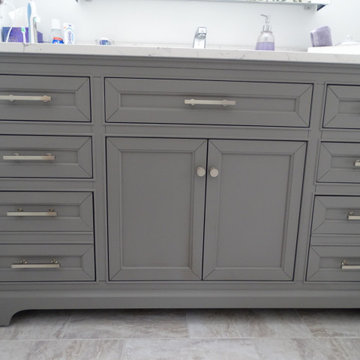
This is an example of a mid-sized contemporary master bathroom in Other with shaker cabinets, grey cabinets, an alcove shower, a two-piece toilet, multi-coloured walls, laminate floors, an integrated sink, quartzite benchtops, multi-coloured floor, a hinged shower door, white benchtops, a single vanity and a built-in vanity.
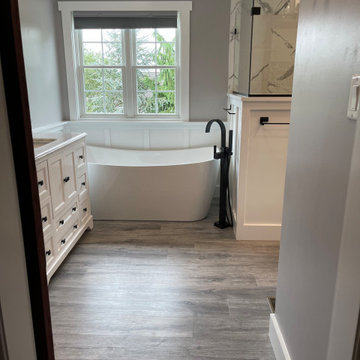
Mid-sized country master bathroom in Other with shaker cabinets, white cabinets, a built-in vanity, grey benchtops, a double vanity, a freestanding tub, a corner shower, a two-piece toilet, multi-coloured tile, ceramic tile, grey walls, laminate floors, an undermount sink, engineered quartz benchtops, multi-coloured floor, a hinged shower door, a shower seat and decorative wall panelling.
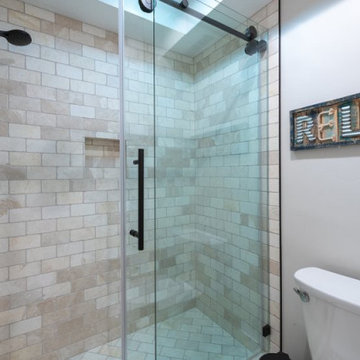
This Park City Ski Loft remodeled for it's Texas owner has a clean modern airy feel, with rustic and industrial elements. Park City is known for utilizing mountain modern and industrial elements in it's design. We wanted to tie those elements in with the owner's farm house Texas roots.
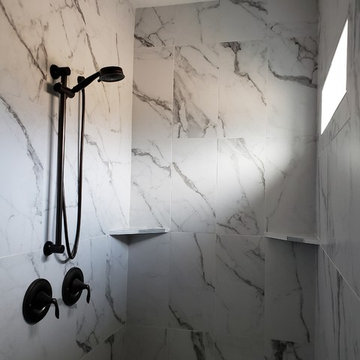
Walk-in shower with overhead rain head
Photo of a large arts and crafts master bathroom in Other with shaker cabinets, white cabinets, an open shower, a one-piece toilet, multi-coloured tile, ceramic tile, grey walls, laminate floors, an undermount sink, granite benchtops, multi-coloured floor, an open shower and multi-coloured benchtops.
Photo of a large arts and crafts master bathroom in Other with shaker cabinets, white cabinets, an open shower, a one-piece toilet, multi-coloured tile, ceramic tile, grey walls, laminate floors, an undermount sink, granite benchtops, multi-coloured floor, an open shower and multi-coloured benchtops.
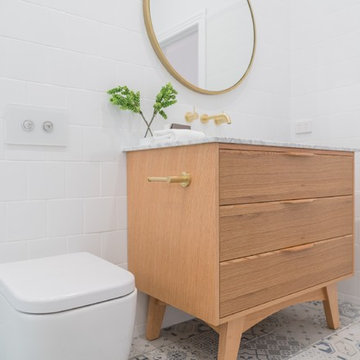
In this photo set, we featured a remodeling project featuring our Alexander 36-inch Single Bathroom Vanity. This vanity features 3 coats of clear glaze to showcase the natural wood grain and finish of the vanity. It's topped off by a naturally sourced, carrara marble top.
This bathroom was originally a guest bathroom. The buyer noted to us that they wanted to make this guest bathroom feel bigger and utilized as much space. Some choices made in this project included:
- Patterned floor tiles as a pop
- Clean white tiles for wall paper with white slates above
- A combination of an open shower and freestanding porcelain bathtub with a inset shelf
- Golden brass accents in the metal hardware including shower head, faucets, and towel rack
- A one-piece porcelain toilet to match the bath tub.
- A big circle mirror with a gold brass frame to match the hardware
- White towels and ammenities
- One simple plant to add a pop of green to pair well with the wood finish of the vanity
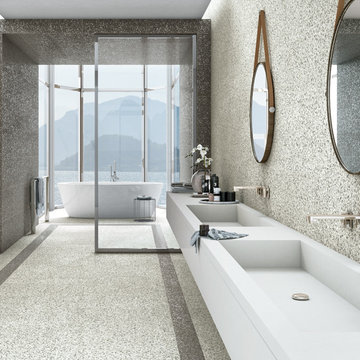
Terrazzo Tile is the latest hot trend! It’s a composite material consisting of marble, quartz, and other suitable material. From decorative accent pieces, to wall refacing, or even countertops or backsplashes, Terrazzo can be found a little bit everywhere!
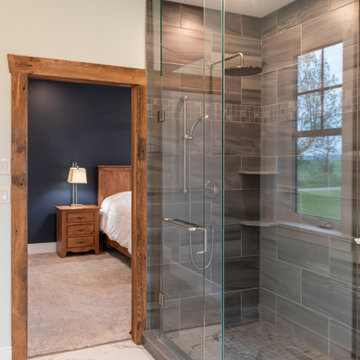
Design ideas for a mid-sized country master bathroom in Toronto with shaker cabinets, a built-in vanity, dark wood cabinets, a freestanding tub, a corner shower, gray tile, ceramic tile, laminate benchtops, a hinged shower door, multi-coloured benchtops, a double vanity, a one-piece toilet, blue walls, laminate floors, a drop-in sink, multi-coloured floor and an enclosed toilet.
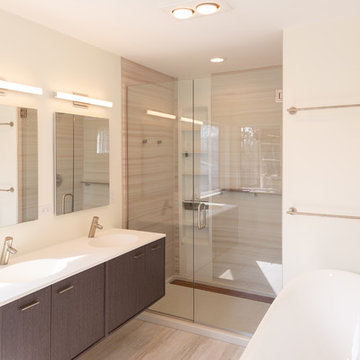
MichaelChristiePhotography
Photo of a mid-sized modern master bathroom in Detroit with flat-panel cabinets, brown cabinets, a freestanding tub, an alcove shower, white walls, laminate floors, an integrated sink, engineered quartz benchtops, multi-coloured floor, a hinged shower door, white benchtops, a two-piece toilet, beige tile and porcelain tile.
Photo of a mid-sized modern master bathroom in Detroit with flat-panel cabinets, brown cabinets, a freestanding tub, an alcove shower, white walls, laminate floors, an integrated sink, engineered quartz benchtops, multi-coloured floor, a hinged shower door, white benchtops, a two-piece toilet, beige tile and porcelain tile.
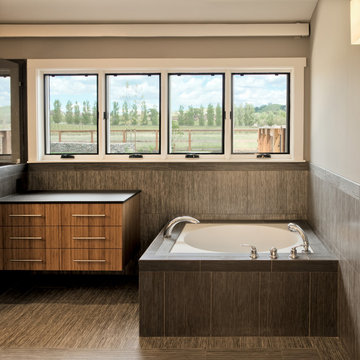
Dramatic views across vineyards to the East fill the space with morning light.
A deep soaking tub has controls conveniently located on the outer edge, and a bench edge for getting in and out easily.
Floating cabinets provide toe space for a wheelchair rider, and a lift system on the ceiling makes it easy to get anywhere in the room - toilet, shower, or tub - and all the way to the master bed.
Photo: Erick Mikiten, AIA
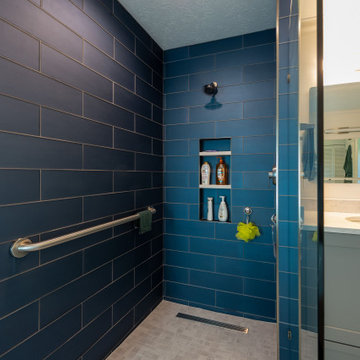
This wet room shower has stunning blue wall tiles that contrast well with the rest of the bathroom's modern color scheme. It's also accompanied by a second built-in vanity to even out space.
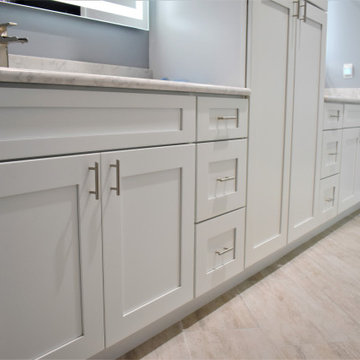
This is an example of a large transitional master bathroom in Other with white cabinets, blue walls, laminate floors, multi-coloured floor, white benchtops, a double vanity and a built-in vanity.
Bathroom Design Ideas with Laminate Floors and Multi-Coloured Floor
1