Bathroom Design Ideas with Laminate Floors and Quartzite Benchtops
Refine by:
Budget
Sort by:Popular Today
141 - 160 of 433 photos
Item 1 of 3
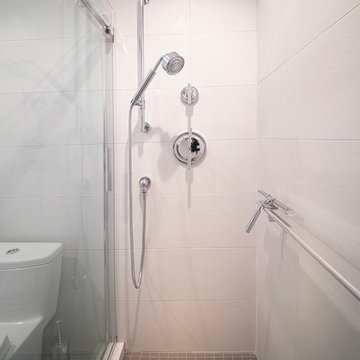
This is an example of a mid-sized modern 3/4 bathroom in DC Metro with flat-panel cabinets, white cabinets, an alcove shower, a one-piece toilet, beige tile, porcelain tile, beige walls, laminate floors, an undermount sink, quartzite benchtops, beige floor, a sliding shower screen and white benchtops.
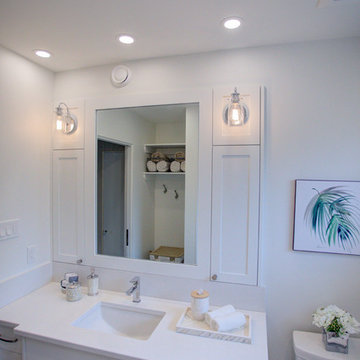
Steve Dutcheshen
Photo of a small traditional bathroom in Calgary with shaker cabinets, white cabinets, an alcove tub, a one-piece toilet, white tile, white walls, laminate floors, an undermount sink, quartzite benchtops, grey floor and white benchtops.
Photo of a small traditional bathroom in Calgary with shaker cabinets, white cabinets, an alcove tub, a one-piece toilet, white tile, white walls, laminate floors, an undermount sink, quartzite benchtops, grey floor and white benchtops.
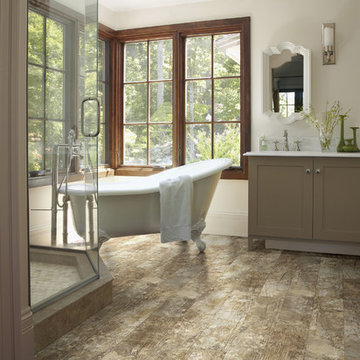
This is an example of a large transitional master bathroom in Orange County with shaker cabinets, grey cabinets, a claw-foot tub, a corner shower, white walls, laminate floors, an undermount sink and quartzite benchtops.
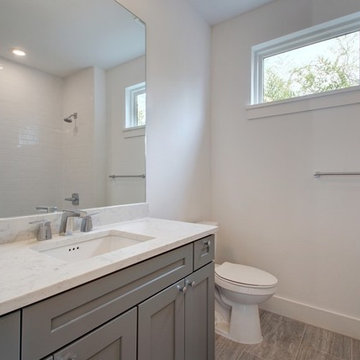
1st floor bathroom
Inspiration for a mid-sized midcentury 3/4 bathroom in Austin with shaker cabinets, grey cabinets, an alcove tub, a shower/bathtub combo, a two-piece toilet, white tile, subway tile, laminate floors, an undermount sink, quartzite benchtops, brown floor, a shower curtain, white benchtops and white walls.
Inspiration for a mid-sized midcentury 3/4 bathroom in Austin with shaker cabinets, grey cabinets, an alcove tub, a shower/bathtub combo, a two-piece toilet, white tile, subway tile, laminate floors, an undermount sink, quartzite benchtops, brown floor, a shower curtain, white benchtops and white walls.
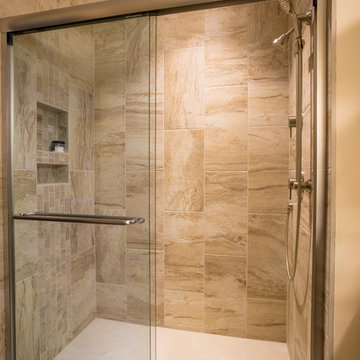
Inspiration for a small transitional 3/4 bathroom in Other with shaker cabinets, medium wood cabinets, an alcove shower, a one-piece toilet, beige tile, ceramic tile, green walls, laminate floors, an undermount sink, quartzite benchtops, grey floor, a sliding shower screen and beige benchtops.
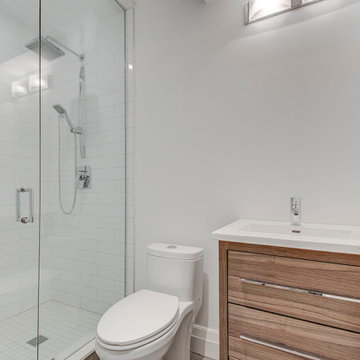
MGC lowered the basement by approx. 3 feet, going from a 7ft. height to 9.5ft and added and extension to the back and front of the basement to double the living space. Wonder where the 6" went? We insulated the sub flooring and added radiant heat for the entire area. This adds for a very comfortable basement.
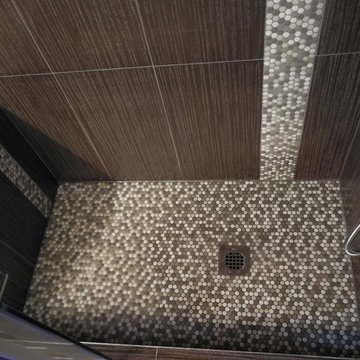
Mid-sized transitional 3/4 bathroom in Toronto with flat-panel cabinets, white cabinets, an alcove shower, a two-piece toilet, black and white tile, mosaic tile, beige walls, laminate floors, an undermount sink, quartzite benchtops, black floor, a hinged shower door and beige benchtops.
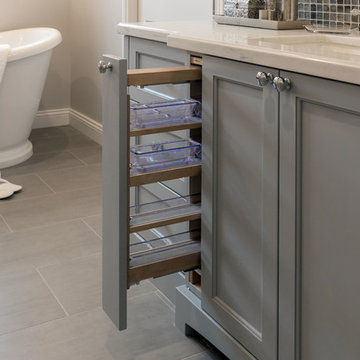
Scott DuBose
Inspiration for a large transitional master bathroom in San Francisco with shaker cabinets, blue cabinets, a freestanding tub, an open shower, a one-piece toilet, multi-coloured tile, ceramic tile, white walls, laminate floors, an undermount sink, quartzite benchtops, grey floor, a hinged shower door and white benchtops.
Inspiration for a large transitional master bathroom in San Francisco with shaker cabinets, blue cabinets, a freestanding tub, an open shower, a one-piece toilet, multi-coloured tile, ceramic tile, white walls, laminate floors, an undermount sink, quartzite benchtops, grey floor, a hinged shower door and white benchtops.
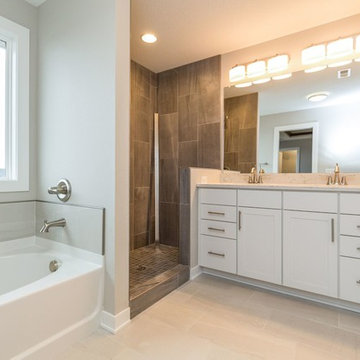
Vizzi
Inspiration for a mid-sized modern master bathroom in Other with flat-panel cabinets, white cabinets, a drop-in tub, an open shower, a one-piece toilet, gray tile, ceramic tile, grey walls, laminate floors, an undermount sink, quartzite benchtops, grey floor, a hinged shower door and white benchtops.
Inspiration for a mid-sized modern master bathroom in Other with flat-panel cabinets, white cabinets, a drop-in tub, an open shower, a one-piece toilet, gray tile, ceramic tile, grey walls, laminate floors, an undermount sink, quartzite benchtops, grey floor, a hinged shower door and white benchtops.
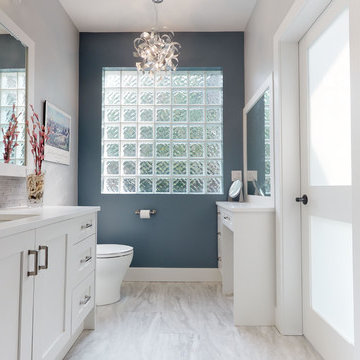
Home design and renovation project in Delta by Draft On Site Services & New Vision Construction.
Inspiration for a small contemporary master bathroom in Vancouver with recessed-panel cabinets, white cabinets, a curbless shower, a one-piece toilet, gray tile, glass tile, blue walls, laminate floors, an undermount sink, quartzite benchtops, white floor, an open shower and white benchtops.
Inspiration for a small contemporary master bathroom in Vancouver with recessed-panel cabinets, white cabinets, a curbless shower, a one-piece toilet, gray tile, glass tile, blue walls, laminate floors, an undermount sink, quartzite benchtops, white floor, an open shower and white benchtops.
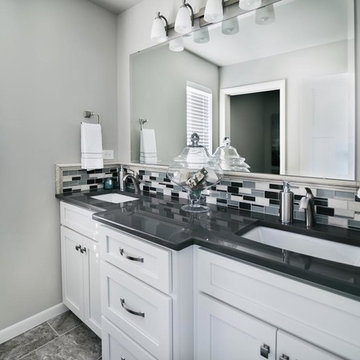
Traditional master bathroom in Other with shaker cabinets, white cabinets, a two-piece toilet, black and white tile, grey walls, laminate floors, a drop-in sink, quartzite benchtops and grey floor.
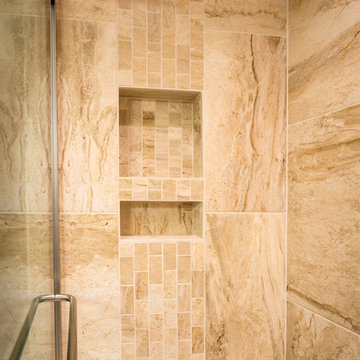
Built-in alcove for out-of-the-way storage.
Design ideas for a small transitional 3/4 bathroom in Other with shaker cabinets, medium wood cabinets, an alcove shower, a one-piece toilet, beige tile, ceramic tile, green walls, laminate floors, an undermount sink, quartzite benchtops, grey floor, a sliding shower screen and beige benchtops.
Design ideas for a small transitional 3/4 bathroom in Other with shaker cabinets, medium wood cabinets, an alcove shower, a one-piece toilet, beige tile, ceramic tile, green walls, laminate floors, an undermount sink, quartzite benchtops, grey floor, a sliding shower screen and beige benchtops.
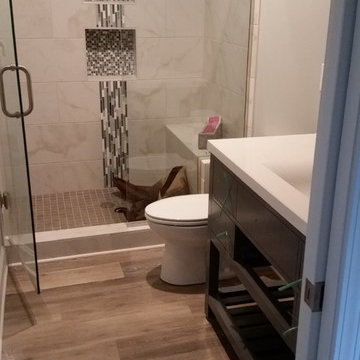
Bathroom Finished
This is an example of a mid-sized traditional 3/4 bathroom in Raleigh with flat-panel cabinets, grey cabinets, an alcove shower, a two-piece toilet, gray tile, porcelain tile, blue walls, laminate floors, an integrated sink, quartzite benchtops, grey floor and a hinged shower door.
This is an example of a mid-sized traditional 3/4 bathroom in Raleigh with flat-panel cabinets, grey cabinets, an alcove shower, a two-piece toilet, gray tile, porcelain tile, blue walls, laminate floors, an integrated sink, quartzite benchtops, grey floor and a hinged shower door.
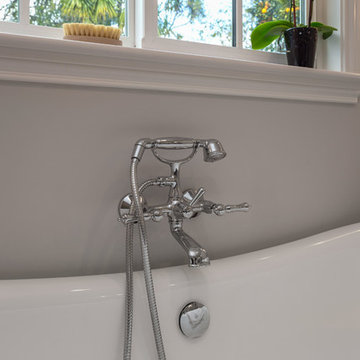
Scott DuBose
Large transitional master bathroom in San Francisco with shaker cabinets, blue cabinets, a freestanding tub, an open shower, a one-piece toilet, multi-coloured tile, ceramic tile, white walls, laminate floors, an undermount sink, quartzite benchtops, grey floor, a hinged shower door and white benchtops.
Large transitional master bathroom in San Francisco with shaker cabinets, blue cabinets, a freestanding tub, an open shower, a one-piece toilet, multi-coloured tile, ceramic tile, white walls, laminate floors, an undermount sink, quartzite benchtops, grey floor, a hinged shower door and white benchtops.
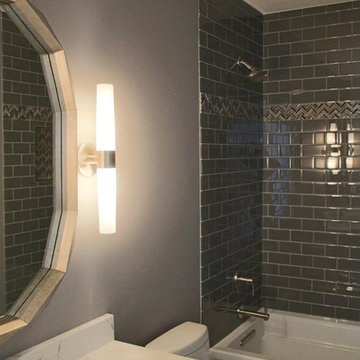
Deanna Kriskovich
This is an example of a mid-sized contemporary 3/4 bathroom in Minneapolis with raised-panel cabinets, white cabinets, an alcove tub, a shower/bathtub combo, a two-piece toilet, gray tile, subway tile, grey walls, laminate floors, an undermount sink, quartzite benchtops, brown floor, a shower curtain and white benchtops.
This is an example of a mid-sized contemporary 3/4 bathroom in Minneapolis with raised-panel cabinets, white cabinets, an alcove tub, a shower/bathtub combo, a two-piece toilet, gray tile, subway tile, grey walls, laminate floors, an undermount sink, quartzite benchtops, brown floor, a shower curtain and white benchtops.
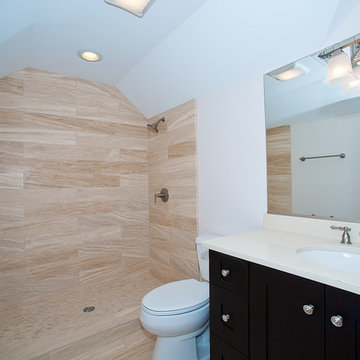
Inspiration for a mid-sized traditional 3/4 bathroom in Chicago with shaker cabinets, black cabinets, an alcove shower, a two-piece toilet, beige tile, porcelain tile, white walls, laminate floors, an undermount sink, quartzite benchtops, brown floor and white benchtops.
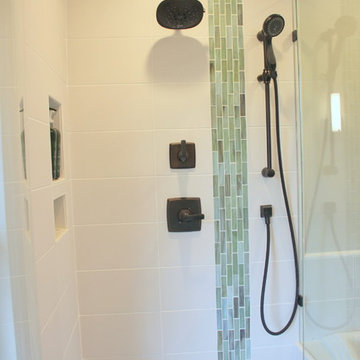
Inspiration for a large transitional master bathroom in Denver with shaker cabinets, dark wood cabinets, a drop-in tub, an alcove shower, blue tile, white tile, mosaic tile, beige walls, laminate floors, an undermount sink, quartzite benchtops, beige floor, a hinged shower door and grey benchtops.
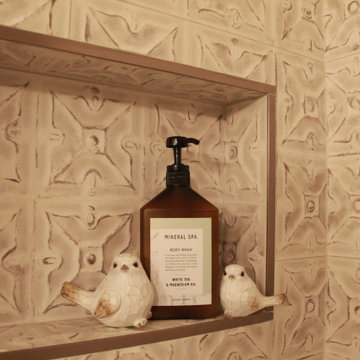
This fully updated bathroom received a textured 12 x 24 tile to add visual interest and dimension. The design needed to stay with in budget,. By utilizing a tile of this style we were able to opt out of trims and tile detail to accomplish this. The shower niche is over sized to provide extra storage of hygiene items.
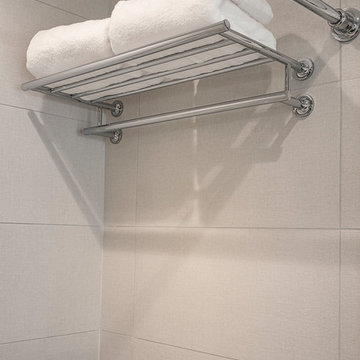
Inspiration for a mid-sized contemporary 3/4 bathroom in DC Metro with flat-panel cabinets, white cabinets, an alcove tub, a shower/bathtub combo, a one-piece toilet, beige tile, porcelain tile, beige walls, laminate floors, an undermount sink, quartzite benchtops, beige floor, a shower curtain and white benchtops.
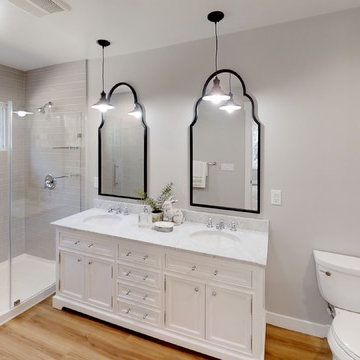
3D walkthrough of this house here: https://my.matterport.com/show/?m=T1iJstss6Es
Bathroom Design Ideas with Laminate Floors and Quartzite Benchtops
8