Bathroom Design Ideas with Laminate Floors
Refine by:
Budget
Sort by:Popular Today
121 - 140 of 265 photos
Item 1 of 3
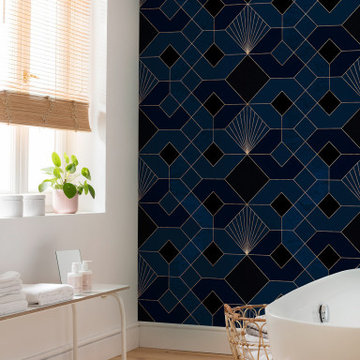
Fast hört man den Ozean rauschen, wenn die Fototapete im geometrischen Muschel-Look die Wand schmückt.
Large contemporary master bathroom in Munich with a freestanding tub, pink walls, laminate floors, a vessel sink and brown floor.
Large contemporary master bathroom in Munich with a freestanding tub, pink walls, laminate floors, a vessel sink and brown floor.
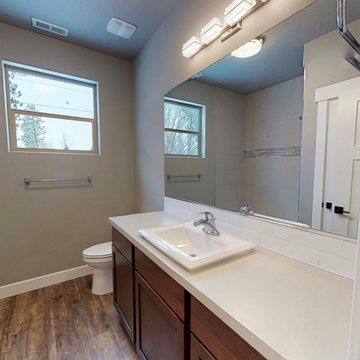
Main bathroom
Inspiration for a kids bathroom with shaker cabinets, brown cabinets, a shower/bathtub combo, a one-piece toilet, white tile, subway tile, grey walls, laminate floors, a drop-in sink, laminate benchtops, brown floor, a shower curtain, white benchtops, a single vanity and a built-in vanity.
Inspiration for a kids bathroom with shaker cabinets, brown cabinets, a shower/bathtub combo, a one-piece toilet, white tile, subway tile, grey walls, laminate floors, a drop-in sink, laminate benchtops, brown floor, a shower curtain, white benchtops, a single vanity and a built-in vanity.
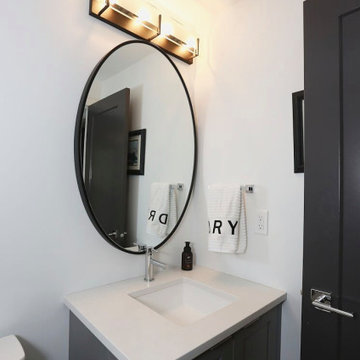
Small Powder Room, with punchy grey and black accents
Design ideas for a small contemporary 3/4 bathroom in Vancouver with shaker cabinets, grey cabinets, a two-piece toilet, white walls, laminate floors, an undermount sink, engineered quartz benchtops, beige floor and white benchtops.
Design ideas for a small contemporary 3/4 bathroom in Vancouver with shaker cabinets, grey cabinets, a two-piece toilet, white walls, laminate floors, an undermount sink, engineered quartz benchtops, beige floor and white benchtops.
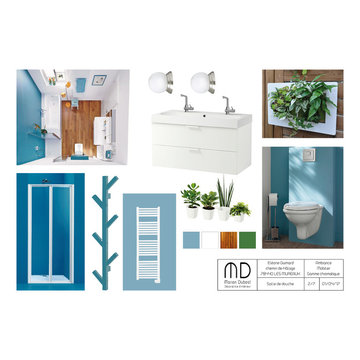
Design ideas for a small beach style 3/4 bathroom in Paris with a wall-mount toilet, white tile, blue walls and laminate floors.
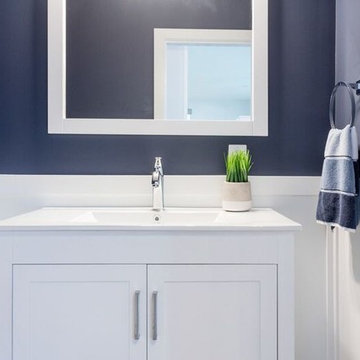
Design ideas for a small arts and crafts 3/4 bathroom in Vancouver with shaker cabinets, white cabinets, a one-piece toilet, blue walls, laminate floors, an undermount sink, engineered quartz benchtops, brown floor and white benchtops.
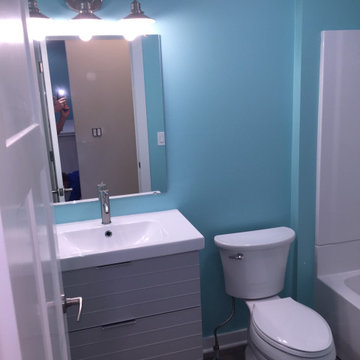
Floating vanity. Industrial Light. Euro toilet.
Inspiration for a small industrial kids bathroom in Kansas City with flat-panel cabinets, grey cabinets, a shower/bathtub combo, a two-piece toilet, blue walls, laminate floors, a drop-in sink, solid surface benchtops, grey floor and white benchtops.
Inspiration for a small industrial kids bathroom in Kansas City with flat-panel cabinets, grey cabinets, a shower/bathtub combo, a two-piece toilet, blue walls, laminate floors, a drop-in sink, solid surface benchtops, grey floor and white benchtops.
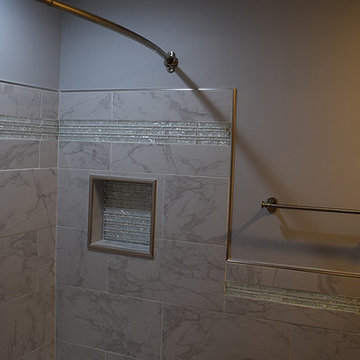
Inspiration for a mid-sized traditional master bathroom in DC Metro with raised-panel cabinets, dark wood cabinets, an alcove tub, a shower/bathtub combo, a two-piece toilet, gray tile, ceramic tile, grey walls, laminate floors, an undermount sink, engineered quartz benchtops, grey floor and a shower curtain.
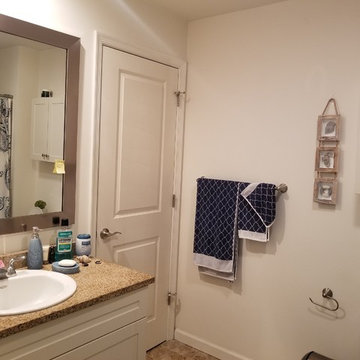
Photo of a small beach style 3/4 bathroom in Richmond with recessed-panel cabinets, white cabinets, an alcove tub, a shower/bathtub combo, a one-piece toilet, white walls, laminate floors, a drop-in sink, granite benchtops, brown floor and a shower curtain.
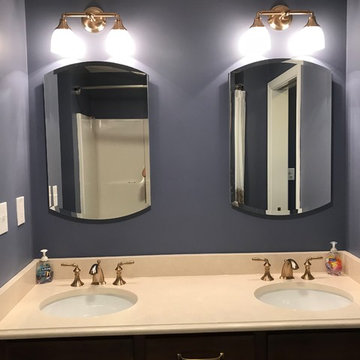
This is an example of a mid-sized transitional master bathroom in Providence with flat-panel cabinets, medium wood cabinets, blue walls, laminate floors, an undermount sink, engineered quartz benchtops and beige floor.
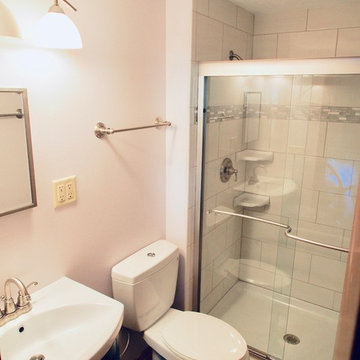
Gave an old bathroom a nice clean update.
This is an example of a small traditional 3/4 bathroom in Columbus with white cabinets, a two-piece toilet, white tile, porcelain tile, laminate floors, marble benchtops, brown floor, a sliding shower screen and white benchtops.
This is an example of a small traditional 3/4 bathroom in Columbus with white cabinets, a two-piece toilet, white tile, porcelain tile, laminate floors, marble benchtops, brown floor, a sliding shower screen and white benchtops.
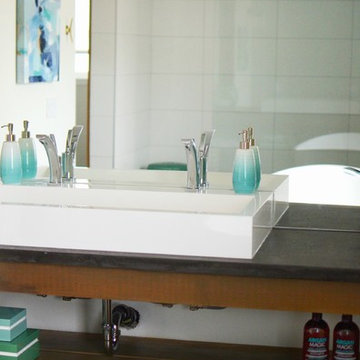
Design ideas for a mid-sized scandinavian master bathroom in Calgary with open cabinets, medium wood cabinets, a freestanding tub, an open shower, a two-piece toilet, white tile, ceramic tile, white walls, laminate floors, a vessel sink, concrete benchtops, brown floor and a sliding shower screen.
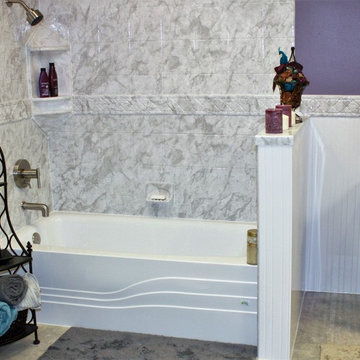
Photo of a mid-sized traditional kids bathroom in Dallas with dark wood cabinets, an alcove tub, a shower/bathtub combo, gray tile, white tile, ceramic tile, purple walls, laminate floors and beige floor.
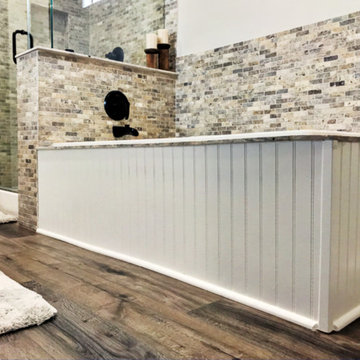
This is an example of a mid-sized country master bathroom in Houston with white cabinets, a drop-in tub, an open shower, travertine, grey walls, laminate floors, a drop-in sink, granite benchtops, brown floor, a hinged shower door and black benchtops.
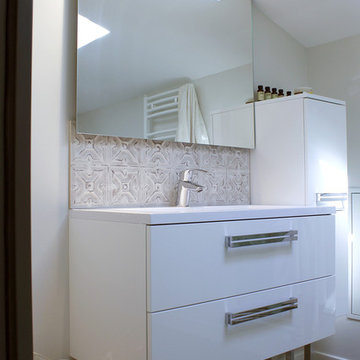
Vue sur la salle de bains parentale. L'espace a été pensé en optimisant les hauteurs selon les usages, et ainsi permettre une utilisation confortable, malgré un espace réduit.
Crédit photo 5070
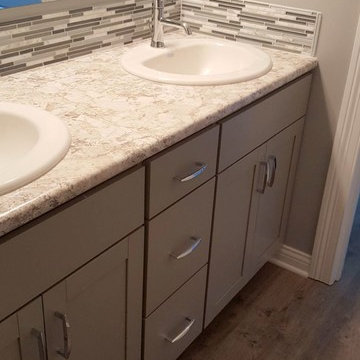
This is an example of a mid-sized transitional kids bathroom in Other with shaker cabinets, grey cabinets, an alcove tub, multi-coloured tile, glass sheet wall, grey walls, laminate floors, a drop-in sink, laminate benchtops and grey floor.
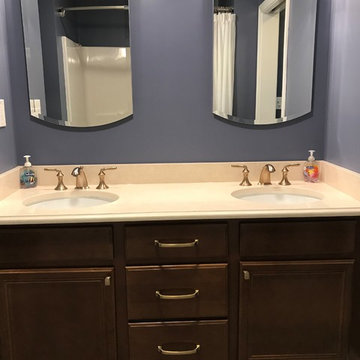
Inspiration for a mid-sized transitional master bathroom in Providence with flat-panel cabinets, medium wood cabinets, blue walls, laminate floors, an undermount sink, engineered quartz benchtops and beige floor.
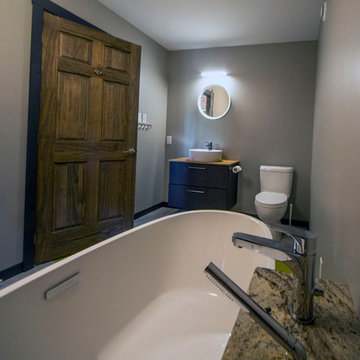
For this project, the goals were straight forward - a low energy, low maintenance home that would allow the "60 something couple” time and money to enjoy all their interests. Accessibility was also important since this is likely their last home. In the end the style is minimalist, but the raw, natural materials add texture that give the home a warm, inviting feeling.
The home has R-67.5 walls, R-90 in the attic, is extremely air tight (0.4 ACH) and is oriented to work with the sun throughout the year. As a result, operating costs of the home are minimal. The HVAC systems were chosen to work efficiently, but not to be complicated. They were designed to perform to the highest standards, but be simple enough for the owners to understand and manage.
The owners spend a lot of time camping and traveling and wanted the home to capture the same feeling of freedom that the outdoors offers. The spaces are practical, easy to keep clean and designed to create a free flowing space that opens up to nature beyond the large triple glazed Passive House windows. Built-in cubbies and shelving help keep everything organized and there is no wasted space in the house - Enough space for yoga, visiting family, relaxing, sculling boats and two home offices.
The most frequent comment of visitors is how relaxed they feel. This is a result of the unique connection to nature, the abundance of natural materials, great air quality, and the play of light throughout the house.
The exterior of the house is simple, but a striking reflection of the local farming environment. The materials are low maintenance, as is the landscaping. The siting of the home combined with the natural landscaping gives privacy and encourages the residents to feel close to local flora and fauna.
Photo Credit: Leon T. Switzer/Front Page Media Group
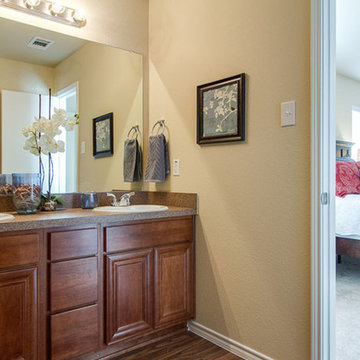
Unique Exposure Photography
Photo of a mid-sized transitional master bathroom in Denver with raised-panel cabinets, medium wood cabinets, laminate benchtops, a drop-in tub, beige walls and laminate floors.
Photo of a mid-sized transitional master bathroom in Denver with raised-panel cabinets, medium wood cabinets, laminate benchtops, a drop-in tub, beige walls and laminate floors.
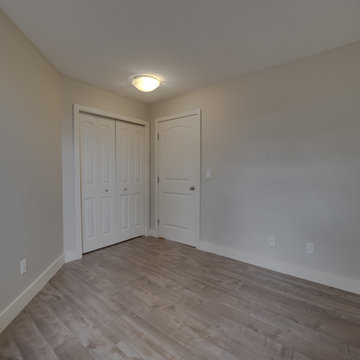
Mid-sized traditional kids bathroom in Calgary with grey walls and laminate floors.
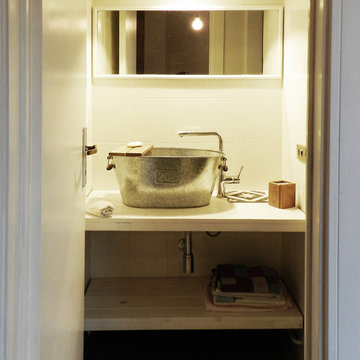
Design ideas for a mid-sized country 3/4 bathroom in Milan with white cabinets, a corner shower, a two-piece toilet, white tile, porcelain tile, white walls, laminate floors, a vessel sink and wood benchtops.
Bathroom Design Ideas with Laminate Floors
7