All Wall Tile Bathroom Design Ideas with Laminate Floors
Refine by:
Budget
Sort by:Popular Today
41 - 60 of 2,772 photos
Item 1 of 3
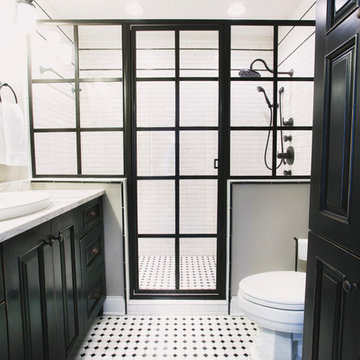
ROK Photography
Design ideas for a mid-sized industrial master wet room bathroom in Other with recessed-panel cabinets, black cabinets, a two-piece toilet, marble, grey walls, laminate floors, a drop-in sink, multi-coloured floor and a hinged shower door.
Design ideas for a mid-sized industrial master wet room bathroom in Other with recessed-panel cabinets, black cabinets, a two-piece toilet, marble, grey walls, laminate floors, a drop-in sink, multi-coloured floor and a hinged shower door.
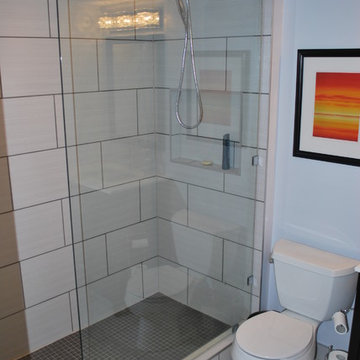
shower
Small modern 3/4 bathroom in Calgary with shaker cabinets, dark wood cabinets, an alcove shower, a two-piece toilet, beige tile, porcelain tile, beige walls, laminate floors, an undermount sink, solid surface benchtops, beige floor and a hinged shower door.
Small modern 3/4 bathroom in Calgary with shaker cabinets, dark wood cabinets, an alcove shower, a two-piece toilet, beige tile, porcelain tile, beige walls, laminate floors, an undermount sink, solid surface benchtops, beige floor and a hinged shower door.
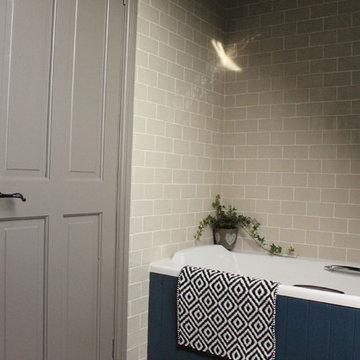
Pine cladding painted in Farrow and Ball Stiffkey Blue. Chic Craquele tiles from Topps Tiles. Door painted in Farrow and Ball Charleston Gray. Laminate floor, Colours from B&Q.

This is the perfect custom basement bathroom. Complete with a tiled shower base, and beautiful fixed piece of glass to show your tile with a clean and classy look. The black hardware is matching throughout the bathroom, including a matching black schluter corner shelf to match the shower drain, it’s the small details that designs a great bathroom.
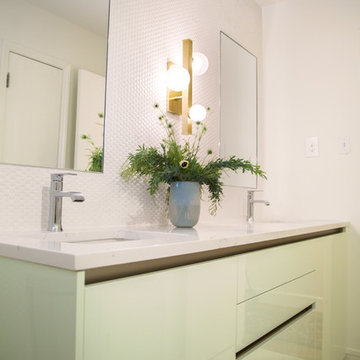
Main Bathroom
Photo: Debbie Weidrick
Photo of a modern 3/4 bathroom in Charlotte with flat-panel cabinets, green cabinets, an alcove shower, black and white tile, ceramic tile, white walls, laminate floors, a drop-in sink, granite benchtops, white floor and a hinged shower door.
Photo of a modern 3/4 bathroom in Charlotte with flat-panel cabinets, green cabinets, an alcove shower, black and white tile, ceramic tile, white walls, laminate floors, a drop-in sink, granite benchtops, white floor and a hinged shower door.
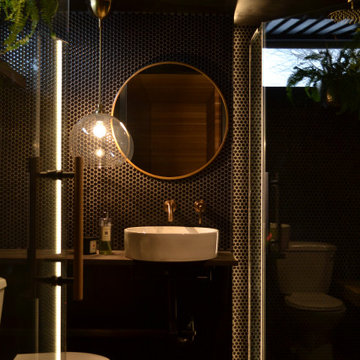
remodel of a basement bathroom
This is an example of a mid-sized transitional 3/4 bathroom in Edmonton with a corner shower, black tile, wood benchtops, a hinged shower door, brown benchtops, a single vanity, a one-piece toilet, black walls, laminate floors, a vessel sink, grey floor and porcelain tile.
This is an example of a mid-sized transitional 3/4 bathroom in Edmonton with a corner shower, black tile, wood benchtops, a hinged shower door, brown benchtops, a single vanity, a one-piece toilet, black walls, laminate floors, a vessel sink, grey floor and porcelain tile.
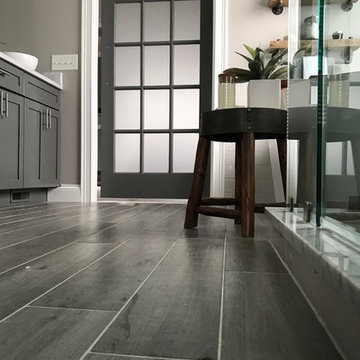
Design ideas for a mid-sized transitional master bathroom in Other with shaker cabinets, grey cabinets, a freestanding tub, a corner shower, a one-piece toilet, white tile, subway tile, grey walls, laminate floors, a vessel sink, grey floor and a hinged shower door.
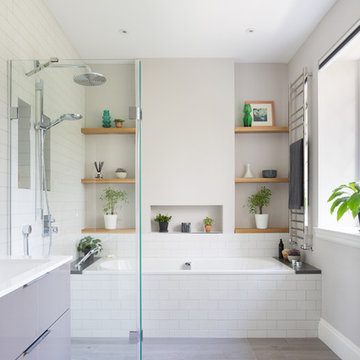
Paul Craig
Inspiration for a mid-sized contemporary wet room bathroom in Other with flat-panel cabinets, a drop-in tub, white tile, subway tile, grey walls, laminate floors, a wall-mount sink, grey floor and an open shower.
Inspiration for a mid-sized contemporary wet room bathroom in Other with flat-panel cabinets, a drop-in tub, white tile, subway tile, grey walls, laminate floors, a wall-mount sink, grey floor and an open shower.
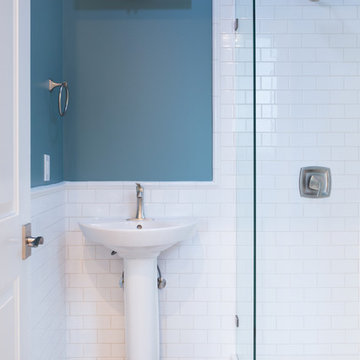
Mid-sized contemporary 3/4 bathroom in San Francisco with a corner shower, white tile, subway tile, blue walls, laminate floors, a pedestal sink, beige floor and a hinged shower door.
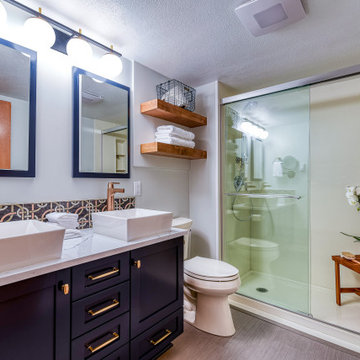
60 sq ft bathroom with custom cabinets a double vanity, floating shelves, and vessel sinks.
This is an example of a small transitional master bathroom in Portland with shaker cabinets, blue cabinets, a two-piece toilet, gray tile, cement tile, grey walls, laminate floors, a vessel sink, quartzite benchtops, grey floor, a sliding shower screen, white benchtops, a double vanity and a built-in vanity.
This is an example of a small transitional master bathroom in Portland with shaker cabinets, blue cabinets, a two-piece toilet, gray tile, cement tile, grey walls, laminate floors, a vessel sink, quartzite benchtops, grey floor, a sliding shower screen, white benchtops, a double vanity and a built-in vanity.
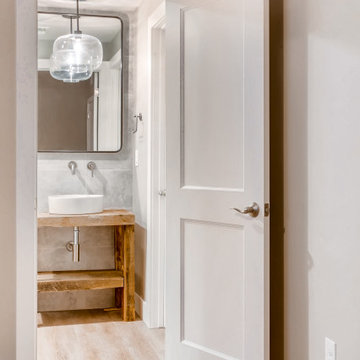
Modern farmhouse basement bathroom
This is an example of a small country 3/4 bathroom in Denver with medium wood cabinets, an alcove shower, gray tile, porcelain tile, grey walls, laminate floors, a vessel sink, wood benchtops, a hinged shower door, a single vanity and a built-in vanity.
This is an example of a small country 3/4 bathroom in Denver with medium wood cabinets, an alcove shower, gray tile, porcelain tile, grey walls, laminate floors, a vessel sink, wood benchtops, a hinged shower door, a single vanity and a built-in vanity.
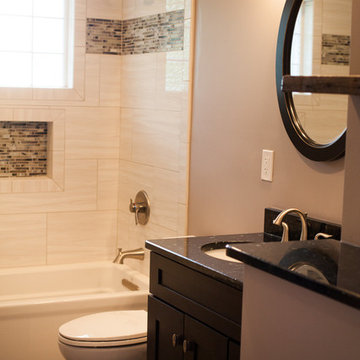
Design ideas for a small transitional 3/4 bathroom in Nashville with shaker cabinets, dark wood cabinets, an alcove tub, a shower/bathtub combo, a two-piece toilet, beige tile, porcelain tile, beige walls, laminate floors, an undermount sink, granite benchtops, beige floor, a shower curtain and black benchtops.

Relaxing Bathroom in Horsham, West Sussex
Marble tiling, contemporary furniture choices and ambient lighting create a spa-like bathroom space for this Horsham client.
The Brief
Our Horsham-based bathroom designer Martin was tasked with creating a new layout as well as implementing a relaxing and spa-like feel in this Horsham bathroom.
Within the compact space, Martin had to incorporate plenty of storage and some nice features to make the room feel inviting, but not cluttered in any way.
It was clear a unique layout and design were required to achieve all elements of this brief.
Design Elements
A unique design is exactly what Martin has conjured for this client.
The most impressive part of the design is the storage and mirror area at the rear of the room. A clever combination of Graphite Grey Mereway furniture has been used above the ledge area to provide this client with hidden away storage, a large mirror area and a space to store some bathing essentials.
This area also conceals some of the ambient, spa-like features within this room.
A concealed cistern is fitted behind white marble tiles, whilst a niche adds further storage for bathing items. Discrete downlights are fitted above the mirror and within the tiled niche area to create a nice ambience to the room.
Special Inclusions
A larger bath was a key requirement of the brief, and so Martin has incorporated a large designer-style bath ideal for relaxing. Around the bath area are plenty of places for decorative items.
Opposite, a smaller wall-hung unit provides additional storage and is also equipped with an integrated sink, in the same Graphite Grey finish.
Project Highlight
The numerous decorative areas are a great highlight of this project.
Each add to the relaxing ambience of this bathroom and provide a place to store decorative items that contribute to the spa-like feel. They also highlight the great thought that has gone into the design of this space.
The End Result
The result is a bathroom that delivers upon all the requirements of this client’s brief and more. This project is also a great example of what can be achieved within a compact bathroom space, and what can be achieved with a well-thought-out design.
If you are seeking a transformation to your bathroom space, discover how our expert designers can create a great design that meets all your requirements.
To arrange a free design appointment visit a showroom or book an appointment now!

Photo of a small country 3/4 bathroom in Santa Barbara with shaker cabinets, brown cabinets, an alcove tub, a shower/bathtub combo, a one-piece toilet, white tile, ceramic tile, beige walls, laminate floors, a console sink, marble benchtops, grey floor, a sliding shower screen, white benchtops, a single vanity and a freestanding vanity.

Design ideas for a contemporary master bathroom in Richmond with recessed-panel cabinets, black cabinets, a freestanding tub, a shower/bathtub combo, white tile, ceramic tile, grey walls, laminate floors, an undermount sink, brown floor, white benchtops, an enclosed toilet, a double vanity, a freestanding vanity and vaulted.
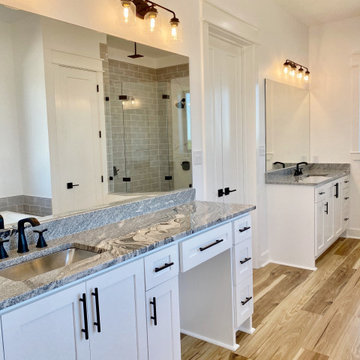
Vanity
This is an example of a mid-sized country master bathroom in Austin with shaker cabinets, white cabinets, a freestanding tub, a curbless shower, a two-piece toilet, gray tile, subway tile, white walls, laminate floors, an undermount sink, granite benchtops, brown floor, a hinged shower door, black benchtops, a shower seat, a double vanity and a built-in vanity.
This is an example of a mid-sized country master bathroom in Austin with shaker cabinets, white cabinets, a freestanding tub, a curbless shower, a two-piece toilet, gray tile, subway tile, white walls, laminate floors, an undermount sink, granite benchtops, brown floor, a hinged shower door, black benchtops, a shower seat, a double vanity and a built-in vanity.
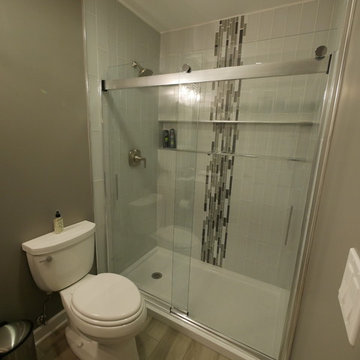
Photo of a mid-sized transitional 3/4 bathroom in Chicago with black cabinets, an alcove shower, a two-piece toilet, gray tile, matchstick tile, grey walls, laminate floors, tile benchtops, grey floor, a sliding shower screen and black benchtops.
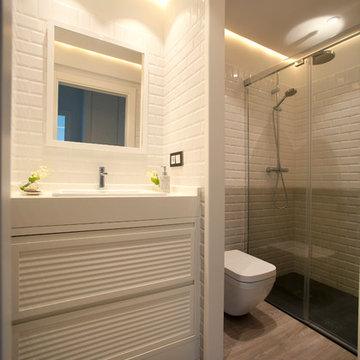
Proyecto de decoración y reforma integral: Sube Interiorismo - Sube Contract Bilbao www.subeinteriorismo.com , Susaeta Iluminación, Fotografía Elker Azqueta
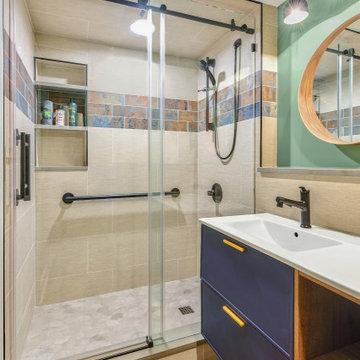
Mid-sized transitional bathroom in New York with flat-panel cabinets, blue cabinets, an alcove shower, beige tile, porcelain tile, green walls, laminate floors, an integrated sink, engineered quartz benchtops, brown floor, a sliding shower screen, white benchtops, a niche, a single vanity and a floating vanity.
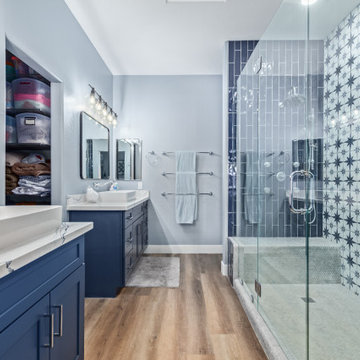
Photo of a contemporary bathroom in Phoenix with shaker cabinets, blue cabinets, an alcove shower, blue tile, ceramic tile, laminate floors, a vessel sink, engineered quartz benchtops, brown floor, a hinged shower door, blue benchtops, a niche, a single vanity and a built-in vanity.
All Wall Tile Bathroom Design Ideas with Laminate Floors
3