Bathroom Design Ideas with Light Hardwood Floors and a Double Vanity
Refine by:
Budget
Sort by:Popular Today
61 - 80 of 1,152 photos
Item 1 of 3
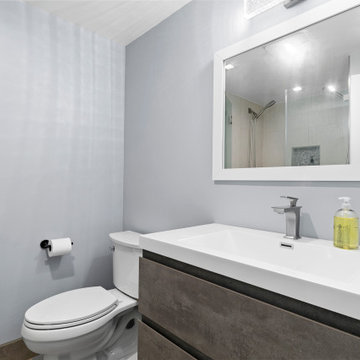
we installed a double sink floating vanity. Also, we installed a custom mirror, shower glass encasing, and modern white tub.
Large modern master bathroom in Other with flat-panel cabinets, grey cabinets, a freestanding tub, an alcove shower, a one-piece toilet, gray tile, stone tile, grey walls, light hardwood floors, a drop-in sink, marble benchtops, beige floor, a hinged shower door, white benchtops, a double vanity and a floating vanity.
Large modern master bathroom in Other with flat-panel cabinets, grey cabinets, a freestanding tub, an alcove shower, a one-piece toilet, gray tile, stone tile, grey walls, light hardwood floors, a drop-in sink, marble benchtops, beige floor, a hinged shower door, white benchtops, a double vanity and a floating vanity.
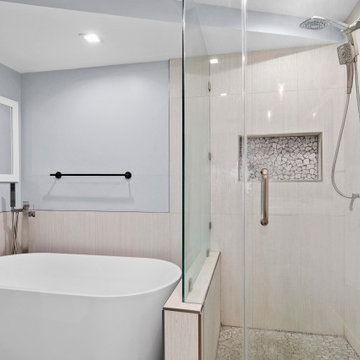
we installed a double sink floating vanity. Also, we installed a custom mirror, shower glass encasing, and modern white tub.
Large modern master bathroom in Other with flat-panel cabinets, grey cabinets, a freestanding tub, an alcove shower, a one-piece toilet, gray tile, stone tile, grey walls, light hardwood floors, a drop-in sink, marble benchtops, beige floor, a hinged shower door, white benchtops, a double vanity and a floating vanity.
Large modern master bathroom in Other with flat-panel cabinets, grey cabinets, a freestanding tub, an alcove shower, a one-piece toilet, gray tile, stone tile, grey walls, light hardwood floors, a drop-in sink, marble benchtops, beige floor, a hinged shower door, white benchtops, a double vanity and a floating vanity.
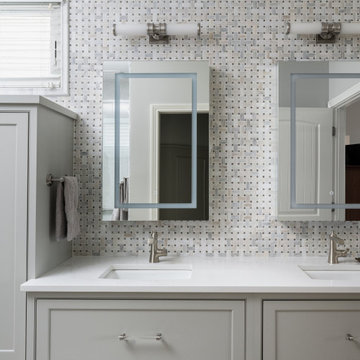
Our studio gave this home a fresh, inviting remodel. In the kitchen, we combined modern appliances and clean lines with a rustic touch using bright wood, burnished bronze fittings, and geometric tiles. A unique extension on one end of the kitchen island adds extra space for cooking and dining. The living room fireplace got a stunning art deco makeover with deep wood trim, Rookwood-style tilework, and vintage decor. In the bathroom, intriguing geometry, a light palette, and a shaded window create a luxe vibe, while the double sink and plentiful storage make it incredibly functional.
---Project completed by Wendy Langston's Everything Home interior design firm, which serves Carmel, Zionsville, Fishers, Westfield, Noblesville, and Indianapolis.
For more about Everything Home, see here: https://everythinghomedesigns.com/
To learn more about this project, see here:
https://everythinghomedesigns.com/portfolio/smart-craftsman-remodel/

Charming and timeless, 5 bedroom, 3 bath, freshly-painted brick Dutch Colonial nestled in the quiet neighborhood of Sauer’s Gardens (in the Mary Munford Elementary School district)! We have fully-renovated and expanded this home to include the stylish and must-have modern upgrades, but have also worked to preserve the character of a historic 1920’s home. As you walk in to the welcoming foyer, a lovely living/sitting room with original fireplace is on your right and private dining room on your left. Go through the French doors of the sitting room and you’ll enter the heart of the home – the kitchen and family room. Featuring quartz countertops, two-toned cabinetry and large, 8’ x 5’ island with sink, the completely-renovated kitchen also sports stainless-steel Frigidaire appliances, soft close doors/drawers and recessed lighting. The bright, open family room has a fireplace and wall of windows that overlooks the spacious, fenced back yard with shed. Enjoy the flexibility of the first-floor bedroom/private study/office and adjoining full bath. Upstairs, the owner’s suite features a vaulted ceiling, 2 closets and dual vanity, water closet and large, frameless shower in the bath. Three additional bedrooms (2 with walk-in closets), full bath and laundry room round out the second floor. The unfinished basement, with access from the kitchen/family room, offers plenty of storage.
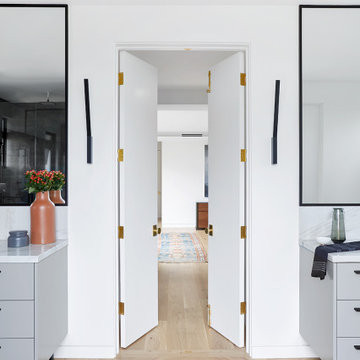
Expansive contemporary bathroom in Los Angeles with flat-panel cabinets, blue cabinets, a freestanding tub, white walls, light hardwood floors, marble benchtops, a hinged shower door, white benchtops, a double vanity and a built-in vanity.
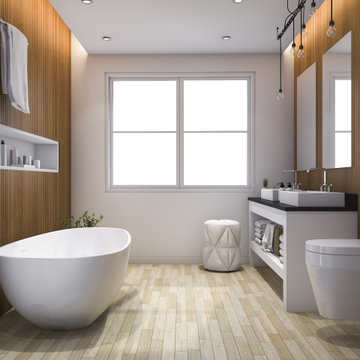
Upgrade to elegance with our designer Executive Suite Bathroom Remodel.
Photo of an expansive modern master bathroom in San Francisco with open cabinets, medium wood cabinets, a wall-mount toilet, red tile, terra-cotta tile, brown walls, light hardwood floors, tile benchtops, black benchtops and a double vanity.
Photo of an expansive modern master bathroom in San Francisco with open cabinets, medium wood cabinets, a wall-mount toilet, red tile, terra-cotta tile, brown walls, light hardwood floors, tile benchtops, black benchtops and a double vanity.
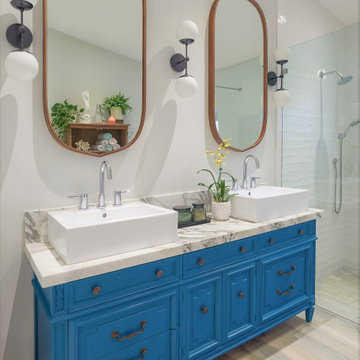
Photo of a beach style bathroom in Miami with recessed-panel cabinets, blue cabinets, an alcove shower, white tile, white walls, light hardwood floors, a vessel sink, beige floor, white benchtops, a double vanity and a freestanding vanity.
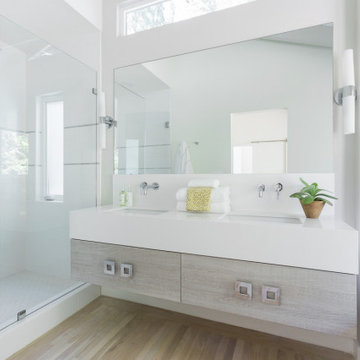
Inspiration for a mid-sized beach style master bathroom in Boston with light wood cabinets, a freestanding tub, an alcove shower, white tile, ceramic tile, light hardwood floors, an undermount sink, quartzite benchtops, white floor, a hinged shower door, white benchtops, a niche, a double vanity, a floating vanity and vaulted.
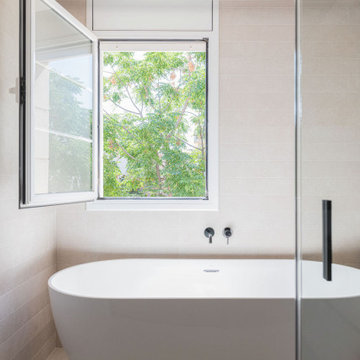
En cuanto a las comodidades del baño, la elección entre bañera y ducha no fue necesaria, ya que ambas fueron integradas de manera armoniosa. Esta decisión ofrece flexibilidad en la vida cotidiana, al mismo tiempo que optimiza el uso del espacio. La combinación de estos elementos brinda un lienzo creativo para la planificación del baño, creando un ambiente más espacioso y funcional.
La paleta de colores neutros, en compañía de los detalles en madera del baño, evoca una sensación de serenidad, acentuada por la presencia elegante de accesorios en negro. El tocador con doble lavabo Dinan se convierte en una opción ideal para baños compartidos, infundiendo un toque de lujo y contemporaneidad en la estancia.

The large ensuite bathroom features a walk-in shower, freestanding bathtub, double vanity, concealed toilet and make-up area. The main feature of the bathroom is the Ann Sacks bronze wall tile behind the sinks with floating walnut mirrors.
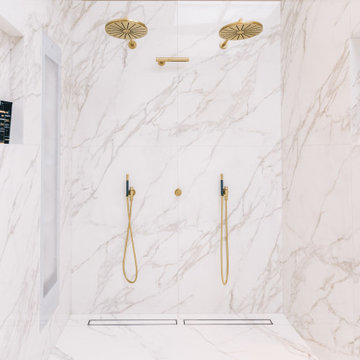
The exposed beams add a wonderful contrast to the sleek design of this bathroom. The custom wallpaper turns the space into a 'one-of-a-kind'.
Inspiration for an expansive modern bathroom in Amsterdam with a double shower, marble, light hardwood floors, copper benchtops, an open shower, a double vanity and wallpaper.
Inspiration for an expansive modern bathroom in Amsterdam with a double shower, marble, light hardwood floors, copper benchtops, an open shower, a double vanity and wallpaper.
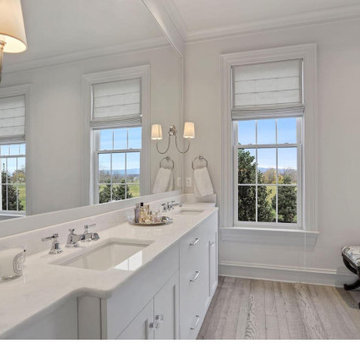
This is an example of a mid-sized transitional master bathroom in DC Metro with shaker cabinets, white cabinets, a curbless shower, a one-piece toilet, grey walls, light hardwood floors, engineered quartz benchtops, a hinged shower door, white benchtops, a double vanity and a built-in vanity.
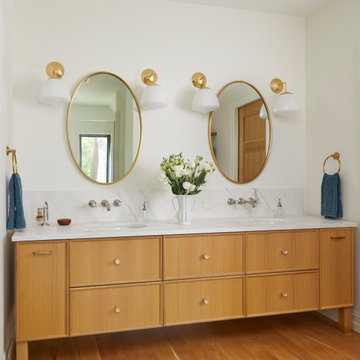
This master bathroom features a custom furniture style vanity also from Grabill Cabinets on rift cut white oak in their Milano door style. Beautiful custom matching wood legs with brass caps from Fidler Furniture Company take this piece to a new level. Builder: Insignia Homes, Architect: Lorenz & Co., Interior Design: Deidre Interiors, Cabinety: Grabill Cabinets, Appliances: Bekins,
Photography: Werner Straube Photography
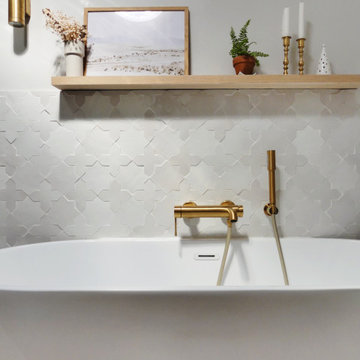
Rénovation et décoration d'une salle de bain dans un esprit chic et intemporel.
Inspiration for a mid-sized transitional master bathroom in Nantes with green cabinets, a drop-in tub, a curbless shower, white tile, ceramic tile, grey walls, light hardwood floors, a console sink and a double vanity.
Inspiration for a mid-sized transitional master bathroom in Nantes with green cabinets, a drop-in tub, a curbless shower, white tile, ceramic tile, grey walls, light hardwood floors, a console sink and a double vanity.
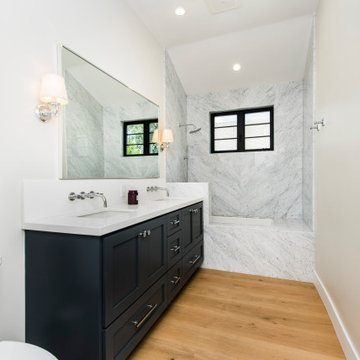
Large transitional 3/4 bathroom in Los Angeles with beaded inset cabinets, blue cabinets, an alcove tub, a shower/bathtub combo, a one-piece toilet, gray tile, marble, white walls, light hardwood floors, an undermount sink, engineered quartz benchtops, beige floor, an open shower, grey benchtops, a shower seat, a double vanity, a built-in vanity and vaulted.
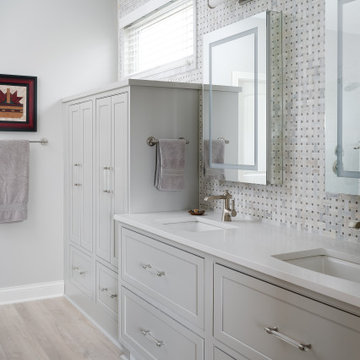
Our studio gave this home a fresh, inviting remodel. In the kitchen, we combined modern appliances and clean lines with a rustic touch using bright wood, burnished bronze fittings, and geometric tiles. A unique extension on one end of the kitchen island adds extra space for cooking and dining. The living room fireplace got a stunning art deco makeover with deep wood trim, Rookwood-style tilework, and vintage decor. In the bathroom, intriguing geometry, a light palette, and a shaded window create a luxe vibe, while the double sink and plentiful storage make it incredibly functional.
---Project completed by Wendy Langston's Everything Home interior design firm, which serves Carmel, Zionsville, Fishers, Westfield, Noblesville, and Indianapolis.
For more about Everything Home, see here: https://everythinghomedesigns.com/
To learn more about this project, see here:
https://everythinghomedesigns.com/portfolio/smart-craftsman-remodel/
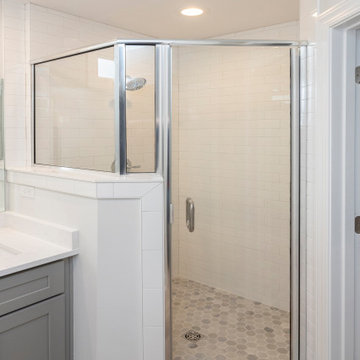
Inspiration for a mid-sized beach style master bathroom in Other with shaker cabinets, grey cabinets, a corner shower, a two-piece toilet, grey walls, light hardwood floors, an undermount sink, quartzite benchtops, brown floor, a hinged shower door, white benchtops, an enclosed toilet, a double vanity and a built-in vanity.
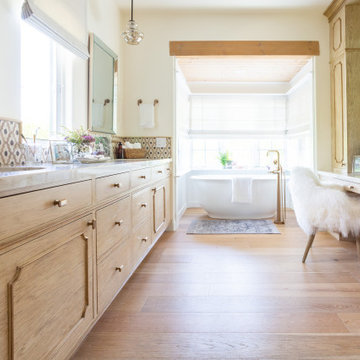
Large master bathroom in Santa Barbara with light wood cabinets, a freestanding tub, an open shower, a two-piece toilet, white tile, porcelain tile, white walls, light hardwood floors, an undermount sink, quartzite benchtops, beige floor, a hinged shower door, beige benchtops, an enclosed toilet, a double vanity and a built-in vanity.
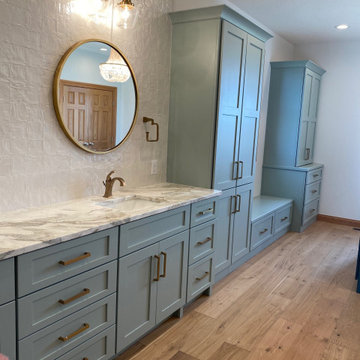
This master bath and closet combination features Starmark Cabinetry in Crystal Fog and Capri tinted varnish.
Design ideas for an expansive transitional master bathroom in Other with shaker cabinets, green cabinets, light hardwood floors, marble benchtops, brown floor, a double vanity and a built-in vanity.
Design ideas for an expansive transitional master bathroom in Other with shaker cabinets, green cabinets, light hardwood floors, marble benchtops, brown floor, a double vanity and a built-in vanity.
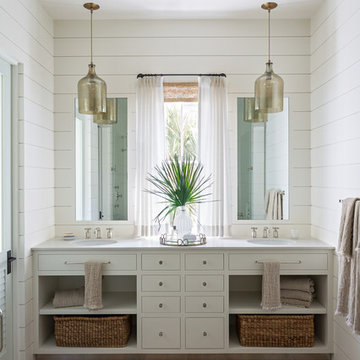
Inspiration for a beach style master bathroom in Charleston with open cabinets, grey cabinets, white walls, light hardwood floors, an undermount sink, white benchtops and a double vanity.
Bathroom Design Ideas with Light Hardwood Floors and a Double Vanity
4