Bathroom Design Ideas with Light Hardwood Floors and a Shower Curtain
Refine by:
Budget
Sort by:Popular Today
41 - 60 of 328 photos
Item 1 of 3
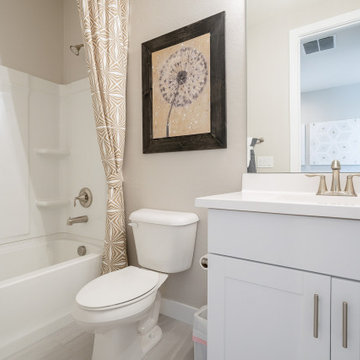
Inspiration for a mid-sized contemporary kids bathroom in Phoenix with recessed-panel cabinets, white cabinets, an alcove tub, a shower/bathtub combo, white tile, porcelain tile, beige walls, light hardwood floors, an integrated sink, solid surface benchtops, beige floor, a shower curtain, white benchtops and a single vanity.
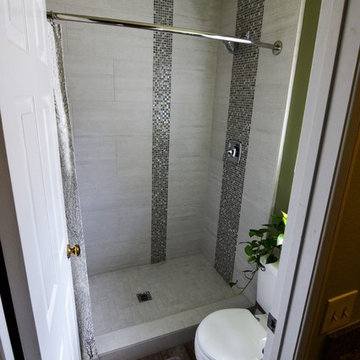
This is an example of a mid-sized eclectic master bathroom in Los Angeles with raised-panel cabinets, white cabinets, an alcove shower, a two-piece toilet, green walls, light hardwood floors, quartzite benchtops, multi-coloured tile, white tile, mosaic tile, an undermount sink, brown floor and a shower curtain.
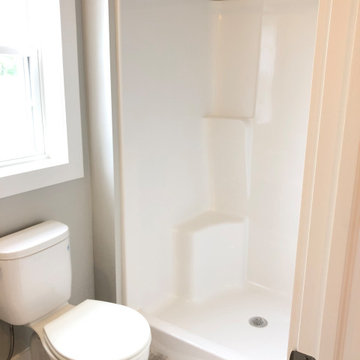
Inspiration for a large contemporary kids bathroom in New York with white cabinets, an alcove shower, a one-piece toilet, grey walls, light hardwood floors, a pedestal sink, brown floor, a shower curtain, a single vanity and a freestanding vanity.

© Lassiter Photography | ReVision Design/Remodeling | ReVisionCharlotte.com
Photo of a mid-sized midcentury kids bathroom in Charlotte with flat-panel cabinets, turquoise cabinets, an alcove tub, a shower/bathtub combo, a two-piece toilet, white tile, porcelain tile, white walls, light hardwood floors, an undermount sink, engineered quartz benchtops, brown floor, a shower curtain, white benchtops, a niche, a single vanity, a floating vanity and wood walls.
Photo of a mid-sized midcentury kids bathroom in Charlotte with flat-panel cabinets, turquoise cabinets, an alcove tub, a shower/bathtub combo, a two-piece toilet, white tile, porcelain tile, white walls, light hardwood floors, an undermount sink, engineered quartz benchtops, brown floor, a shower curtain, white benchtops, a niche, a single vanity, a floating vanity and wood walls.
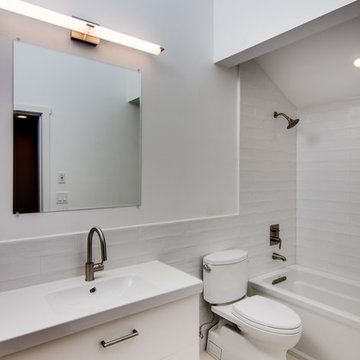
Here is an architecturally built house from the early 1970's which was brought into the new century during this complete home remodel by opening up the main living space with two small additions off the back of the house creating a seamless exterior wall, dropping the floor to one level throughout, exposing the post an beam supports, creating main level on-suite, den/office space, refurbishing the existing powder room, adding a butlers pantry, creating an over sized kitchen with 17' island, refurbishing the existing bedrooms and creating a new master bedroom floor plan with walk in closet, adding an upstairs bonus room off an existing porch, remodeling the existing guest bathroom, and creating an in-law suite out of the existing workshop and garden tool room.
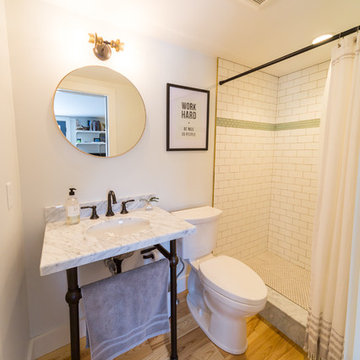
Small transitional 3/4 bathroom in Boston with an alcove shower, a two-piece toilet, white tile, subway tile, white walls, light hardwood floors, a console sink, marble benchtops, brown floor and a shower curtain.
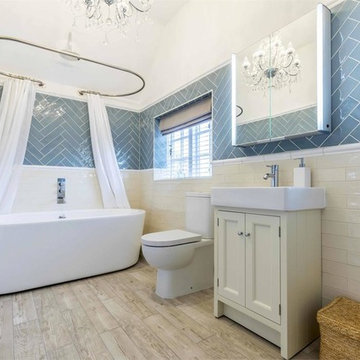
This is an example of a mid-sized transitional master bathroom in Dorset with shaker cabinets, white cabinets, a freestanding tub, a shower/bathtub combo, a two-piece toilet, blue tile, white tile, light hardwood floors, an integrated sink, beige floor, a shower curtain and white benchtops.
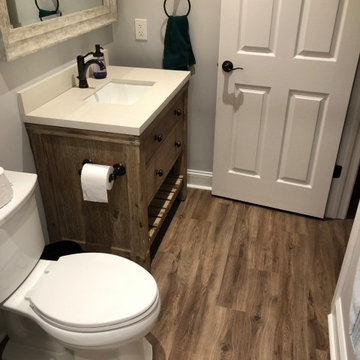
You and your guests don’t have to go back upstairs to utilize the facilities. Instead you have access to a beautiful updated bathroom with a shaker light wood vanity, white counter top, custom lighting, and more of the light hardwood flooring.
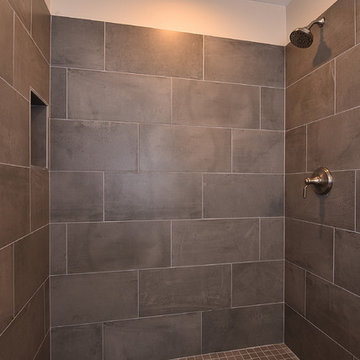
Connie White
Photo of a mid-sized contemporary 3/4 bathroom in Phoenix with shaker cabinets, dark wood cabinets, an alcove shower, a two-piece toilet, gray tile, porcelain tile, beige walls, light hardwood floors, an undermount sink, zinc benchtops, brown floor and a shower curtain.
Photo of a mid-sized contemporary 3/4 bathroom in Phoenix with shaker cabinets, dark wood cabinets, an alcove shower, a two-piece toilet, gray tile, porcelain tile, beige walls, light hardwood floors, an undermount sink, zinc benchtops, brown floor and a shower curtain.
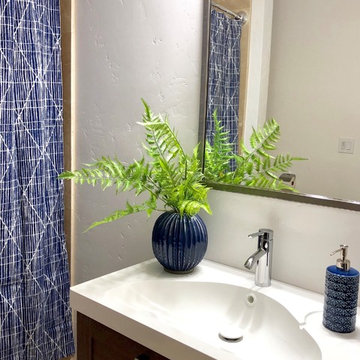
Design ideas for a small eclectic bathroom in Boise with shaker cabinets, brown cabinets, an alcove shower, white walls, light hardwood floors, an integrated sink, engineered quartz benchtops, a shower curtain and white benchtops.

Added bathroom in the attic
Small traditional 3/4 bathroom in San Francisco with grey cabinets, a bidet, blue tile, ceramic tile, grey walls, light hardwood floors, an undermount sink, engineered quartz benchtops, brown floor, a shower curtain, grey benchtops, a single vanity, a floating vanity and vaulted.
Small traditional 3/4 bathroom in San Francisco with grey cabinets, a bidet, blue tile, ceramic tile, grey walls, light hardwood floors, an undermount sink, engineered quartz benchtops, brown floor, a shower curtain, grey benchtops, a single vanity, a floating vanity and vaulted.
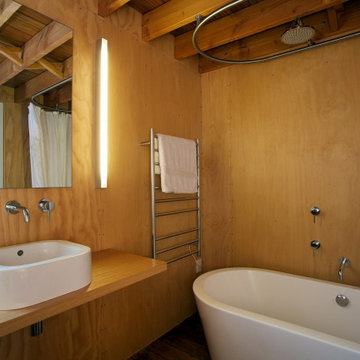
Photo of a small industrial master bathroom in Christchurch with a shower/bathtub combo, light hardwood floors, wood benchtops, a shower curtain, a single vanity, a floating vanity, exposed beam and decorative wall panelling.
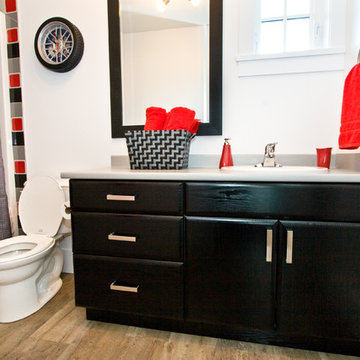
Perfect bathroom for the boy's
Photographer: Kelly Corbett Design
Custom Cabinetry: Starline Cabinets
Photo of a mid-sized traditional 3/4 bathroom in Vancouver with flat-panel cabinets, black cabinets, a two-piece toilet, white walls, light hardwood floors, a drop-in sink, engineered quartz benchtops, brown floor, a shower curtain and grey benchtops.
Photo of a mid-sized traditional 3/4 bathroom in Vancouver with flat-panel cabinets, black cabinets, a two-piece toilet, white walls, light hardwood floors, a drop-in sink, engineered quartz benchtops, brown floor, a shower curtain and grey benchtops.
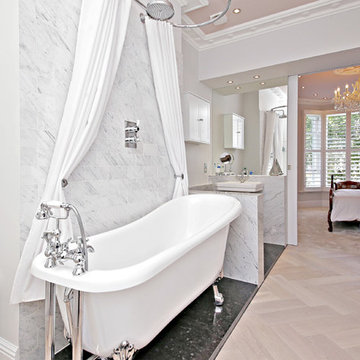
Inspiration for a transitional bathroom in Other with a claw-foot tub, grey walls, light hardwood floors, a pedestal sink and a shower curtain.
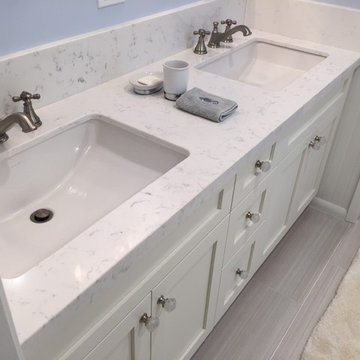
Inouye Designs
Design ideas for a large transitional bathroom in Hawaii with shaker cabinets, white cabinets, a drop-in tub, a shower/bathtub combo, white tile, marble, blue walls, light hardwood floors, an undermount sink, engineered quartz benchtops, beige floor, a shower curtain and white benchtops.
Design ideas for a large transitional bathroom in Hawaii with shaker cabinets, white cabinets, a drop-in tub, a shower/bathtub combo, white tile, marble, blue walls, light hardwood floors, an undermount sink, engineered quartz benchtops, beige floor, a shower curtain and white benchtops.
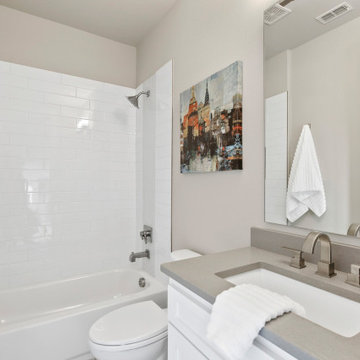
Inspiration for a large modern 3/4 bathroom in Dallas with beaded inset cabinets, white cabinets, a shower/bathtub combo, a two-piece toilet, white tile, ceramic tile, white walls, light hardwood floors, an undermount sink, granite benchtops, beige floor, a shower curtain, grey benchtops, a single vanity and a built-in vanity.
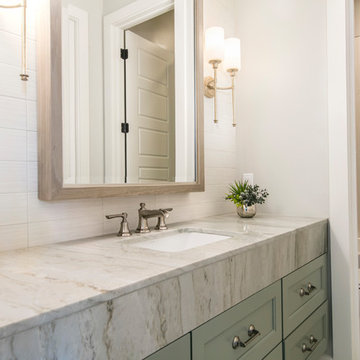
Design ideas for a mid-sized transitional 3/4 bathroom in New Orleans with recessed-panel cabinets, green cabinets, an alcove tub, a shower/bathtub combo, a two-piece toilet, white tile, porcelain tile, beige walls, light hardwood floors, an undermount sink, quartzite benchtops, beige floor, a shower curtain and beige benchtops.
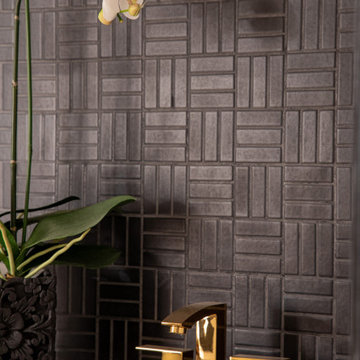
Photo of a bathroom in Kansas City with recessed-panel cabinets, black cabinets, a drop-in tub, a shower/bathtub combo, a one-piece toilet, black tile, ceramic tile, white walls, light hardwood floors, a drop-in sink, engineered quartz benchtops, beige floor, a shower curtain, white benchtops, a single vanity and a built-in vanity.
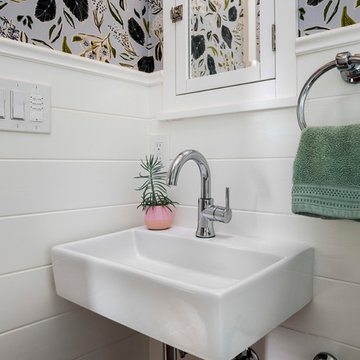
Caleb Vandermeer
Design ideas for a small arts and crafts bathroom in Portland with a claw-foot tub, a shower/bathtub combo, a two-piece toilet, white tile, ceramic tile, white walls, light hardwood floors, a wall-mount sink and a shower curtain.
Design ideas for a small arts and crafts bathroom in Portland with a claw-foot tub, a shower/bathtub combo, a two-piece toilet, white tile, ceramic tile, white walls, light hardwood floors, a wall-mount sink and a shower curtain.
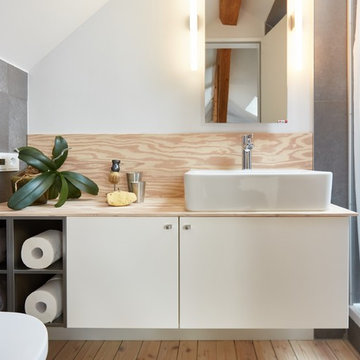
Fotos Daniel George
This is an example of a small contemporary 3/4 bathroom in Hanover with white cabinets, an open shower, a wall-mount toilet, gray tile, stone tile, grey walls, light hardwood floors, a wall-mount sink, white floor, a shower curtain and beige benchtops.
This is an example of a small contemporary 3/4 bathroom in Hanover with white cabinets, an open shower, a wall-mount toilet, gray tile, stone tile, grey walls, light hardwood floors, a wall-mount sink, white floor, a shower curtain and beige benchtops.
Bathroom Design Ideas with Light Hardwood Floors and a Shower Curtain
3

