Bathroom Design Ideas with Light Hardwood Floors and Beige Floor
Refine by:
Budget
Sort by:Popular Today
81 - 100 of 3,750 photos
Item 1 of 3
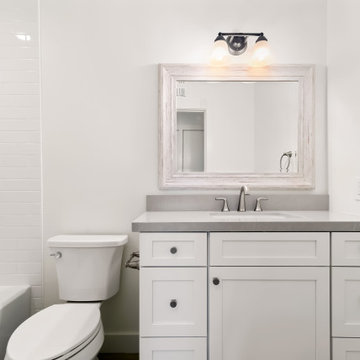
Guest bathroom with white flat panel shaker cabinets and quartzite counter tops.
Design ideas for a mid-sized contemporary 3/4 bathroom in Orange County with recessed-panel cabinets, grey cabinets, an alcove tub, an alcove shower, a one-piece toilet, white tile, subway tile, white walls, light hardwood floors, an undermount sink, engineered quartz benchtops, beige floor, a hinged shower door, grey benchtops, a double vanity and a built-in vanity.
Design ideas for a mid-sized contemporary 3/4 bathroom in Orange County with recessed-panel cabinets, grey cabinets, an alcove tub, an alcove shower, a one-piece toilet, white tile, subway tile, white walls, light hardwood floors, an undermount sink, engineered quartz benchtops, beige floor, a hinged shower door, grey benchtops, a double vanity and a built-in vanity.
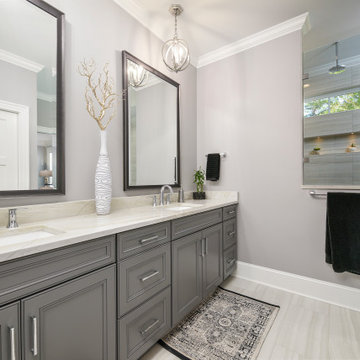
Waypoint Cabinetry. Design by Mindy at Creekside Cabinets and Joanne Glenn at Island Creek Builders, Photos by Archie at Smart Focus Photography.
This is an example of a large transitional master bathroom in Other with grey cabinets, an alcove shower, gray tile, grey walls, light hardwood floors, an undermount sink, beige floor, a hinged shower door, beige benchtops and recessed-panel cabinets.
This is an example of a large transitional master bathroom in Other with grey cabinets, an alcove shower, gray tile, grey walls, light hardwood floors, an undermount sink, beige floor, a hinged shower door, beige benchtops and recessed-panel cabinets.
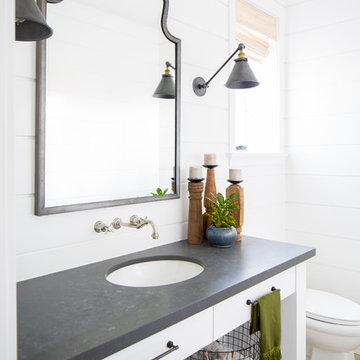
Photography: Ryan Garvin
Inspiration for a beach style bathroom in Los Angeles with open cabinets, white cabinets, white walls, light hardwood floors, an undermount sink, beige floor and grey benchtops.
Inspiration for a beach style bathroom in Los Angeles with open cabinets, white cabinets, white walls, light hardwood floors, an undermount sink, beige floor and grey benchtops.
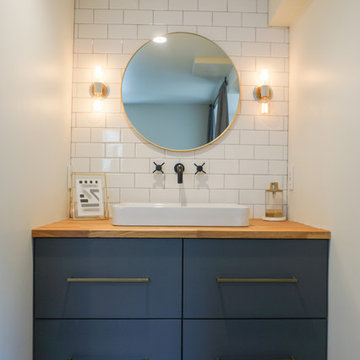
Photo of a scandinavian bathroom in San Diego with flat-panel cabinets, blue cabinets, an alcove shower, white tile, cement tile, light hardwood floors, a vessel sink, wood benchtops, beige floor and a hinged shower door.
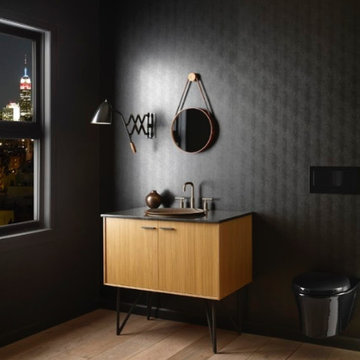
Inspiration for a mid-sized midcentury 3/4 bathroom in Columbus with flat-panel cabinets, light wood cabinets, black walls, light hardwood floors, a vessel sink and beige floor.
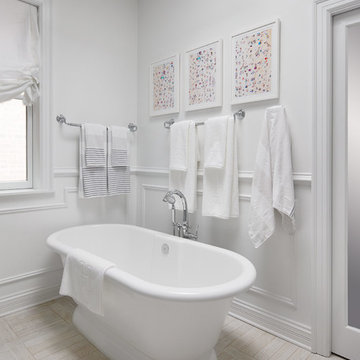
Photo of a mid-sized transitional master bathroom in Chicago with beaded inset cabinets, white cabinets, a freestanding tub, an alcove shower, a two-piece toilet, white tile, marble, white walls, light hardwood floors, an undermount sink, marble benchtops, beige floor and a hinged shower door.

Inspiration for a large master bathroom in Phoenix with flat-panel cabinets, light hardwood floors, an undermount sink, brown cabinets and beige floor.
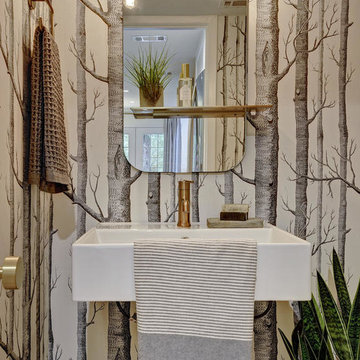
Photo of a small modern powder room in Austin with light hardwood floors, a wall-mount sink, multi-coloured walls, solid surface benchtops and beige floor.
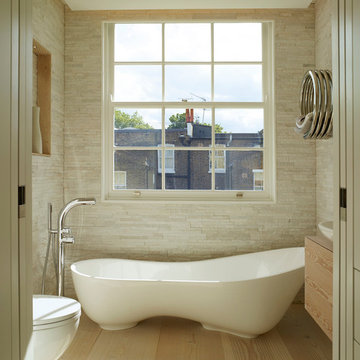
This is one of the en-suite bathrooms at second floor level. The sculptural freestanding bath is by V+A and the flooring and bespoke cabinet are douglas fir.
Photographer: Rachael Smith
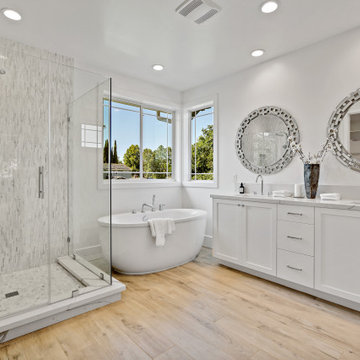
Photo of a transitional bathroom in San Francisco with shaker cabinets, white cabinets, a freestanding tub, a corner shower, white tile, matchstick tile, white walls, light hardwood floors, an undermount sink, beige floor, a hinged shower door, white benchtops, a double vanity and a built-in vanity.

Il bagno è semplice con tonalità chiare. Il top del mobile è in quarzo, mentre i mobili, fatti su misura da un falegname, sono in legno laccati. Accanto alla doccia è stato realizzato un mobile con all'interno la lettiera del gatto, così da nasconderla alla vista.
Foto di Simone Marulli
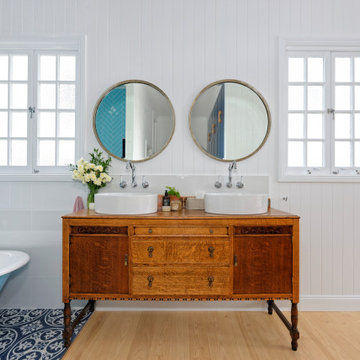
Design ideas for a tropical bathroom in Brisbane with flat-panel cabinets, medium wood cabinets, a claw-foot tub, gray tile, white walls, light hardwood floors, a vessel sink, wood benchtops, beige floor, brown benchtops, a double vanity, a freestanding vanity and planked wall panelling.
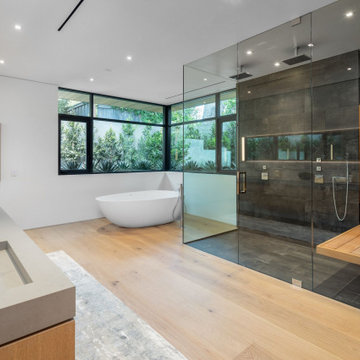
This is an example of a contemporary bathroom in Orange County with a freestanding tub, a corner shower, gray tile, white walls, light hardwood floors, an integrated sink, beige floor, a hinged shower door, grey benchtops and a double vanity.
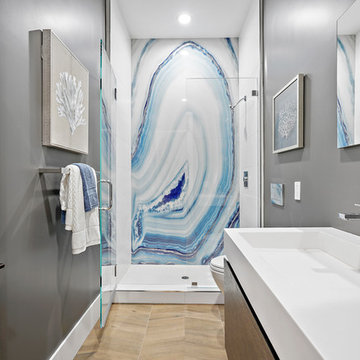
Mid-sized modern 3/4 bathroom in San Francisco with flat-panel cabinets, medium wood cabinets, an alcove shower, a wall-mount toilet, grey walls, light hardwood floors, an integrated sink, engineered quartz benchtops, beige floor, a hinged shower door, white benchtops, blue tile, white tile, stone slab, a single vanity and a floating vanity.
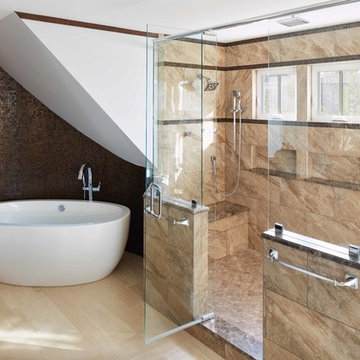
The existing master bath was functional but lacked artistry. With an eye toward maximizing the client’s budget, the existing vanities were only replaced instead of being completely redesigned. The client’s goal was to have a large shower, yet maintain space for a tub. The new expanded shower was placed where the bathtub used to be. The luxury shower features a five-head shower system, including a body spray, a rain head, and two adjustable shower heads. Custom tiled shelves and new awning windows were designed to seamlessly integrate into the geometry of the Cappuccino marble tile. Dark Emperador marble is an accent stone placed on the shelves, the wall cap, the shower seat, and the shower curb. A stone trim band adds detail around the new windows. Square footage was added to the master bath by carving out an area within the existing attic to capture space for the freestanding tub.
Photo Credit: Keith Issacs Photo, LLC
Dawn Christine Architect
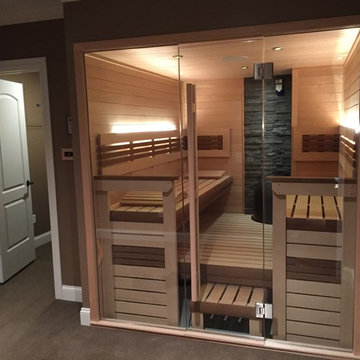
Photo of a large scandinavian wet room bathroom in Detroit with light hardwood floors, with a sauna, beige floor, brown walls and a hinged shower door.
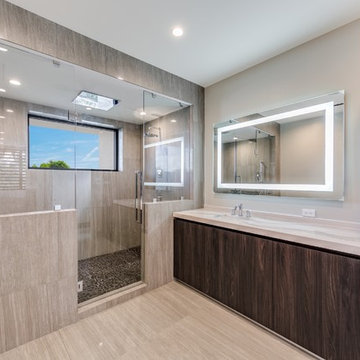
Large contemporary master bathroom in Miami with flat-panel cabinets, dark wood cabinets, an alcove shower, beige tile, a hinged shower door, a freestanding tub, porcelain tile, beige walls, light hardwood floors, an undermount sink, engineered quartz benchtops and beige floor.
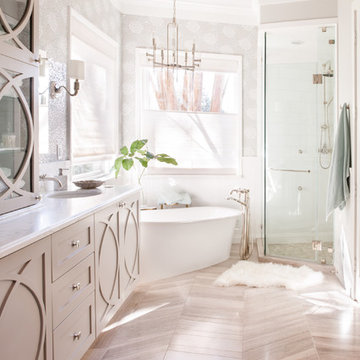
Mid-sized transitional master bathroom in Houston with white cabinets, a freestanding tub, a corner shower, white tile, grey walls, light hardwood floors, an undermount sink, engineered quartz benchtops, beige floor, a hinged shower door and white benchtops.
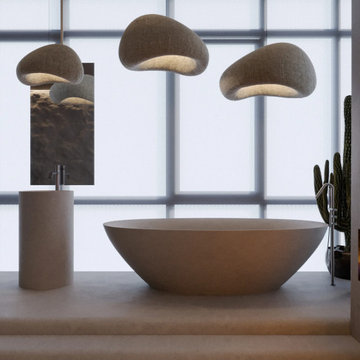
Design ideas for a mid-sized master bathroom in Los Angeles with beige cabinets, a japanese tub, beige walls, light hardwood floors, beige floor, a single vanity and a built-in vanity.

Modern kitchen with rift-cut white oak cabinetry and a natural stone island.
Inspiration for a mid-sized contemporary powder room in Minneapolis with flat-panel cabinets, light wood cabinets, light hardwood floors and beige floor.
Inspiration for a mid-sized contemporary powder room in Minneapolis with flat-panel cabinets, light wood cabinets, light hardwood floors and beige floor.
Bathroom Design Ideas with Light Hardwood Floors and Beige Floor
5

