Bathroom Design Ideas with Light Hardwood Floors and Black Benchtops
Refine by:
Budget
Sort by:Popular Today
1 - 20 of 351 photos
Item 1 of 3

Photo of a transitional powder room in Chicago with shaker cabinets, dark wood cabinets, multi-coloured walls, light hardwood floors, an undermount sink, grey floor, black benchtops, a floating vanity and wallpaper.

Design ideas for a small modern powder room in Seattle with flat-panel cabinets, light wood cabinets, black tile, ceramic tile, white walls, light hardwood floors, a vessel sink, granite benchtops, black benchtops and a floating vanity.
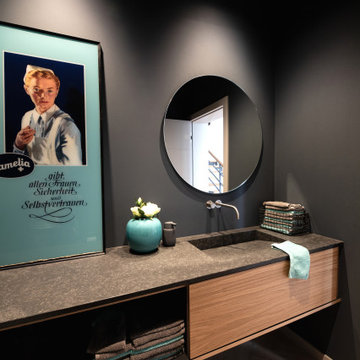
Lob des Schattens. In diesem Gästebad wurde alles konsequent dunkel gehalten, treten Sie ein und spüren Sie die Ruhe.
Inspiration for a mid-sized contemporary powder room in Other with flat-panel cabinets, black walls, light hardwood floors, an integrated sink, granite benchtops, beige floor, black benchtops, medium wood cabinets, a two-piece toilet and a floating vanity.
Inspiration for a mid-sized contemporary powder room in Other with flat-panel cabinets, black walls, light hardwood floors, an integrated sink, granite benchtops, beige floor, black benchtops, medium wood cabinets, a two-piece toilet and a floating vanity.
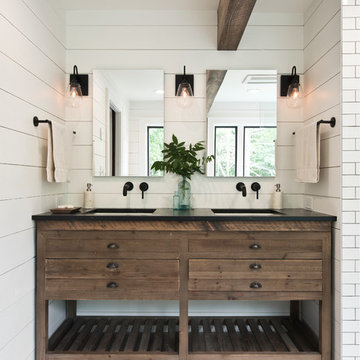
Mid-sized country master bathroom in New York with dark wood cabinets, a freestanding tub, a curbless shower, white tile, subway tile, white walls, light hardwood floors, an undermount sink, beige floor, an open shower, black benchtops and open cabinets.

This powder bath from our Tuckborough Urban Farmhouse features a unique "Filigree" linen wall covering with a custom floating white oak vanity. The quartz countertops feature a bold and dark composition. We love the circle mirror that showcases the gold pendant lights, and you can’t beat these sleek and minimal plumbing fixtures!
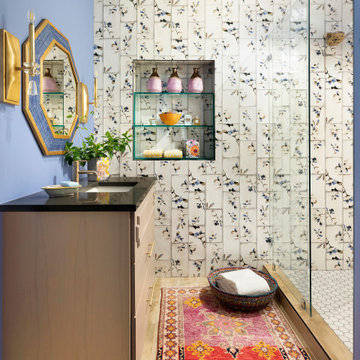
Design ideas for a country bathroom in Minneapolis with flat-panel cabinets, light wood cabinets, an alcove shower, multi-coloured tile, blue walls, light hardwood floors, an undermount sink, beige floor, an open shower, black benchtops, a single vanity and a built-in vanity.

Inspiration for a beach style master bathroom in San Diego with flat-panel cabinets, white cabinets, light hardwood floors, an undermount sink, marble benchtops, black benchtops, a double vanity, a freestanding vanity, timber and planked wall panelling.

Inspiration for a small contemporary powder room in Los Angeles with flat-panel cabinets, brown cabinets, a one-piece toilet, gray tile, mosaic tile, brown walls, light hardwood floors, a vessel sink, engineered quartz benchtops, beige floor, black benchtops and a floating vanity.
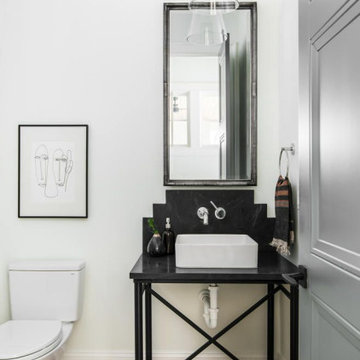
This is an example of a small transitional powder room in Nashville with open cabinets, black cabinets, a one-piece toilet, black tile, stone slab, white walls, light hardwood floors, a vessel sink, soapstone benchtops, brown floor, black benchtops and a freestanding vanity.
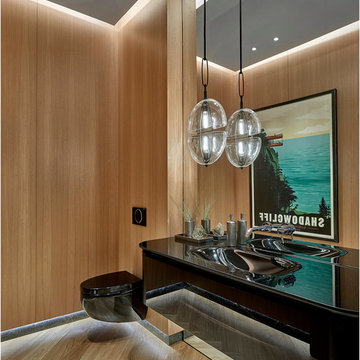
Photography - Toni Soluri Photography
Architecture - dSPACE Studio
This is an example of a contemporary powder room in Chicago with a wall-mount toilet, light hardwood floors, an integrated sink and black benchtops.
This is an example of a contemporary powder room in Chicago with a wall-mount toilet, light hardwood floors, an integrated sink and black benchtops.
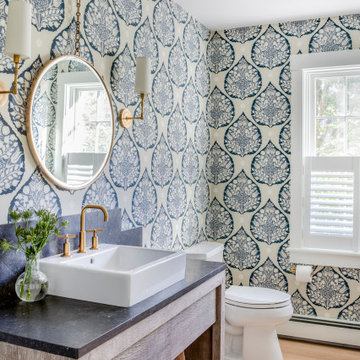
TEAM
Interior Designer: LDa Architecture & Interiors
Builder: Youngblood Builders
Photographer: Greg Premru Photography
This is an example of a small beach style powder room in Boston with open cabinets, distressed cabinets, a one-piece toilet, white walls, light hardwood floors, a vessel sink, soapstone benchtops, beige floor and black benchtops.
This is an example of a small beach style powder room in Boston with open cabinets, distressed cabinets, a one-piece toilet, white walls, light hardwood floors, a vessel sink, soapstone benchtops, beige floor and black benchtops.
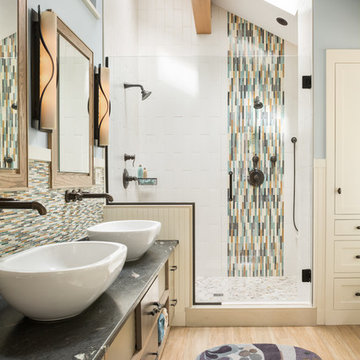
Master bathroom in Lake house.
Trent Bell Photography
Design ideas for a mid-sized contemporary master bathroom in Portland Maine with medium wood cabinets, a freestanding tub, an alcove shower, blue walls, light hardwood floors, a vessel sink, granite benchtops, flat-panel cabinets, multi-coloured tile, matchstick tile, brown floor, a hinged shower door and black benchtops.
Design ideas for a mid-sized contemporary master bathroom in Portland Maine with medium wood cabinets, a freestanding tub, an alcove shower, blue walls, light hardwood floors, a vessel sink, granite benchtops, flat-panel cabinets, multi-coloured tile, matchstick tile, brown floor, a hinged shower door and black benchtops.
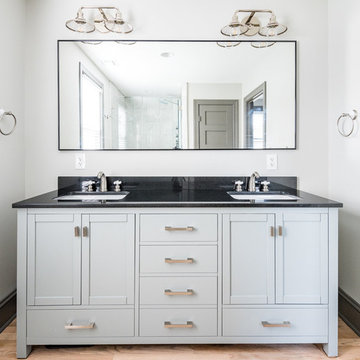
Mid-sized traditional 3/4 bathroom in Wilmington with shaker cabinets, grey cabinets, an alcove shower, gray tile, marble, solid surface benchtops, a hinged shower door, black benchtops, white walls, light hardwood floors, an undermount sink and brown floor.
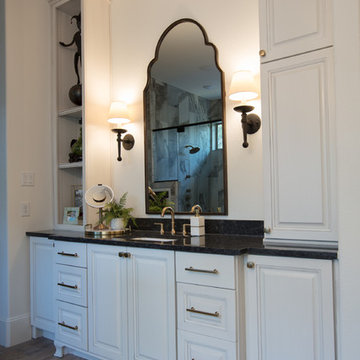
This is an example of a large traditional master bathroom in Austin with raised-panel cabinets, white cabinets, white walls, light hardwood floors, an undermount sink, engineered quartz benchtops, beige floor and black benchtops.
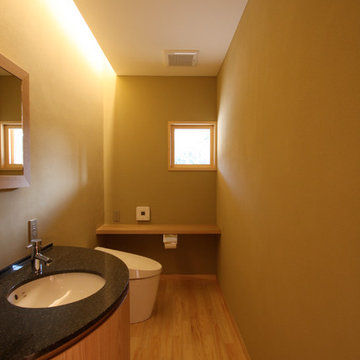
郊外の山間部にある和風の住宅
Design ideas for a small asian powder room in Fukuoka with beaded inset cabinets, light wood cabinets, a one-piece toilet, beige walls, light hardwood floors, an undermount sink, granite benchtops, beige floor and black benchtops.
Design ideas for a small asian powder room in Fukuoka with beaded inset cabinets, light wood cabinets, a one-piece toilet, beige walls, light hardwood floors, an undermount sink, granite benchtops, beige floor and black benchtops.
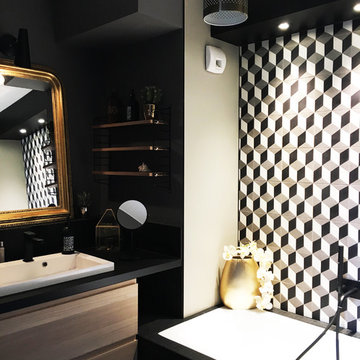
Salle de bain design et graphique
This is an example of a mid-sized scandinavian master wet room bathroom in Paris with a corner tub, white tile, gray tile, black tile, ceramic tile, black walls, an integrated sink, laminate benchtops, an open shower, flat-panel cabinets, light wood cabinets, light hardwood floors, brown floor and black benchtops.
This is an example of a mid-sized scandinavian master wet room bathroom in Paris with a corner tub, white tile, gray tile, black tile, ceramic tile, black walls, an integrated sink, laminate benchtops, an open shower, flat-panel cabinets, light wood cabinets, light hardwood floors, brown floor and black benchtops.

This home in West Bellevue underwent a dramatic transformation from a dated traditional design to better-than-new modern. The floor plan and flow of the home were completely updated, so that the owners could enjoy a bright, open and inviting layout. The inspiration for this home design was contrasting tones with warm wood elements and complementing metal accents giving the unique Pacific Northwest chic vibe that the clients were dreaming of.

This powder bath from our Tuckborough Urban Farmhouse features a unique "Filigree" linen wall covering with a custom floating white oak vanity. The quartz countertops feature a bold and dark composition. We love the circle mirror that showcases the gold pendant lights, and you can’t beat these sleek and minimal plumbing fixtures!

SB apt is the result of a renovation of a 95 sqm apartment. Originally the house had narrow spaces, long narrow corridors and a very articulated living area. The request from the customers was to have a simple, large and bright house, easy to clean and organized.
Through our intervention it was possible to achieve a result of lightness and organization.
It was essential to define a living area free from partitions, a more reserved sleeping area and adequate services. The obtaining of new accessory spaces of the house made the client happy, together with the transformation of the bathroom-laundry into an independent guest bathroom, preceded by a hidden, capacious and functional laundry.
The palette of colors and materials chosen is very simple and constant in all rooms of the house.
Furniture, lighting and decorations were selected following a careful acquaintance with the clients, interpreting their personal tastes and enhancing the key points of the house.
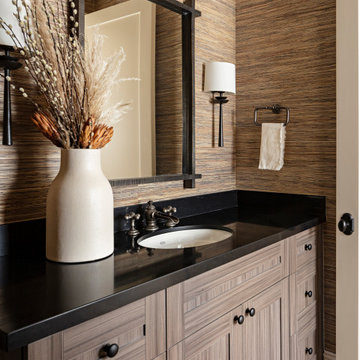
This is an example of a mid-sized transitional kids bathroom in Phoenix with shaker cabinets, brown cabinets, a freestanding tub, an open shower, a one-piece toilet, beige tile, marble, beige walls, light hardwood floors, an undermount sink, engineered quartz benchtops, beige floor, a hinged shower door and black benchtops.
Bathroom Design Ideas with Light Hardwood Floors and Black Benchtops
1

