Bathroom Design Ideas with Light Hardwood Floors and Cement Tiles
Refine by:
Budget
Sort by:Popular Today
61 - 80 of 26,650 photos
Item 1 of 3
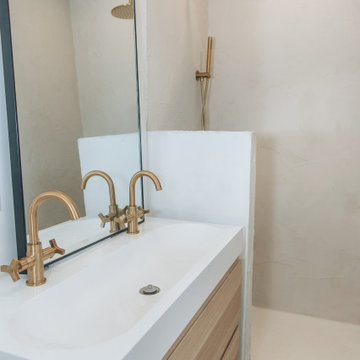
Inspiration for a small midcentury master bathroom in Nashville with flat-panel cabinets, light wood cabinets, white walls, cement tiles, blue floor, white benchtops, a double vanity, a floating vanity, an alcove shower, solid surface benchtops and panelled walls.
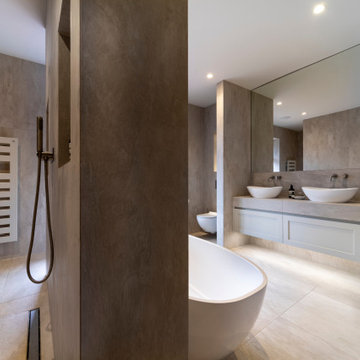
This existing three storey Victorian Villa was completely redesigned, altering the layout on every floor and adding a new basement under the house to provide a fourth floor.
After under-pinning and constructing the new basement level, a new cinema room, wine room, and cloakroom was created, extending the existing staircase so that a central stairwell now extended over the four floors.
On the ground floor, we refurbished the existing parquet flooring and created a ‘Club Lounge’ in one of the front bay window rooms for our clients to entertain and use for evenings and parties, a new family living room linked to the large kitchen/dining area. The original cloakroom was directly off the large entrance hall under the stairs which the client disliked, so this was moved to the basement when the staircase was extended to provide the access to the new basement.
First floor was completely redesigned and changed, moving the master bedroom from one side of the house to the other, creating a new master suite with large bathroom and bay-windowed dressing room. A new lobby area was created which lead to the two children’s rooms with a feature light as this was a prominent view point from the large landing area on this floor, and finally a study room.
On the second floor the existing bedroom was remodelled and a new ensuite wet-room was created in an adjoining attic space once the structural alterations to forming a new floor and subsequent roof alterations were carried out.
A comprehensive FF&E package of loose furniture and custom designed built in furniture was installed, along with an AV system for the new cinema room and music integration for the Club Lounge and remaining floors also.
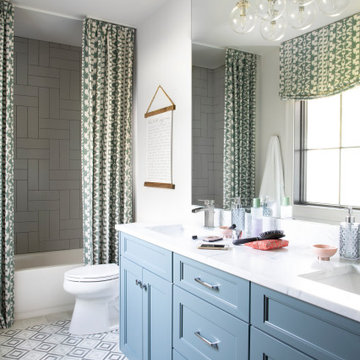
This is an example of a mid-sized country 3/4 bathroom in Atlanta with recessed-panel cabinets, blue cabinets, an alcove tub, a shower/bathtub combo, a two-piece toilet, white walls, cement tiles, an undermount sink, quartzite benchtops, multi-coloured floor, a shower curtain and white benchtops.
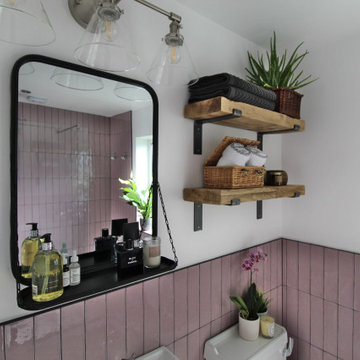
This is an example of a small industrial master bathroom in Cheshire with an open shower, a two-piece toilet, pink tile, ceramic tile, white walls, light hardwood floors, a pedestal sink, white floor and an open shower.
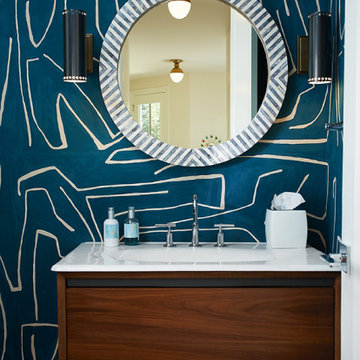
The Holloway blends the recent revival of mid-century aesthetics with the timelessness of a country farmhouse. Each façade features playfully arranged windows tucked under steeply pitched gables. Natural wood lapped siding emphasizes this homes more modern elements, while classic white board & batten covers the core of this house. A rustic stone water table wraps around the base and contours down into the rear view-out terrace.
Inside, a wide hallway connects the foyer to the den and living spaces through smooth case-less openings. Featuring a grey stone fireplace, tall windows, and vaulted wood ceiling, the living room bridges between the kitchen and den. The kitchen picks up some mid-century through the use of flat-faced upper and lower cabinets with chrome pulls. Richly toned wood chairs and table cap off the dining room, which is surrounded by windows on three sides. The grand staircase, to the left, is viewable from the outside through a set of giant casement windows on the upper landing. A spacious master suite is situated off of this upper landing. Featuring separate closets, a tiled bath with tub and shower, this suite has a perfect view out to the rear yard through the bedroom's rear windows. All the way upstairs, and to the right of the staircase, is four separate bedrooms. Downstairs, under the master suite, is a gymnasium. This gymnasium is connected to the outdoors through an overhead door and is perfect for athletic activities or storing a boat during cold months. The lower level also features a living room with a view out windows and a private guest suite.
Architect: Visbeen Architects
Photographer: Ashley Avila Photography
Builder: AVB Inc.
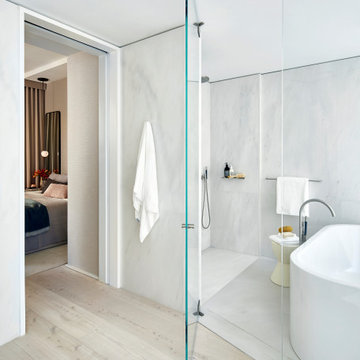
This is an example of a large contemporary master wet room bathroom in New York with a freestanding tub, white tile, marble, white walls, light hardwood floors, beige floor and a hinged shower door.
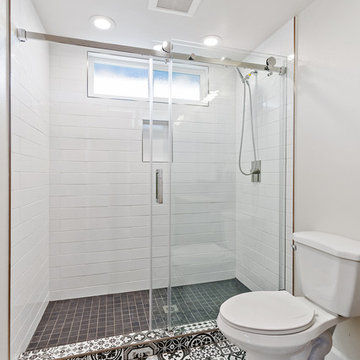
Small modern 3/4 bathroom in San Francisco with furniture-like cabinets, grey cabinets, an alcove shower, a two-piece toilet, white tile, ceramic tile, white walls, cement tiles, an integrated sink, quartzite benchtops, multi-coloured floor, a sliding shower screen and white benchtops.
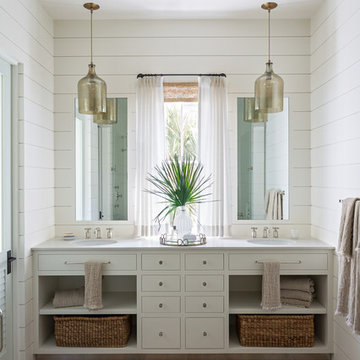
Inspiration for a beach style master bathroom in Charleston with open cabinets, grey cabinets, white walls, light hardwood floors, an undermount sink, white benchtops and a double vanity.
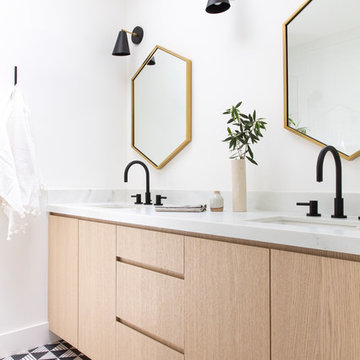
Mid-sized scandinavian master bathroom in San Francisco with flat-panel cabinets, light wood cabinets, white walls, cement tiles, an undermount sink, marble benchtops, multi-coloured floor and white benchtops.
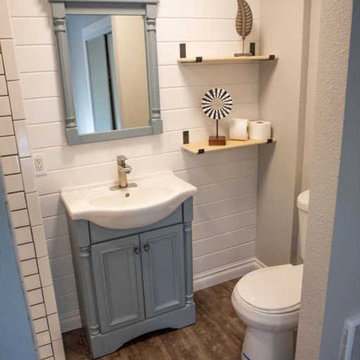
Custom white subway tile shower with dark grout. New Autumn Harvest Grey Oak Luxury Rigid Vinyl Plank Flooring, White tiled wall and new vanity with mirror. New toilet and some custom shelves.
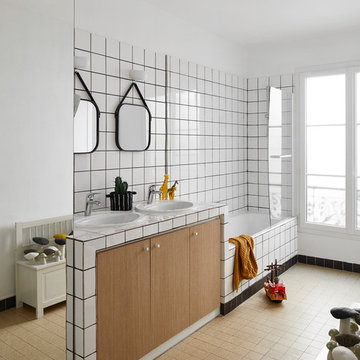
Design ideas for a large contemporary kids bathroom in Paris with flat-panel cabinets, white tile, porcelain tile, white walls, cement tiles, tile benchtops, white benchtops, medium wood cabinets, an alcove tub, a shower/bathtub combo, a drop-in sink and beige floor.
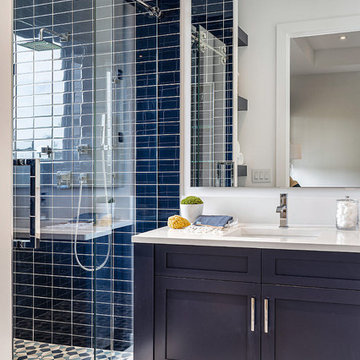
Beach style 3/4 bathroom in Other with blue cabinets, an alcove shower, blue tile, white walls, an undermount sink, multi-coloured floor, a sliding shower screen, white benchtops, cement tiles and shaker cabinets.
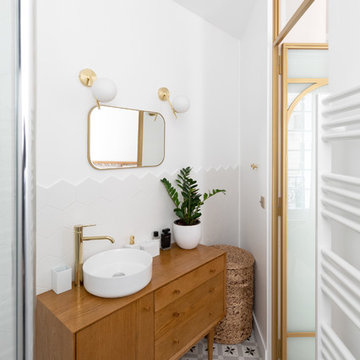
Design Charlotte Féquet
Photos Laura Jacques
Design ideas for a small contemporary 3/4 bathroom in Paris with beaded inset cabinets, brown cabinets, an open shower, white tile, ceramic tile, white walls, cement tiles, a drop-in sink, wood benchtops, multi-coloured floor, an open shower and brown benchtops.
Design ideas for a small contemporary 3/4 bathroom in Paris with beaded inset cabinets, brown cabinets, an open shower, white tile, ceramic tile, white walls, cement tiles, a drop-in sink, wood benchtops, multi-coloured floor, an open shower and brown benchtops.
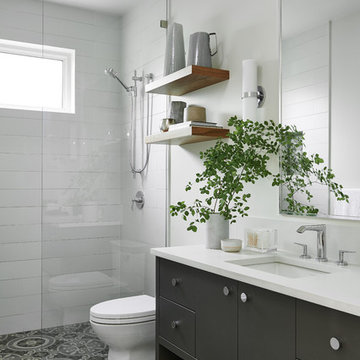
Joshua Lawrence
Photo of a mid-sized contemporary 3/4 bathroom in Vancouver with grey cabinets, an open shower, a one-piece toilet, white walls, cement tiles, a vessel sink, quartzite benchtops, grey floor, an open shower, white benchtops and flat-panel cabinets.
Photo of a mid-sized contemporary 3/4 bathroom in Vancouver with grey cabinets, an open shower, a one-piece toilet, white walls, cement tiles, a vessel sink, quartzite benchtops, grey floor, an open shower, white benchtops and flat-panel cabinets.
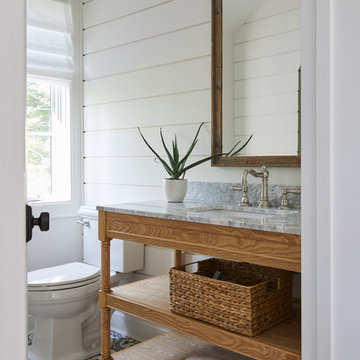
Photo of a country 3/4 bathroom in New York with open cabinets, medium wood cabinets, a two-piece toilet, white walls, cement tiles, an undermount sink, multi-coloured floor and grey benchtops.
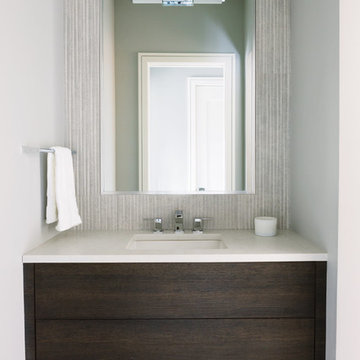
Photo Credit:
Aimée Mazzenga
Inspiration for a mid-sized modern 3/4 wet room bathroom in Chicago with flat-panel cabinets, dark wood cabinets, a freestanding tub, grey walls, light hardwood floors, a drop-in sink, tile benchtops, beige floor, a hinged shower door and beige benchtops.
Inspiration for a mid-sized modern 3/4 wet room bathroom in Chicago with flat-panel cabinets, dark wood cabinets, a freestanding tub, grey walls, light hardwood floors, a drop-in sink, tile benchtops, beige floor, a hinged shower door and beige benchtops.
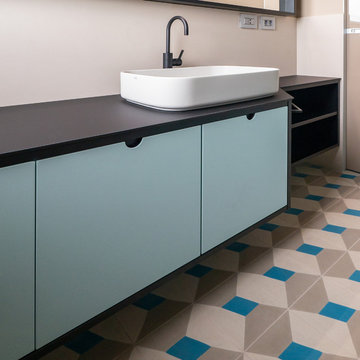
Liadesign
Photo of a small contemporary 3/4 bathroom in Milan with flat-panel cabinets, black cabinets, a curbless shower, a two-piece toilet, beige tile, porcelain tile, beige walls, cement tiles, a vessel sink, solid surface benchtops, multi-coloured floor, a hinged shower door and black benchtops.
Photo of a small contemporary 3/4 bathroom in Milan with flat-panel cabinets, black cabinets, a curbless shower, a two-piece toilet, beige tile, porcelain tile, beige walls, cement tiles, a vessel sink, solid surface benchtops, multi-coloured floor, a hinged shower door and black benchtops.
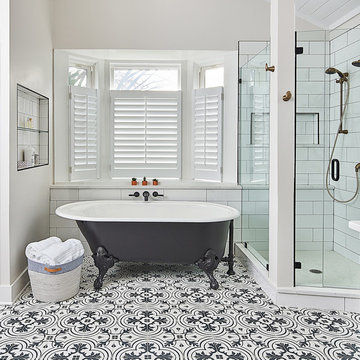
The black and white claw-foot tub creates a focal point beneath the bay window of this master bathroom. Large format subway tile, and black and white patterned tile give this bathroom an eclectic look that's a little farmhouse, a little vintage and a little industrial.
© Lassiter Photography 2018
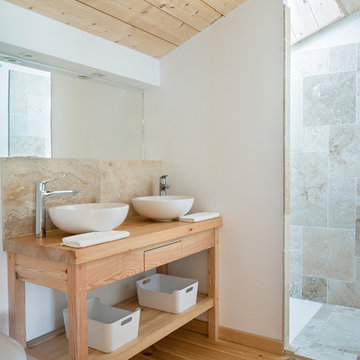
This is an example of a small country bathroom in Bordeaux with a curbless shower, travertine, white walls, light hardwood floors, wood benchtops, open cabinets, light wood cabinets, gray tile and a vessel sink.
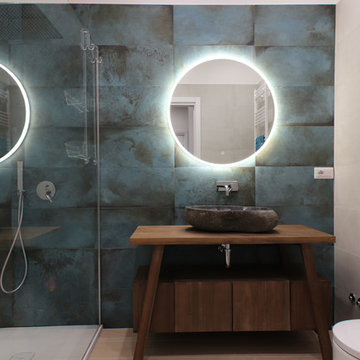
Inspiration for a contemporary 3/4 bathroom in Rome with flat-panel cabinets, medium wood cabinets, an alcove shower, a wall-mount toilet, green tile, light hardwood floors, a vessel sink, wood benchtops, beige floor and brown benchtops.
Bathroom Design Ideas with Light Hardwood Floors and Cement Tiles
4