Bathroom Design Ideas with Light Hardwood Floors and Ceramic Floors
Refine by:
Budget
Sort by:Popular Today
161 - 180 of 170,801 photos
Item 1 of 3
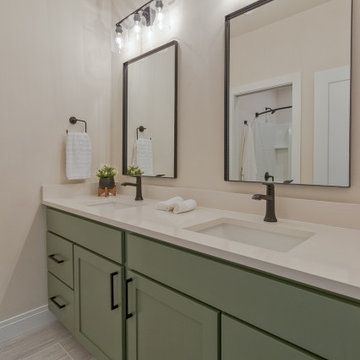
Floor Tile by Interceramic - Crosswinds, Brisk
Inspiration for a country master bathroom in Other with ceramic floors, a built-in vanity, recessed-panel cabinets, green cabinets, engineered quartz benchtops, grey floor, white benchtops and a double vanity.
Inspiration for a country master bathroom in Other with ceramic floors, a built-in vanity, recessed-panel cabinets, green cabinets, engineered quartz benchtops, grey floor, white benchtops and a double vanity.
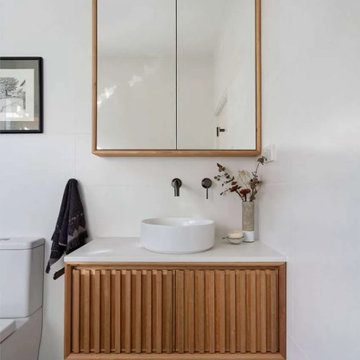
Modern Shower Over Bath, Shower Bath, Shower Bath, Modern Small Bathroom
Design ideas for a small modern master bathroom in Perth with furniture-like cabinets, a drop-in tub, a shower/bathtub combo, a one-piece toilet, white tile, light hardwood floors, a vessel sink, engineered quartz benchtops, a hinged shower door, white benchtops, a single vanity, a floating vanity, recessed and brick walls.
Design ideas for a small modern master bathroom in Perth with furniture-like cabinets, a drop-in tub, a shower/bathtub combo, a one-piece toilet, white tile, light hardwood floors, a vessel sink, engineered quartz benchtops, a hinged shower door, white benchtops, a single vanity, a floating vanity, recessed and brick walls.

VISION AND NEEDS:
Our client came to us with a vision for their family dream house that offered adequate space and a lot of character. They were drawn to the traditional form and contemporary feel of a Modern Farmhouse.
MCHUGH SOLUTION:
In showing multiple options at the schematic stage, the client approved a traditional L shaped porch with simple barn-like columns. The entry foyer is simple in it's two-story volume and it's mono-chromatic (white & black) finishes. The living space which includes a kitchen & dining area - is an open floor plan, allowing natural light to fill the space.
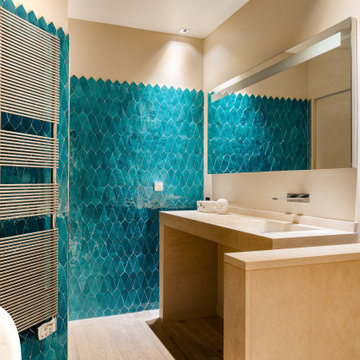
This is an example of a contemporary bathroom in Paris with a shower/bathtub combo, blue tile, mosaic tile, blue walls, light hardwood floors, an integrated sink and beige floor.

Luxury Bathroom complete with a double walk in Wet Sauna and Dry Sauna. Floor to ceiling glass walls extend the Home Gym Bathroom to feel the ultimate expansion of space.

Modern Mid-Century style primary bathroom remodeling in Alexandria, VA with walnut flat door vanity, light gray painted wall, gold fixtures, black accessories, subway wall tiles and star patterned porcelain floor tiles.
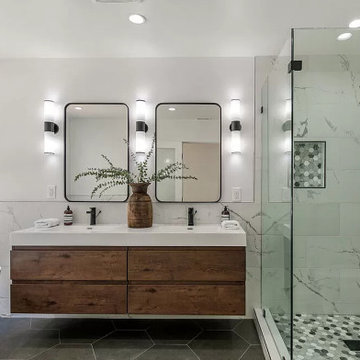
Bathroom Remodel;
Installation of all Shower Tile, Hardwood Flooring, Shower enclosure, Faucets and Body Sprays, Toilet and a fresh Paint to finish.
Photo of a mid-sized contemporary 3/4 bathroom in Los Angeles with white cabinets, an alcove tub, an alcove shower, a one-piece toilet, white tile, cement tile, white walls, light hardwood floors, a drop-in sink, engineered quartz benchtops, brown floor, a hinged shower door, white benchtops, a niche, a single vanity and a built-in vanity.
Photo of a mid-sized contemporary 3/4 bathroom in Los Angeles with white cabinets, an alcove tub, an alcove shower, a one-piece toilet, white tile, cement tile, white walls, light hardwood floors, a drop-in sink, engineered quartz benchtops, brown floor, a hinged shower door, white benchtops, a niche, a single vanity and a built-in vanity.

Example of a classic farmhouse style bathroom that lightens up the room and creates a unique look with tile to wood contrast.
Design ideas for a mid-sized country 3/4 bathroom in Orange County with recessed-panel cabinets, light wood cabinets, an alcove shower, a one-piece toilet, white tile, cement tile, beige walls, ceramic floors, a drop-in sink, marble benchtops, multi-coloured floor, an open shower, white benchtops, an enclosed toilet, a single vanity and a freestanding vanity.
Design ideas for a mid-sized country 3/4 bathroom in Orange County with recessed-panel cabinets, light wood cabinets, an alcove shower, a one-piece toilet, white tile, cement tile, beige walls, ceramic floors, a drop-in sink, marble benchtops, multi-coloured floor, an open shower, white benchtops, an enclosed toilet, a single vanity and a freestanding vanity.

This large en suite master bath completes the homeowners wish list for double vanities, large freestanding tub and a steam shower. The large wardrobe adds additional clothes storage and the center cabinets work well for linens and shoe storage.

Dans cette salle de bain pour enfants nous avons voulu faire un mélange de carreaux de faïence entre le motif damier et la pose de carreaux navettes. La pose est extrèmement minutieuse notamment dans le raccord couleurs entre le terracotta et le carreau blanc.
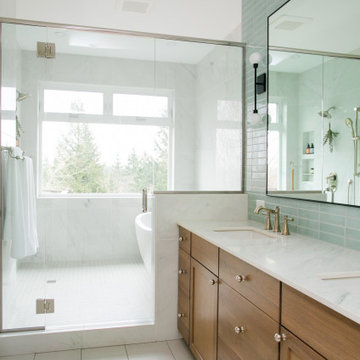
This is an example of a mid-sized contemporary wet room bathroom in Portland with shaker cabinets, medium wood cabinets, a freestanding tub, white tile, white walls, ceramic floors, an undermount sink, quartzite benchtops, white floor, a hinged shower door, white benchtops, a niche, a double vanity and a built-in vanity.

A floating double vanity in this modern bathroom. The floors are porcelain tiles that give it a cement feel. The large recessed medicine cabinets provide plenty of extra storage.
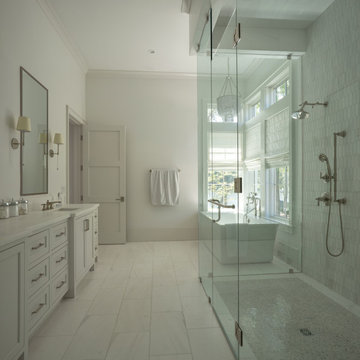
This is an example of a large transitional master bathroom in Other with recessed-panel cabinets, white cabinets, a freestanding tub, a curbless shower, a one-piece toilet, white walls, ceramic floors, a drop-in sink, marble benchtops, white floor, a hinged shower door, white benchtops, an enclosed toilet, a double vanity and a built-in vanity.
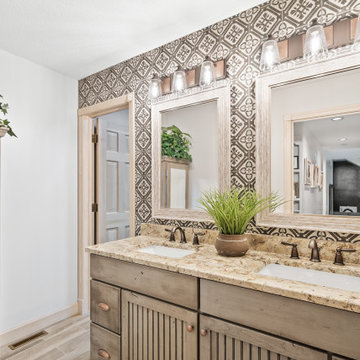
This is an example of a mid-sized country kids bathroom in Cleveland with beaded inset cabinets, distressed cabinets, a drop-in tub, a shower/bathtub combo, a two-piece toilet, gray tile, ceramic tile, grey walls, ceramic floors, an undermount sink, granite benchtops, multi-coloured floor, a shower curtain, beige benchtops, a double vanity and a built-in vanity.

A 1946 bathroom was in need of a serious update to accommodate 2 growing teen/tween boys. Taking it's cue from the navy and gray in the Moroccan floor tiles, the bath was outfitted with splashes of antique brass/gold fixtures, Art Deco lighting (DecoCreationStudio) and artwork by Space Frog Designs.

This 1956 John Calder Mackay home had been poorly renovated in years past. We kept the 1400 sqft footprint of the home, but re-oriented and re-imagined the bland white kitchen to a midcentury olive green kitchen that opened up the sight lines to the wall of glass facing the rear yard. We chose materials that felt authentic and appropriate for the house: handmade glazed ceramics, bricks inspired by the California coast, natural white oaks heavy in grain, and honed marbles in complementary hues to the earth tones we peppered throughout the hard and soft finishes. This project was featured in the Wall Street Journal in April 2022.
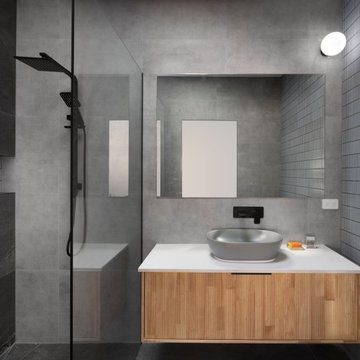
Completed in 2022: A recently completed a modern architectural extension to a home in Melbourne’s inner north. The design takes advantage of the established garden creating an urban oasis! The contrast between the original building and the addition is preserved and has quite an impact! All modern comforts are included including stone benchtops, new designer kitchen and hydronic heating.

Photo of a mid-sized contemporary master bathroom in Birmingham with flat-panel cabinets, light wood cabinets, a freestanding tub, an alcove shower, white tile, ceramic tile, white walls, ceramic floors, an undermount sink, solid surface benchtops, grey floor, a hinged shower door, white benchtops, a shower seat, a double vanity and a freestanding vanity.

Design ideas for a mid-sized traditional master bathroom in Chicago with grey cabinets, an open shower, a one-piece toilet, white tile, subway tile, white walls, ceramic floors, quartzite benchtops, an open shower, white benchtops, a double vanity and a freestanding vanity.

Antique dresser turned tiled bathroom vanity has custom screen walls built to provide privacy between the multi green tiled shower and neutral colored and zen ensuite bedroom.
Bathroom Design Ideas with Light Hardwood Floors and Ceramic Floors
9