Bathroom Design Ideas with Light Hardwood Floors and Concrete Benchtops
Refine by:
Budget
Sort by:Popular Today
1 - 20 of 265 photos
Item 1 of 3
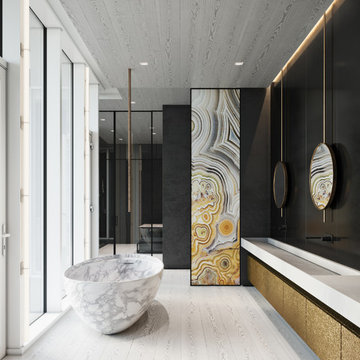
Sneak peek: Tower Power - high above the clouds in the windy city. Design: John Beckmann, with Hannah LaSota. Renderings: 3DS. © Axis Mundi Design LLC 2019
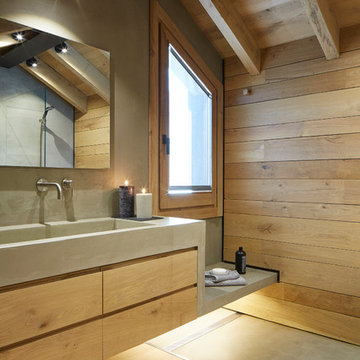
Photo of a mid-sized country master bathroom in Other with a curbless shower, a two-piece toilet, light hardwood floors, flat-panel cabinets, light wood cabinets, grey walls, an integrated sink, concrete benchtops, brown floor and an open shower.
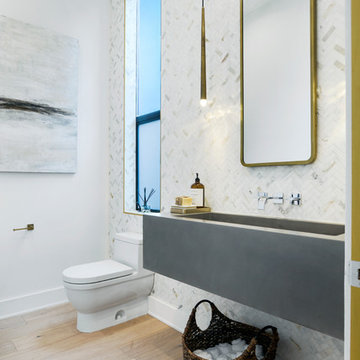
Design ideas for a large contemporary powder room in Los Angeles with a one-piece toilet, white tile, marble, white walls, light hardwood floors, a trough sink and concrete benchtops.
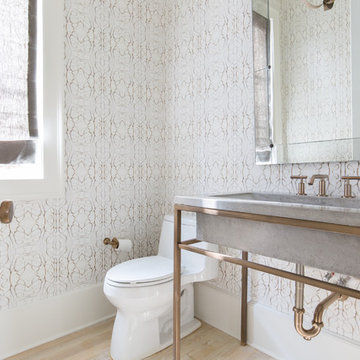
Inspiration for an industrial powder room in Atlanta with a one-piece toilet, white walls, light hardwood floors, an integrated sink, concrete benchtops and brown floor.
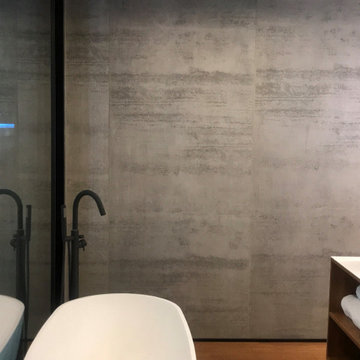
This modern bathroom has walling adhered with Travertine Concrete on a Roll, giving a subtle backing to the simplistic layout of the sinks and bath.
Easyfit Concrete is supplied in rolls of 3000x1000mm and is only 2mm. Lightweight and easy to install.
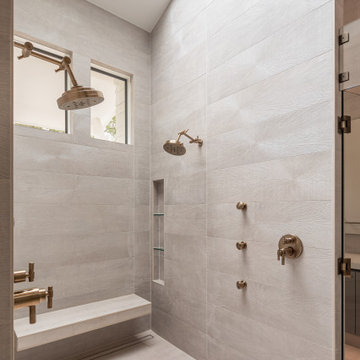
Brizo plumbing
Mir Mosaics Tile
Sky light Sierra Pacific Windows
Design ideas for an expansive modern master bathroom in Charleston with open cabinets, grey cabinets, a curbless shower, a two-piece toilet, gray tile, porcelain tile, grey walls, light hardwood floors, a wall-mount sink, concrete benchtops, brown floor, grey benchtops, a single vanity, a floating vanity, vaulted and wallpaper.
Design ideas for an expansive modern master bathroom in Charleston with open cabinets, grey cabinets, a curbless shower, a two-piece toilet, gray tile, porcelain tile, grey walls, light hardwood floors, a wall-mount sink, concrete benchtops, brown floor, grey benchtops, a single vanity, a floating vanity, vaulted and wallpaper.
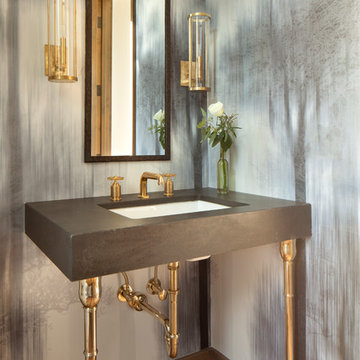
Inspiration for a mid-sized country powder room in Sacramento with an undermount sink, concrete benchtops, grey benchtops, multi-coloured walls and light hardwood floors.
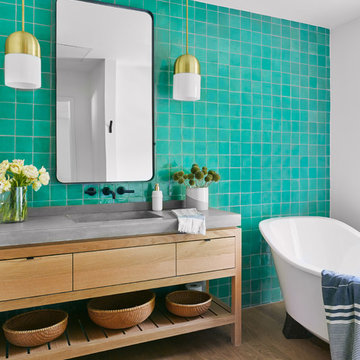
Contemporary bathroom in Austin with flat-panel cabinets, light wood cabinets, a freestanding tub, blue tile, white walls, light hardwood floors, an integrated sink, concrete benchtops, beige floor and grey benchtops.
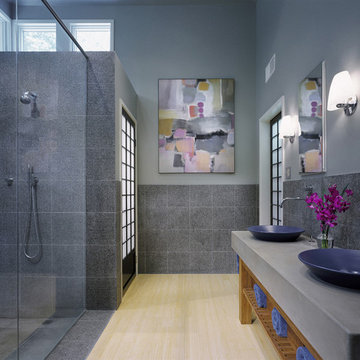
WINDOW BOXES: A row of remote-controlled clerestory windows wrap around the shower wall, flooding the stall and adjacent toilet area with light.
Master suite photograph that was part of an addition. Photography by Maxwell MacKenzie.
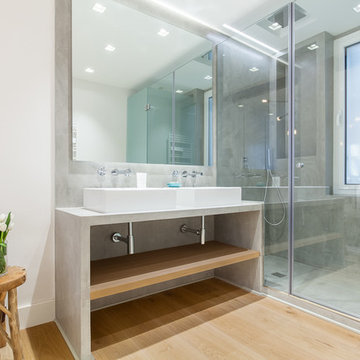
This is an example of a mid-sized contemporary master bathroom in Madrid with an alcove shower, grey walls, a vessel sink, open cabinets, light hardwood floors, concrete benchtops and medium wood cabinets.

This is an example of a small transitional powder room in Dallas with open cabinets, brown cabinets, a two-piece toilet, ceramic tile, light hardwood floors, an undermount sink, concrete benchtops, beige benchtops, a freestanding vanity and panelled walls.

Tasteful nods to a modern northwoods camp aesthetic abound in this luxury cabin. In the powder bath, handprinted cement tiles are patterned after Native American kilim rugs. A custom dyed concrete vanity and sink and warm white oak complete the look.
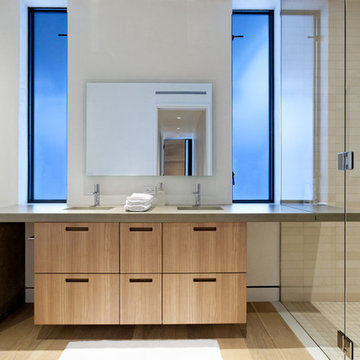
Design ideas for an expansive kids bathroom in Denver with flat-panel cabinets, light wood cabinets, light hardwood floors, an undermount sink, concrete benchtops and a hinged shower door.
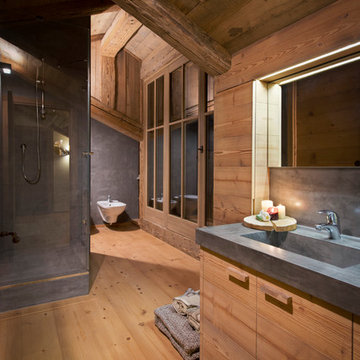
ph Elisa D'Incà
Design ideas for a large country 3/4 bathroom in Venice with flat-panel cabinets, light wood cabinets, a corner shower, brown walls, light hardwood floors, an integrated sink, concrete benchtops, a two-piece toilet, brown floor and a hinged shower door.
Design ideas for a large country 3/4 bathroom in Venice with flat-panel cabinets, light wood cabinets, a corner shower, brown walls, light hardwood floors, an integrated sink, concrete benchtops, a two-piece toilet, brown floor and a hinged shower door.

The Vintage Brass Sink and Vanity is a nod to an elegant 1920’s powder room, with the golden brass, integrated sink and backsplash, finished with trim and studs. This vintage vanity is elevated to a modern design with the hand hammered backsplash, live edge walnut shelf, and sliding walnut doors topped with brass details. The counter top is hot rolled steel, finished with a custom etched logo. The visible welds give the piece an industrial look to complement the vintage elegance.
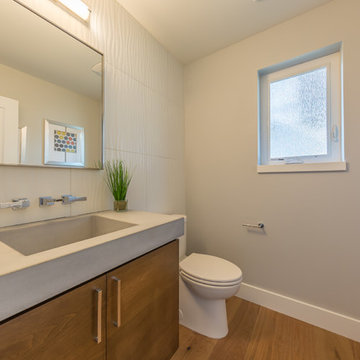
Design ideas for a large contemporary powder room in Portland with flat-panel cabinets, brown cabinets, a two-piece toilet, gray tile, ceramic tile, grey walls, light hardwood floors, an integrated sink, concrete benchtops and brown floor.
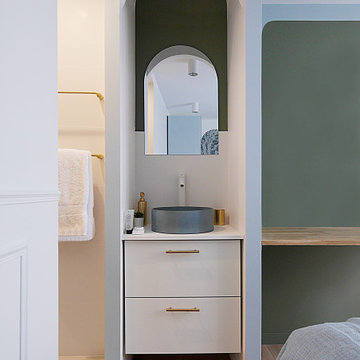
Pour compenser le peu d'espace disponible dans la salle d'eau, nous avons imaginé un cabinet de toilette dans la chambre, avec dans le prolongement un coin bureau.

This is an example of a small beach style powder room in Boston with grey cabinets, a one-piece toilet, beige tile, porcelain tile, white walls, light hardwood floors, an integrated sink, concrete benchtops, beige floor, grey benchtops, a floating vanity and recessed.
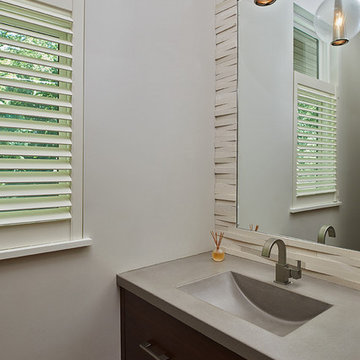
Builder: Mike Schaap Builders
Photographer: Ashley Avila Photography
Both chic and sleek, this streamlined Art Modern-influenced home is the equivalent of a work of contemporary sculpture and includes many of the features of this cutting-edge style, including a smooth wall surface, horizontal lines, a flat roof and an enduring asymmetrical appeal. Updated amenities include large windows on both stories with expansive views that make it perfect for lakefront lots, with stone accents, floor plan and overall design that are anything but traditional.
Inside, the floor plan is spacious and airy. The 2,200-square foot first level features an open plan kitchen and dining area, a large living room with two story windows, a convenient laundry room and powder room and an inviting screened in porch that measures almost 400 square feet perfect for reading or relaxing. The three-car garage is also oversized, with almost 1,000 square feet of storage space. The other levels are equally roomy, with almost 2,000 square feet of living space in the lower level, where a family room with 10-foot ceilings, guest bedroom and bath, game room with shuffleboard and billiards are perfect for entertaining. Upstairs, the second level has more than 2,100 square feet and includes a large master bedroom suite complete with a spa-like bath with double vanity, a playroom and two additional family bedrooms with baths.
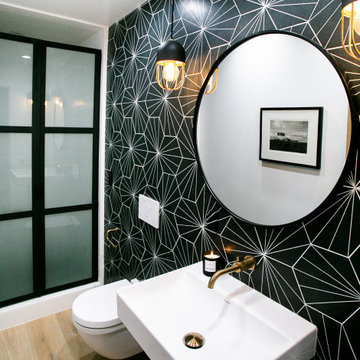
Powder Room Remodel
Design ideas for a mid-sized contemporary 3/4 bathroom in Los Angeles with flat-panel cabinets, light wood cabinets, a curbless shower, a wall-mount toilet, gray tile, porcelain tile, white walls, light hardwood floors, a wall-mount sink, concrete benchtops, beige floor, grey benchtops, a single vanity and a floating vanity.
Design ideas for a mid-sized contemporary 3/4 bathroom in Los Angeles with flat-panel cabinets, light wood cabinets, a curbless shower, a wall-mount toilet, gray tile, porcelain tile, white walls, light hardwood floors, a wall-mount sink, concrete benchtops, beige floor, grey benchtops, a single vanity and a floating vanity.
Bathroom Design Ideas with Light Hardwood Floors and Concrete Benchtops
1

