Bathroom Design Ideas with Dark Wood Cabinets and Light Hardwood Floors
Refine by:
Budget
Sort by:Popular Today
1 - 20 of 1,680 photos
Item 1 of 3
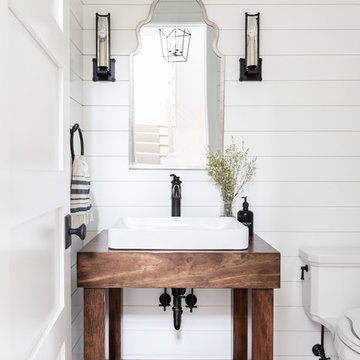
Photo by Emily Kennedy Photo
Inspiration for a small country powder room in Chicago with open cabinets, dark wood cabinets, a two-piece toilet, white walls, light hardwood floors, a vessel sink, wood benchtops, beige floor and brown benchtops.
Inspiration for a small country powder room in Chicago with open cabinets, dark wood cabinets, a two-piece toilet, white walls, light hardwood floors, a vessel sink, wood benchtops, beige floor and brown benchtops.
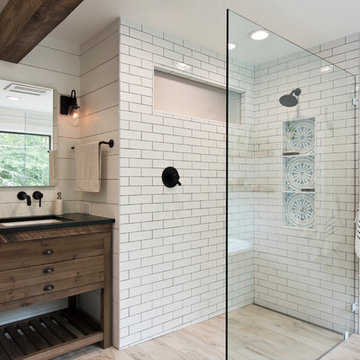
This is an example of a mid-sized country master bathroom in New York with dark wood cabinets, a freestanding tub, a curbless shower, white tile, subway tile, white walls, light hardwood floors, an undermount sink, beige floor, an open shower, black benchtops and flat-panel cabinets.
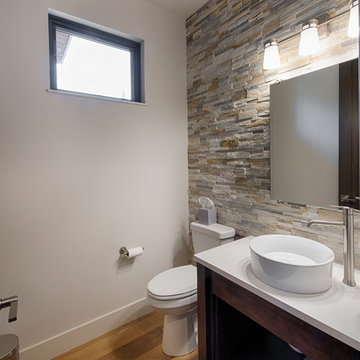
Design ideas for a small contemporary powder room in Boise with furniture-like cabinets, dark wood cabinets, a one-piece toilet, gray tile, stone tile, grey walls, light hardwood floors, a vessel sink, quartzite benchtops and brown floor.
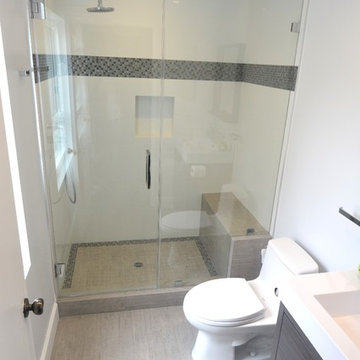
Guest bath remodel
Photo of a small modern 3/4 bathroom in Los Angeles with dark wood cabinets, an open shower, a one-piece toilet, multi-coloured tile, white walls, light hardwood floors, a drop-in sink and flat-panel cabinets.
Photo of a small modern 3/4 bathroom in Los Angeles with dark wood cabinets, an open shower, a one-piece toilet, multi-coloured tile, white walls, light hardwood floors, a drop-in sink and flat-panel cabinets.
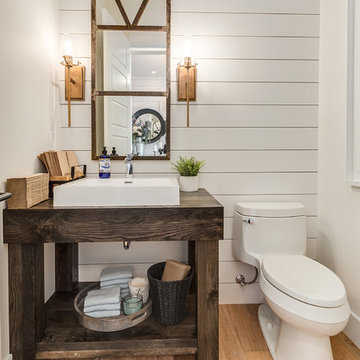
The reclaimed mirror, wood furniture vanity and shiplap really give that farmhouse feel!
Large country powder room in Calgary with furniture-like cabinets, dark wood cabinets, a one-piece toilet, white walls, light hardwood floors, a vessel sink, wood benchtops, beige floor and brown benchtops.
Large country powder room in Calgary with furniture-like cabinets, dark wood cabinets, a one-piece toilet, white walls, light hardwood floors, a vessel sink, wood benchtops, beige floor and brown benchtops.
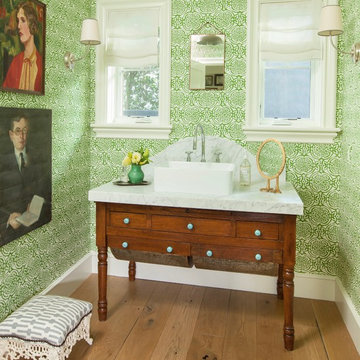
John Ellis for Country Living
Mid-sized country bathroom in Los Angeles with dark wood cabinets, green walls, light hardwood floors, a vessel sink, marble benchtops and brown floor.
Mid-sized country bathroom in Los Angeles with dark wood cabinets, green walls, light hardwood floors, a vessel sink, marble benchtops and brown floor.
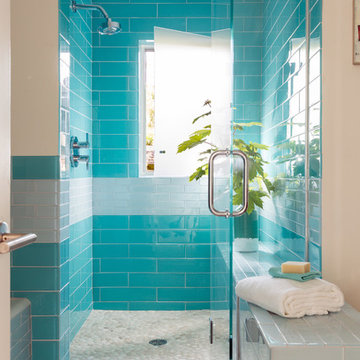
Aline Architecture / Photographer: Dan Cutrona
Beach style bathroom in Boston with blue tile, an alcove shower, flat-panel cabinets, dark wood cabinets, an alcove tub, glass tile, white walls, light hardwood floors, wood benchtops and a hinged shower door.
Beach style bathroom in Boston with blue tile, an alcove shower, flat-panel cabinets, dark wood cabinets, an alcove tub, glass tile, white walls, light hardwood floors, wood benchtops and a hinged shower door.

Photo of a transitional powder room in Chicago with shaker cabinets, dark wood cabinets, multi-coloured walls, light hardwood floors, an undermount sink, grey floor, black benchtops, a floating vanity and wallpaper.

Design ideas for a small traditional powder room in Oklahoma City with furniture-like cabinets, dark wood cabinets, light hardwood floors, an undermount sink, marble benchtops, white benchtops, a freestanding vanity and wallpaper.
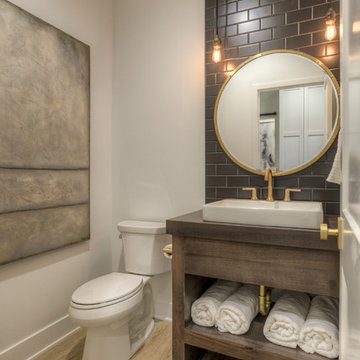
Design ideas for a country powder room in Omaha with furniture-like cabinets, dark wood cabinets, a two-piece toilet, black tile, white walls, light hardwood floors, a vessel sink, wood benchtops, beige floor and brown benchtops.

Small country bathroom in Other with shaker cabinets, dark wood cabinets, a drop-in tub, a shower/bathtub combo, light hardwood floors, an undermount sink, granite benchtops, a sliding shower screen, grey benchtops, a single vanity and a built-in vanity.
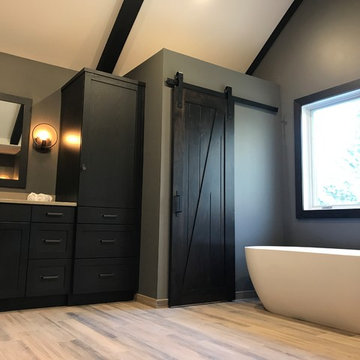
Our owners were looking to upgrade their master bedroom into a hotel-like oasis away from the world with a rustic "ski lodge" feel. The bathroom was gutted, we added some square footage from a closet next door and created a vaulted, spa-like bathroom space with a feature soaking tub. We connected the bedroom to the sitting space beyond to make sure both rooms were able to be used and work together. Added some beams to dress up the ceilings along with a new more modern soffit ceiling complete with an industrial style ceiling fan. The master bed will be positioned at the actual reclaimed barn-wood wall...The gas fireplace is see-through to the sitting area and ties the large space together with a warm accent. This wall is coated in a beautiful venetian plaster. Also included 2 walk-in closet spaces (being fitted with closet systems) and an exercise room.
Pros that worked on the project included: Holly Nase Interiors, S & D Renovations (who coordinated all of the construction), Agentis Kitchen & Bath, Veneshe Master Venetian Plastering, Stoves & Stuff Fireplaces
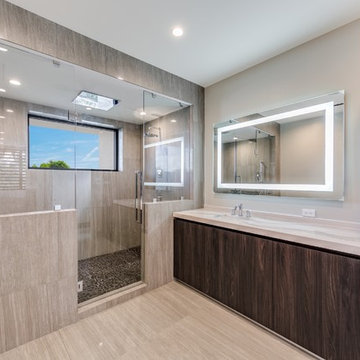
Large contemporary master bathroom in Miami with flat-panel cabinets, dark wood cabinets, an alcove shower, beige tile, a hinged shower door, a freestanding tub, porcelain tile, beige walls, light hardwood floors, an undermount sink, engineered quartz benchtops and beige floor.
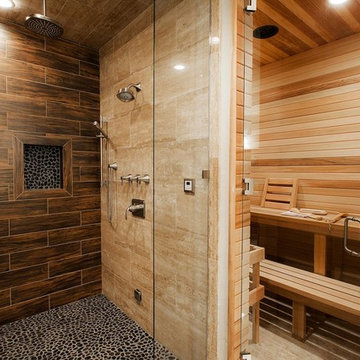
zillow.com
We helped design shower along and the shower valve and trim were purchased from us.
Design ideas for a large transitional bathroom in Salt Lake City with raised-panel cabinets, dark wood cabinets, an alcove shower, a one-piece toilet, brown tile, porcelain tile, white walls, light hardwood floors, an undermount sink, granite benchtops, brown floor, a hinged shower door and with a sauna.
Design ideas for a large transitional bathroom in Salt Lake City with raised-panel cabinets, dark wood cabinets, an alcove shower, a one-piece toilet, brown tile, porcelain tile, white walls, light hardwood floors, an undermount sink, granite benchtops, brown floor, a hinged shower door and with a sauna.
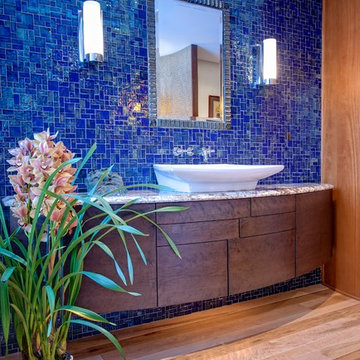
This is an example of a large modern master bathroom in Philadelphia with flat-panel cabinets, dark wood cabinets, a freestanding tub, a corner shower, blue tile, mosaic tile, light hardwood floors, a vessel sink, granite benchtops and a hinged shower door.
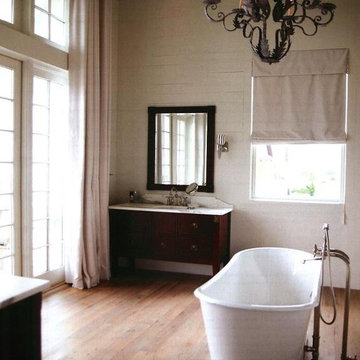
See one of our homes featured In the September 2010 issue of Coastal Living pages 54 through 60
Large traditional master bathroom in Wilmington with shaker cabinets, dark wood cabinets, a freestanding tub, white walls, light hardwood floors, an undermount sink and marble benchtops.
Large traditional master bathroom in Wilmington with shaker cabinets, dark wood cabinets, a freestanding tub, white walls, light hardwood floors, an undermount sink and marble benchtops.
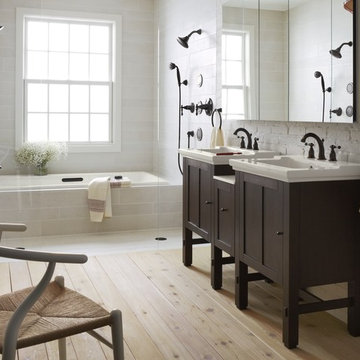
The blend of styles in this bathroom, including contrasting neutrals and darks and a mix of materials—textural painted brick, unfinished flooring and sleek tile—make this bathroom seem timeless and ageless.
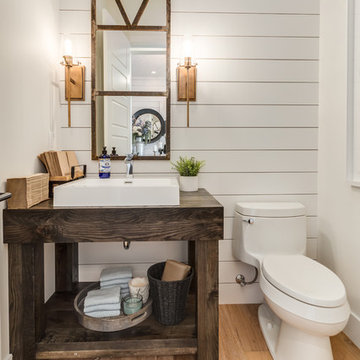
ICON Stone + Tile // Rubi by Soligo sink and water faucet
Design ideas for a mid-sized country powder room in Calgary with open cabinets, dark wood cabinets, a one-piece toilet, white walls, light hardwood floors, a vessel sink, wood benchtops, beige floor and brown benchtops.
Design ideas for a mid-sized country powder room in Calgary with open cabinets, dark wood cabinets, a one-piece toilet, white walls, light hardwood floors, a vessel sink, wood benchtops, beige floor and brown benchtops.
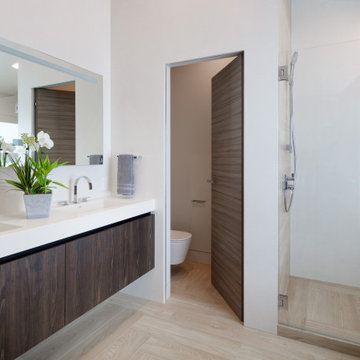
Designers: Susan Bowen & Revital Kaufman-Meron
Photos: LucidPic Photography - Rich Anderson
Design ideas for a contemporary bathroom in San Francisco with flat-panel cabinets, dark wood cabinets, an alcove shower, white tile, white walls, light hardwood floors, an integrated sink, beige floor, white benchtops, a double vanity and a floating vanity.
Design ideas for a contemporary bathroom in San Francisco with flat-panel cabinets, dark wood cabinets, an alcove shower, white tile, white walls, light hardwood floors, an integrated sink, beige floor, white benchtops, a double vanity and a floating vanity.
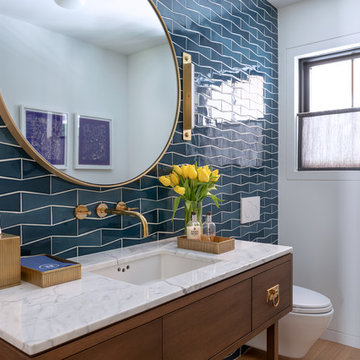
Photo of a country powder room in New York with furniture-like cabinets, dark wood cabinets, a wall-mount toilet, blue tile, white walls, light hardwood floors, an undermount sink and white benchtops.
Bathroom Design Ideas with Dark Wood Cabinets and Light Hardwood Floors
1

