Bathroom Design Ideas with Light Hardwood Floors and Decorative Wall Panelling
Refine by:
Budget
Sort by:Popular Today
1 - 20 of 71 photos
Item 1 of 3

Adding white wainscoting and dark wallpaper to this powder room made all the difference! We also changed the layout...
This is an example of a mid-sized contemporary powder room in Seattle with a two-piece toilet, multi-coloured walls, light hardwood floors, an integrated sink, beige floor, a freestanding vanity and decorative wall panelling.
This is an example of a mid-sized contemporary powder room in Seattle with a two-piece toilet, multi-coloured walls, light hardwood floors, an integrated sink, beige floor, a freestanding vanity and decorative wall panelling.

Complete powder room remodel
Design ideas for a small powder room in Denver with white cabinets, a one-piece toilet, black walls, light hardwood floors, an integrated sink, a freestanding vanity, wallpaper and decorative wall panelling.
Design ideas for a small powder room in Denver with white cabinets, a one-piece toilet, black walls, light hardwood floors, an integrated sink, a freestanding vanity, wallpaper and decorative wall panelling.
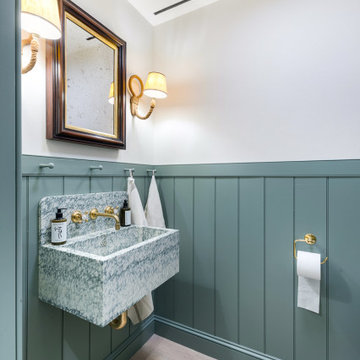
Design ideas for a small traditional powder room in New York with light hardwood floors, a floating vanity and decorative wall panelling.
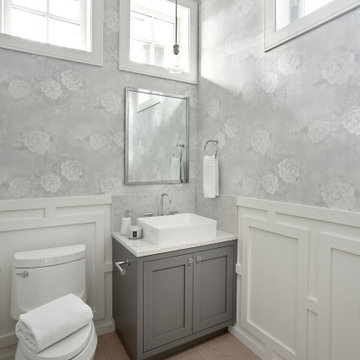
Small transitional powder room in Vancouver with shaker cabinets, grey cabinets, grey walls, light hardwood floors, a vessel sink, beige floor, white benchtops, a built-in vanity, decorative wall panelling and wallpaper.
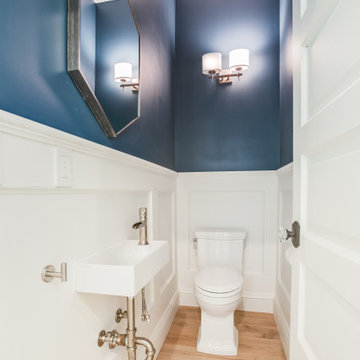
Powder room with custom installed white wood wainscoting with dark blue paint above and oak floor
Traditional powder room in San Francisco with white cabinets, blue walls, light hardwood floors, a wall-mount sink, a floating vanity and decorative wall panelling.
Traditional powder room in San Francisco with white cabinets, blue walls, light hardwood floors, a wall-mount sink, a floating vanity and decorative wall panelling.

Powder Room remodeled and designed by OSSI Design. One of our project at Tarzana, CA.
Contemporary powder room in Los Angeles with flat-panel cabinets, black cabinets, black walls, light hardwood floors, an integrated sink, marble benchtops, beige floor, black benchtops, a floating vanity, wood and decorative wall panelling.
Contemporary powder room in Los Angeles with flat-panel cabinets, black cabinets, black walls, light hardwood floors, an integrated sink, marble benchtops, beige floor, black benchtops, a floating vanity, wood and decorative wall panelling.
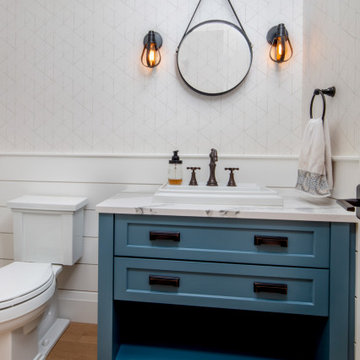
Embodying many of the key elements that are iconic in craftsman design, the rooms of this home are both luxurious and welcoming. From a kitchen with a statement range hood and dramatic chiseled edge quartz countertops, to a character-rich basement bar and lounge area, to a fashion-lover's dream master closet, this stunning family home has a special charm for everyone and the perfect space for everything.
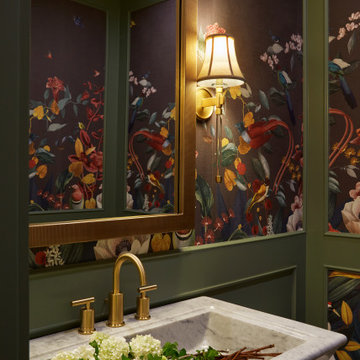
Luxe meets functional in this powder room. Rich green wainscoting is highlighted by custom wallcovering in a colorful nature inspired pattern. Marble pedestal sink and brass accents further emphasize the depth of this small powder room.
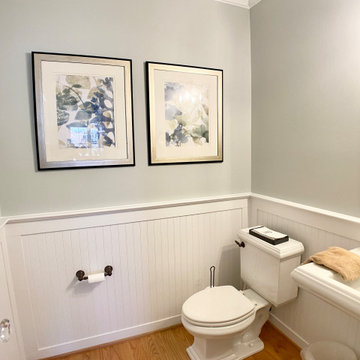
Powder room featuring bead board accent and rental artwork and finishing touches.
Inspiration for a small arts and crafts powder room in Omaha with grey walls, light hardwood floors, a pedestal sink, beige floor and decorative wall panelling.
Inspiration for a small arts and crafts powder room in Omaha with grey walls, light hardwood floors, a pedestal sink, beige floor and decorative wall panelling.

Built in the iconic neighborhood of Mount Curve, just blocks from the lakes, Walker Art Museum, and restaurants, this is city living at its best. Myrtle House is a design-build collaboration with Hage Homes and Regarding Design with expertise in Southern-inspired architecture and gracious interiors. With a charming Tudor exterior and modern interior layout, this house is perfect for all ages.
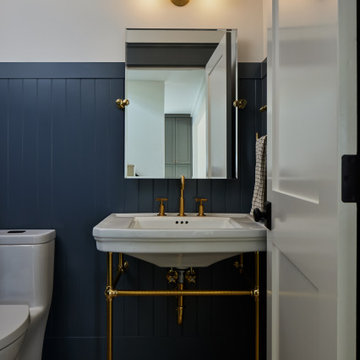
Blue and white powder room with brass details
Inspiration for a small transitional powder room in Seattle with a one-piece toilet, blue walls, light hardwood floors, a pedestal sink, a freestanding vanity and decorative wall panelling.
Inspiration for a small transitional powder room in Seattle with a one-piece toilet, blue walls, light hardwood floors, a pedestal sink, a freestanding vanity and decorative wall panelling.
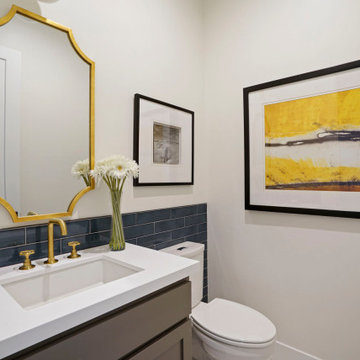
Powder bath with blue tile wainscoting. Brushed brass plumbing finish, deco mirror in brushed brass, grey cabinets, quartz counters and white walls.
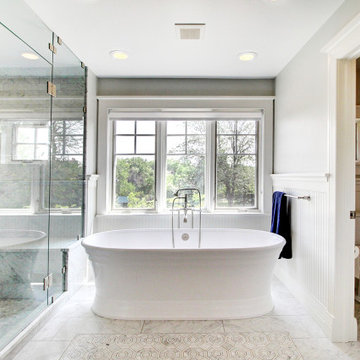
Photo of a large transitional master bathroom in Denver with recessed-panel cabinets, a freestanding tub, a double shower, a one-piece toilet, white tile, marble, grey walls, light hardwood floors, an undermount sink, marble benchtops, brown floor, a hinged shower door, white benchtops, a shower seat, a double vanity, a built-in vanity, decorative wall panelling and brown cabinets.

Meuble avec leds intégrés. identique à la cuiisine, salon, salle à manger et salle de bain
Inspiration for a mid-sized beach style powder room in Bordeaux with beaded inset cabinets, light wood cabinets, a wall-mount toilet, beige tile, beige walls, light hardwood floors, beige floor, a floating vanity, wood walls and decorative wall panelling.
Inspiration for a mid-sized beach style powder room in Bordeaux with beaded inset cabinets, light wood cabinets, a wall-mount toilet, beige tile, beige walls, light hardwood floors, beige floor, a floating vanity, wood walls and decorative wall panelling.
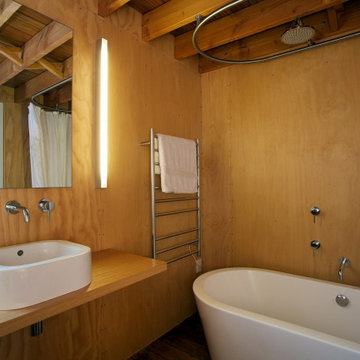
Photo of a small industrial master bathroom in Christchurch with a shower/bathtub combo, light hardwood floors, wood benchtops, a shower curtain, a single vanity, a floating vanity, exposed beam and decorative wall panelling.
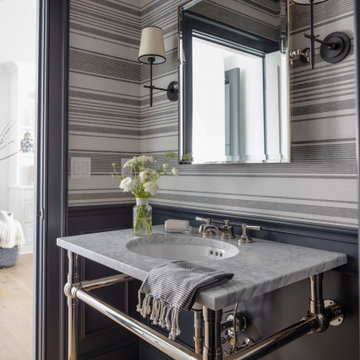
Design ideas for a beach style powder room in Seattle with grey walls, light hardwood floors, an undermount sink, beige floor, grey benchtops, decorative wall panelling and wallpaper.
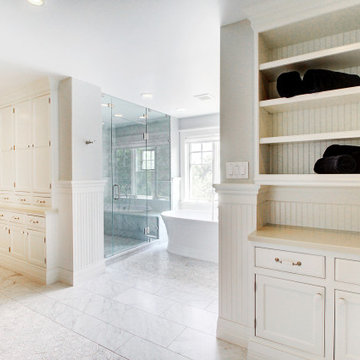
This is an example of a large transitional master bathroom in Denver with recessed-panel cabinets, a freestanding tub, a double shower, a one-piece toilet, white tile, marble, grey walls, light hardwood floors, an undermount sink, marble benchtops, brown floor, a hinged shower door, white benchtops, a shower seat, a double vanity, a built-in vanity, decorative wall panelling and brown cabinets.
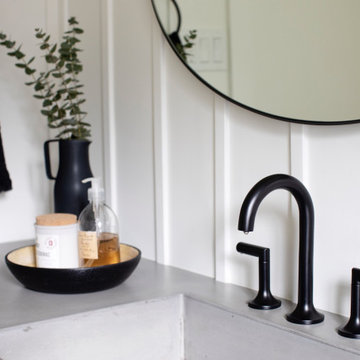
This stunning relaxed beachouse was recently featured in House and Home Magazine in march 2020. We took a dated and spacially scattered layout, and reinvented the house by opening walls, removing posts and beams, and have given this adorable family new functional and cozy rooms that were not previously usable.
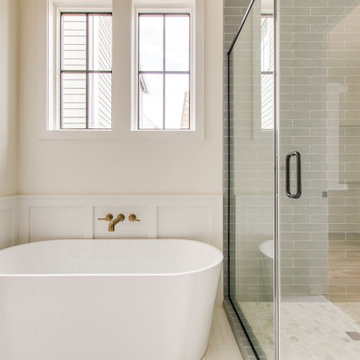
Built on a unique shaped lot our Wheeler Home hosts a large courtyard and a primary suite on the main level. At 2,400 sq ft, 3 bedrooms, and 2.5 baths the floor plan includes; open concept living, dining, and kitchen, a small office off the front of the home, a detached two car garage, and lots of indoor-outdoor space for a small city lot. This plan also includes a third floor bonus room that could be finished at a later date. We worked within the Developer and Neighborhood Specifications. The plans are now a part of the Wheeler District Portfolio in Downtown OKC.
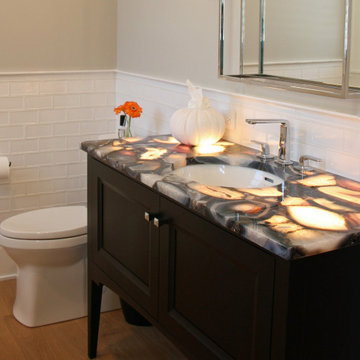
The wall tile in the powder room has a relief edge that gives it great visual dimension. There is an underlit counter top that highlights the fossil stone top. This is understated elegance for sure!
Bathroom Design Ideas with Light Hardwood Floors and Decorative Wall Panelling
1

