Bathroom Design Ideas with Light Hardwood Floors and Exposed Beam
Refine by:
Budget
Sort by:Popular Today
21 - 40 of 112 photos
Item 1 of 3
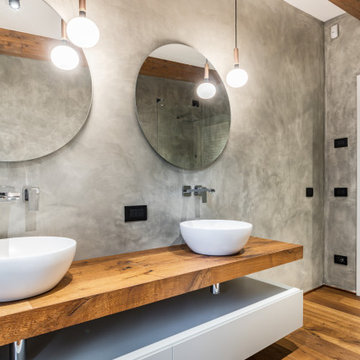
This is an example of an industrial bathroom in Rome with white cabinets, light hardwood floors, wood benchtops, brown floor, an open shower, brown benchtops, a double vanity, a floating vanity, exposed beam and brick walls.
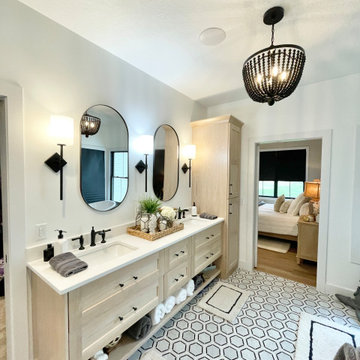
Open concept kitchen with White, Black and White Oak cabinetry and engineered quartz counters. New home in Bettendorf Iowa with cabinetry, counters, appliances, and lighting from Village Home Stores for Aspen Homes of the Quad Cities.
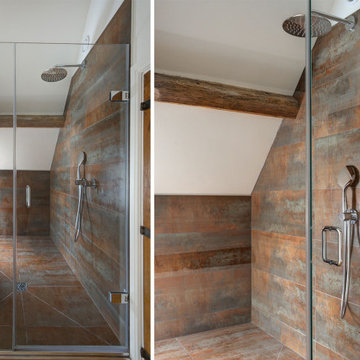
The walk-in shower features two alcoves for placing washing essentials opposite the Keuco IXMO brassware. By maintaining an opening on the exterior wall side of the shower, natural light from the large Velux window floods into the space.
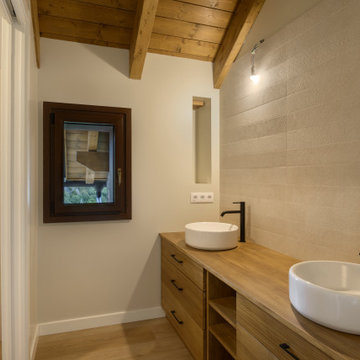
Design ideas for a large country master bathroom in Other with furniture-like cabinets, light wood cabinets, beige tile, beige walls, light hardwood floors, a vessel sink, wood benchtops, brown floor, brown benchtops, an enclosed toilet, a double vanity, a floating vanity and exposed beam.
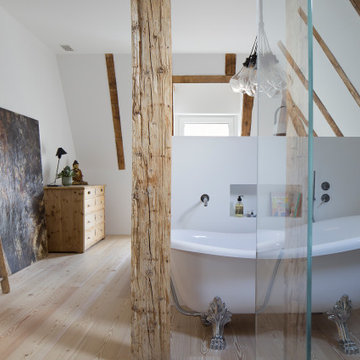
camera da letto padronale combinato con zona bagno a pianta libera
Expansive contemporary master bathroom in Milan with furniture-like cabinets, light wood cabinets, a claw-foot tub, light hardwood floors, a vessel sink, wood benchtops, a double vanity and exposed beam.
Expansive contemporary master bathroom in Milan with furniture-like cabinets, light wood cabinets, a claw-foot tub, light hardwood floors, a vessel sink, wood benchtops, a double vanity and exposed beam.
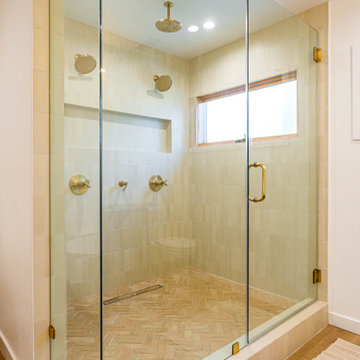
Our new construction project offers stunning wood floors and wood cabinets that bring warmth and elegance to your living space. Our open galley kitchen design allows for easy access and practical use, making meal prep a breeze while giving an air of sophistication to your home. The brown marble backsplash matches the brown theme, creating a cozy atmosphere that gives you a sense of comfort and tranquility.
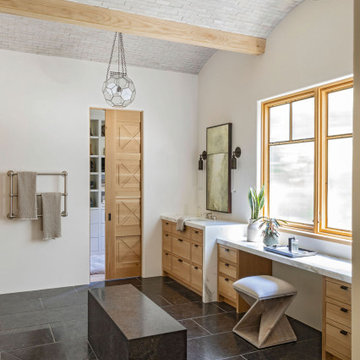
Large beach style master bathroom in Charleston with brown cabinets, a double shower, white walls, light hardwood floors, marble benchtops, brown floor, an open shower, multi-coloured benchtops, a shower seat, a double vanity, a built-in vanity and exposed beam.
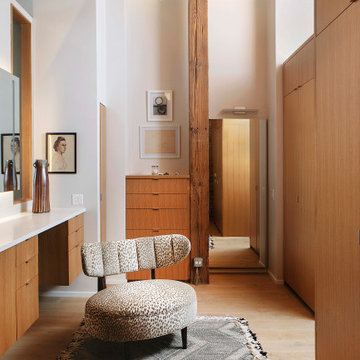
Master suite bathroom with custom white oak closet and floating vanity.
This is an example of a large contemporary master bathroom in Chicago with white walls, light hardwood floors, beige floor, exposed beam, brick walls, furniture-like cabinets, medium wood cabinets, a freestanding tub, a wall-mount toilet, white tile, cement tile, an integrated sink, quartzite benchtops, white benchtops, a single vanity and a floating vanity.
This is an example of a large contemporary master bathroom in Chicago with white walls, light hardwood floors, beige floor, exposed beam, brick walls, furniture-like cabinets, medium wood cabinets, a freestanding tub, a wall-mount toilet, white tile, cement tile, an integrated sink, quartzite benchtops, white benchtops, a single vanity and a floating vanity.
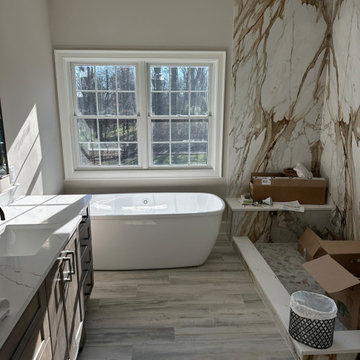
Design ideas for a large contemporary master wet room bathroom in New York with shaker cabinets, brown cabinets, a freestanding tub, a two-piece toilet, beige tile, porcelain tile, beige walls, light hardwood floors, an undermount sink, engineered quartz benchtops, beige floor, a sliding shower screen, white benchtops, a shower seat, a double vanity, a floating vanity, exposed beam and decorative wall panelling.
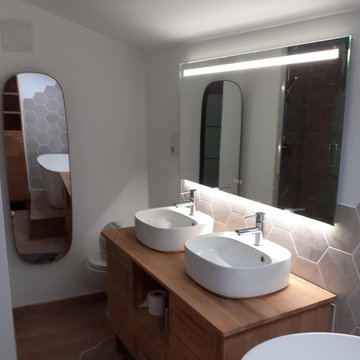
Relooking et réagencement d'une salle de bain
Photo of a mid-sized modern master bathroom in Other with beaded inset cabinets, light wood cabinets, a freestanding tub, a curbless shower, a one-piece toilet, beige tile, ceramic tile, white walls, light hardwood floors, a drop-in sink, wood benchtops, a hinged shower door, a double vanity, a freestanding vanity, exposed beam and beige floor.
Photo of a mid-sized modern master bathroom in Other with beaded inset cabinets, light wood cabinets, a freestanding tub, a curbless shower, a one-piece toilet, beige tile, ceramic tile, white walls, light hardwood floors, a drop-in sink, wood benchtops, a hinged shower door, a double vanity, a freestanding vanity, exposed beam and beige floor.
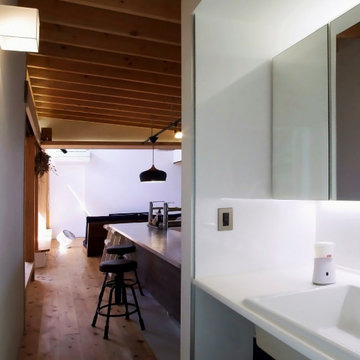
洗面スペース
Inspiration for a modern powder room in Other with light hardwood floors, white benchtops, a built-in vanity, exposed beam and wallpaper.
Inspiration for a modern powder room in Other with light hardwood floors, white benchtops, a built-in vanity, exposed beam and wallpaper.
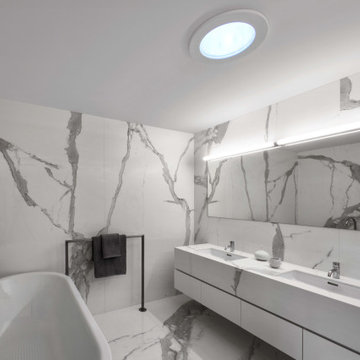
This is an example of a mid-sized modern master bathroom in New York with flat-panel cabinets, a freestanding tub, an undermount sink, multi-coloured benchtops, a double vanity, a floating vanity, white walls, light hardwood floors and exposed beam.
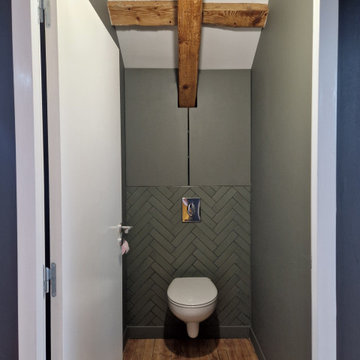
Mid-sized transitional powder room in Saint-Etienne with beaded inset cabinets, green cabinets, a wall-mount toilet, green tile, porcelain tile, green walls, light hardwood floors, a built-in vanity and exposed beam.
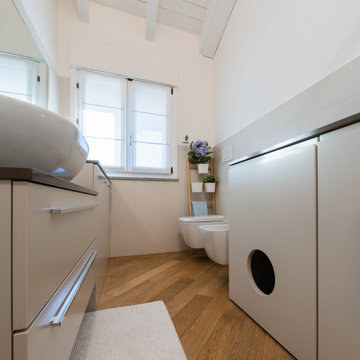
Il bagno è semplice con tonalità chiare. Il top del mobile è in quarzo, mentre i mobili, fatti su misura da un falegname, sono in legno laccati. Accanto alla doccia è stato realizzato un mobile con all'interno la lettiera del gatto, così da nasconderla alla vista.
Foto di Simone Marulli
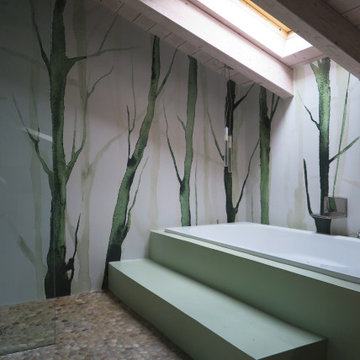
La carta da parati resistente all'acqua a tema vegetale , il pavimento di ciottoli e legno e la vasca di colore verde, rimandano immediatamente ad un ambiente naturale. Per completare l'atmosfera rilassante è stata realizzata una sauna.
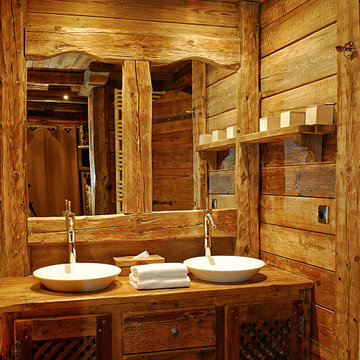
Design ideas for a mid-sized country bathroom in Lyon with a hot tub, light hardwood floors, wood benchtops, a single vanity, wood, exposed beam, wood walls and decorative wall panelling.
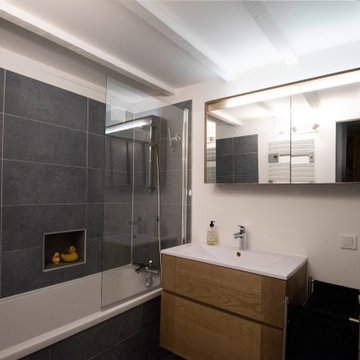
Propriétaires d’un appartement atypique sur les hauteurs de Lyon, mes clients souhaitaient repenser leurs espaces de jour, séjour et cuisine.
Cet appartement sur la colline de Fourvière, dans le quartier de St Just, bénéficiait déjà de beaux atouts : une belle hauteur sous le magnifique plafond à la Française et une terrasse avec une petite véranda. Mais l’agencement d’origine (avant projet) ne mettaient pas en valeur ces atouts : volumes écrasés par une mezzanine imposante, murs sombres, cuisine et rangements peu ergonomiques. Le cahier des charges s’est construit logiquement : ramener de la clarté, libérer les espaces, agrandir la véranda, créer des rangements et placer la cuisine au coeur du projet.
La première étape a donc été d’agrandir la véranda sur toute la largeur de la terrasse pour gagner en surface habitable. Ce nouvel espace ainsi créé a permis d'étirer la cuisine avec un long plan de travail pour faire office de table de repas. Plus besoin de salle à manger ! Placée au plus proche de la terrasse et bénéficiant d’un apport de lumière maximum, la cuisine/salle à manger pouvant accueillir 8 convives est devenue le coeur de l’appartement et gagne en convivialité et confort.
L’ancienne mezzanine avec son épais garde-corps en bois a été déposée, libérant ainsi les volumes du séjour et dégageant le plafond à la Française, typique des appartements lyonnais anciens. Seul le cube abritant la salle de bains a été conservé. Le toit de ce cube fait office de couchage d’appoint pour les amis de passage ... et de « cave-à-vin-garde-corps » original !
Placée en périphérie de la pièce et réalisée sur-mesure, une structure porteuse, intégrant des placards très pratiques, masque les gaines techniques et la chaudière, décuple la capacité de rangements et dessine une jolie ligne à cette pièce de vie spacieuse. Une déclinaison de bleu placée sur les murs et le plafond de cet agencement menuisé accentue l’effet « alcôve » des accès menant à la porte d’entrée et aux chambres.
Côté matériaux, le parquet en chêne massif avec ses larges lattes apporte beaucoup de douceur et contraste avec le plafond aux poutres plus sombres. Le bois s’invite aussi par petites touches dans la cuisine toute blanche : le « coup de torchon » en crédence et le grand plateau accentuent les lignes horizontales. Ce plateau semble comme suspendu grâce à son piètement en verre sécurit, parfait pour laisser filtrer la lumière et laisser filer le regard depuis l’entrée jusqu’à la terrasse !
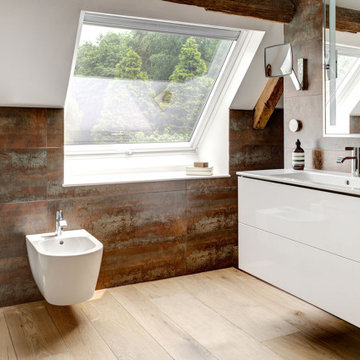
A new large Velux window bathes the room in natural light. To maximise the available sunlight, the window sill was created in white Corian, reflecting the light up into the room space.
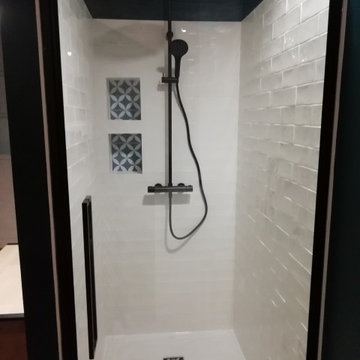
Design ideas for a mid-sized transitional master bathroom in Bordeaux with white cabinets, an alcove shower, a one-piece toilet, green walls, light hardwood floors, a drop-in sink, brown floor, a hinged shower door, a single vanity, a freestanding vanity, exposed beam and wallpaper.
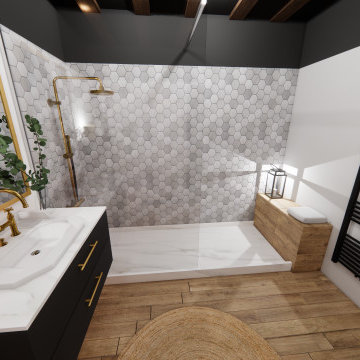
Salle de bain de l'étage composée d'une belle douche avec banc, d'un meuble vasque, et d'un WC suspendu.
La faïence hexagonale trouve tout à fait sa place entre le bois du sol et le bois des poutres.
Bathroom Design Ideas with Light Hardwood Floors and Exposed Beam
2

