Bathroom Design Ideas with Light Hardwood Floors and Granite Benchtops
Refine by:
Budget
Sort by:Popular Today
181 - 200 of 1,377 photos
Item 1 of 3
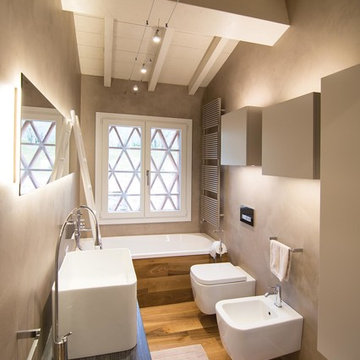
Un bagno in legno e resina. Resina cementizia spatolata color tortora rosato per le pareti fino al soffitto inclinato con travi a vista sbiancate. Faretti su cavi a soffitto, specchio retroilluminato e arredi con illuminazione integrata su disegno del nostro Studio di architettura e Interior Design. Grande Lavello possiato su mensolone in grès effetto pietra.... rubinetto GOCCIA di Gessi e il nuovissimo termoarredo a scaletta elettrico di Tubes!
Foto: RBS Photo
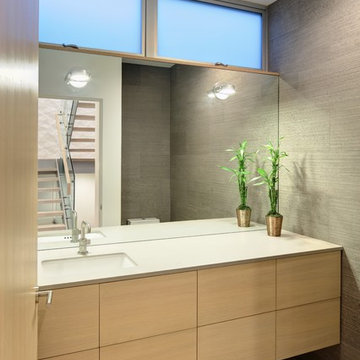
This is an example of a small scandinavian powder room in Los Angeles with flat-panel cabinets, light wood cabinets, light hardwood floors, granite benchtops, beige floor, white benchtops, grey walls and an undermount sink.
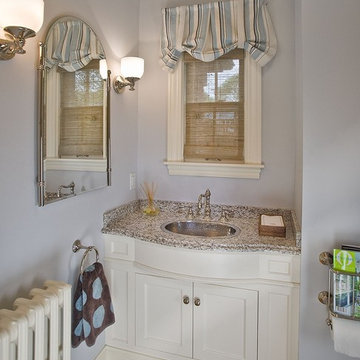
Matt Schmitt Photography
Mid-sized traditional powder room in Minneapolis with a drop-in sink, shaker cabinets, white cabinets, grey walls, light hardwood floors, granite benchtops and grey benchtops.
Mid-sized traditional powder room in Minneapolis with a drop-in sink, shaker cabinets, white cabinets, grey walls, light hardwood floors, granite benchtops and grey benchtops.
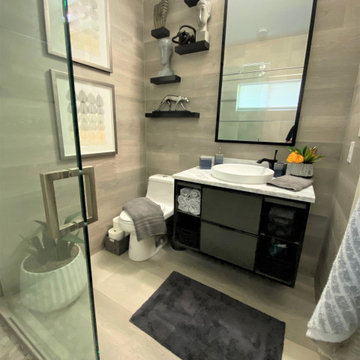
This was an update from a combination Tub/Shower Bath into a more modern walk -in Shower. We used a sliding barn door shower enclosure and a sleek large tile with a metallic pencil trim to give this outdated bathroom a much needed refresh. We also incorporated a laminate wood wall to coordinate with the tile. The floating shelves helped to add texture and a beautiful point of focus. The vanity is floating above the floor with a mix of drawers and open shelving for storage.
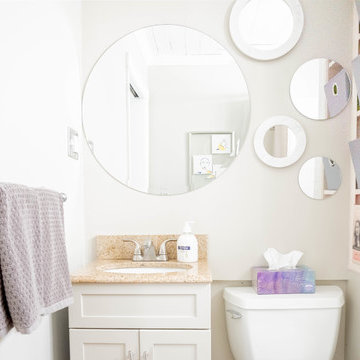
Small transitional master bathroom in New York with shaker cabinets, grey cabinets, an alcove tub, a shower/bathtub combo, a two-piece toilet, white tile, ceramic tile, grey walls, light hardwood floors, a console sink, granite benchtops, brown floor, a shower curtain and beige benchtops.
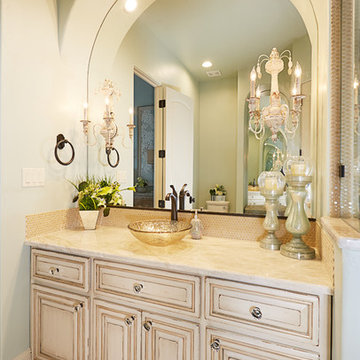
This is an example of a large mediterranean 3/4 bathroom in Dallas with raised-panel cabinets, beige cabinets, granite benchtops, beige tile, ceramic tile, a vessel sink, a one-piece toilet, blue walls and light hardwood floors.
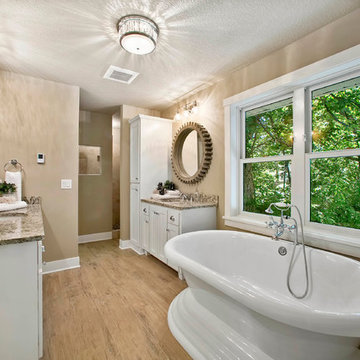
Master bathroom with his and her vanity, walk in shower and soaking tub - Creek Hill Custom Homes MN
Inspiration for a large country master bathroom in Minneapolis with white cabinets, a freestanding tub, an alcove shower, brown walls, light hardwood floors and granite benchtops.
Inspiration for a large country master bathroom in Minneapolis with white cabinets, a freestanding tub, an alcove shower, brown walls, light hardwood floors and granite benchtops.
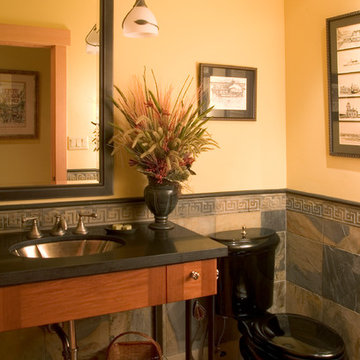
Northlight Photography, Roger Turk
Design ideas for a small contemporary 3/4 bathroom in Seattle with a console sink, granite benchtops, multi-coloured tile, stone tile, yellow walls and light hardwood floors.
Design ideas for a small contemporary 3/4 bathroom in Seattle with a console sink, granite benchtops, multi-coloured tile, stone tile, yellow walls and light hardwood floors.
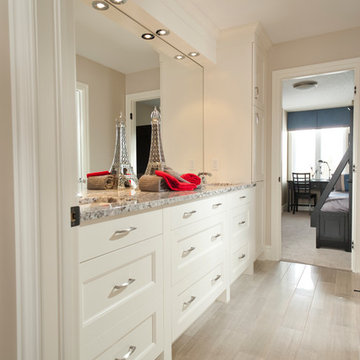
Kid's bathroom with double sink vanity and granite countertop.
Mid-sized traditional bathroom in Toronto with recessed-panel cabinets, white cabinets, beige walls, light hardwood floors, an undermount sink and granite benchtops.
Mid-sized traditional bathroom in Toronto with recessed-panel cabinets, white cabinets, beige walls, light hardwood floors, an undermount sink and granite benchtops.
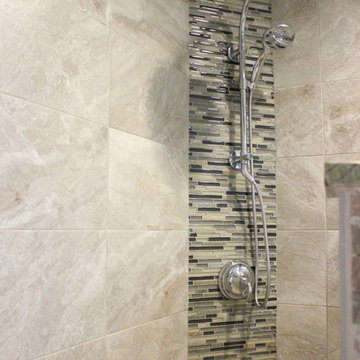
Photo of a large tropical master bathroom in Tampa with flat-panel cabinets, dark wood cabinets, a freestanding tub, a corner shower, a two-piece toilet, beige tile, brown tile, gray tile, multi-coloured tile, stone tile, grey walls, light hardwood floors, a vessel sink and granite benchtops.
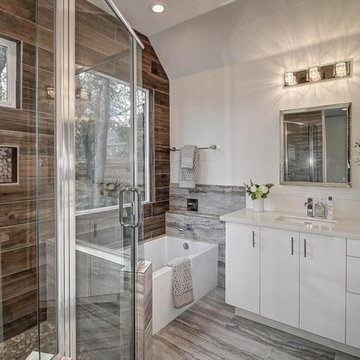
Photo of a small contemporary master bathroom in Sacramento with flat-panel cabinets, white cabinets, a drop-in tub, a corner shower, a two-piece toilet, white tile, ceramic tile, white walls, light hardwood floors, a drop-in sink, granite benchtops, grey floor, a hinged shower door and white benchtops.
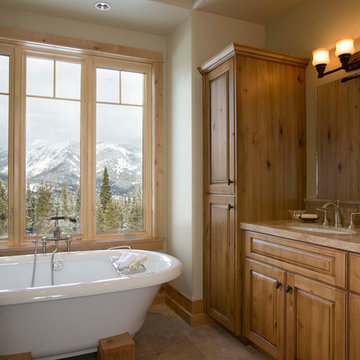
With enormous rectangular beams and round log posts, the Spanish Peaks House is a spectacular study in contrasts. Even the exterior—with horizontal log slab siding and vertical wood paneling—mixes textures and styles beautifully. An outdoor rock fireplace, built-in stone grill and ample seating enable the owners to make the most of the mountain-top setting.
Inside, the owners relied on Blue Ribbon Builders to capture the natural feel of the home’s surroundings. A massive boulder makes up the hearth in the great room, and provides ideal fireside seating. A custom-made stone replica of Lone Peak is the backsplash in a distinctive powder room; and a giant slab of granite adds the finishing touch to the home’s enviable wood, tile and granite kitchen. In the daylight basement, brushed concrete flooring adds both texture and durability.
Roger Wade
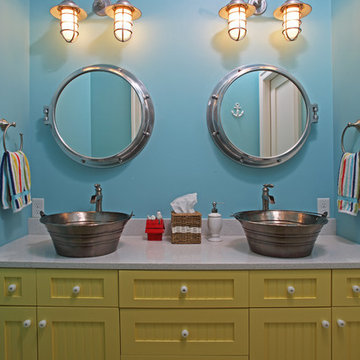
Shooting Star Photography
In Collaboration with Charles Cudd Co.
Photo of a mid-sized contemporary kids bathroom in Minneapolis with a freestanding tub, a corner shower, blue tile, glass tile, blue walls, light hardwood floors, an undermount sink, granite benchtops, a hinged shower door, shaker cabinets, yellow cabinets and grey benchtops.
Photo of a mid-sized contemporary kids bathroom in Minneapolis with a freestanding tub, a corner shower, blue tile, glass tile, blue walls, light hardwood floors, an undermount sink, granite benchtops, a hinged shower door, shaker cabinets, yellow cabinets and grey benchtops.
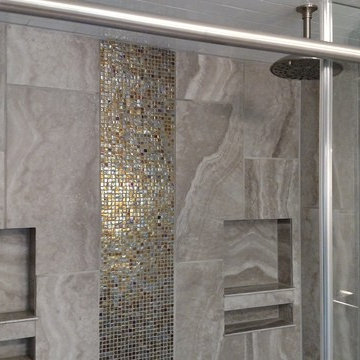
Conversion of adjoining bedroom into master bathroom suite with walk-in closet, water closet, powder room, walk-in shower and standalone tub, Waterworks standing faucet, marble vanity with dual sinks. Photo by Madeux Home Improvements
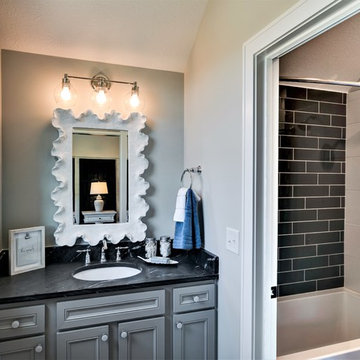
A calming palette of pastel hues, printed upholstery, soft rugs, and wood floors unite in this new construction home with transitional style interiors.
Project completed by Wendy Langston's Everything Home interior design firm, which serves Carmel, Zionsville, Fishers, Westfield, Noblesville, and Indianapolis.
For more about Everything Home, click here: https://everythinghomedesigns.com/
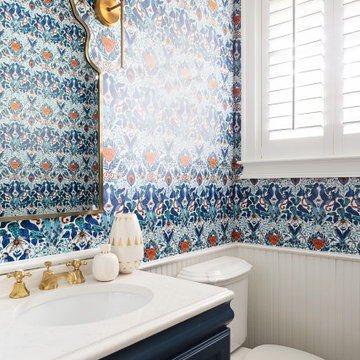
powder bathroom
This is an example of a small transitional 3/4 bathroom in Orlando with shaker cabinets, a one-piece toilet, multi-coloured walls, light hardwood floors, an undermount sink, granite benchtops, brown floor and white benchtops.
This is an example of a small transitional 3/4 bathroom in Orlando with shaker cabinets, a one-piece toilet, multi-coloured walls, light hardwood floors, an undermount sink, granite benchtops, brown floor and white benchtops.
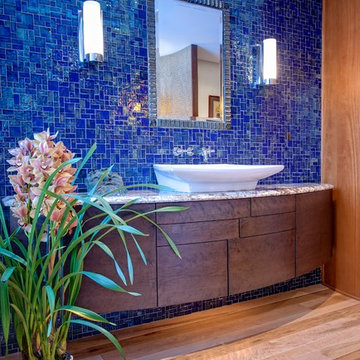
This is an example of a large modern master bathroom in Philadelphia with flat-panel cabinets, dark wood cabinets, a freestanding tub, a corner shower, blue tile, mosaic tile, light hardwood floors, a vessel sink, granite benchtops and a hinged shower door.
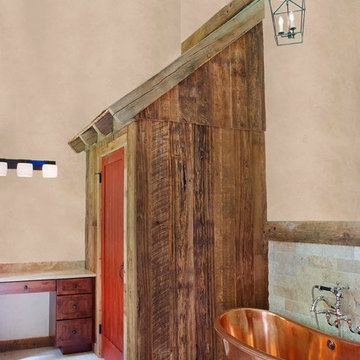
Katrina Mojzesz http://www.topkatphoto.com
Large country master bathroom in Philadelphia with shaker cabinets, medium wood cabinets, a freestanding tub, an alcove shower, beige tile, gray tile, stone tile, beige walls, light hardwood floors and granite benchtops.
Large country master bathroom in Philadelphia with shaker cabinets, medium wood cabinets, a freestanding tub, an alcove shower, beige tile, gray tile, stone tile, beige walls, light hardwood floors and granite benchtops.
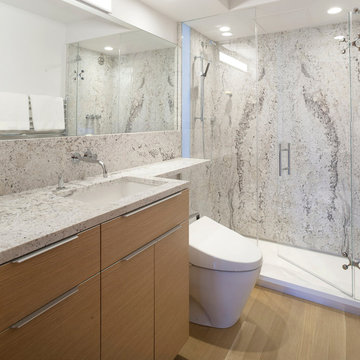
clean bathroom, with granite counter and shower walls
Inspiration for a mid-sized contemporary 3/4 bathroom in Vancouver with an undermount sink, flat-panel cabinets, light wood cabinets, granite benchtops, a one-piece toilet and light hardwood floors.
Inspiration for a mid-sized contemporary 3/4 bathroom in Vancouver with an undermount sink, flat-panel cabinets, light wood cabinets, granite benchtops, a one-piece toilet and light hardwood floors.
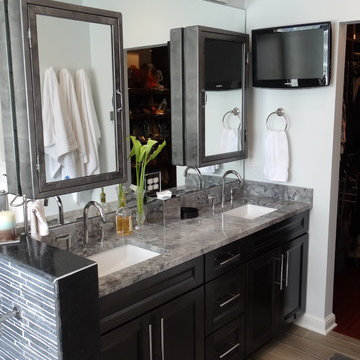
This Cleveland West side remodel in Rocky River includes the basement home bar, master bathroom and bedroom, and the kitchen.
The basement bar is fully equipped with a wine cooler, sink, granite countertops, and a custom built wine rack.
The master bathroom has a beautiful double slate tile shower with a pebble stone base. The heated light hardwood floors are a great accent to the dark hardwood cabinets and granite countertop.
The master bedroom has been finished with hardwood floors and new closet shelving.
What was once an enclosed kitchen has been transformed in to a beautiful, open space. A wall has been removed, allowing for an open galley style kitchen at the heart of the first floor.
Bathroom Design Ideas with Light Hardwood Floors and Granite Benchtops
10

