Bathroom Design Ideas with Light Hardwood Floors and Grey Floor
Refine by:
Budget
Sort by:Popular Today
121 - 140 of 832 photos
Item 1 of 3
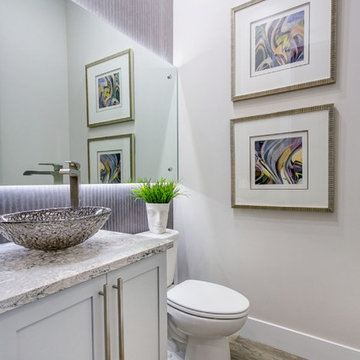
Small transitional bathroom in Seattle with shaker cabinets, white cabinets, a two-piece toilet, gray tile, porcelain tile, grey walls, light hardwood floors, a vessel sink, engineered quartz benchtops, grey floor and grey benchtops.
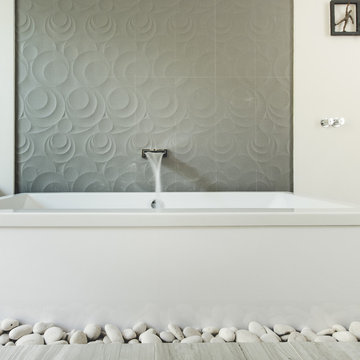
This is an example of a mid-sized modern master bathroom in Dallas with a freestanding tub, gray tile, cement tile, white walls, light hardwood floors and grey floor.
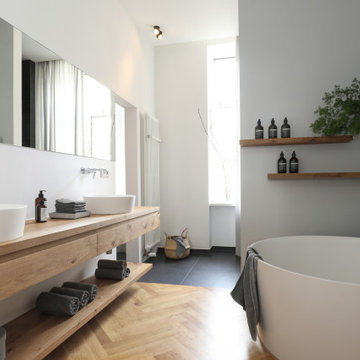
Fotos: Sandra Hauer, http://www.nahdran.com/
This is an example of a contemporary bathroom in Frankfurt with flat-panel cabinets, light wood cabinets, a freestanding tub, a curbless shower, a wall-mount toilet, gray tile, light hardwood floors, a vessel sink, solid surface benchtops, grey floor, an open shower, beige benchtops, an enclosed toilet, a double vanity and a floating vanity.
This is an example of a contemporary bathroom in Frankfurt with flat-panel cabinets, light wood cabinets, a freestanding tub, a curbless shower, a wall-mount toilet, gray tile, light hardwood floors, a vessel sink, solid surface benchtops, grey floor, an open shower, beige benchtops, an enclosed toilet, a double vanity and a floating vanity.
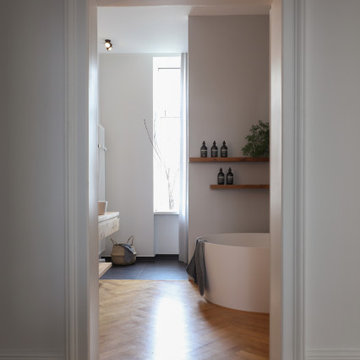
Fotos: Sandra Hauer, http://www.nahdran.com/
Large contemporary bathroom in Frankfurt with flat-panel cabinets, light wood cabinets, a freestanding tub, a curbless shower, a wall-mount toilet, gray tile, light hardwood floors, a vessel sink, solid surface benchtops, grey floor, an open shower, beige benchtops, an enclosed toilet, a double vanity and a floating vanity.
Large contemporary bathroom in Frankfurt with flat-panel cabinets, light wood cabinets, a freestanding tub, a curbless shower, a wall-mount toilet, gray tile, light hardwood floors, a vessel sink, solid surface benchtops, grey floor, an open shower, beige benchtops, an enclosed toilet, a double vanity and a floating vanity.
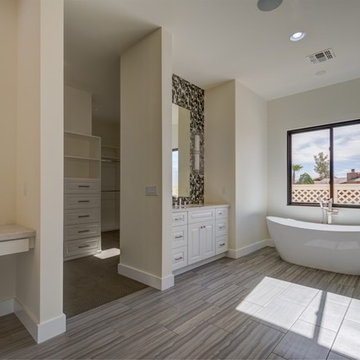
This is an example of a large traditional master bathroom in Phoenix with raised-panel cabinets, white cabinets, a freestanding tub, multi-coloured tile, beige walls, light hardwood floors, an undermount sink, grey floor and white benchtops.
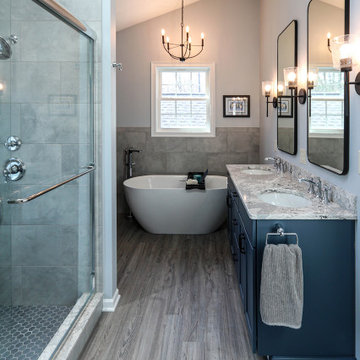
This Primary Bathroom was divided into two separate spaces. The homeowner wished for a more relaxing tub experience and at the same time desired a larger shower. To accommodate these wishes, the spaces were opened, and the entire ceiling was vaulted to create a cohesive look and flood the entire bathroom with light. The entry double-doors were reduced to a single entry door that allowed more space to shift the new double vanity down and position a free-standing soaker tub under the smaller window. The old tub area is now a gorgeous, light filled tiled shower. This bathroom is a vision of a tranquil, pristine alpine lake and the crisp chrome fixtures with matte black accents finish off the look.
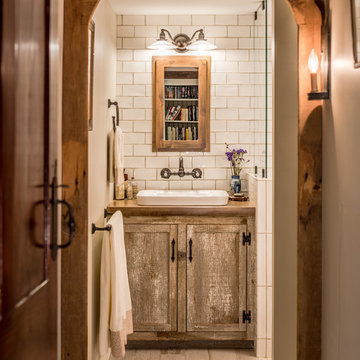
Angle Eye Photography
Small country 3/4 bathroom in Philadelphia with flat-panel cabinets, distressed cabinets, a curbless shower, a one-piece toilet, white tile, ceramic tile, beige walls, light hardwood floors, a vessel sink, wood benchtops, grey floor and a hinged shower door.
Small country 3/4 bathroom in Philadelphia with flat-panel cabinets, distressed cabinets, a curbless shower, a one-piece toilet, white tile, ceramic tile, beige walls, light hardwood floors, a vessel sink, wood benchtops, grey floor and a hinged shower door.
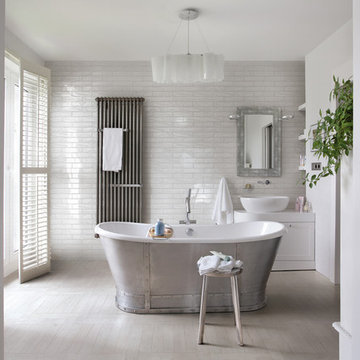
Settecento / New Yorker 3x12
Transitional master bathroom in Portland with shaker cabinets, white cabinets, a freestanding tub, gray tile, subway tile, multi-coloured walls, light hardwood floors, a vessel sink and grey floor.
Transitional master bathroom in Portland with shaker cabinets, white cabinets, a freestanding tub, gray tile, subway tile, multi-coloured walls, light hardwood floors, a vessel sink and grey floor.
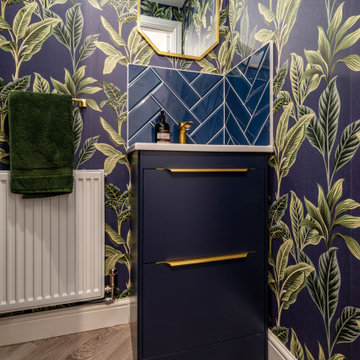
Cloakroom
Small contemporary powder room in Oxfordshire with flat-panel cabinets, blue cabinets, blue tile, subway tile, light hardwood floors, grey floor, a freestanding vanity and wallpaper.
Small contemporary powder room in Oxfordshire with flat-panel cabinets, blue cabinets, blue tile, subway tile, light hardwood floors, grey floor, a freestanding vanity and wallpaper.
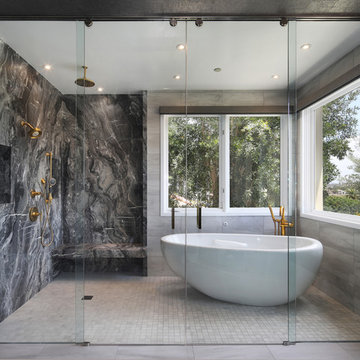
Design by White Diamond Cabinets & Design
https://whitediamondcabinets.com/
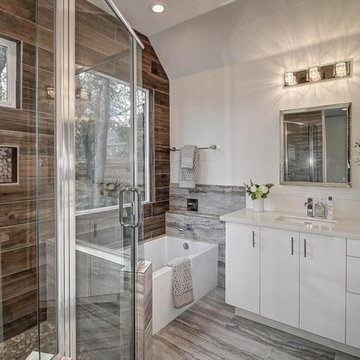
Photo of a small contemporary master bathroom in Sacramento with flat-panel cabinets, white cabinets, a drop-in tub, a corner shower, a two-piece toilet, white tile, ceramic tile, white walls, light hardwood floors, a drop-in sink, granite benchtops, grey floor, a hinged shower door and white benchtops.
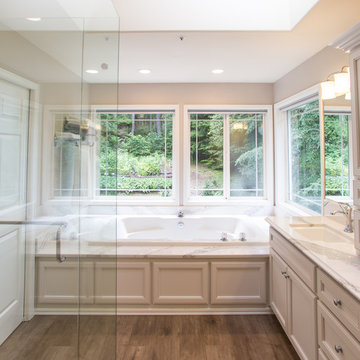
Jenny L Miller
Photo of a mid-sized traditional master bathroom in Seattle with beaded inset cabinets, beige cabinets, a corner tub, a corner shower, white tile, stone slab, grey walls, light hardwood floors, an undermount sink, quartzite benchtops, grey floor, a hinged shower door and white benchtops.
Photo of a mid-sized traditional master bathroom in Seattle with beaded inset cabinets, beige cabinets, a corner tub, a corner shower, white tile, stone slab, grey walls, light hardwood floors, an undermount sink, quartzite benchtops, grey floor, a hinged shower door and white benchtops.
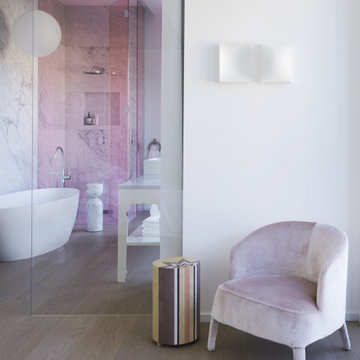
Architecture intérieure d'un appartement situé au dernier étage d'un bâtiment neuf dans un quartier résidentiel. Le Studio Catoir a créé un espace élégant et représentatif avec un soin tout particulier porté aux choix des différents matériaux naturels, marbre, bois, onyx et à leur mise en oeuvre par des artisans chevronnés italiens. La cuisine ouverte avec son étagère monumentale en marbre et son ilôt en miroir sont les pièces centrales autour desquelles s'articulent l'espace de vie. La lumière, la fluidité des espaces, les grandes ouvertures vers la terrasse, les jeux de reflets et les couleurs délicates donnent vie à un intérieur sensoriel, aérien et serein.
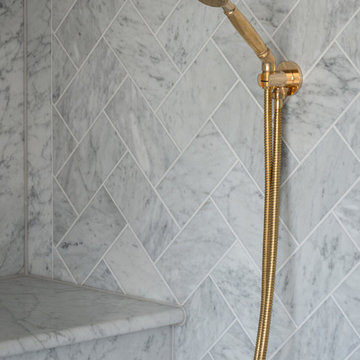
Completely bespoke from beginning to end, this master bathroom is wonderful and feels like that in a hotel. Marble flooring and the herringbone tiles in the steam shower were water laser cut, for extreme precision.
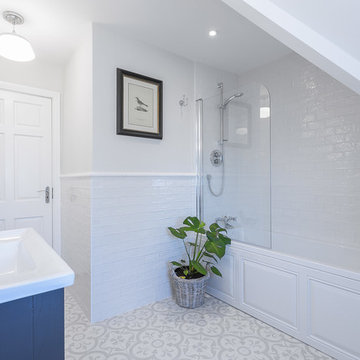
Mid-sized beach style kids bathroom in Other with shaker cabinets, grey cabinets, a drop-in tub, a shower/bathtub combo, a two-piece toilet, white tile, ceramic tile, grey walls, light hardwood floors, an integrated sink, solid surface benchtops, grey floor, a hinged shower door and white benchtops.
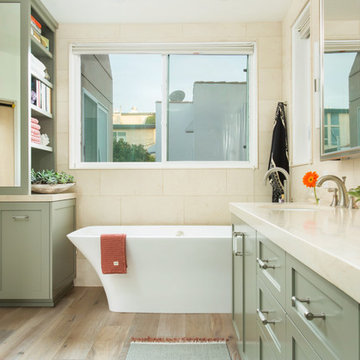
A bookshelf to the left of the Victoria + Albert soaking tub in the master bathroom acts as a library, provides towel storage, and houses a pullout hamper. The walls and countertops are honed Crema Marfil marble to create a calming environment.
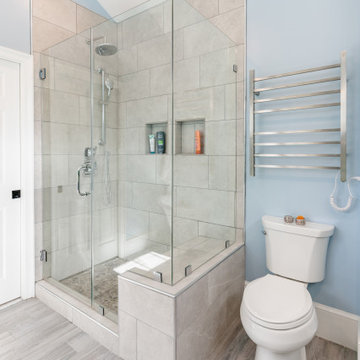
For this classic two-story home in Arlington Virginia, the second story level completely redesigned to add extra rooms and storage space.
The new second story is remodeled with three new bedrooms, two new bathrooms and closets, and upgraded entrance hall. Existing roof shingles and gutters were modified along entire existing home. New bathrooms are complete with wood vanity cabinets, toilets, glass showers, freestanding tub, and corresponding amenities.
New recessed lights are placed throughout second story. Second story comes complete with a new laundry room besides the main hall. Plenty of windows throughout second story provide a feeling of brightness and warmth.
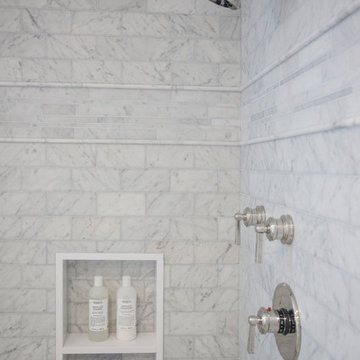
Mid-sized contemporary master bathroom in Los Angeles with shaker cabinets, white cabinets, an alcove tub, a shower/bathtub combo, a two-piece toilet, white tile, subway tile, grey walls, light hardwood floors, an undermount sink, quartzite benchtops, grey floor, an open shower and white benchtops.
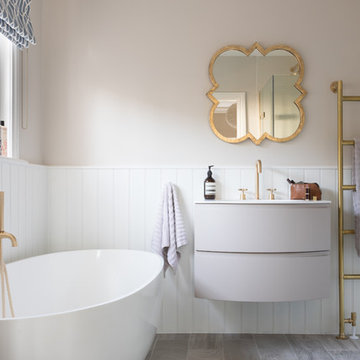
We worked very closely with our client Claire at Ciel Interior Design on this project. This bathroom was for two children to share, so it was important to avoid any hard edges so we opted for products with soft curves. Brass accents were throughout the whole property so it was important to incorporate these into the bathroom too.
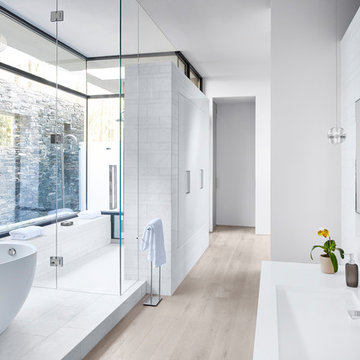
This is an example of a large contemporary master bathroom in Atlanta with flat-panel cabinets, medium wood cabinets, a freestanding tub, a double shower, a two-piece toilet, white tile, marble, white walls, light hardwood floors, an integrated sink, engineered quartz benchtops, grey floor and a hinged shower door.
Bathroom Design Ideas with Light Hardwood Floors and Grey Floor
7

